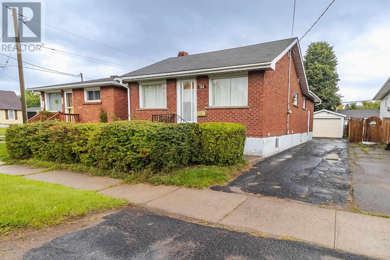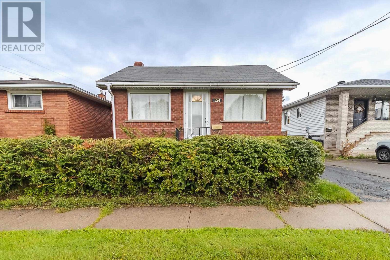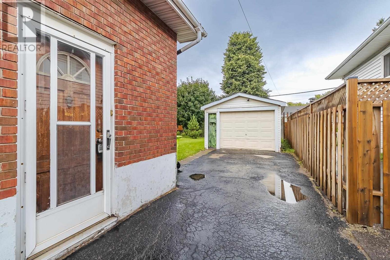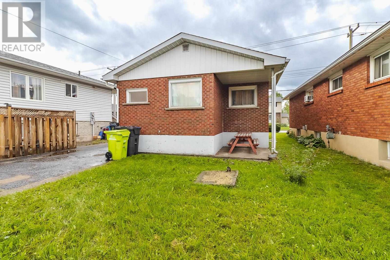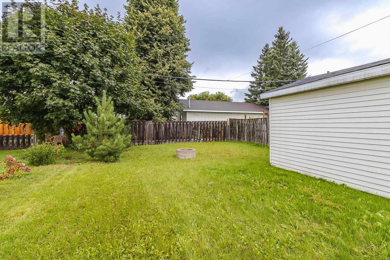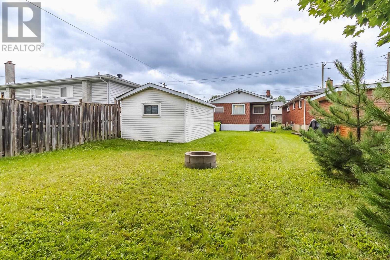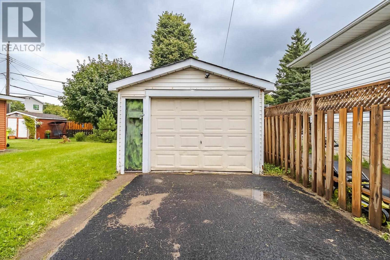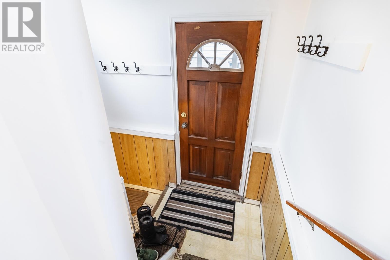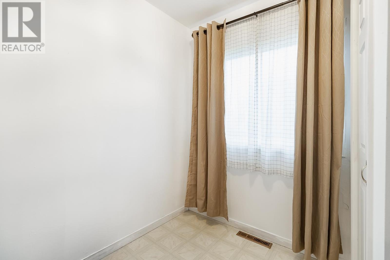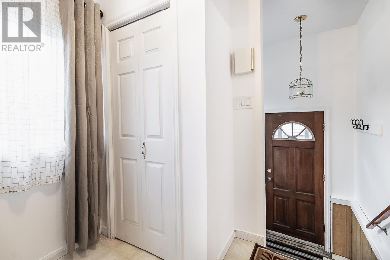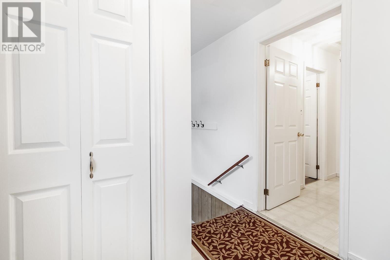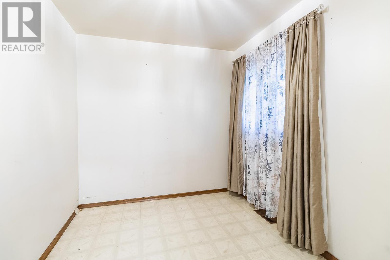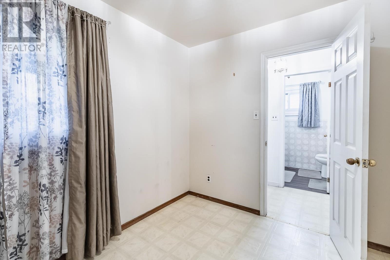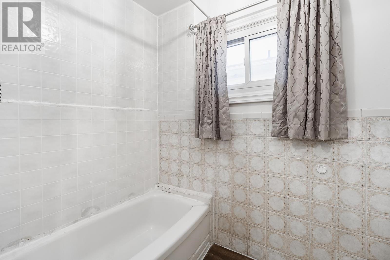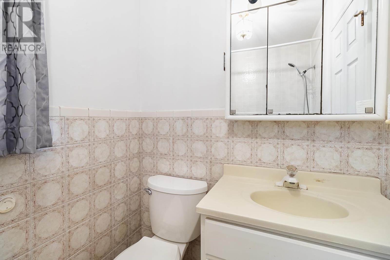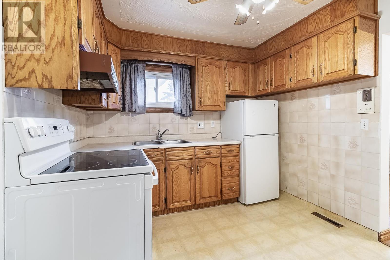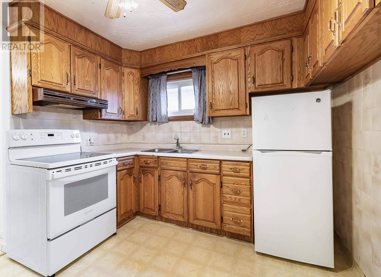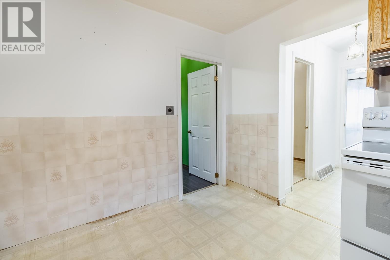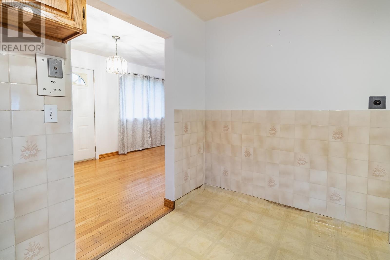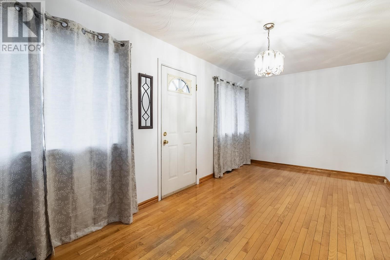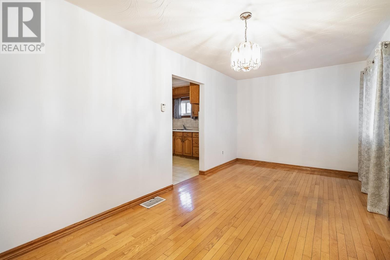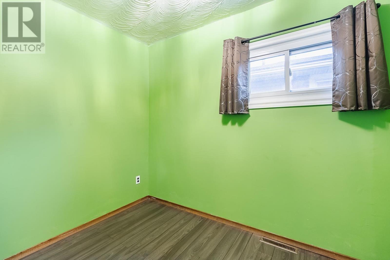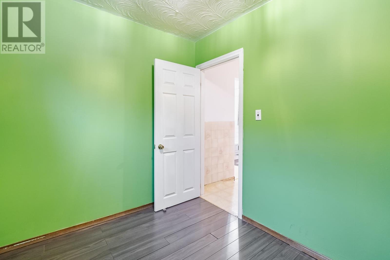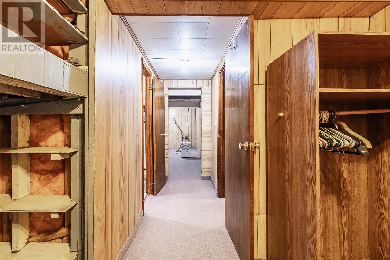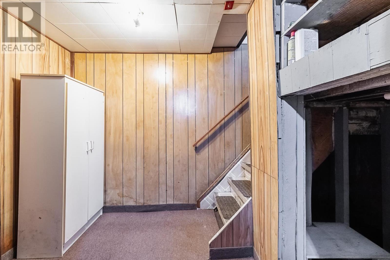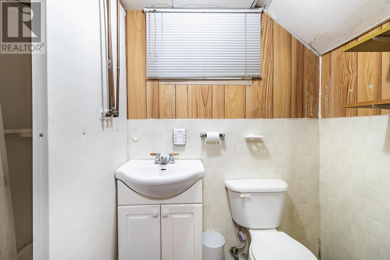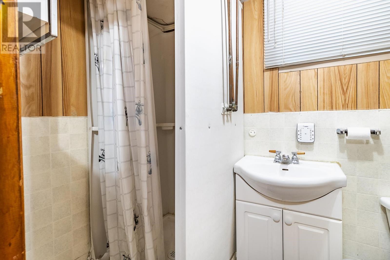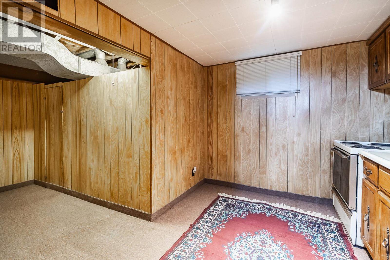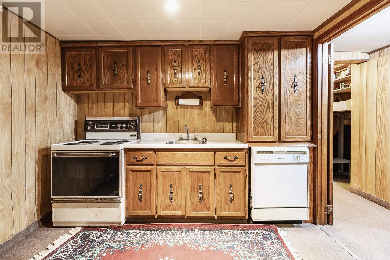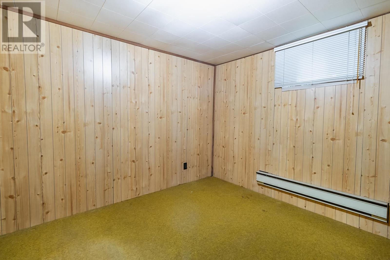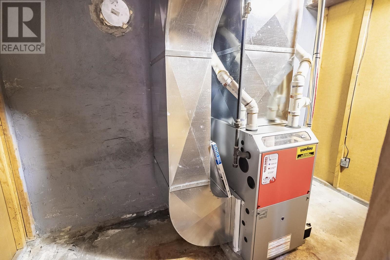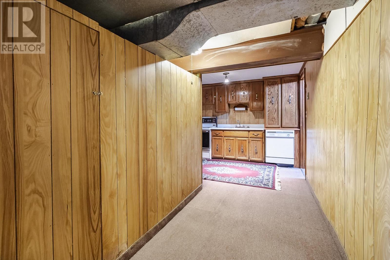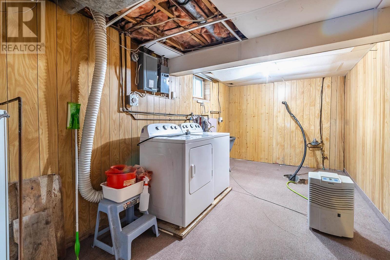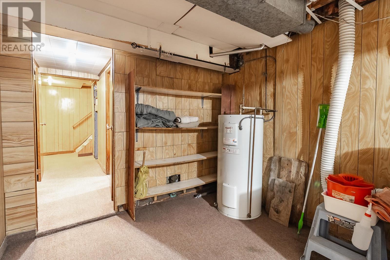2 Bedroom
2 Bathroom
742 sqft
Bungalow
Forced Air
$219,900
Solid all brick home in a well established neighbourhood close to many amenities. Two kitchens areas and a bathroom on each level provide potential for rental income. New gas forced air furnace. Single car garage. Some updates required, it's a blank slate to make it your own over time. (id:49187)
Property Details
|
MLS® Number
|
SM252527 |
|
Property Type
|
Single Family |
|
Neigbourhood
|
Brookfield |
|
Community Name
|
Sault Ste. Marie |
|
Features
|
Paved Driveway |
Building
|
Bathroom Total
|
2 |
|
Bedrooms Above Ground
|
2 |
|
Bedrooms Total
|
2 |
|
Age
|
Over 26 Years |
|
Appliances
|
Stove, Dryer, Refrigerator, Washer |
|
Architectural Style
|
Bungalow |
|
Basement Development
|
Partially Finished |
|
Basement Type
|
Full (partially Finished) |
|
Construction Style Attachment
|
Detached |
|
Exterior Finish
|
Brick |
|
Heating Fuel
|
Natural Gas |
|
Heating Type
|
Forced Air |
|
Stories Total
|
1 |
|
Size Interior
|
742 Sqft |
Parking
Land
|
Acreage
|
No |
|
Size Frontage
|
33.0000 |
|
Size Irregular
|
33 X 110 Feet |
|
Size Total Text
|
33 X 110 Feet|under 1/2 Acre |
Rooms
| Level |
Type |
Length |
Width |
Dimensions |
|
Basement |
Kitchen |
|
|
8.6 x 10 |
|
Basement |
Bonus Room |
|
|
10.2 x 9.6 |
|
Basement |
Laundry Room |
|
|
19.4 x 8.7 |
|
Main Level |
Kitchen |
|
|
11.6 x 9.8 |
|
Main Level |
Living Room |
|
|
19.5 x 9.8 |
|
Main Level |
Bedroom |
|
|
7.10 x 9.11 |
|
Main Level |
Bedroom |
|
|
9.6 x 7.5 |
|
Main Level |
Bathroom |
|
|
4 Piece |
|
Main Level |
Foyer |
|
|
7.7 x 7.4 |
Utilities
|
Cable
|
Available |
|
Electricity
|
Available |
|
Natural Gas
|
Available |
|
Telephone
|
Available |
https://www.realtor.ca/real-estate/28834648/554-douglas-st-sault-ste-marie-sault-ste-marie

