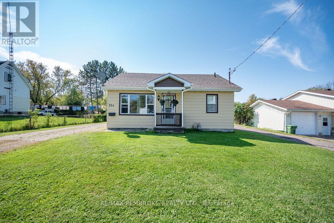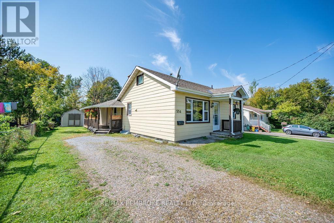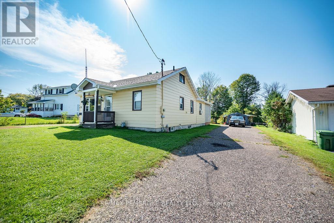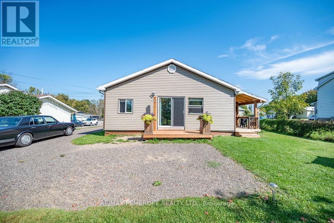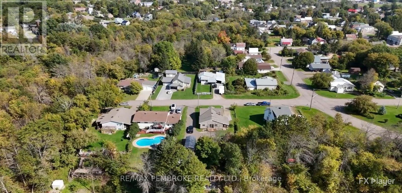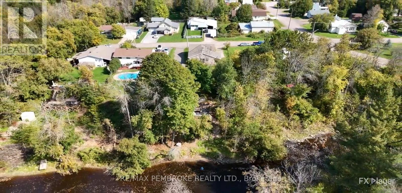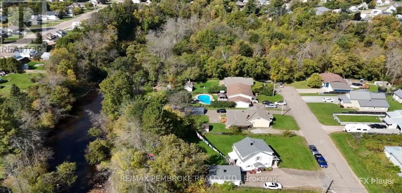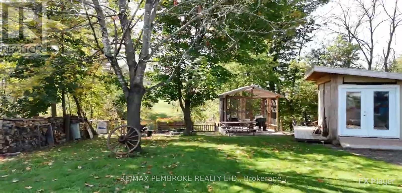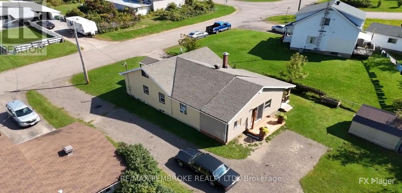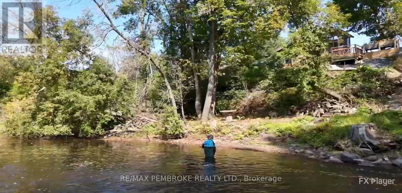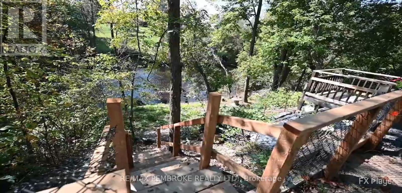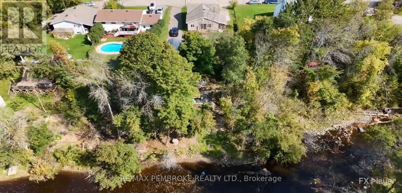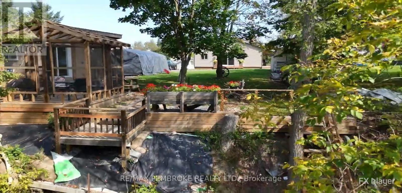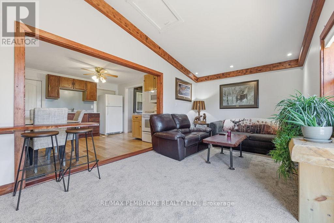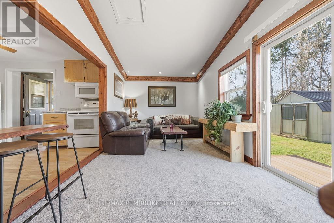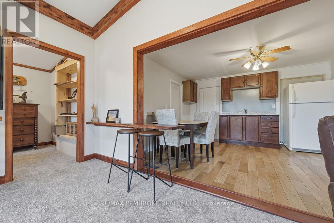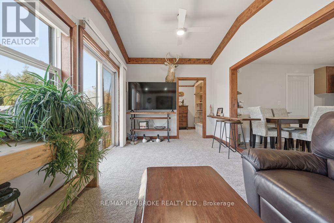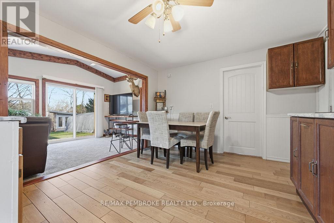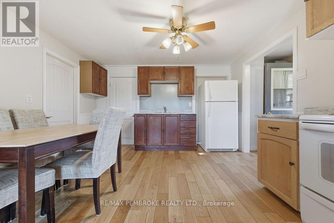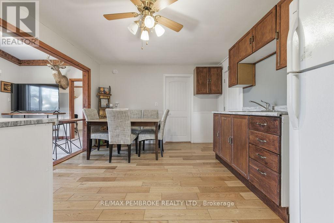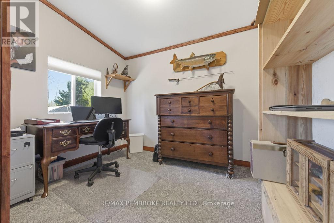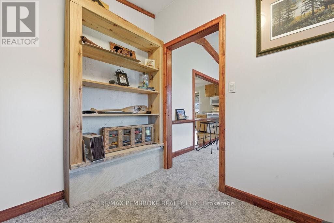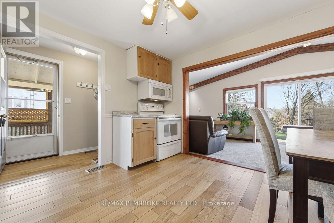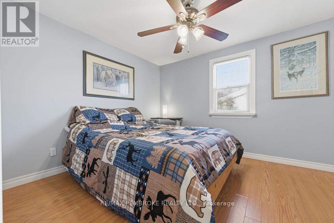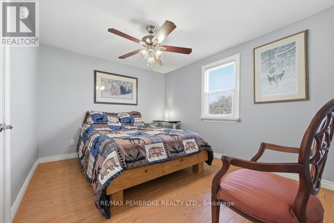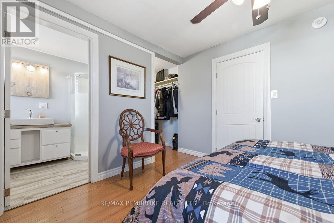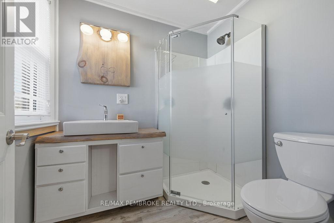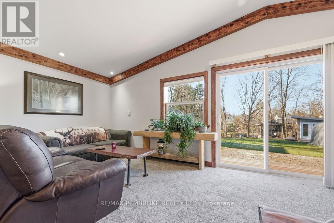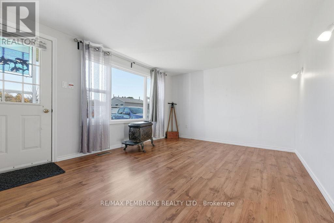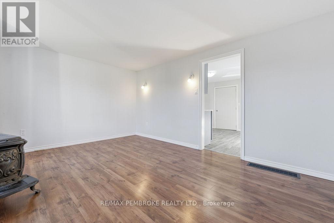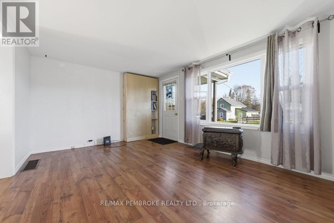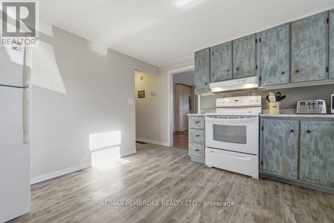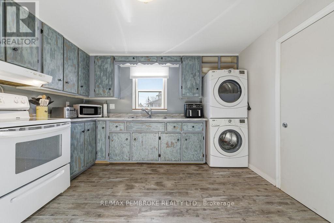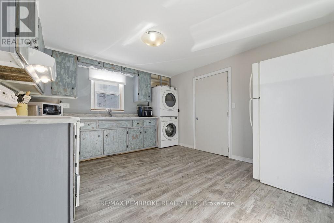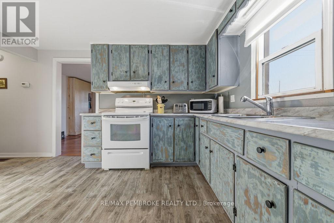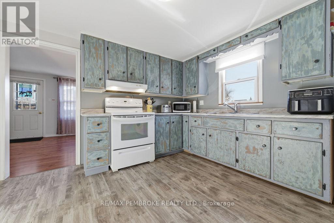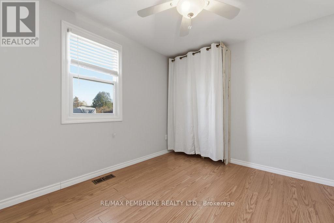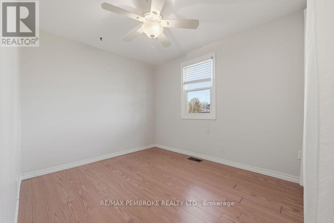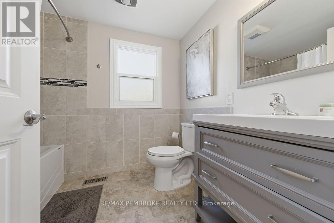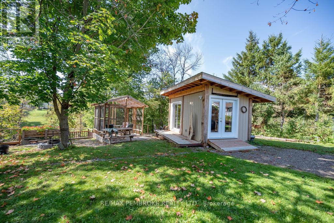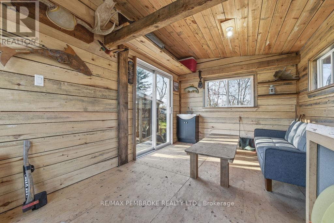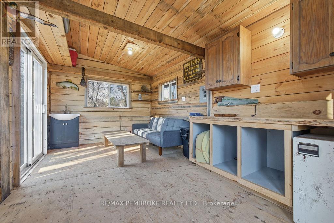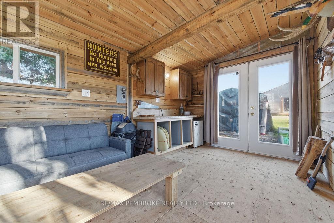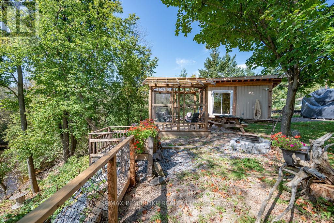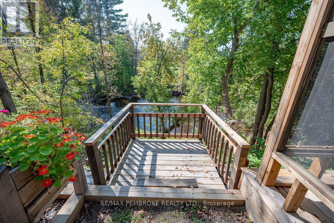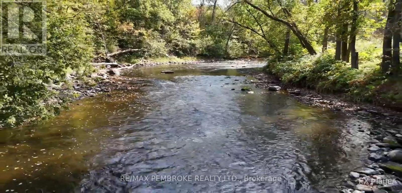2 Bedroom
2 Bathroom
1100 - 1500 sqft
Bungalow
None
Forced Air
Waterfront
$399,900
This newly renovated, affordable home has an attached apartment or in-law suite. All bedrooms and bathrooms are on the main floor of this 1200 approx. Sq Ft bungalow. Each side by side unit has its own separate driveway, covered entrances and laundry facilities. All the appliances are included with flexible closing for vacant possession to enjoy the upcoming holidays. A tranquil, non-through street is the ideal setting for this large lot overlooking the river. Bonus 3 season, insulated sunroom with hydro, a separate screened gazebo, patio deck, and a firepit area to relax or entertain friends. Not to mention fishing right at your back door! Economical, shared natural gas furnace new in 2024. Shingles new in 2020. Updated electrical. Plus a large basement with a workshop. So many possibilities to discover here at this unique property in the heart of the city yet feels like a private country oasis. A quick commute to CNL or Garrison Petawawa. (id:49187)
Open House
This property has open houses!
Starts at:
1:00 pm
Ends at:
3:00 pm
Property Details
|
MLS® Number
|
X12489574 |
|
Property Type
|
Multi-family |
|
Community Name
|
530 - Pembroke |
|
Community Features
|
School Bus |
|
Easement
|
Other, None |
|
Equipment Type
|
Water Heater |
|
Features
|
Irregular Lot Size, Ravine, Waterway, Gazebo, In-law Suite |
|
Parking Space Total
|
6 |
|
Rental Equipment Type
|
Water Heater |
|
Structure
|
Deck, Patio(s), Shed, Outbuilding |
|
View Type
|
River View, Direct Water View |
|
Water Front Name
|
Indian River |
|
Water Front Type
|
Waterfront |
Building
|
Bathroom Total
|
2 |
|
Bedrooms Above Ground
|
2 |
|
Bedrooms Total
|
2 |
|
Appliances
|
Blinds, Dryer, Hood Fan, Microwave, Storage Shed, Two Stoves, Washer, Two Refrigerators |
|
Architectural Style
|
Bungalow |
|
Basement Development
|
Unfinished |
|
Basement Type
|
Full (unfinished) |
|
Cooling Type
|
None |
|
Exterior Finish
|
Vinyl Siding, Aluminum Siding |
|
Fire Protection
|
Smoke Detectors |
|
Flooring Type
|
Hardwood |
|
Foundation Type
|
Block |
|
Heating Fuel
|
Natural Gas |
|
Heating Type
|
Forced Air |
|
Stories Total
|
1 |
|
Size Interior
|
1100 - 1500 Sqft |
|
Type
|
Duplex |
|
Utility Water
|
Municipal Water |
Parking
Land
|
Access Type
|
Public Road |
|
Acreage
|
No |
|
Fence Type
|
Partially Fenced |
|
Sewer
|
Sanitary Sewer |
|
Size Depth
|
115 Ft ,9 In |
|
Size Frontage
|
72 Ft |
|
Size Irregular
|
72 X 115.8 Ft ; Yes |
|
Size Total Text
|
72 X 115.8 Ft ; Yes |
|
Surface Water
|
River/stream |
|
Zoning Description
|
R2-s |
Rooms
| Level |
Type |
Length |
Width |
Dimensions |
|
Basement |
Workshop |
7.924 m |
3.352 m |
7.924 m x 3.352 m |
|
Basement |
Utility Room |
7.924 m |
|
7.924 m x Measurements not available |
|
Main Level |
Mud Room |
3.045 m |
1.188 m |
3.045 m x 1.188 m |
|
Main Level |
Bedroom 2 |
3.365 m |
2.539 m |
3.365 m x 2.539 m |
|
Main Level |
Bathroom |
2.528 m |
2.134 m |
2.528 m x 2.134 m |
|
Main Level |
Kitchen |
3.877 m |
3.473 m |
3.877 m x 3.473 m |
|
Main Level |
Living Room |
5.51 m |
2.758 m |
5.51 m x 2.758 m |
|
Main Level |
Office |
2.286 m |
2.758 m |
2.286 m x 2.758 m |
|
Main Level |
Primary Bedroom |
3.593 m |
3.049 m |
3.593 m x 3.049 m |
|
Main Level |
Living Room |
4.833 m |
3.469 m |
4.833 m x 3.469 m |
|
Main Level |
Kitchen |
3.822 m |
3.498 m |
3.822 m x 3.498 m |
|
Main Level |
Pantry |
|
|
Measurements not available |
Utilities
|
Cable
|
Installed |
|
Electricity
|
Installed |
|
Sewer
|
Installed |
https://www.realtor.ca/real-estate/29046995/554-thompson-street-pembroke-530-pembroke

