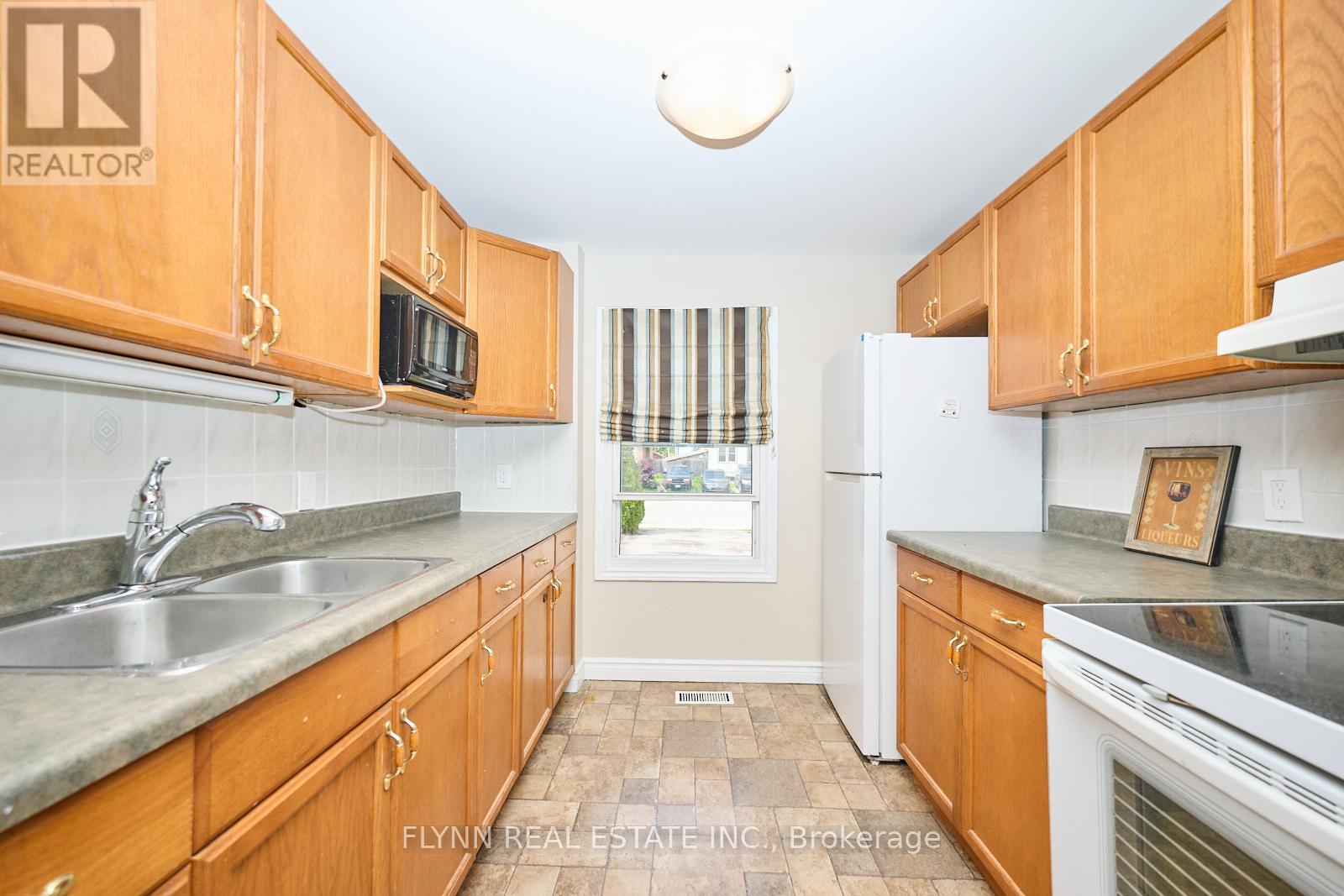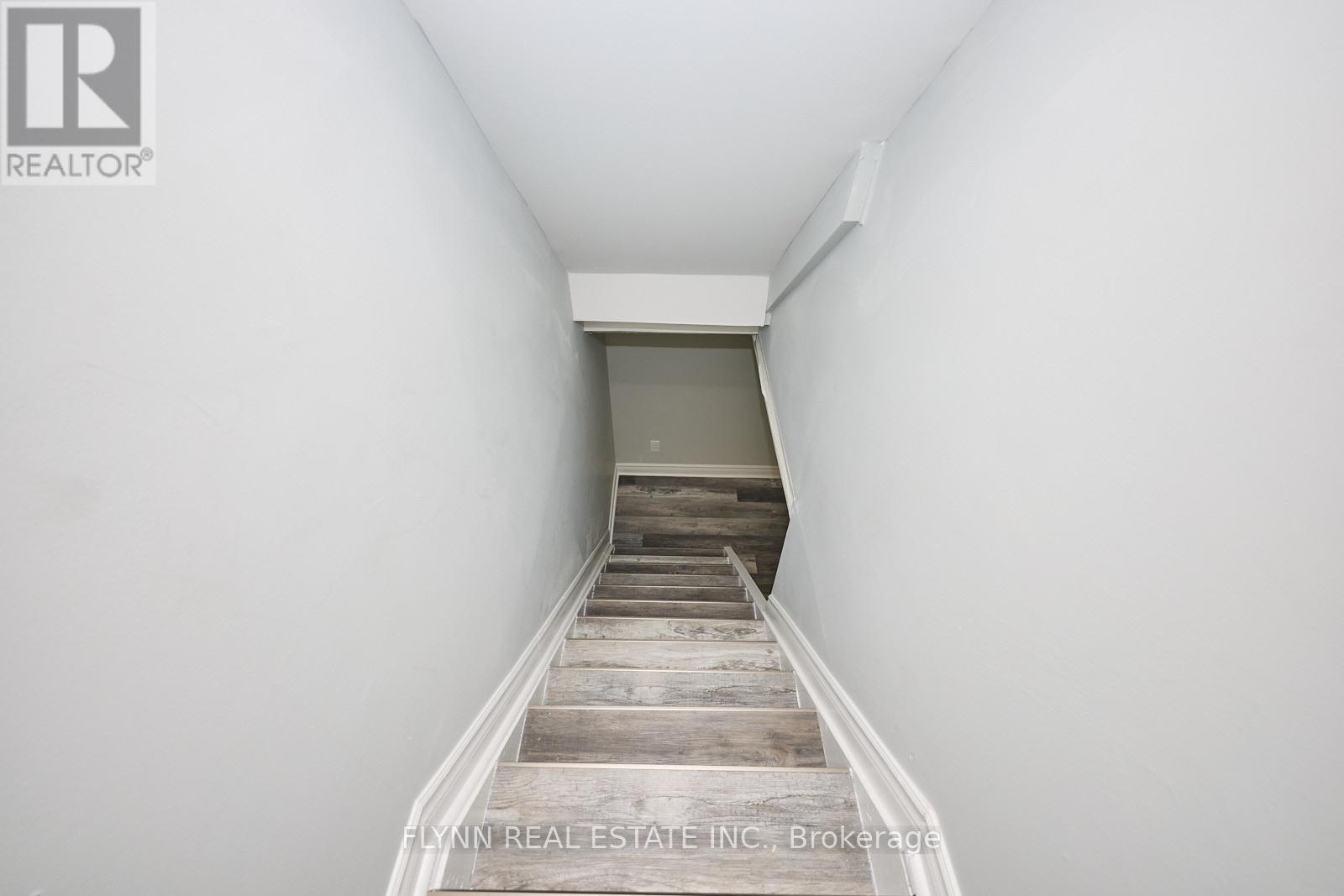3 Bedroom
2 Bathroom
700 - 1100 sqft
Central Air Conditioning
Forced Air
$419,000
NO CONDO FEES! North-End Townhouse 3 Bed, 1.5 Bath, located in a desirable north-end neighbourhood.This spacious 3-bedroom, 1.5-bath townhouse is ideal for first-time buyers or investors.Enjoy the benefits of no condo fees and a host of recent upgrades, including fresh paint and brand new vinyl plank flooring throughout. The home features a new furnace, a newly built half bath, and a fully finished rec room, perfect for extra living space or entertaining.Step outside to a low-maintenance backyard with artificial grass and a new privacy fence, no mowing required. Conveniently situated close to scenic walking trails, the Niagara Parkway, and on the bus route. This home offers comfort, convenience, and value in one great package. Call for a private showing (id:49187)
Property Details
|
MLS® Number
|
X12188749 |
|
Property Type
|
Single Family |
|
Community Name
|
205 - Church's Lane |
|
Amenities Near By
|
Public Transit, Schools |
|
Equipment Type
|
Water Heater |
|
Features
|
Carpet Free |
|
Parking Space Total
|
2 |
|
Rental Equipment Type
|
Water Heater |
|
Structure
|
Patio(s) |
Building
|
Bathroom Total
|
2 |
|
Bedrooms Above Ground
|
3 |
|
Bedrooms Total
|
3 |
|
Appliances
|
Dryer, Stove, Washer, Refrigerator |
|
Basement Development
|
Finished |
|
Basement Type
|
N/a (finished) |
|
Construction Style Attachment
|
Attached |
|
Cooling Type
|
Central Air Conditioning |
|
Exterior Finish
|
Brick Veneer |
|
Foundation Type
|
Unknown |
|
Half Bath Total
|
1 |
|
Heating Fuel
|
Natural Gas |
|
Heating Type
|
Forced Air |
|
Stories Total
|
2 |
|
Size Interior
|
700 - 1100 Sqft |
|
Type
|
Row / Townhouse |
|
Utility Water
|
Municipal Water |
Parking
Land
|
Acreage
|
No |
|
Fence Type
|
Fully Fenced, Fenced Yard |
|
Land Amenities
|
Public Transit, Schools |
|
Sewer
|
Sanitary Sewer |
|
Size Depth
|
100 Ft ,2 In |
|
Size Frontage
|
16 Ft ,6 In |
|
Size Irregular
|
16.5 X 100.2 Ft |
|
Size Total Text
|
16.5 X 100.2 Ft |
|
Zoning Description
|
Nc, R3 |
Rooms
| Level |
Type |
Length |
Width |
Dimensions |
|
Second Level |
Bedroom |
3.96 m |
2.59 m |
3.96 m x 2.59 m |
|
Second Level |
Bedroom 2 |
3.62 m |
2.22 m |
3.62 m x 2.22 m |
|
Second Level |
Bedroom 3 |
2.77 m |
2.34 m |
2.77 m x 2.34 m |
|
Second Level |
Bathroom |
1.52 m |
1.82 m |
1.52 m x 1.82 m |
|
Basement |
Recreational, Games Room |
4.75 m |
4.63 m |
4.75 m x 4.63 m |
|
Basement |
Bathroom |
1.21 m |
1.21 m |
1.21 m x 1.21 m |
|
Main Level |
Living Room |
4.693 m |
3.23 m |
4.693 m x 3.23 m |
|
Main Level |
Dining Room |
2.44 m |
3.66 m |
2.44 m x 3.66 m |
|
Main Level |
Kitchen |
2.65 m |
2.53 m |
2.65 m x 2.53 m |
https://www.realtor.ca/real-estate/28400546/5544-churchs-lane-lane-niagara-falls-churchs-lane-205-churchs-lane































