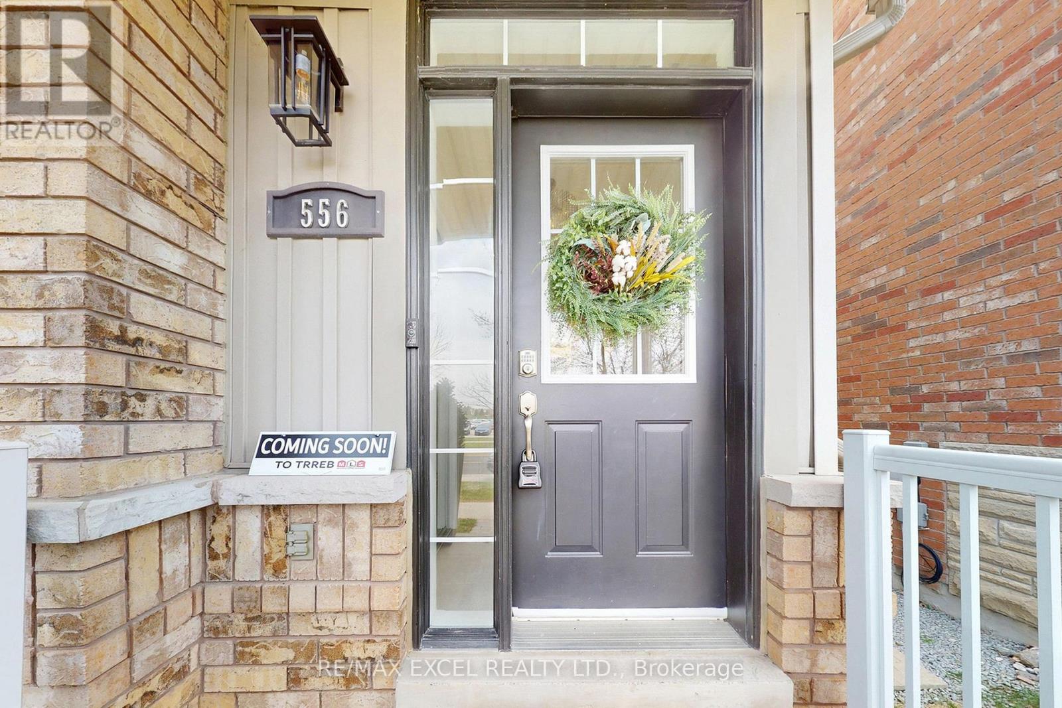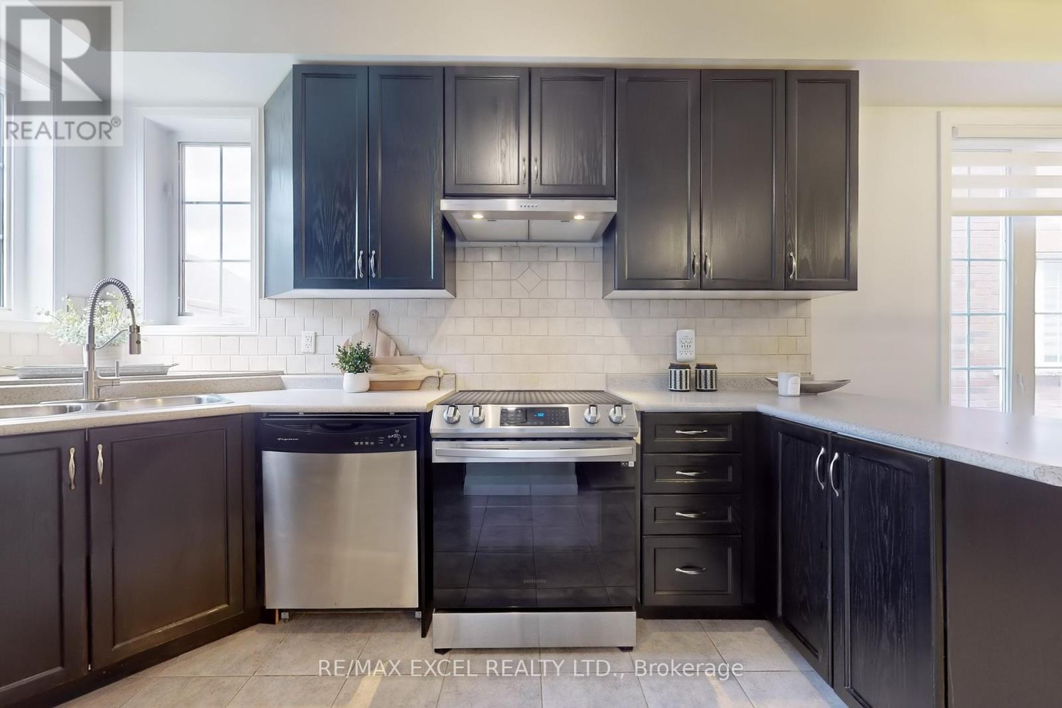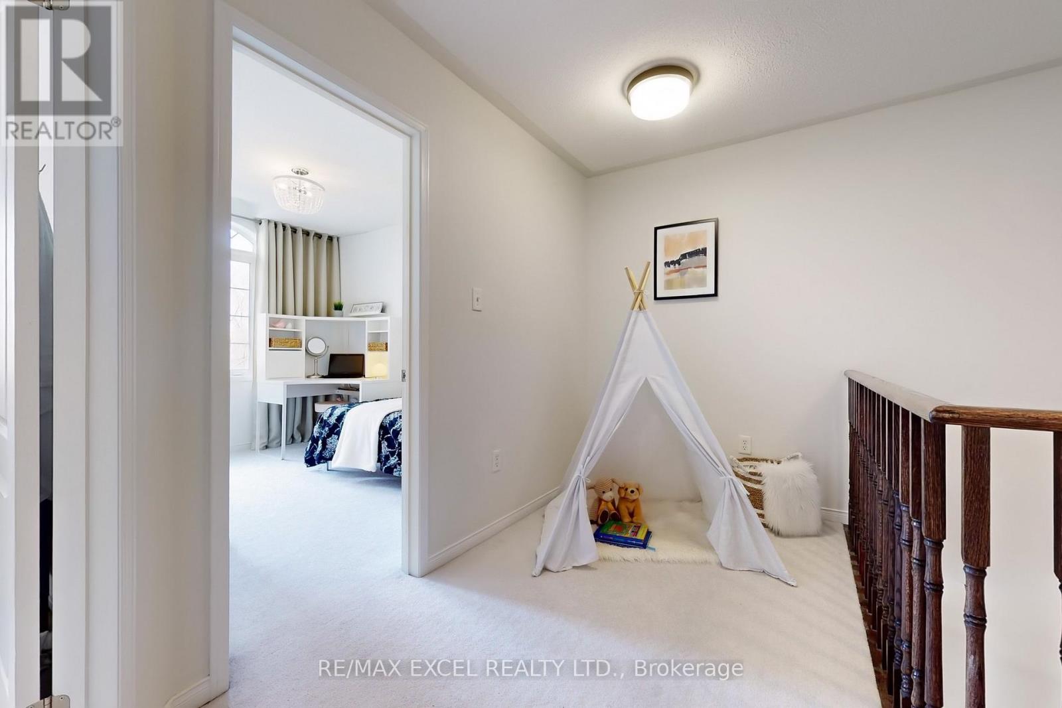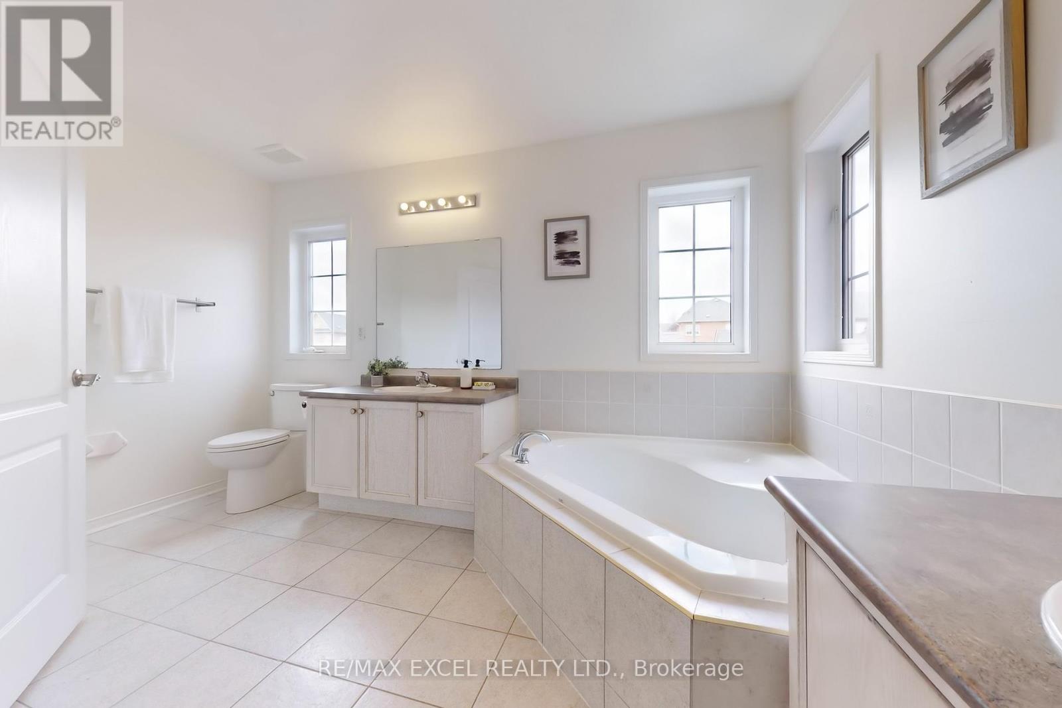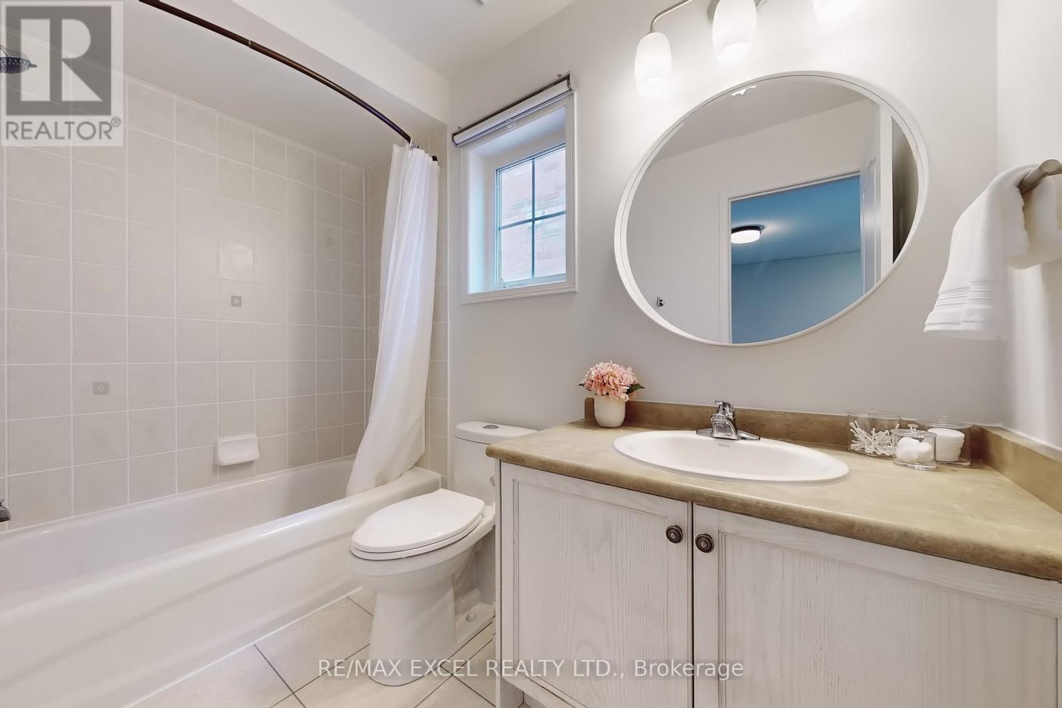3 Bedroom
3 Bathroom
1500 - 2000 sqft
Central Air Conditioning
Forced Air
$1,125,000
Welcome To This Beautifully Upgraded Home In The Heart Of The Family-Friendly Cornell Community In Markham! Boasting Over 1,800 sq. ft. Of Modern Living Space, This Bright And Sunny Home Features Hand-Scraped Hardwood Floors On The Main And Large Windows That Flood The Space With Natural Light. The Open-Concept Layout Offers A Seamless Flow Between The Living, Dining, And Family Room Is Perfect For Entertaining Or Family Living. Enjoy 3 Generously Sized Bedrooms, Including A Primary Suite With A 4-Piece Ensuite And Walk-in Closet. The Finished Basement Provides Versatile Space for Entertainment And Workouts. Step Outside And Be Impressed By The Exceptional Curb Appeal, With Professionally Designed Front Yard Interlock And A Backyard Oasis Featuring An Upgraded Deck And Interlocking Patio. Complete With A Double Car Garage, This Home Has It All. EXTRAS: Existing: S/S Fridge, S/S Stove, S/S Dishwasher, S/S Rangehood, Washer & Dryer, All Elf's, All Window Coverings, Furnace, CAC, Garage Door Opener + Remote, High Baseboards, Finished Basement (2019), Engineered Hardwood Floors (2020), Interlock Front Entrance, Backyard Deck. (id:49187)
Property Details
|
MLS® Number
|
N12116277 |
|
Property Type
|
Single Family |
|
Neigbourhood
|
Upper Cornell |
|
Community Name
|
Cornell |
|
Amenities Near By
|
Park, Public Transit, Schools, Hospital |
|
Community Features
|
Community Centre |
|
Parking Space Total
|
3 |
Building
|
Bathroom Total
|
3 |
|
Bedrooms Above Ground
|
3 |
|
Bedrooms Total
|
3 |
|
Basement Development
|
Finished |
|
Basement Type
|
N/a (finished) |
|
Construction Style Attachment
|
Semi-detached |
|
Cooling Type
|
Central Air Conditioning |
|
Exterior Finish
|
Brick |
|
Flooring Type
|
Hardwood, Carpeted |
|
Foundation Type
|
Poured Concrete |
|
Half Bath Total
|
1 |
|
Heating Fuel
|
Natural Gas |
|
Heating Type
|
Forced Air |
|
Stories Total
|
2 |
|
Size Interior
|
1500 - 2000 Sqft |
|
Type
|
House |
|
Utility Water
|
Municipal Water |
Parking
Land
|
Acreage
|
No |
|
Fence Type
|
Fenced Yard |
|
Land Amenities
|
Park, Public Transit, Schools, Hospital |
|
Sewer
|
Sanitary Sewer |
|
Size Depth
|
91 Ft ,6 In |
|
Size Frontage
|
23 Ft ,7 In |
|
Size Irregular
|
23.6 X 91.5 Ft |
|
Size Total Text
|
23.6 X 91.5 Ft |
Rooms
| Level |
Type |
Length |
Width |
Dimensions |
|
Second Level |
Primary Bedroom |
5.03 m |
3.91 m |
5.03 m x 3.91 m |
|
Second Level |
Bedroom 2 |
3.94 m |
2.79 m |
3.94 m x 2.79 m |
|
Second Level |
Bedroom 3 |
3.33 m |
2.64 m |
3.33 m x 2.64 m |
|
Second Level |
Den |
3.68 m |
3.45 m |
3.68 m x 3.45 m |
|
Basement |
Recreational, Games Room |
7.37 m |
5.36 m |
7.37 m x 5.36 m |
|
Basement |
Office |
4.39 m |
5.36 m |
4.39 m x 5.36 m |
|
Main Level |
Living Room |
5.03 m |
3.78 m |
5.03 m x 3.78 m |
|
Main Level |
Dining Room |
3.07 m |
2.44 m |
3.07 m x 2.44 m |
|
Main Level |
Kitchen |
3.86 m |
2.44 m |
3.86 m x 2.44 m |
|
Main Level |
Family Room |
5 m |
3.02 m |
5 m x 3.02 m |
Utilities
|
Cable
|
Installed |
|
Sewer
|
Installed |
https://www.realtor.ca/real-estate/28242467/556-country-glen-road-markham-cornell-cornell



