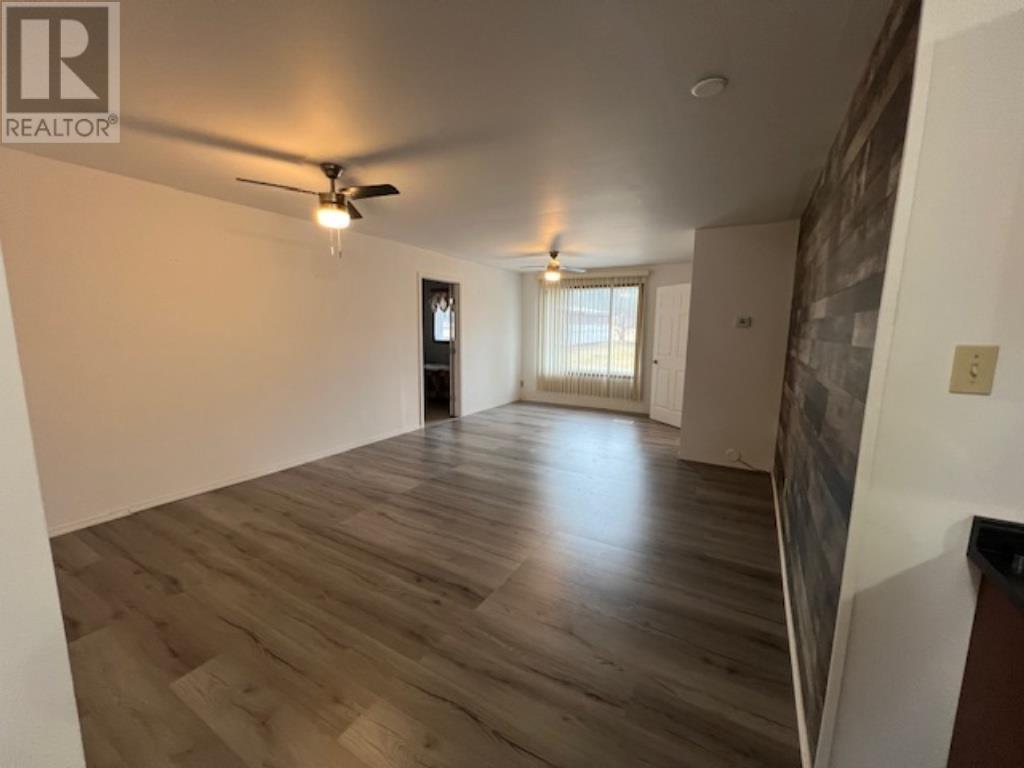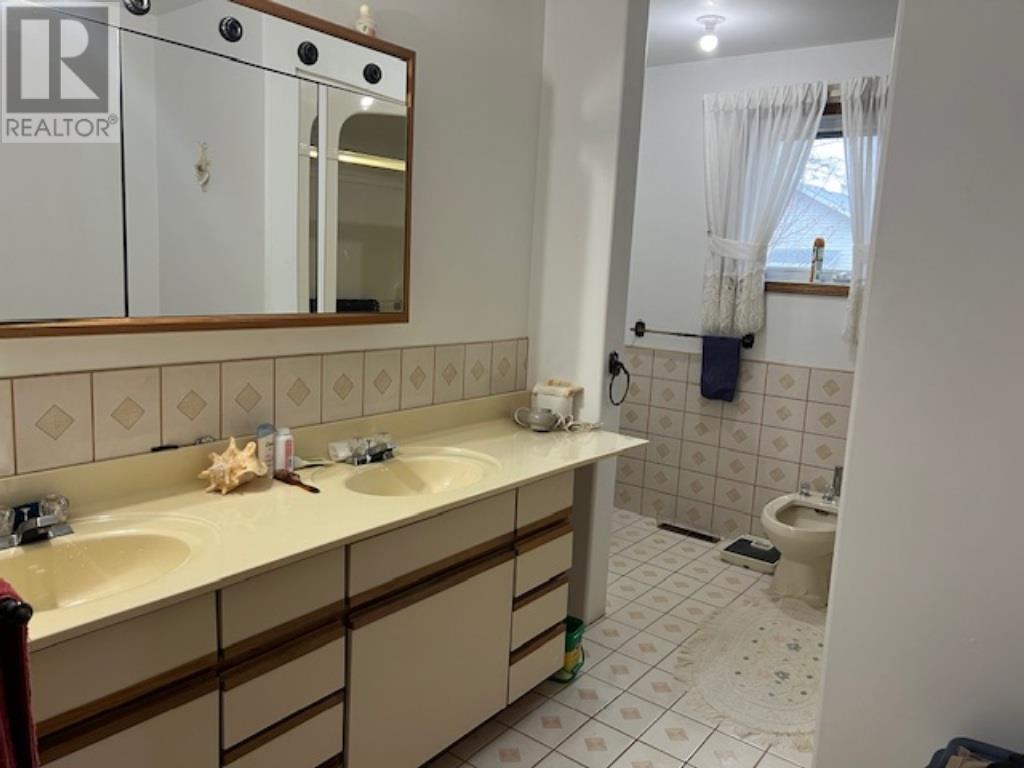7 Bedroom
4 Bathroom
2660 sqft
Bungalow
Air Exchanger, Central Air Conditioning
Forced Air
Waterfront
$599,000
Generous Sq Ft on Pelican Lake features multiple kitchens, 3 + 4 bedrooms, 4 full baths, 5 living rooms, an office + 2 attached single garages. The perfect setup for large or extended families. Extras include 103 feet of sandy bottom frontage, a dock, spacious lakeside deck and covered patio! Plus brick siding, concrete foundation & more (id:49187)
Property Details
|
MLS® Number
|
TB250954 |
|
Property Type
|
Single Family |
|
Community Name
|
Sioux Lookout |
|
Communication Type
|
High Speed Internet |
|
Community Features
|
Bus Route |
|
Features
|
Paved Driveway |
|
Storage Type
|
Storage Shed |
|
Structure
|
Deck, Dock, Shed |
|
Water Front Name
|
Pelican Lake |
|
Water Front Type
|
Waterfront |
Building
|
Bathroom Total
|
4 |
|
Bedrooms Above Ground
|
3 |
|
Bedrooms Below Ground
|
4 |
|
Bedrooms Total
|
7 |
|
Appliances
|
Dishwasher, Jetted Tub, Stove, Dryer, Window Coverings, Refrigerator, Washer |
|
Architectural Style
|
Bungalow |
|
Basement Development
|
Finished |
|
Basement Type
|
Full (finished) |
|
Constructed Date
|
1992 |
|
Construction Style Attachment
|
Detached |
|
Cooling Type
|
Air Exchanger, Central Air Conditioning |
|
Exterior Finish
|
Brick, Stucco, Vinyl |
|
Flooring Type
|
Hardwood |
|
Foundation Type
|
Block |
|
Heating Fuel
|
Electric, Propane |
|
Heating Type
|
Forced Air |
|
Stories Total
|
1 |
|
Size Interior
|
2660 Sqft |
|
Utility Water
|
Lake/river Water Intake |
Parking
Land
|
Access Type
|
Road Access |
|
Acreage
|
No |
|
Size Frontage
|
103.8700 |
|
Size Total Text
|
Under 1/2 Acre |
Rooms
| Level |
Type |
Length |
Width |
Dimensions |
|
Basement |
Kitchen |
|
|
14.11x22.3 |
|
Basement |
Bedroom |
|
|
10x10.3 |
|
Basement |
Bedroom |
|
|
10.2x12.5 |
|
Main Level |
Living Room |
|
|
16.9x17.5 |
|
Main Level |
Primary Bedroom |
|
|
12x14 |
|
Main Level |
Kitchen |
|
|
12.11x17.5 |
|
Main Level |
Foyer |
|
|
7.6x5 |
|
Main Level |
Bedroom |
|
|
12x12 |
|
Main Level |
Bonus Room |
|
|
6.2x11.5 |
|
Main Level |
Office |
|
|
10.2x10.6 |
|
Main Level |
Family Room |
|
|
10.10x22.4 |
|
Main Level |
Living Room |
|
|
24x16 |
|
Main Level |
Kitchen |
|
|
11.9x20.5 |
|
Main Level |
Foyer |
|
|
6.4x5.1 |
|
Main Level |
Bedroom |
|
|
15.5x10.5 |
Utilities
|
Cable
|
Available |
|
Electricity
|
Available |
|
Telephone
|
Available |
https://www.realtor.ca/real-estate/28245488/556-hwy-72-sioux-lookout-sioux-lookout





































