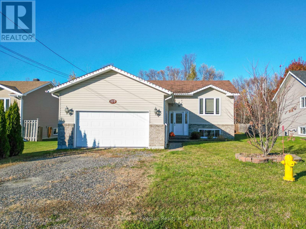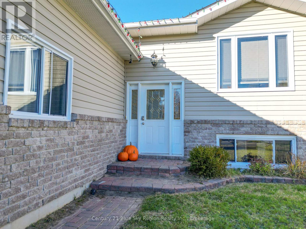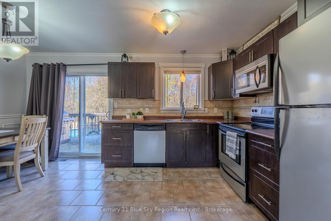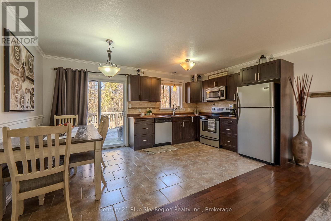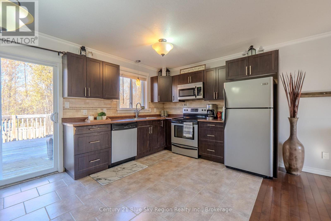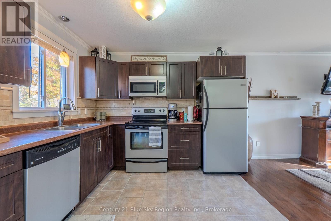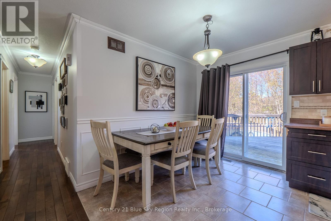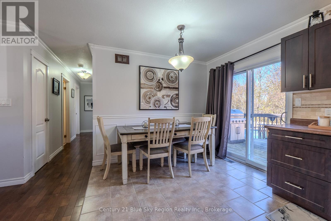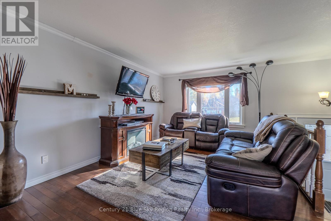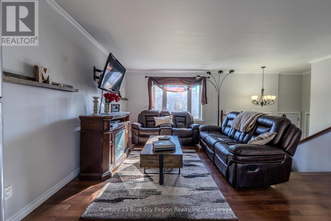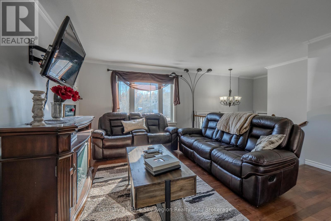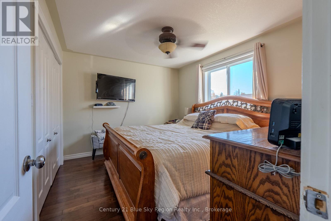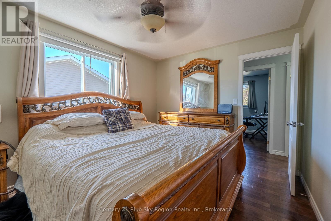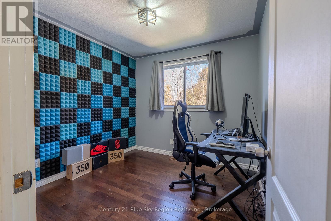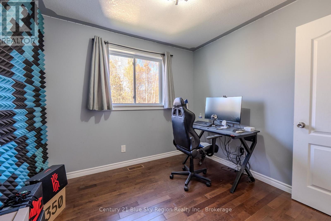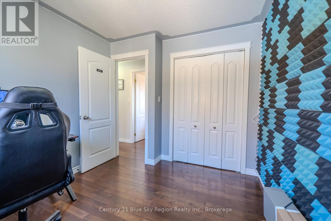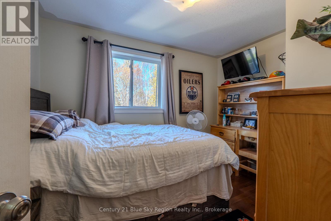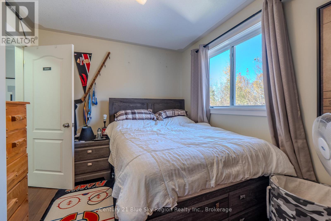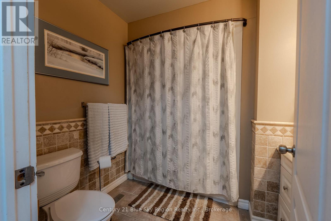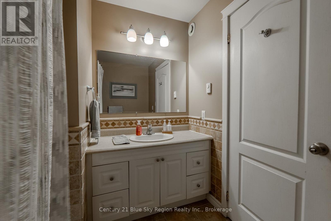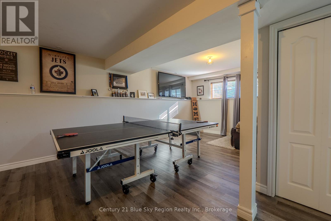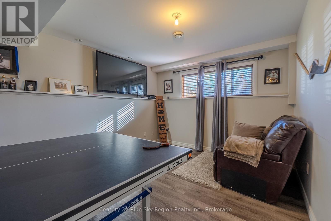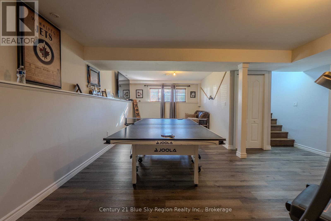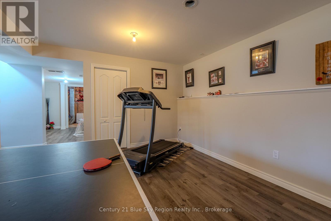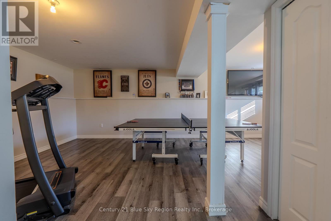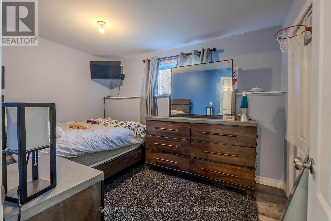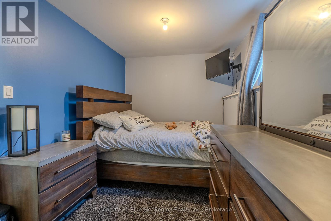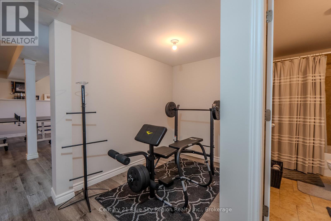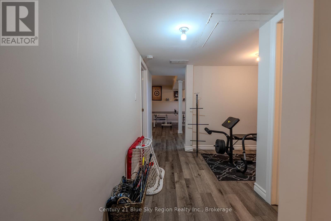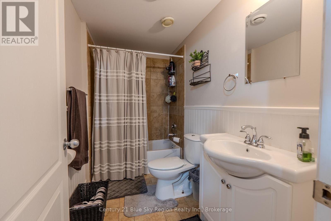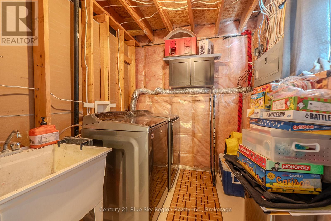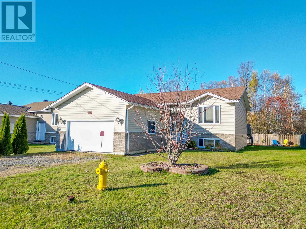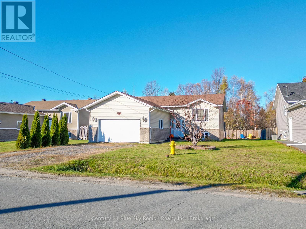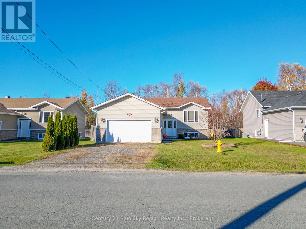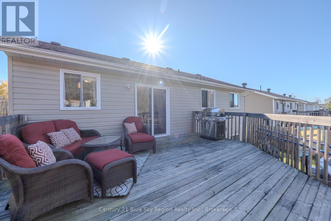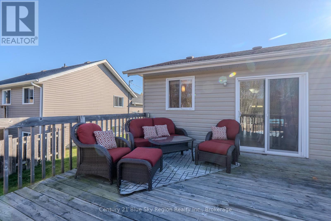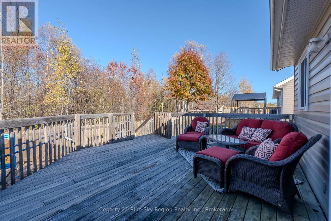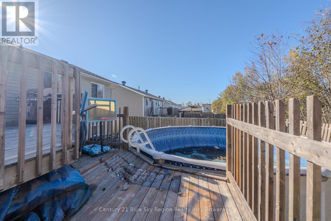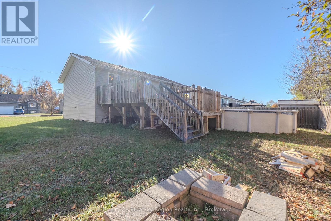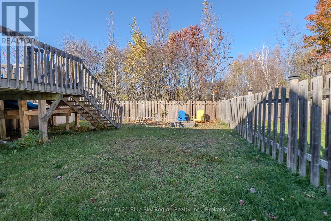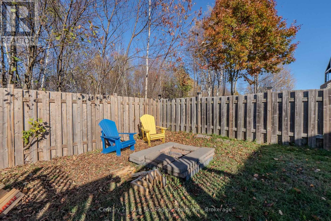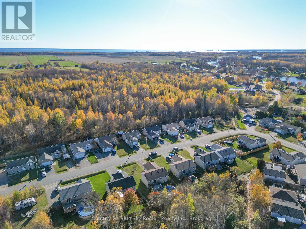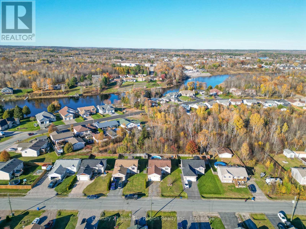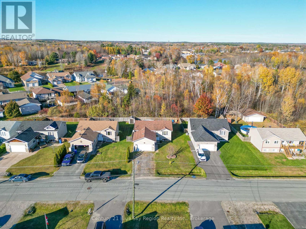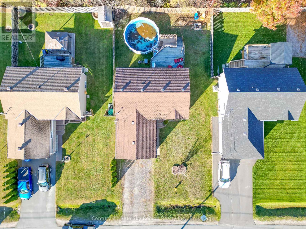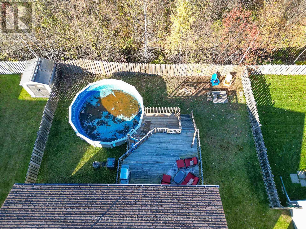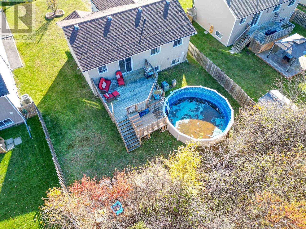4 Bedroom
2 Bathroom
700 - 1100 sqft
Bungalow
Above Ground Pool
Central Air Conditioning, Air Exchanger
Forced Air
Landscaped
$498,900
Welcome home! This charming 3+1 bedroom house offers the perfect mix of comfort and space for the whole family. The main floor features a bright and open-concept layout with a kitchen, dining area, and cozy living room, a great spot to gather and unwind. You'll also find three comfortable bedrooms and a full 4-piece bathroom on this level. The finished basement provides even more room to enjoy, featuring a large rec room that's perfect for movie nights or a play area, a fourth bedroom, another 4-piece bathroom, and a convenient laundry/utility room. Step outside to relax on the back deck overlooking the above-ground pool - great for summer barbecues and family fun. The partially fenced yard offers plenty of space for kids or pets to play, and the attached 1.5-car garage adds extra storage and convenience. (id:49187)
Property Details
|
MLS® Number
|
X12485301 |
|
Property Type
|
Single Family |
|
Community Name
|
Sturgeon Falls |
|
Amenities Near By
|
Golf Nearby, Schools, Marina, Place Of Worship |
|
Community Features
|
Community Centre, School Bus |
|
Equipment Type
|
Water Heater - Tankless, Furnace |
|
Features
|
Flat Site, Sump Pump |
|
Parking Space Total
|
6 |
|
Pool Type
|
Above Ground Pool |
|
Rental Equipment Type
|
Water Heater - Tankless, Furnace |
|
Structure
|
Deck |
Building
|
Bathroom Total
|
2 |
|
Bedrooms Above Ground
|
3 |
|
Bedrooms Below Ground
|
1 |
|
Bedrooms Total
|
4 |
|
Age
|
16 To 30 Years |
|
Appliances
|
Water Heater - Tankless, Dishwasher, Dryer, Microwave, Stove, Washer, Refrigerator |
|
Architectural Style
|
Bungalow |
|
Basement Type
|
Full |
|
Construction Style Attachment
|
Detached |
|
Cooling Type
|
Central Air Conditioning, Air Exchanger |
|
Exterior Finish
|
Brick, Vinyl Siding |
|
Fire Protection
|
Smoke Detectors |
|
Foundation Type
|
Block |
|
Heating Fuel
|
Natural Gas |
|
Heating Type
|
Forced Air |
|
Stories Total
|
1 |
|
Size Interior
|
700 - 1100 Sqft |
|
Type
|
House |
|
Utility Water
|
Municipal Water |
Parking
Land
|
Access Type
|
Year-round Access |
|
Acreage
|
No |
|
Land Amenities
|
Golf Nearby, Schools, Marina, Place Of Worship |
|
Landscape Features
|
Landscaped |
|
Sewer
|
Sanitary Sewer |
|
Size Depth
|
110 Ft ,10 In |
|
Size Frontage
|
60 Ft |
|
Size Irregular
|
60 X 110.9 Ft |
|
Size Total Text
|
60 X 110.9 Ft|under 1/2 Acre |
|
Zoning Description
|
R1 |
Rooms
| Level |
Type |
Length |
Width |
Dimensions |
|
Basement |
Utility Room |
7.25 m |
2.08 m |
7.25 m x 2.08 m |
|
Basement |
Recreational, Games Room |
7.52 m |
4.5 m |
7.52 m x 4.5 m |
|
Basement |
Bedroom |
3.81 m |
2.63 m |
3.81 m x 2.63 m |
|
Basement |
Bathroom |
2.84 m |
1.54 m |
2.84 m x 1.54 m |
|
Main Level |
Kitchen |
4.81 m |
2.86 m |
4.81 m x 2.86 m |
|
Main Level |
Living Room |
3.54 m |
2.86 m |
3.54 m x 2.86 m |
|
Main Level |
Primary Bedroom |
3.11 m |
3.77 m |
3.11 m x 3.77 m |
|
Main Level |
Bedroom |
3.05 m |
2.78 m |
3.05 m x 2.78 m |
|
Main Level |
Bedroom |
3.45 m |
2.72 m |
3.45 m x 2.72 m |
|
Main Level |
Bathroom |
2.3 m |
2.43 m |
2.3 m x 2.43 m |
|
Main Level |
Foyer |
3.1 m |
1.33 m |
3.1 m x 1.33 m |
Utilities
|
Cable
|
Available |
|
Electricity
|
Installed |
|
Wireless
|
Available |
|
Natural Gas Available
|
Available |
|
Sewer
|
Installed |
https://www.realtor.ca/real-estate/29038711/557-demers-street-west-nipissing-sturgeon-falls-sturgeon-falls

