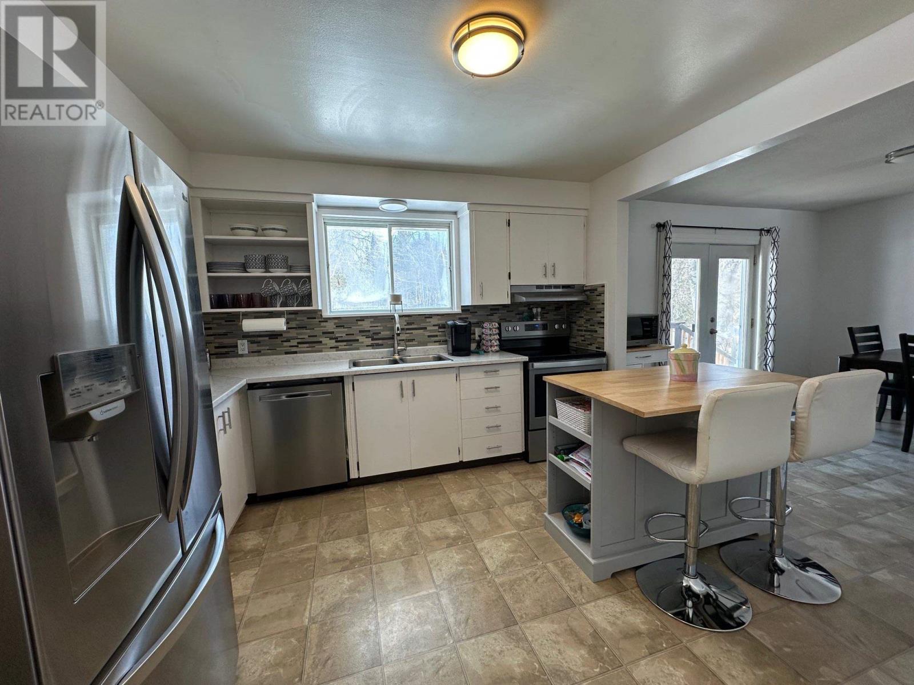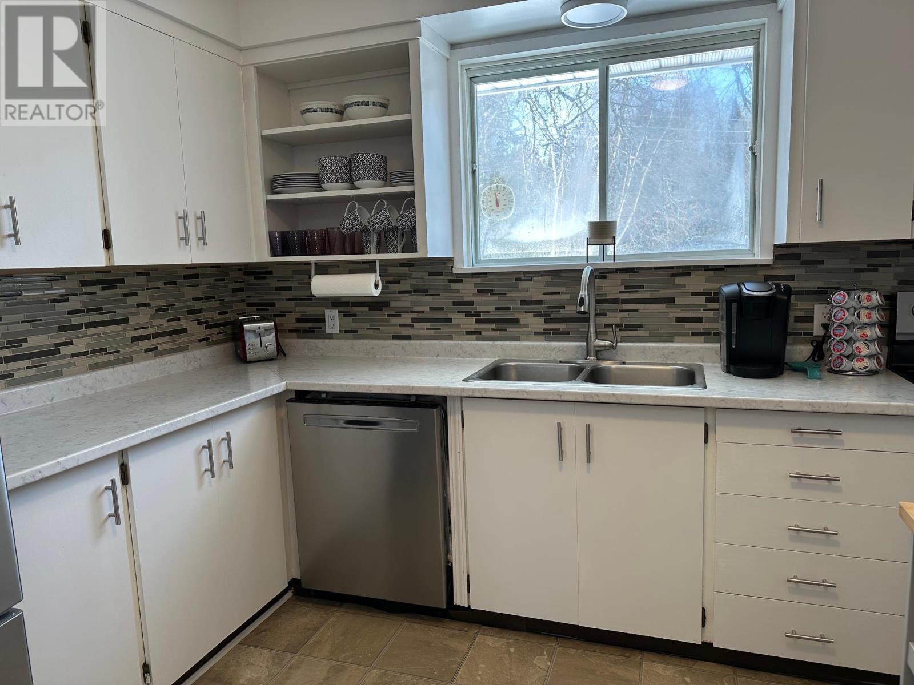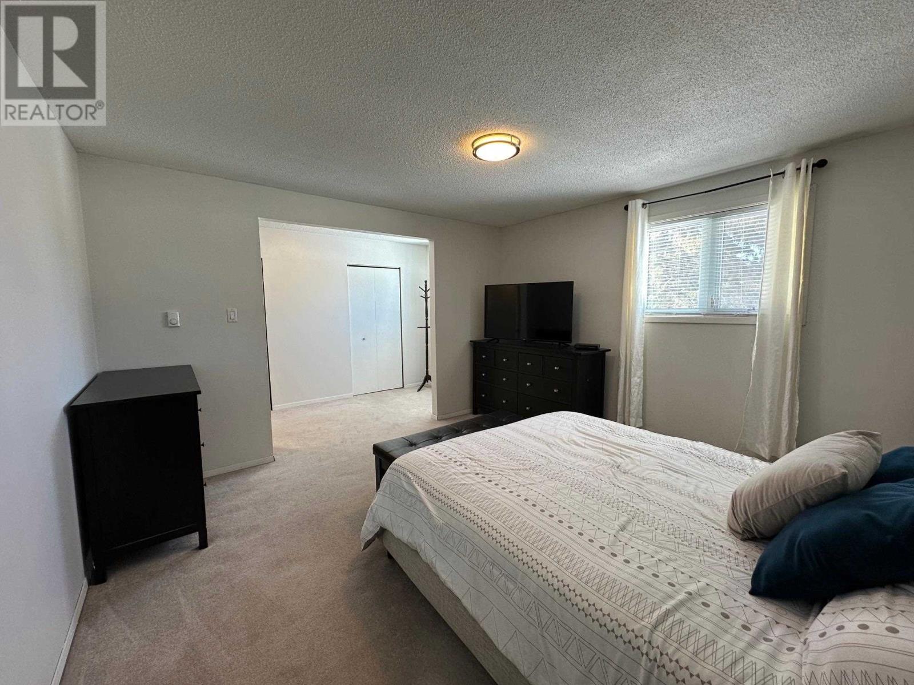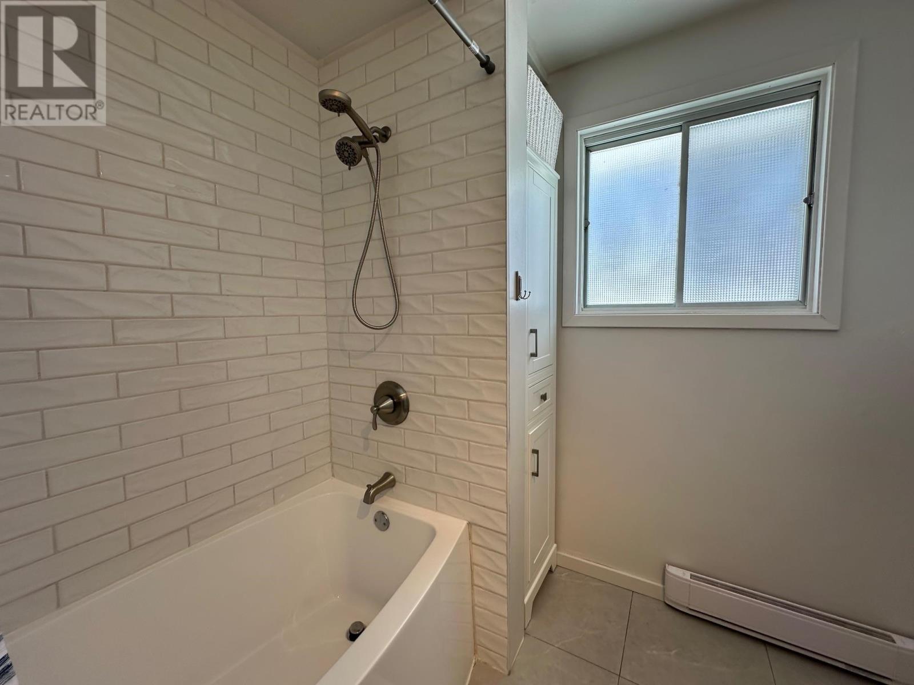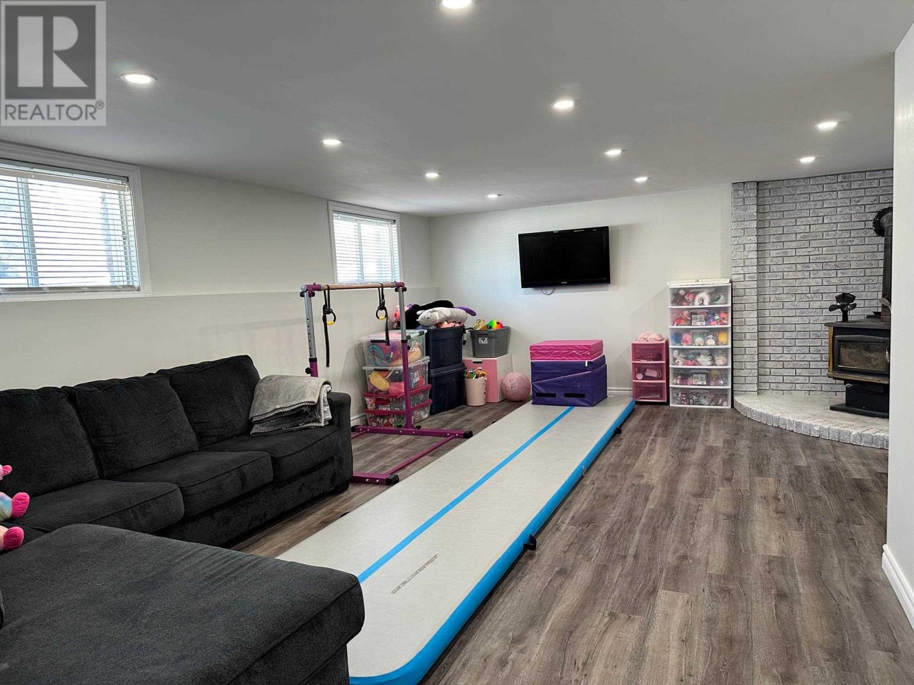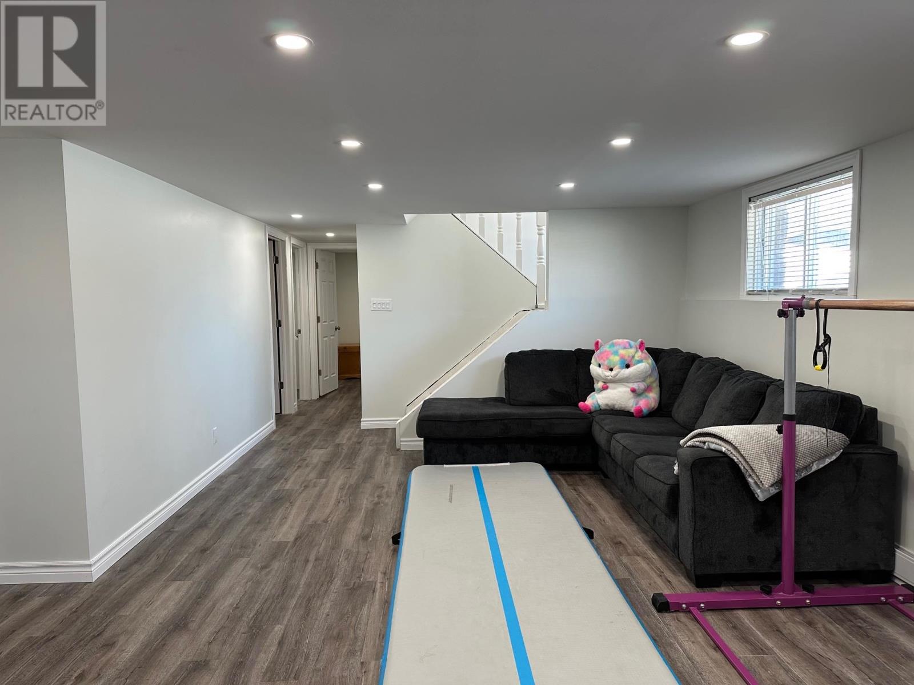4 Bedroom
2 Bathroom
1185 sqft
Bi-Level
Fireplace
Baseboard Heaters
$239,900
This move in ready Bilevel is a perfect blend of comfort and functionality, featuring modern amenities and a great layout for family living. With its spacious kitchen, cozy rec room, and outdoor access, it caters to both everyday living and entertaining needs. The fenced yard and side access are additional perks that enhance the property's appeal. If you're looking for a family-friendly home in a quiet setting, this property checks all the boxes. (id:49187)
Property Details
|
MLS® Number
|
TB250705 |
|
Property Type
|
Single Family |
|
Community Name
|
Terrace Bay |
|
Communication Type
|
High Speed Internet |
|
Features
|
Paved Driveway |
|
Structure
|
Deck |
Building
|
Bathroom Total
|
2 |
|
Bedrooms Above Ground
|
2 |
|
Bedrooms Below Ground
|
2 |
|
Bedrooms Total
|
4 |
|
Appliances
|
Dishwasher, Stove, Dryer, Microwave, Refrigerator, Washer |
|
Architectural Style
|
Bi-level |
|
Basement Development
|
Partially Finished |
|
Basement Type
|
Full (partially Finished) |
|
Constructed Date
|
1980 |
|
Construction Style Attachment
|
Detached |
|
Exterior Finish
|
Stone, Vinyl |
|
Fireplace Fuel
|
Wood |
|
Fireplace Present
|
Yes |
|
Fireplace Type
|
Stove |
|
Heating Fuel
|
Electric, Wood |
|
Heating Type
|
Baseboard Heaters |
|
Size Interior
|
1185 Sqft |
|
Utility Water
|
Municipal Water |
Parking
Land
|
Access Type
|
Road Access |
|
Acreage
|
No |
|
Sewer
|
Sanitary Sewer |
|
Size Frontage
|
59.9900 |
|
Size Total Text
|
Under 1/2 Acre |
Rooms
| Level |
Type |
Length |
Width |
Dimensions |
|
Basement |
Bedroom |
|
|
11.04x11.07 |
|
Basement |
Bedroom |
|
|
11.07x9.05 |
|
Basement |
Recreation Room |
|
|
24.02x12.10 |
|
Basement |
Laundry Room |
|
|
12.07x11.05 |
|
Basement |
Bathroom |
|
|
3pce |
|
Main Level |
Living Room |
|
|
16.08x12.03 |
|
Main Level |
Primary Bedroom |
|
|
19.01x13.00 |
|
Main Level |
Kitchen |
|
|
22.11x10.6 |
|
Main Level |
Bedroom |
|
|
8.07x11.05 |
|
Main Level |
Bathroom |
|
|
4pce |
Utilities
https://www.realtor.ca/real-estate/28132428/56-east-grove-cres-terrace-bay-terrace-bay










