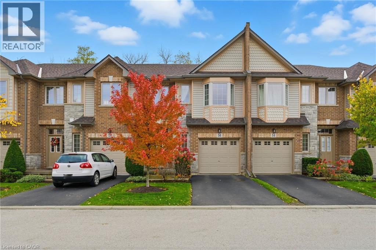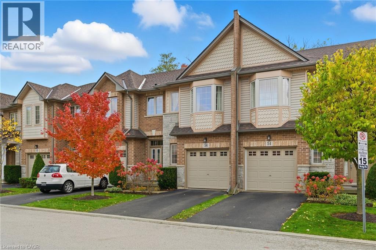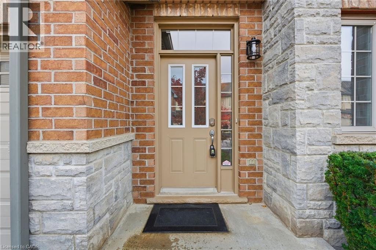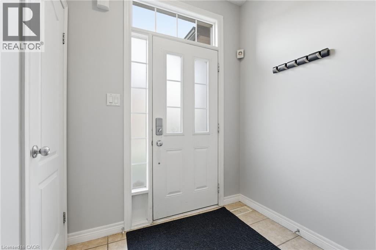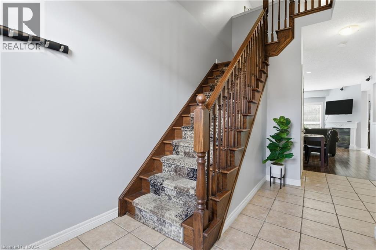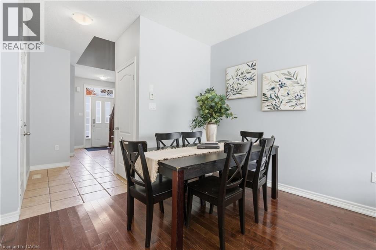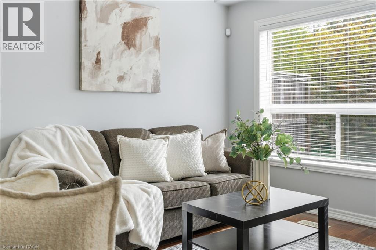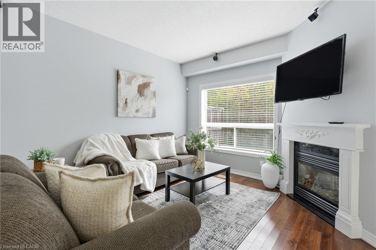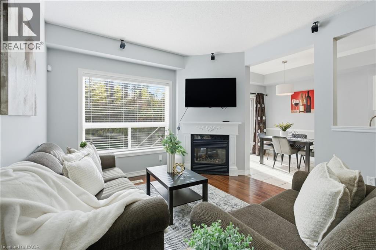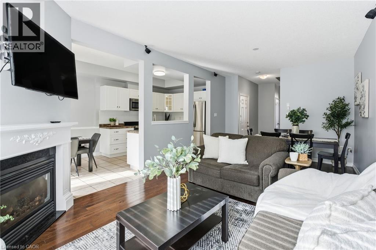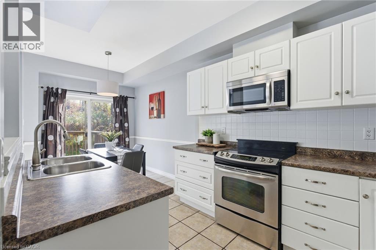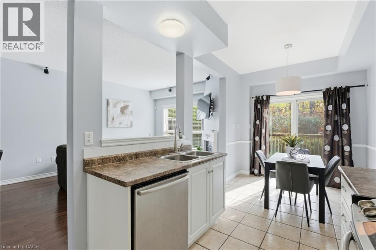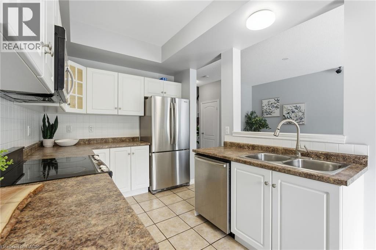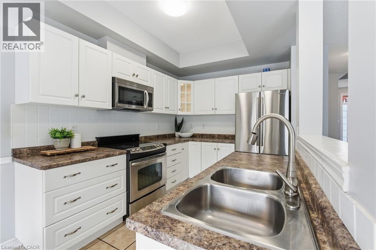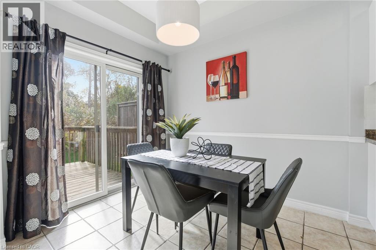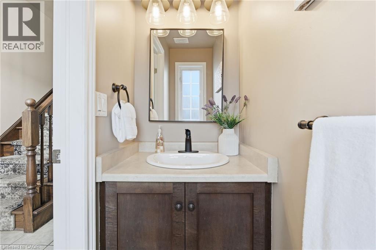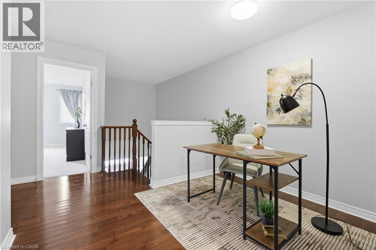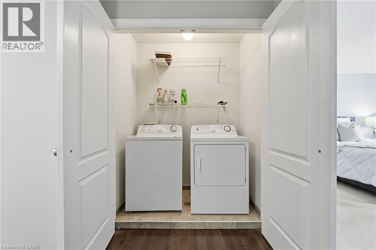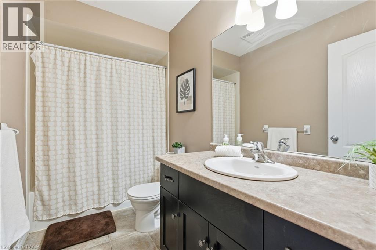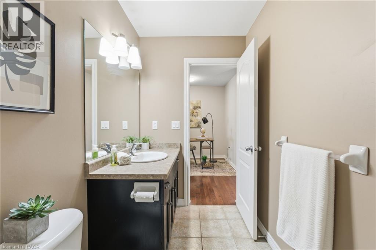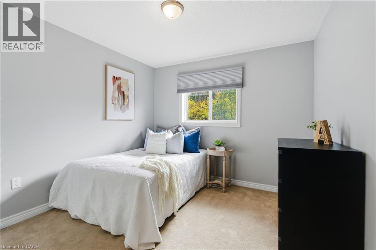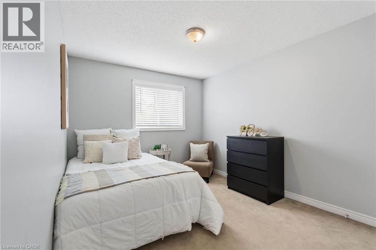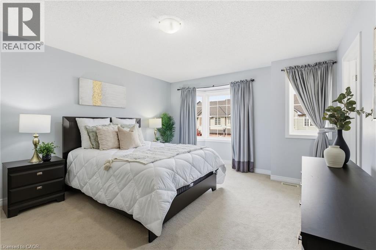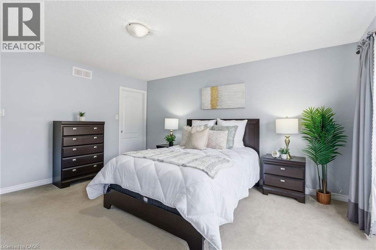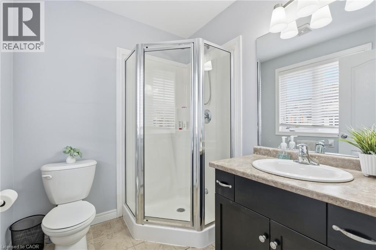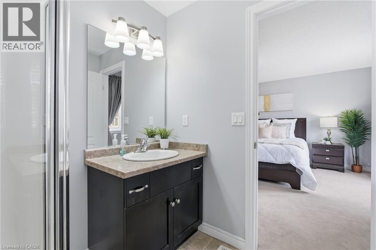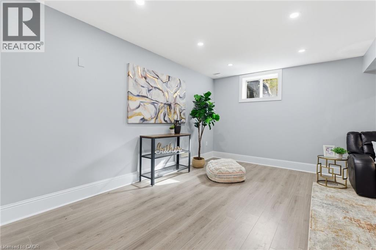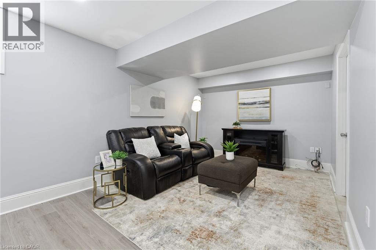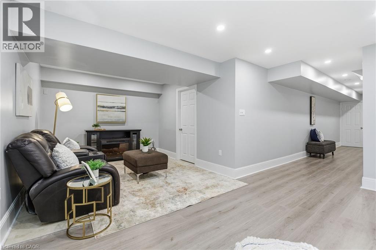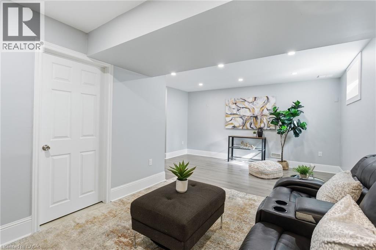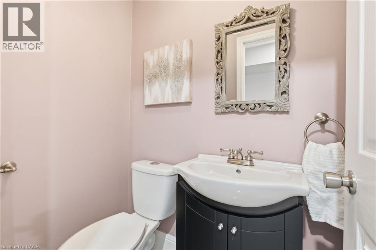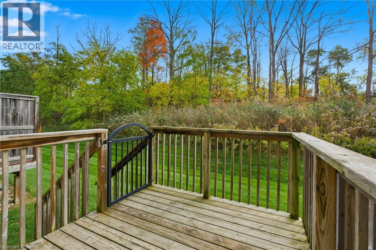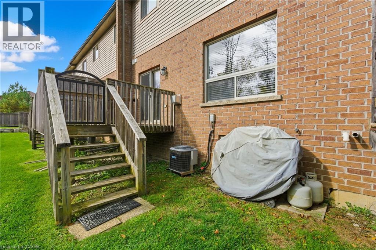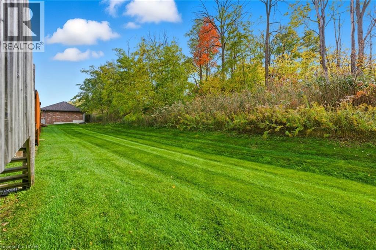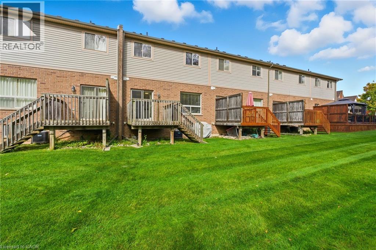56 Liddycoat Lane Ancaster, Ontario L9G 0A7
$739,000Maintenance, Insurance, Landscaping, Parking
$332.28 Monthly
Maintenance, Insurance, Landscaping, Parking
$332.28 MonthlyDesigned for busy lifestyles, this 3-bedroom, 4-bath townhome offers the perfect balance of comfort and convenience. The main floor is open and bright, featuring 9-foot ceilings, large windows, and a gas fireplace for cozy winter nights. Step out to your private deck overlooking greenspace — with no backyard neighbours and minimal upkeep. Upstairs, enjoy bedroom-level laundry, a flexible loft area, and a spacious primary suite with an ensuite bathroom and walk in closet. The finished basement with a 2-piece bath is ideal for a huge rec room, guest space, or kids’ play zone. Low maintenance fees cover snow removal and lawn care, so weekends are yours to enjoy. Walkable to shops, restaurants, and essentials, plus quick highway connections, this home fits seamlessly into a busy schedule. Move-in ready and built for real life — this is low maintenance Ancaster living. RSA (id:49187)
Property Details
| MLS® Number | 40782199 |
| Property Type | Single Family |
| Amenities Near By | Golf Nearby, Shopping |
| Community Features | Quiet Area |
| Equipment Type | Water Heater |
| Features | Cul-de-sac, Southern Exposure, Ravine, Backs On Greenbelt, Conservation/green Belt, Paved Driveway, Country Residential, Automatic Garage Door Opener |
| Parking Space Total | 2 |
| Rental Equipment Type | Water Heater |
| Structure | Porch |
Building
| Bathroom Total | 4 |
| Bedrooms Above Ground | 3 |
| Bedrooms Total | 3 |
| Appliances | Dishwasher, Dryer, Refrigerator, Stove, Washer, Microwave Built-in, Window Coverings, Garage Door Opener |
| Architectural Style | 2 Level |
| Basement Development | Finished |
| Basement Type | Full (finished) |
| Constructed Date | 2010 |
| Construction Style Attachment | Attached |
| Cooling Type | Central Air Conditioning |
| Exterior Finish | Brick, Stone, Vinyl Siding |
| Fireplace Present | Yes |
| Fireplace Total | 1 |
| Foundation Type | Poured Concrete |
| Half Bath Total | 2 |
| Heating Type | Forced Air |
| Stories Total | 2 |
| Size Interior | 2170 Sqft |
| Type | Row / Townhouse |
| Utility Water | Municipal Water |
Parking
| Attached Garage |
Land
| Access Type | Road Access, Highway Access, Highway Nearby |
| Acreage | No |
| Land Amenities | Golf Nearby, Shopping |
| Sewer | Municipal Sewage System |
| Size Total Text | Under 1/2 Acre |
| Zoning Description | Rm5-499, Rm4-473 |
Rooms
| Level | Type | Length | Width | Dimensions |
|---|---|---|---|---|
| Second Level | 3pc Bathroom | Measurements not available | ||
| Second Level | Primary Bedroom | 13'1'' x 17'2'' | ||
| Second Level | 3pc Bathroom | 6'10'' x 6'3'' | ||
| Second Level | Bedroom | 9'10'' x 13'11'' | ||
| Second Level | Bedroom | 10'4'' x 10'6'' | ||
| Second Level | Laundry Room | Measurements not available | ||
| Basement | Recreation Room | 19'11'' x 14'7'' | ||
| Basement | 2pc Bathroom | 3'7'' x 5'1'' | ||
| Main Level | Eat In Kitchen | 20'10'' x 10'0'' | ||
| Main Level | Living Room/dining Room | 20'6'' x 11'8'' | ||
| Main Level | 2pc Bathroom | 2'9'' x 6'10'' |
https://www.realtor.ca/real-estate/29032482/56-liddycoat-lane-ancaster

