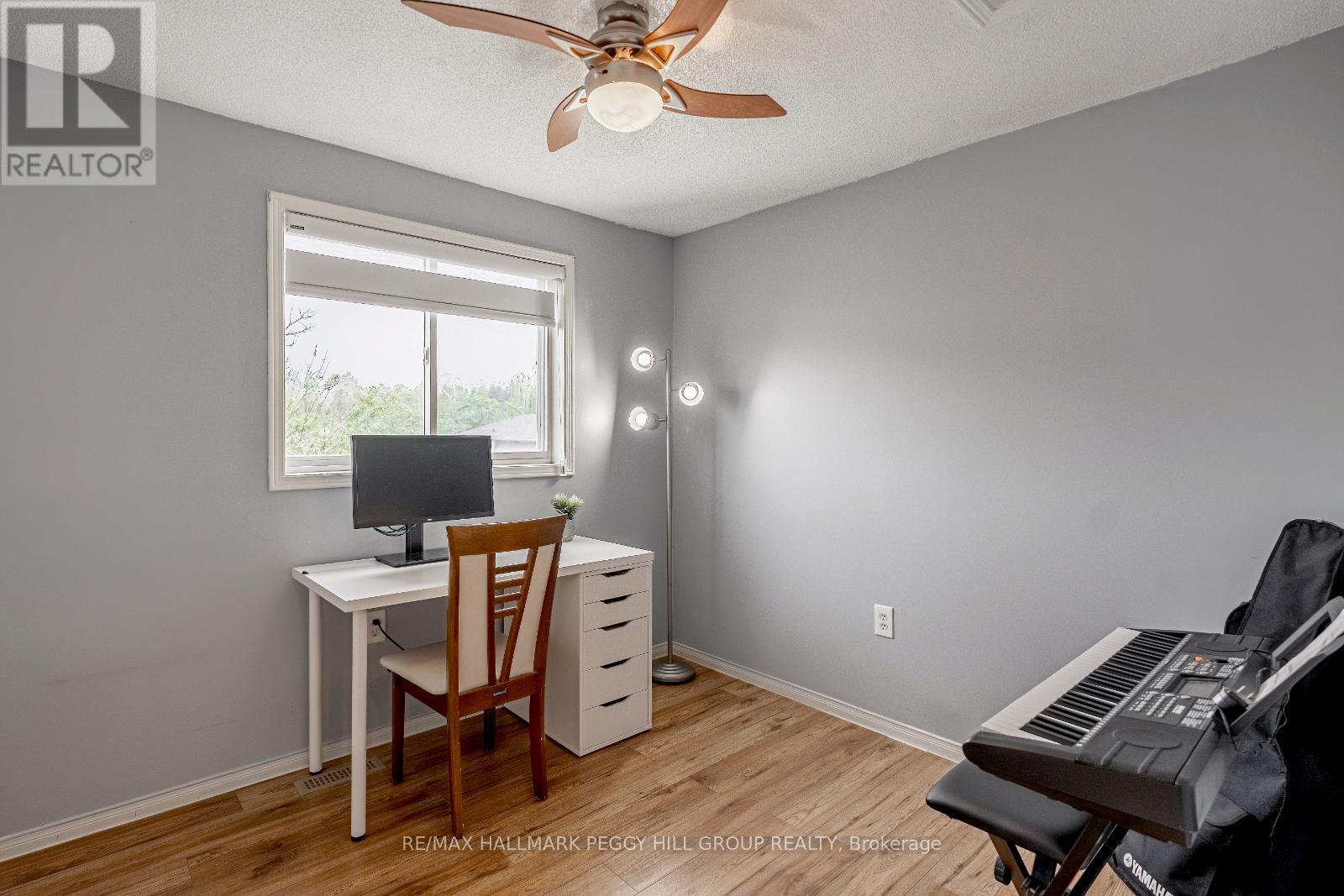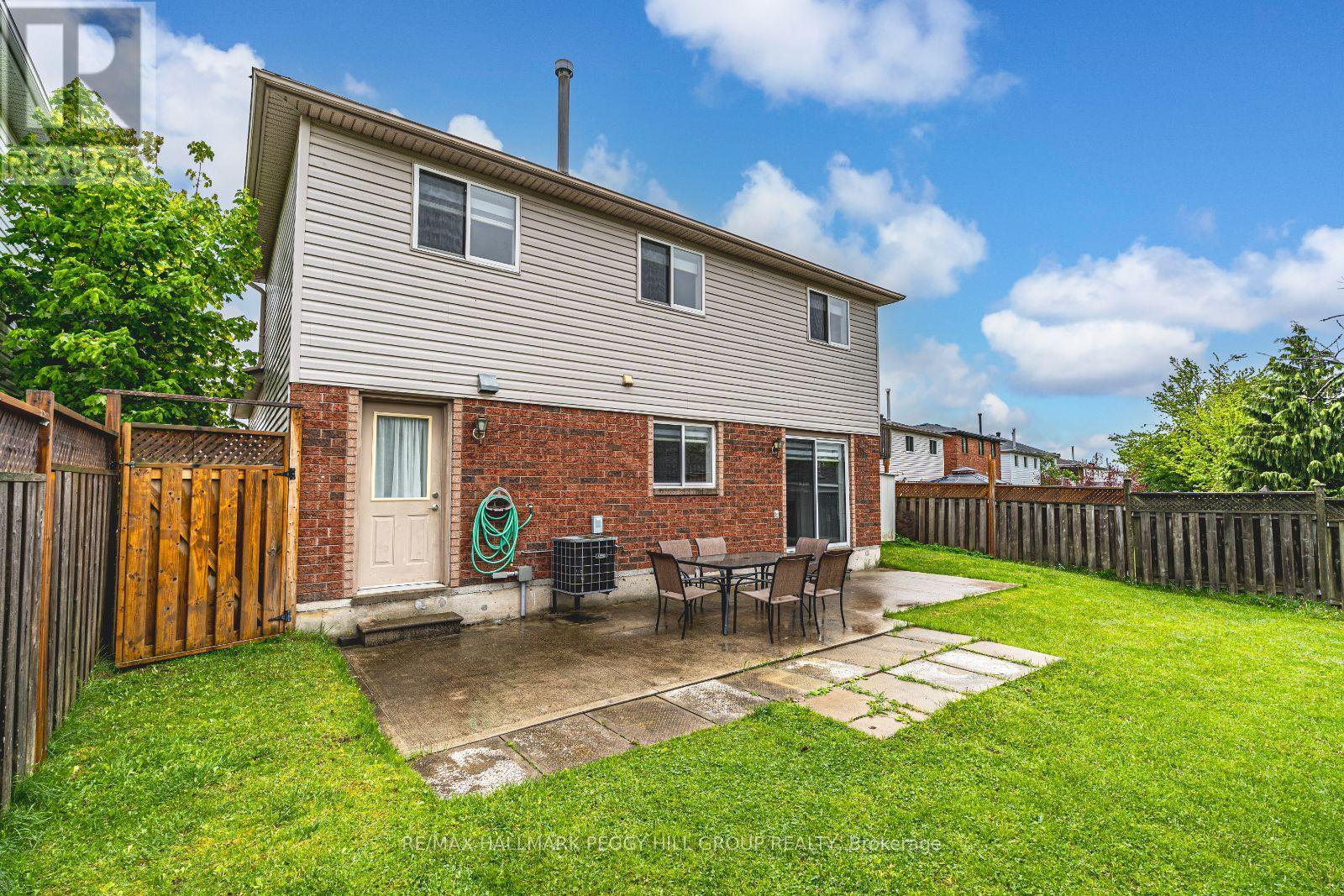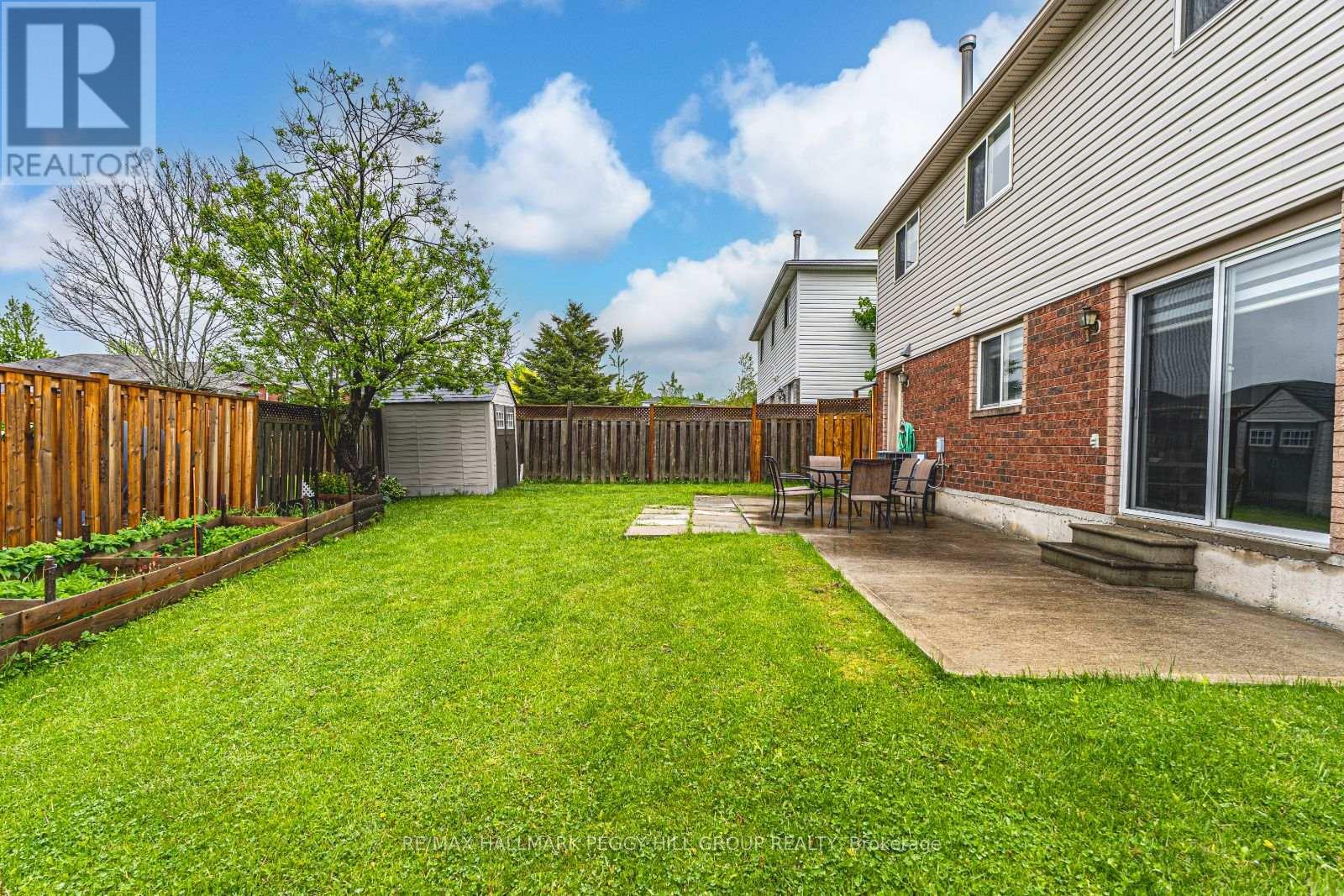3 Bedroom
2 Bathroom
1100 - 1500 sqft
Fireplace
Central Air Conditioning
Forced Air
$689,000
TURN-KEY 3-LEVEL BACKSPLIT WITH COZY SPACES & FRESH INTERIOR STYLE! Mornings at 56 Rundle Crescent begin with sunshine pouring through the big front windows, fresh coffee brewed in the crisp white kitchen, and plans made around the dining table as the day starts. This bright and stylish 3-level backsplit is designed for easy living, with a turn-key interior thats carpet-free and finished with pot lights and fresh modern paint tones. The kitchen stands out with timeless white cabinetry, complementary countertops, stainless steel appliances, and a sleek peninsula that adds function without interrupting the flow. Upstairs, youll find three comfortable bedrooms served by a well-appointed 4-piece main bath, while a convenient 3-piece bathroom is located just off the lower-level living room. A few steps down, a lower-level living room invites you to unwind beside a cozy gas fireplace or head out through the walkout to your fenced backyard featuring a concrete patio, raised garden beds, and a storage shed for added convenience. The laundry room is smartly designed, offering side-by-side machines, a utility sink, ample built-in shelving, and its own walkout. With an attached garage, a private double-wide driveway, and a location just minutes to Highway 400, parks, schools, golf, shopping, and all the essentials, this #HomeToStay delivers everyday functionality wrapped in warm, welcoming style - completely move-in ready and waiting for its next chapter! (id:49187)
Open House
This property has open houses!
Starts at:
10:00 am
Ends at:
12:00 pm
Property Details
|
MLS® Number
|
S12178583 |
|
Property Type
|
Single Family |
|
Neigbourhood
|
Holly |
|
Community Name
|
Holly |
|
Amenities Near By
|
Schools |
|
Features
|
Irregular Lot Size, Flat Site |
|
Parking Space Total
|
3 |
Building
|
Bathroom Total
|
2 |
|
Bedrooms Above Ground
|
3 |
|
Bedrooms Total
|
3 |
|
Age
|
16 To 30 Years |
|
Amenities
|
Fireplace(s) |
|
Appliances
|
Water Meter, Dishwasher, Dryer, Stove, Washer, Refrigerator |
|
Construction Style Attachment
|
Detached |
|
Construction Style Split Level
|
Backsplit |
|
Cooling Type
|
Central Air Conditioning |
|
Exterior Finish
|
Brick, Vinyl Siding |
|
Fireplace Present
|
Yes |
|
Fireplace Total
|
1 |
|
Foundation Type
|
Concrete |
|
Heating Fuel
|
Natural Gas |
|
Heating Type
|
Forced Air |
|
Size Interior
|
1100 - 1500 Sqft |
|
Type
|
House |
|
Utility Water
|
Municipal Water |
Parking
Land
|
Acreage
|
No |
|
Land Amenities
|
Schools |
|
Sewer
|
Sanitary Sewer |
|
Size Depth
|
95 Ft ,10 In |
|
Size Frontage
|
39 Ft ,6 In |
|
Size Irregular
|
39.5 X 95.9 Ft ; 95.86x50.18x109.93x17.16x11.17x11.17 Ft |
|
Size Total Text
|
39.5 X 95.9 Ft ; 95.86x50.18x109.93x17.16x11.17x11.17 Ft|under 1/2 Acre |
|
Zoning Description
|
R3 |
Rooms
| Level |
Type |
Length |
Width |
Dimensions |
|
Lower Level |
Living Room |
3.58 m |
6.05 m |
3.58 m x 6.05 m |
|
Lower Level |
Laundry Room |
5.03 m |
3.02 m |
5.03 m x 3.02 m |
|
Main Level |
Kitchen |
3 m |
3.15 m |
3 m x 3.15 m |
|
Main Level |
Dining Room |
3.2 m |
3.45 m |
3.2 m x 3.45 m |
|
Upper Level |
Primary Bedroom |
3.66 m |
3.05 m |
3.66 m x 3.05 m |
|
Upper Level |
Bedroom 2 |
3.76 m |
2.74 m |
3.76 m x 2.74 m |
|
Upper Level |
Bedroom 3 |
2.57 m |
2.74 m |
2.57 m x 2.74 m |
Utilities
|
Cable
|
Available |
|
Sewer
|
Installed |
https://www.realtor.ca/real-estate/28378218/56-rundle-crescent-barrie-holly-holly



















