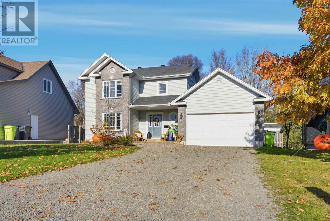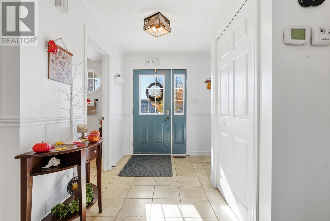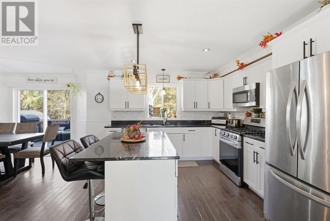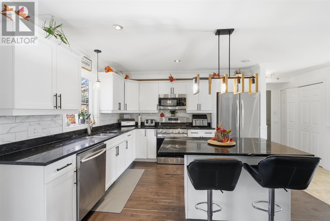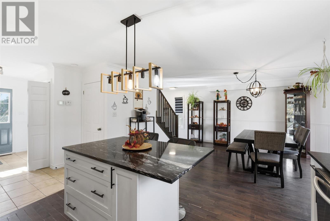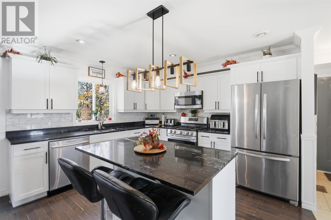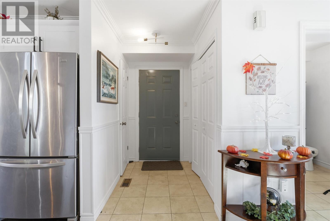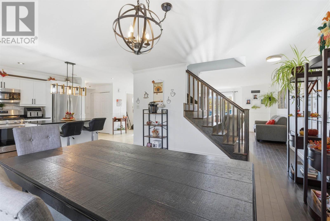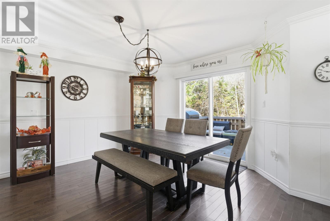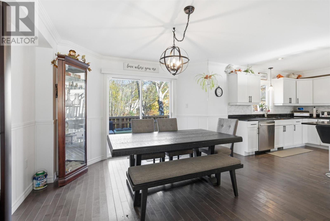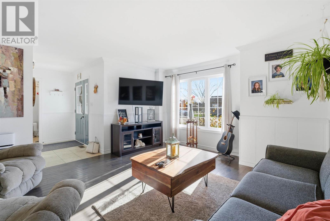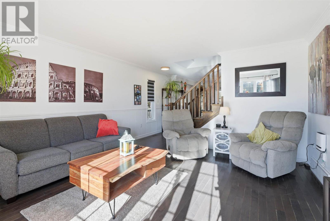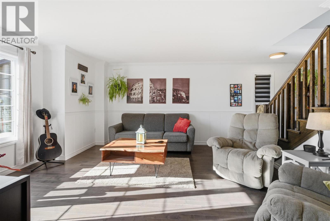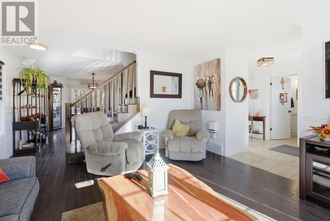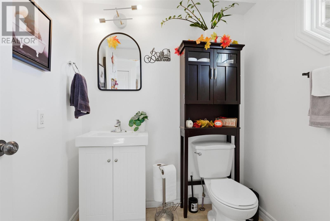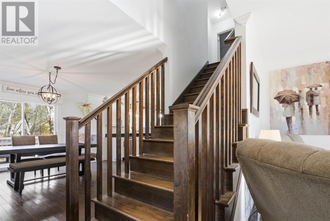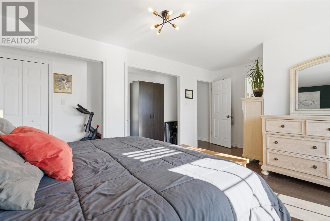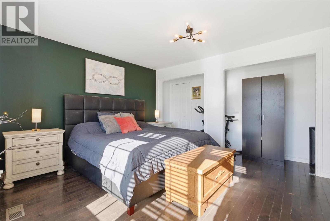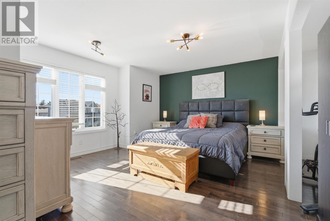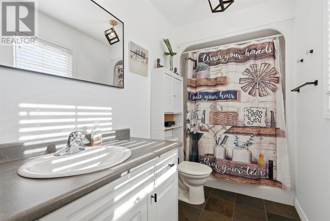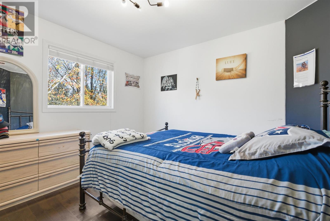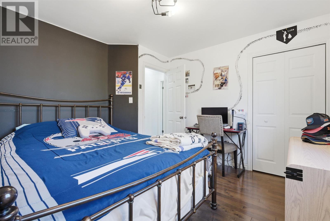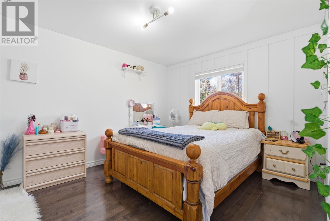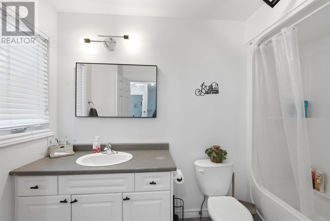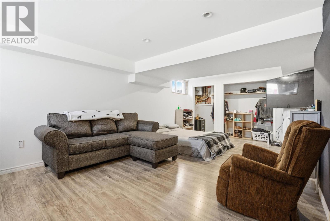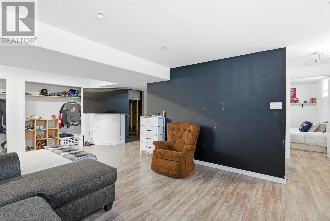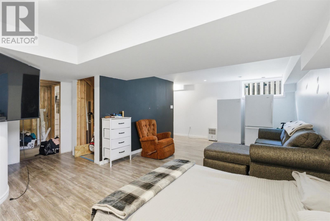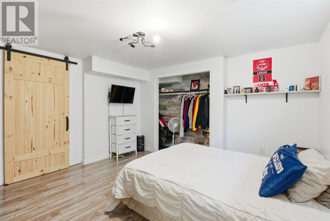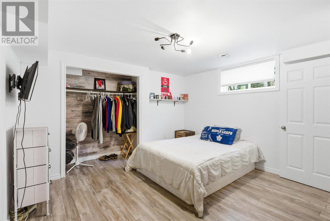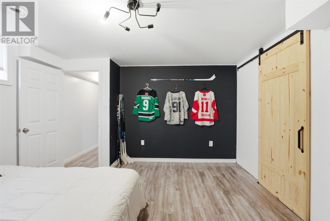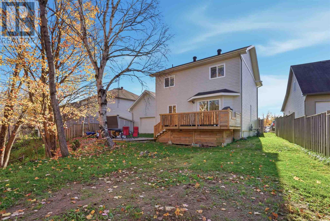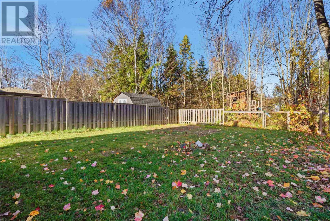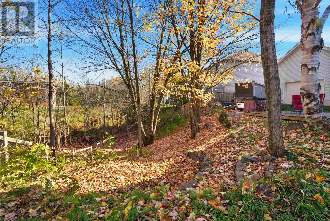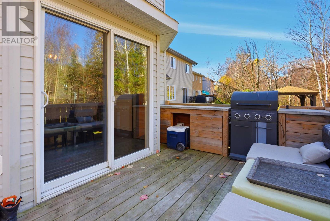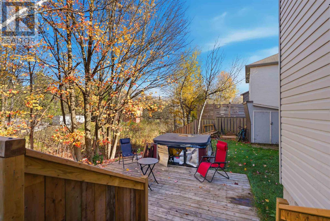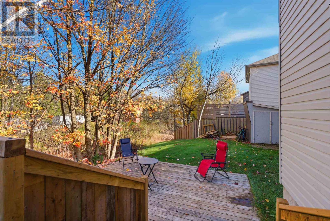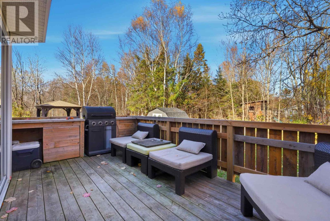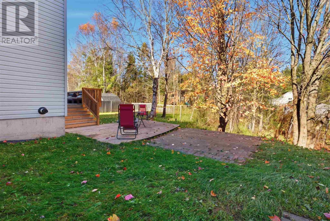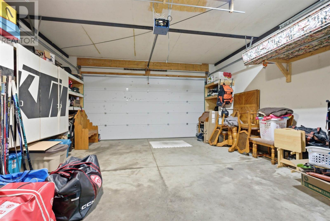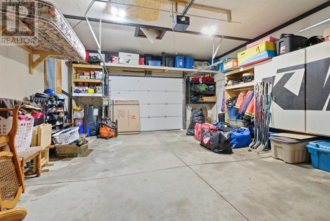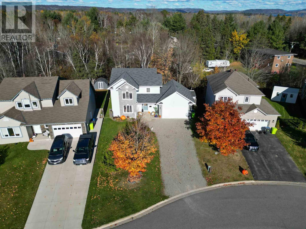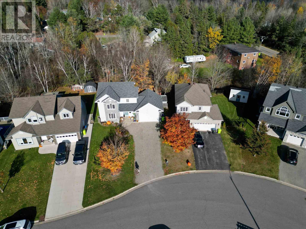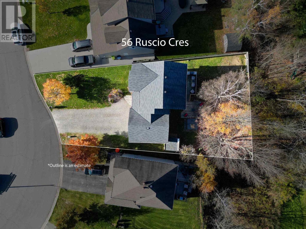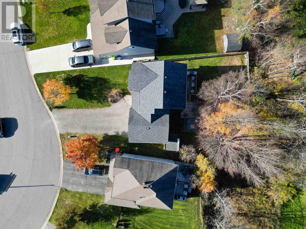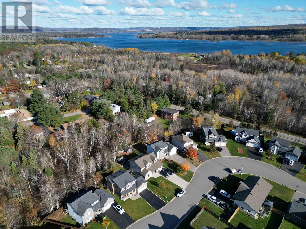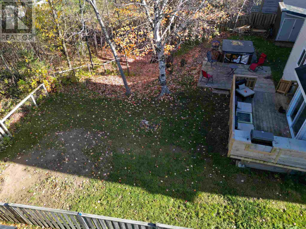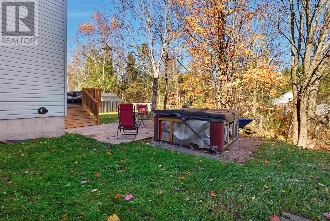3 Bedroom
3 Bathroom
1722 sqft
2 Level
Forced Air
$624,900
Located in the sought-after Queensgate subdivision, this 1722 sq ft, 3 bedroom 2.5 bath, 2-storey family home sits on a quiet crescent surrounded by great neighbours and mature trees. A home designed with family living in mind, the foyer is spacious with two closets, access from the attached double garage, and a convenient 2-piece bath. Main floor offers a bright, open layout with hardwood flooring throughout the living, dining, and kitchen area. Kitchen features granite countertops, gas range, island for casual seating and pantry. Patio doors off dining room lead to 2 tier wood deck, private backyard with mature trees. Second floor has spacious primary suite with a 4-piece ensuite, along with two additional bedrooms and convenient laundry facilities. The finished lower level has rec room and an additional room ideal for an office or guest space. FEATURES forced air gas heat, central air, hot water on demand, double driveway. Great family home and excellent neighborhood to raise a family! (id:49187)
Property Details
|
MLS® Number
|
SM253112 |
|
Property Type
|
Single Family |
|
Community Name
|
Sault Ste. Marie |
|
Features
|
Crushed Stone Driveway |
Building
|
Bathroom Total
|
3 |
|
Bedrooms Above Ground
|
3 |
|
Bedrooms Total
|
3 |
|
Appliances
|
Microwave Built-in, Dishwasher, Hot Water Instant, Dryer, Window Coverings, Refrigerator, Washer |
|
Architectural Style
|
2 Level |
|
Basement Development
|
Finished |
|
Basement Type
|
Full (finished) |
|
Constructed Date
|
2010 |
|
Construction Style Attachment
|
Detached |
|
Exterior Finish
|
Stone, Vinyl |
|
Foundation Type
|
Poured Concrete |
|
Half Bath Total
|
1 |
|
Heating Fuel
|
Natural Gas |
|
Heating Type
|
Forced Air |
|
Stories Total
|
2 |
|
Size Interior
|
1722 Sqft |
|
Utility Water
|
Municipal Water |
Parking
Land
|
Acreage
|
No |
|
Sewer
|
Sanitary Sewer |
|
Size Frontage
|
50.6600 |
|
Size Total Text
|
Under 1/2 Acre |
Rooms
| Level |
Type |
Length |
Width |
Dimensions |
|
Second Level |
Primary Bedroom |
|
|
15.5 x 18.1 |
|
Second Level |
Bedroom |
|
|
9.1 x 11.8 |
|
Second Level |
Bedroom |
|
|
11 x 12.11 |
|
Second Level |
Ensuite |
|
|
4pce |
|
Second Level |
Bathroom |
|
|
4pce |
|
Basement |
Recreation Room |
|
|
23.8 x 12.4 |
|
Basement |
Other |
|
|
11.8 x 13 |
|
Main Level |
Living Room |
|
|
14.5 x 15.9 |
|
Main Level |
Dining Room |
|
|
14.1 x 14.11 |
|
Main Level |
Foyer |
|
|
13.2 x 6 |
|
Main Level |
Kitchen |
|
|
13.4 x 11.4 |
|
Main Level |
Bathroom |
|
|
3pce |
Utilities
|
Electricity
|
Available |
|
Natural Gas
|
Available |
https://www.realtor.ca/real-estate/29044124/56-ruscio-cres-sault-ste-marie-sault-ste-marie

