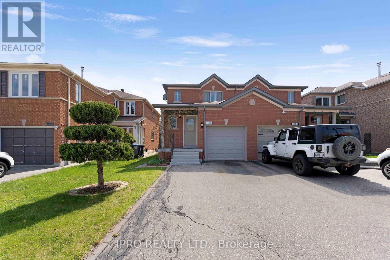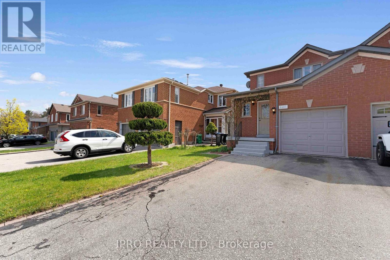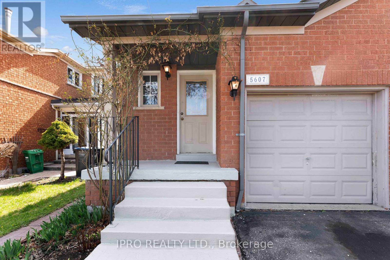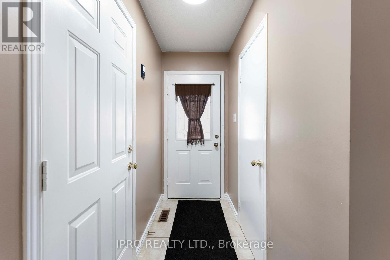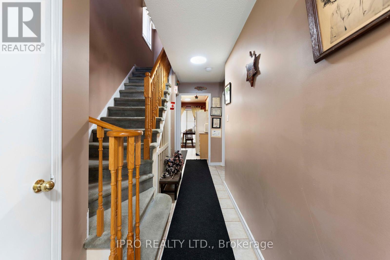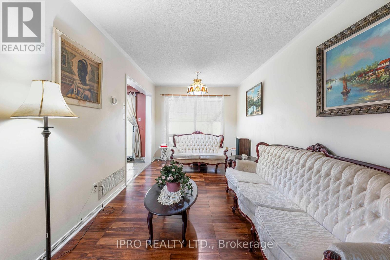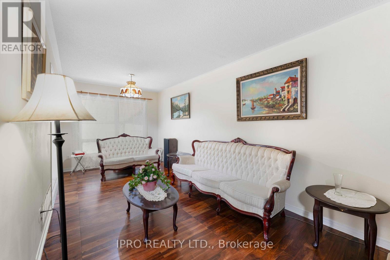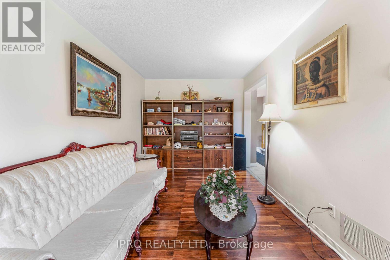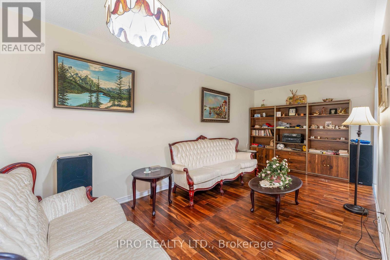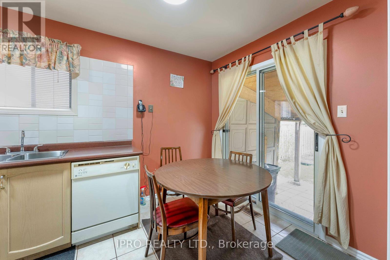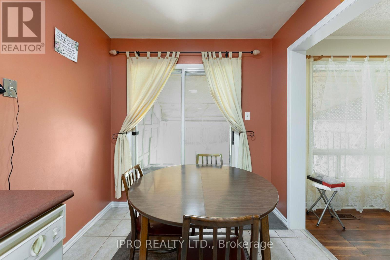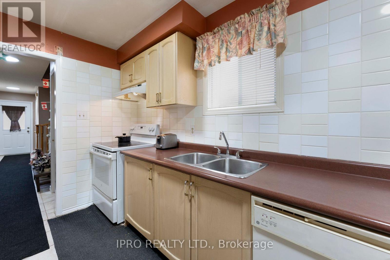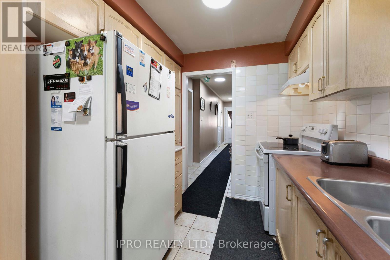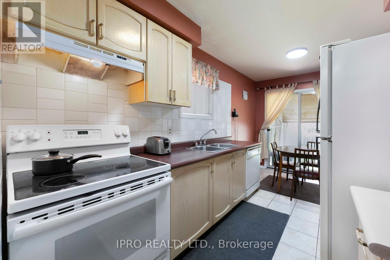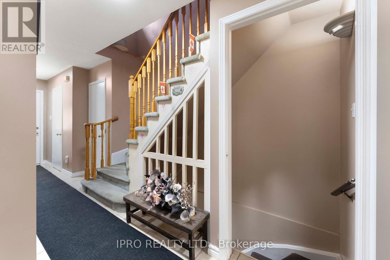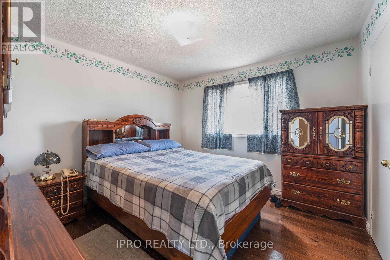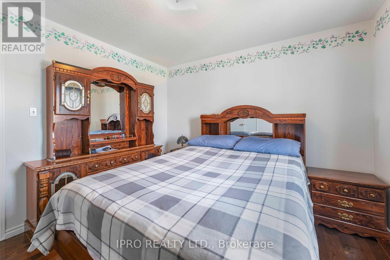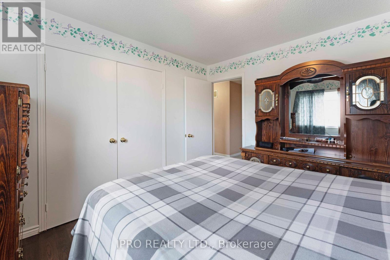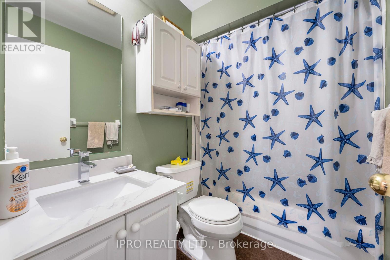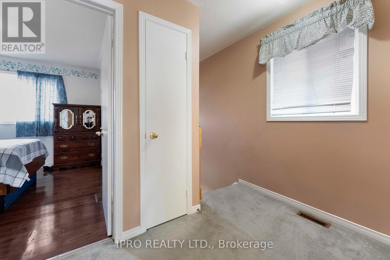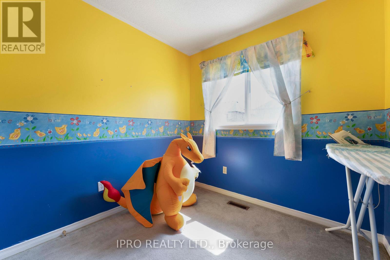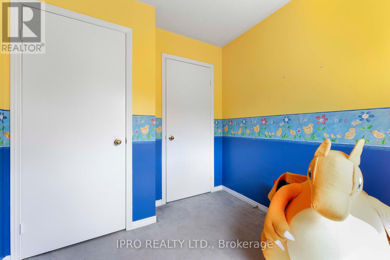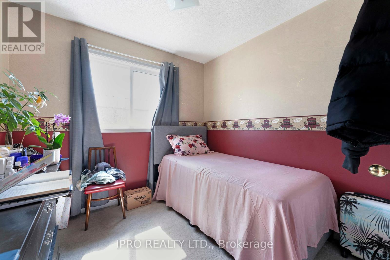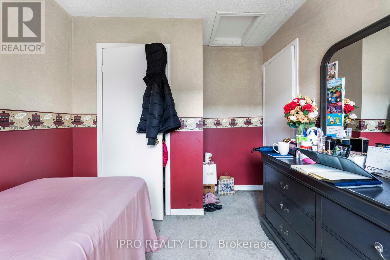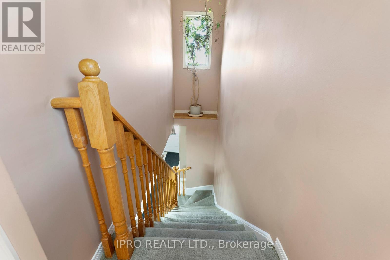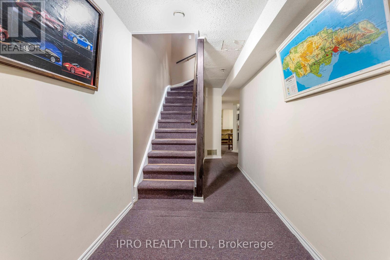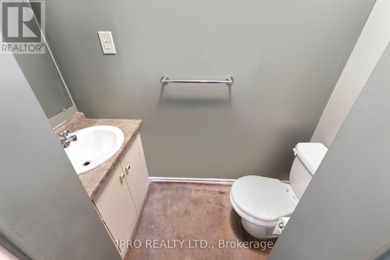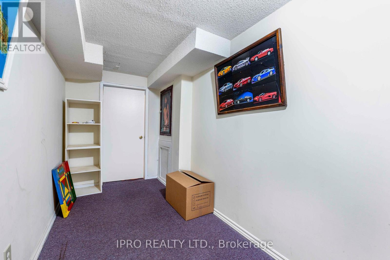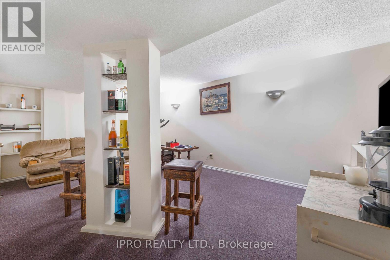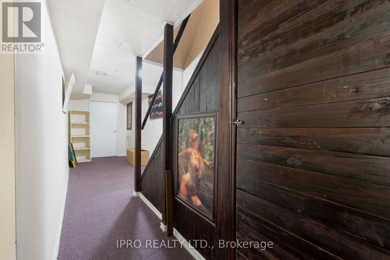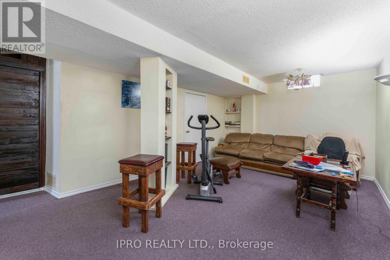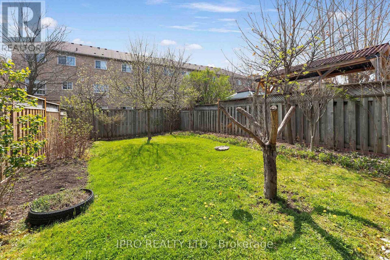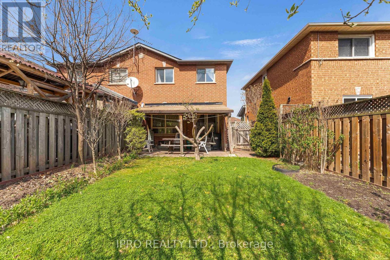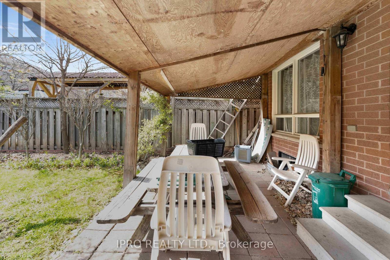3 Bedroom
3 Bathroom
700 - 1100 sqft
Central Air Conditioning
Forced Air
$1,199,000
Great Opportunity To Own a Semi Detached Home, 3 Bed, 3 Bath, in Prime Mississauga Central Erin Mills Community. Top Ranked Vista Heights, St. Aloysius Gonzaga Secondary School and John Fraser Secondary School, Area. Walking Distance to Streetsville Go Station. Tucked Away on an Upscale, Quiet Street. This Home Offers an Excellent Floor Plan. Open Concept Main Floor with lots of natural Light. Spacious Master Bdrm. Extra Long Driveway to Park Up To 3 Cars in Total. Conveniently Located for Easy Access To Major Highways, Public Transit, Parks, Trails, Recreation & Award Winning Schools. Excellent Location, Near Places of Worship, CV Hospital, Erin Mills Town Center, Ethnic Super Markets, Restaurants, Day Care. (id:49187)
Property Details
|
MLS® Number
|
W12132352 |
|
Property Type
|
Single Family |
|
Neigbourhood
|
Vista Heights |
|
Community Name
|
Central Erin Mills |
|
Amenities Near By
|
Public Transit, Schools |
|
Community Features
|
School Bus |
|
Features
|
Sloping |
|
Parking Space Total
|
3 |
|
Structure
|
Porch |
|
View Type
|
View |
Building
|
Bathroom Total
|
3 |
|
Bedrooms Above Ground
|
3 |
|
Bedrooms Total
|
3 |
|
Appliances
|
Garage Door Opener Remote(s), Dishwasher, Dryer, Garage Door Opener, Stove, Washer, Window Coverings, Refrigerator |
|
Basement Development
|
Finished |
|
Basement Type
|
N/a (finished) |
|
Construction Style Attachment
|
Semi-detached |
|
Cooling Type
|
Central Air Conditioning |
|
Exterior Finish
|
Brick |
|
Flooring Type
|
Hardwood, Carpeted |
|
Foundation Type
|
Concrete |
|
Half Bath Total
|
2 |
|
Heating Fuel
|
Natural Gas |
|
Heating Type
|
Forced Air |
|
Stories Total
|
2 |
|
Size Interior
|
700 - 1100 Sqft |
|
Type
|
House |
|
Utility Water
|
Municipal Water |
Parking
Land
|
Acreage
|
No |
|
Fence Type
|
Fenced Yard |
|
Land Amenities
|
Public Transit, Schools |
|
Sewer
|
Sanitary Sewer |
|
Size Depth
|
118 Ft ,1 In |
|
Size Frontage
|
24 Ft |
|
Size Irregular
|
24 X 118.1 Ft |
|
Size Total Text
|
24 X 118.1 Ft |
Rooms
| Level |
Type |
Length |
Width |
Dimensions |
|
Lower Level |
Recreational, Games Room |
|
|
Measurements not available |
|
Upper Level |
Primary Bedroom |
3.35 m |
3.33 m |
3.35 m x 3.33 m |
|
Upper Level |
Bedroom 2 |
3.3 m |
2.67 m |
3.3 m x 2.67 m |
|
Upper Level |
Bedroom 3 |
2.6 m |
2.43 m |
2.6 m x 2.43 m |
|
Ground Level |
Living Room |
6.22 m |
2.72 m |
6.22 m x 2.72 m |
|
Ground Level |
Dining Room |
0.31 m |
0.31 m |
0.31 m x 0.31 m |
|
Ground Level |
Kitchen |
4.59 m |
2.3 m |
4.59 m x 2.3 m |
https://www.realtor.ca/real-estate/28277793/5607-palmerston-crescent-mississauga-central-erin-mills-central-erin-mills

