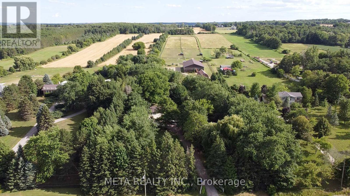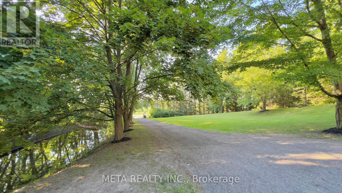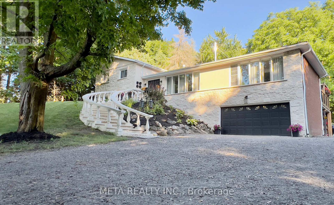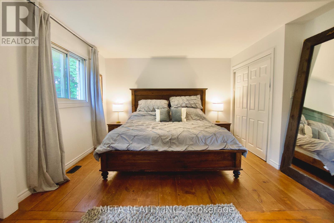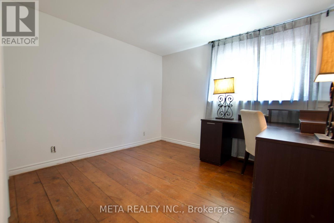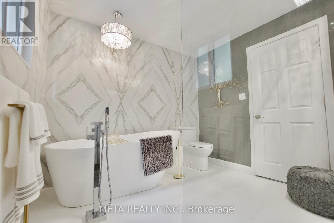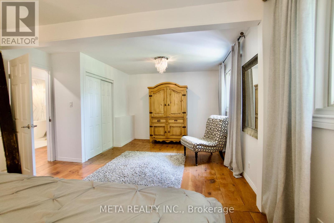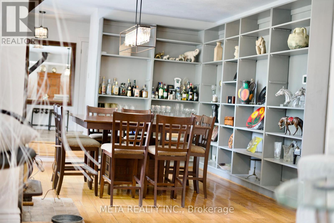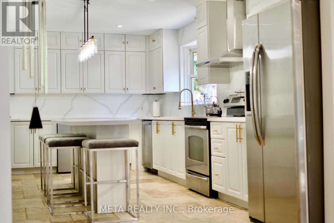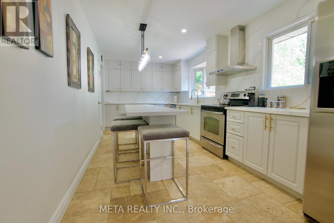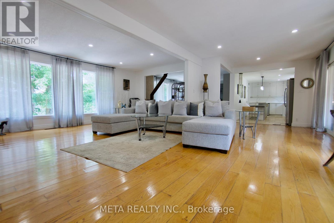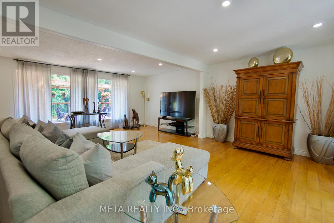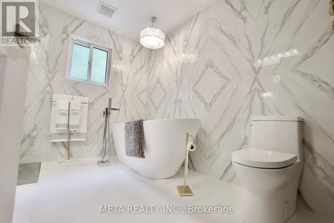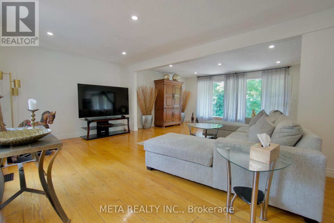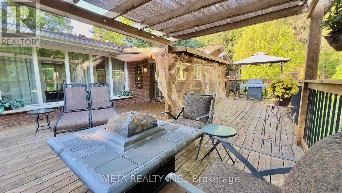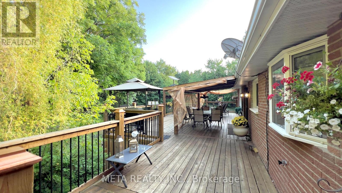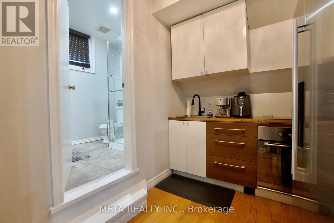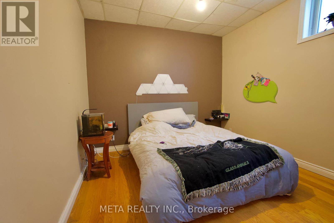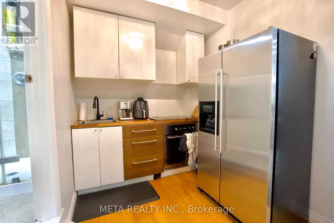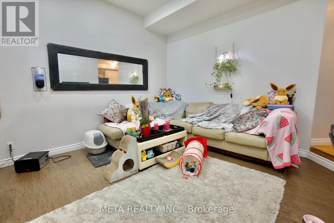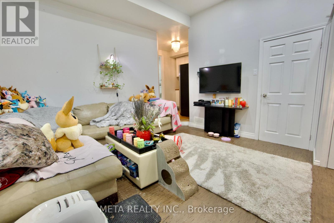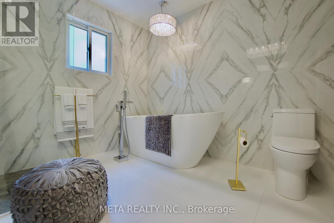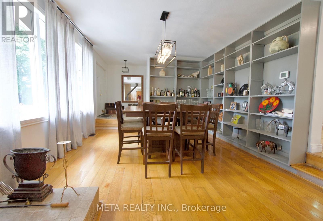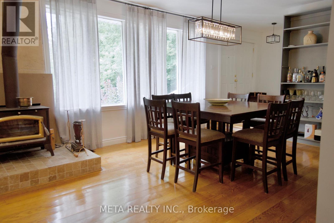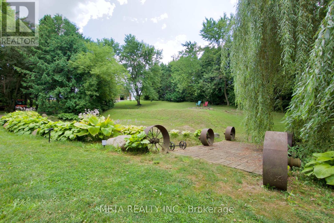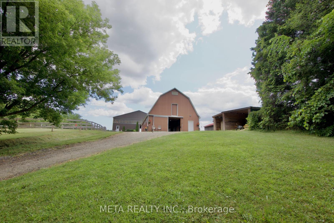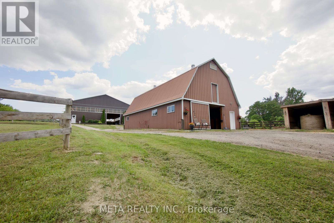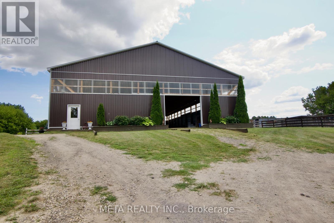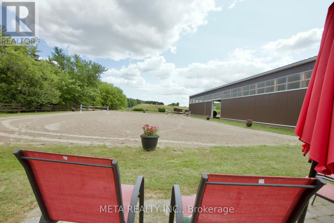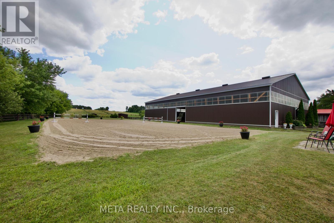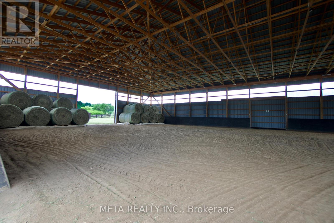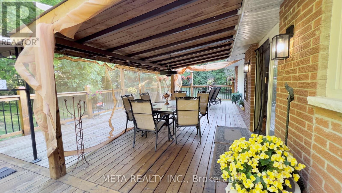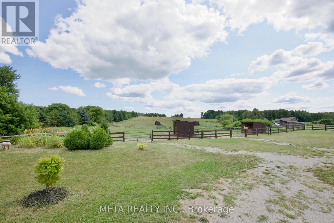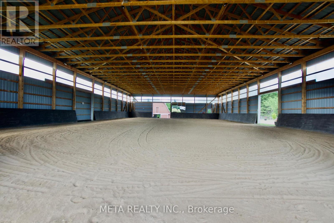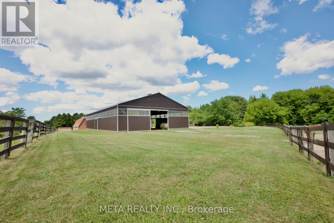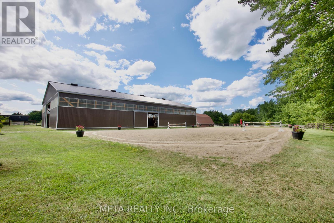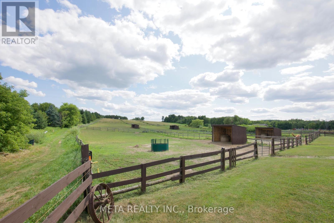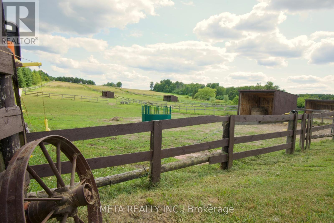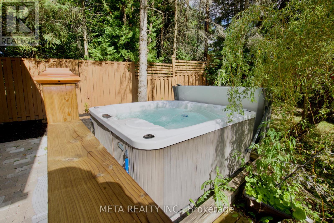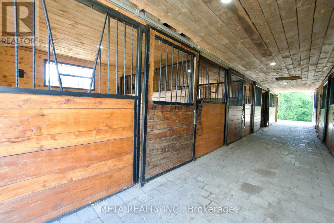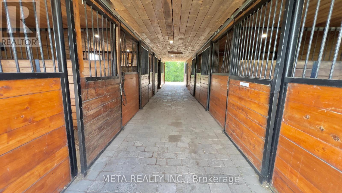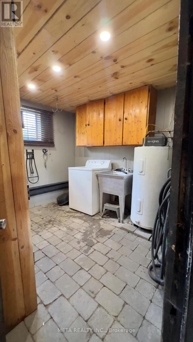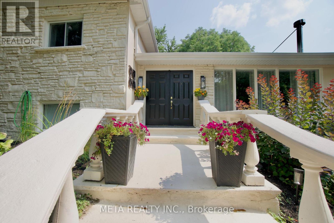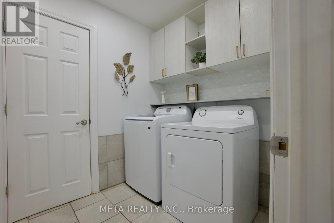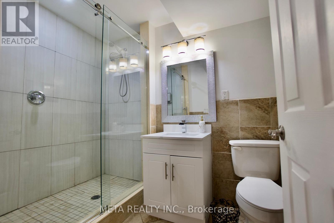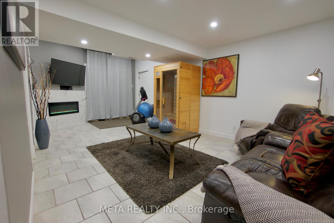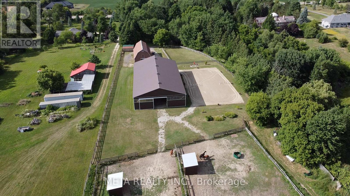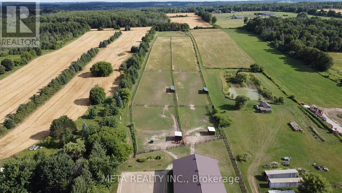3 Bedroom
3 Bathroom
2000 - 2500 sqft
Fireplace
Central Air Conditioning
Forced Air
Acreage
$3,545,000
Charming 10-Acre Horse Farm with Modern Home, In-Law Suite & Premium Equestrian FacilitiesDiscover the perfect blend of rural charm and modern comfort on this picturesque 10-acre horse farm, just 10 minutes from Highway 400. Thoughtfully designed for the serious equestrian, the property boasts a beautiful barn with eight 10' x 10' stalls, a heated tack room with hot and cold water, and underground water lines to the pastures for ease and convenience.Ride year-round in the 60' x 106' indoor arena or enjoy the open air in the outdoor riding arena. Six acres of lush, fenced pastures provide ample grazing space for your horses, while included farm equipment ensures you can step right into managing and maintaining the property with ease.The home has been tastefully updated, featuring a modernized kitchen and bathrooms that blend country warmth with contemporary style. It offers a private one-bedroom in-law suite, ideal for extended family, guests, or staff. Surrounded by mature trees and set well back from the road, the residence offers a peaceful sense of privacy rarely found so close to major routes. A spacious deck extends your living area outdoors perfect for relaxing or entertaining while taking in the fresh country air.Whether you're training, boarding, or simply living your equestrian dream, this property delivers exceptional facilities, thoughtful amenities, and a prime location. (id:49187)
Property Details
|
MLS® Number
|
N12338674 |
|
Property Type
|
Single Family |
|
Community Name
|
Rural New Tecumseth |
|
Equipment Type
|
Water Heater, Water Heater - Tankless |
|
Features
|
Carpet Free, In-law Suite |
|
Parking Space Total
|
17 |
|
Rental Equipment Type
|
Water Heater, Water Heater - Tankless |
|
Structure
|
Deck, Paddocks/corralls, Arena, Barn, Barn, Barn, Barn, Barn, Drive Shed, Shed, Outbuilding |
Building
|
Bathroom Total
|
3 |
|
Bedrooms Above Ground
|
2 |
|
Bedrooms Below Ground
|
1 |
|
Bedrooms Total
|
3 |
|
Amenities
|
Fireplace(s) |
|
Appliances
|
Hot Tub, Fixed Machinery & Equipment Incl, Mobile Machinery & Equipment Inc, Water Heater - Tankless |
|
Basement Development
|
Finished |
|
Basement Features
|
Walk Out |
|
Basement Type
|
N/a (finished) |
|
Construction Style Attachment
|
Detached |
|
Construction Style Split Level
|
Sidesplit |
|
Cooling Type
|
Central Air Conditioning |
|
Exterior Finish
|
Stone, Brick Facing |
|
Fireplace Present
|
Yes |
|
Fireplace Total
|
2 |
|
Fireplace Type
|
Woodstove |
|
Flooring Type
|
Wood, Hardwood, Tile |
|
Foundation Type
|
Block |
|
Heating Fuel
|
Natural Gas |
|
Heating Type
|
Forced Air |
|
Size Interior
|
2000 - 2500 Sqft |
|
Type
|
House |
|
Utility Water
|
Drilled Well |
Parking
Land
|
Acreage
|
Yes |
|
Fence Type
|
Partially Fenced |
|
Sewer
|
Septic System |
|
Size Depth
|
2171 Ft ,6 In |
|
Size Frontage
|
207 Ft ,1 In |
|
Size Irregular
|
207.1 X 2171.5 Ft |
|
Size Total Text
|
207.1 X 2171.5 Ft|10 - 24.99 Acres |
|
Surface Water
|
Pond Or Stream |
Rooms
| Level |
Type |
Length |
Width |
Dimensions |
|
Basement |
Family Room |
6.7 m |
3.7 m |
6.7 m x 3.7 m |
|
Basement |
Bathroom |
1.7 m |
2.67 m |
1.7 m x 2.67 m |
|
Basement |
Laundry Room |
1.8 m |
2.49 m |
1.8 m x 2.49 m |
|
Main Level |
Kitchen |
5.98 m |
2.82 m |
5.98 m x 2.82 m |
|
Main Level |
Dining Room |
5.58 m |
4.18 m |
5.58 m x 4.18 m |
|
Main Level |
Living Room |
7.08 m |
4.82 m |
7.08 m x 4.82 m |
|
Upper Level |
Bathroom |
2.8 m |
2.9 m |
2.8 m x 2.9 m |
|
Upper Level |
Bedroom |
6.48 m |
3.8 m |
6.48 m x 3.8 m |
|
Upper Level |
Bedroom 2 |
3.34 m |
3.14 m |
3.34 m x 3.14 m |
Utilities
https://www.realtor.ca/real-estate/28720698/5653-seventh-line-new-tecumseth-rural-new-tecumseth

