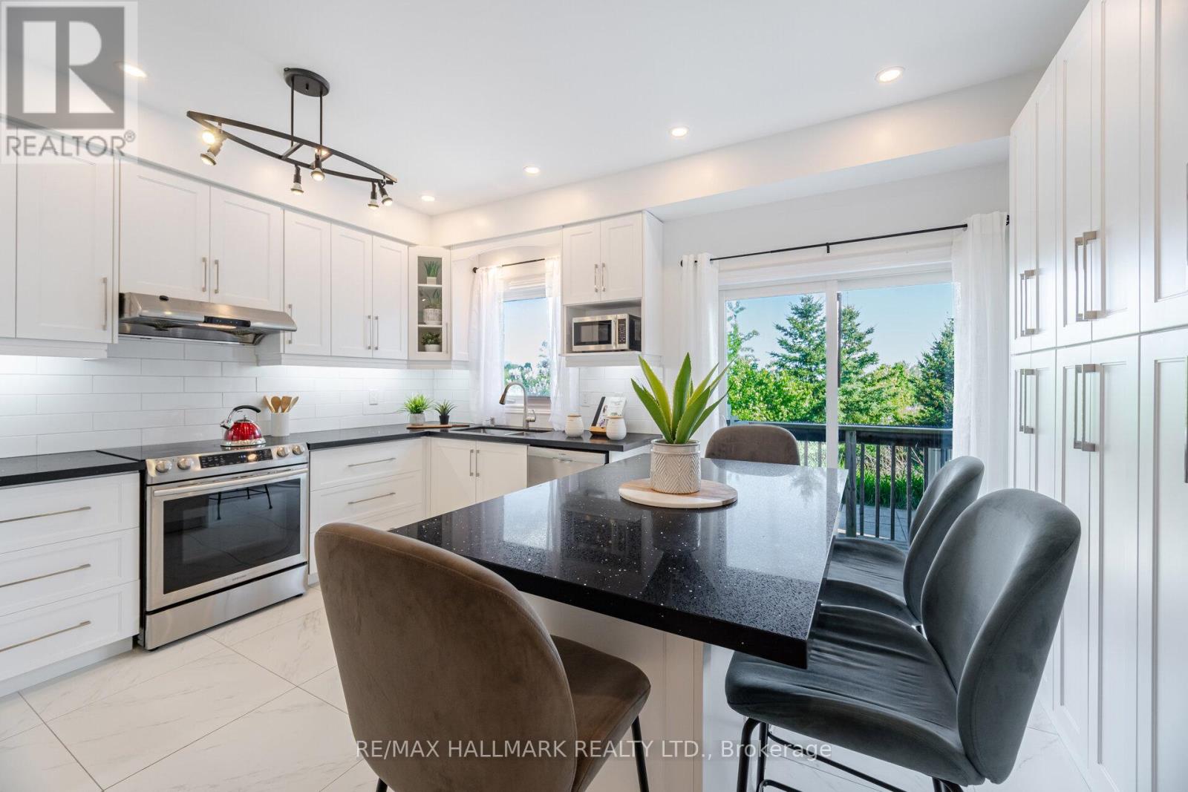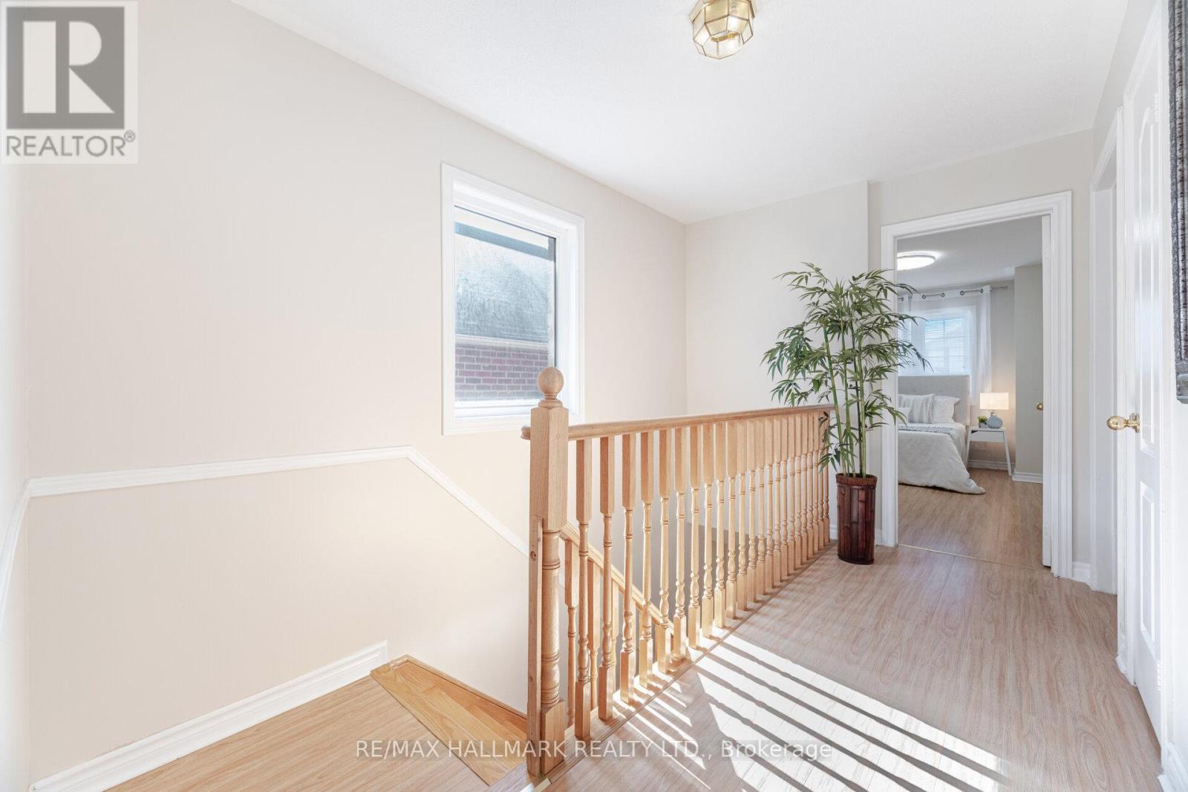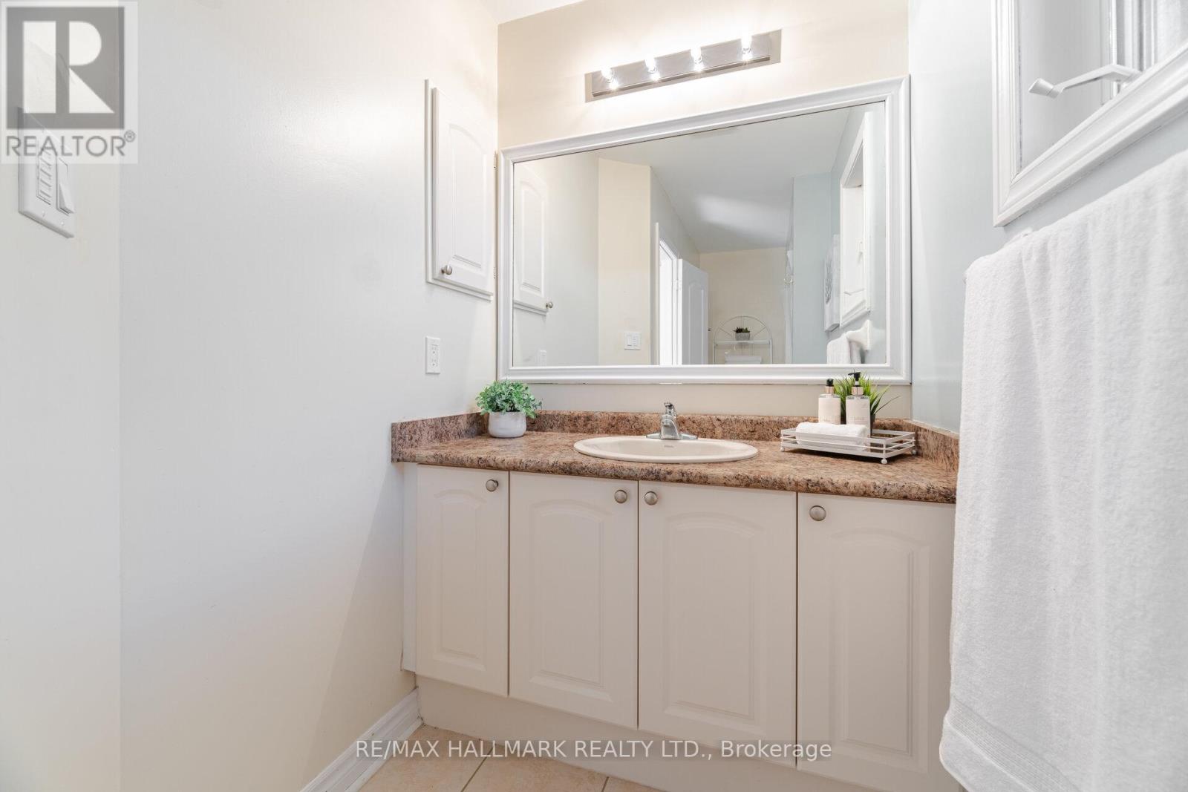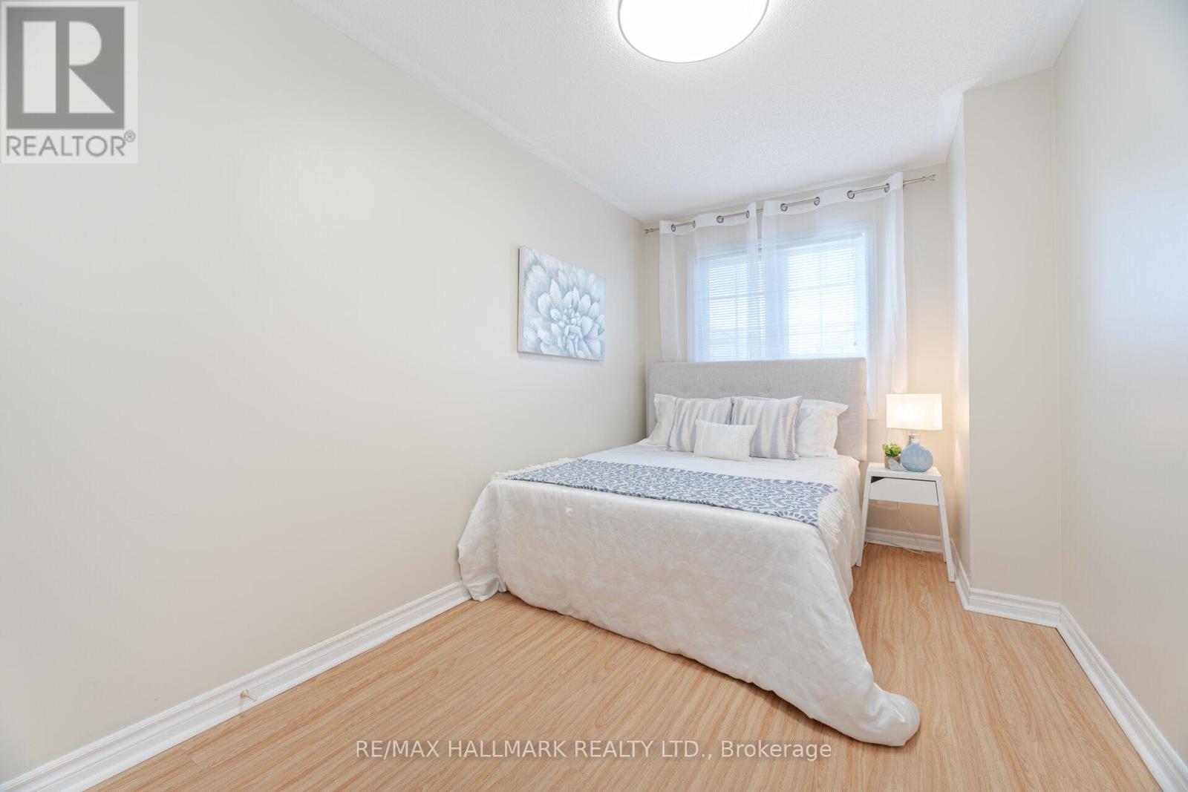569 Reeves Way Boulevard Whitchurch-Stouffville (Stouffville), Ontario L4A 0H1
$799,000
Welcome To This Beautifully Upgraded Premium End-Unit Townhouse Backing Onto One Of Stouffville's Most Beautiful Natural Landscapes. Step Into Your Open-Concept Main Floor Flooded With Natural Light And A Welcoming Living/Dining Room. The Heart Of The Home Is The Newly Renovated Eat-In Chefs Kitchen Fully Equipped With An Expansive Built-In Pantry, Huge Island With Seating, And A Walkout To Your Large, Fully-Fenced Backyard Overlooking A Unique Water Feature-Perfect For Entertaining, Everyday Living, Family Gatherings, Or Simply Relaxing In The Sun. As You Move Upstairs You Can Unwind In The Massive Primary Bedroom That Comfortably Fits A King-Sized Bed, Large Walk-In Closet, And A Luxurious 4-Piece Ensuite With A Soaker Tub And A Stand-Up Shower. Wake Up To The Stunning Serene Water View Right Outside Your Window In Your Own Private Oasis. The Second Bedroom Also Fits A King Bed, Making It Perfect For Guests And Extended Family. The Basement Features High Ceilings, Ample Storage Space, and Two Rooms That Were Previously Used As An Office And Bedroom, A Full Bathroom, And An Additional Living Space. This Mostly Detached Townhome Offers A Rare Combination Of Space, Privacy, And Beauty In A Sought-After Family-Friendly Neighbourhood. Not To Mention It Is In A Premium Location Close To Schools, Parks, Shopping, And The GO Train. Don't Miss Your Chance To Make It Yours! (id:49187)
Open House
This property has open houses!
2:00 pm
Ends at:4:00 pm
2:00 pm
Ends at:4:00 pm
Property Details
| MLS® Number | N12175488 |
| Property Type | Single Family |
| Community Name | Stouffville |
| Amenities Near By | Park, Public Transit, Schools |
| Community Features | School Bus |
| Equipment Type | Water Heater - Gas |
| Features | Carpet Free |
| Parking Space Total | 3 |
| Rental Equipment Type | Water Heater - Gas |
Building
| Bathroom Total | 4 |
| Bedrooms Above Ground | 3 |
| Bedrooms Below Ground | 2 |
| Bedrooms Total | 5 |
| Appliances | Blinds, Dishwasher, Dryer, Microwave, Hood Fan, Stove, Washer, Water Softener, Refrigerator |
| Basement Development | Finished |
| Basement Type | N/a (finished) |
| Construction Style Attachment | Attached |
| Cooling Type | Central Air Conditioning |
| Exterior Finish | Brick |
| Flooring Type | Laminate |
| Foundation Type | Concrete |
| Half Bath Total | 1 |
| Heating Fuel | Natural Gas |
| Heating Type | Forced Air |
| Stories Total | 2 |
| Size Interior | 1500 - 2000 Sqft |
| Type | Row / Townhouse |
| Utility Water | Municipal Water |
Parking
| Attached Garage | |
| Garage |
Land
| Acreage | No |
| Land Amenities | Park, Public Transit, Schools |
| Sewer | Sanitary Sewer |
| Size Depth | 102 Ft ,4 In |
| Size Frontage | 23 Ft ,7 In |
| Size Irregular | 23.6 X 102.4 Ft |
| Size Total Text | 23.6 X 102.4 Ft |
| Surface Water | Lake/pond |
Rooms
| Level | Type | Length | Width | Dimensions |
|---|---|---|---|---|
| Second Level | Primary Bedroom | 3.95 m | 4.53 m | 3.95 m x 4.53 m |
| Second Level | Bedroom 2 | 4.62 m | 2.7 m | 4.62 m x 2.7 m |
| Second Level | Bedroom 3 | 3.74 m | 2.43 m | 3.74 m x 2.43 m |
| Basement | Bedroom 4 | 4.03 m | 2.15 m | 4.03 m x 2.15 m |
| Basement | Bedroom 5 | 4.07 m | 2.14 m | 4.07 m x 2.14 m |
| Basement | Den | 3.13 m | 3.5 m | 3.13 m x 3.5 m |
| Main Level | Living Room | 3.7 m | 4.53 m | 3.7 m x 4.53 m |
| Main Level | Dining Room | 3.7 m | 4.53 m | 3.7 m x 4.53 m |
| Main Level | Kitchen | 3.92 m | 4.18 m | 3.92 m x 4.18 m |
































