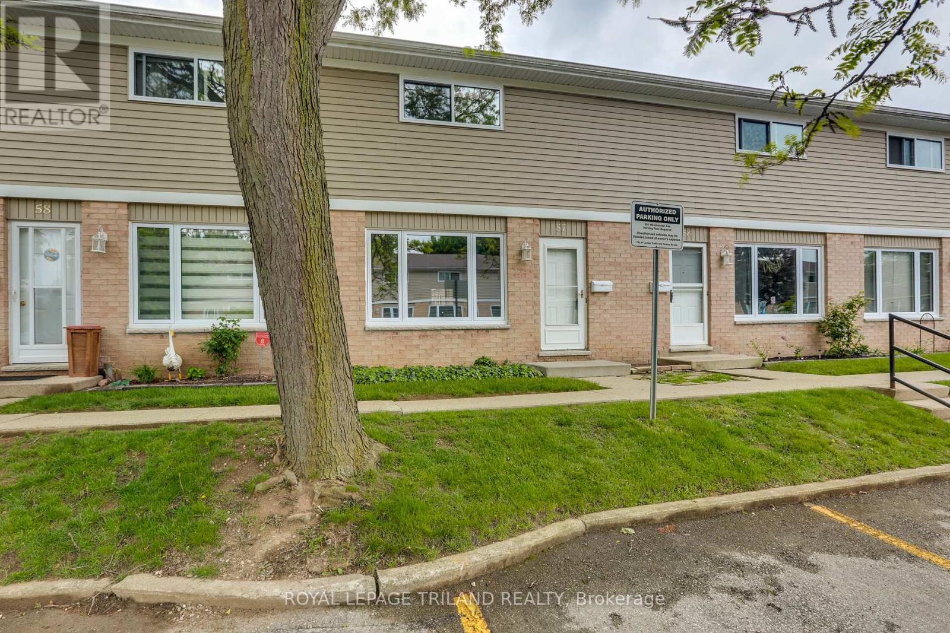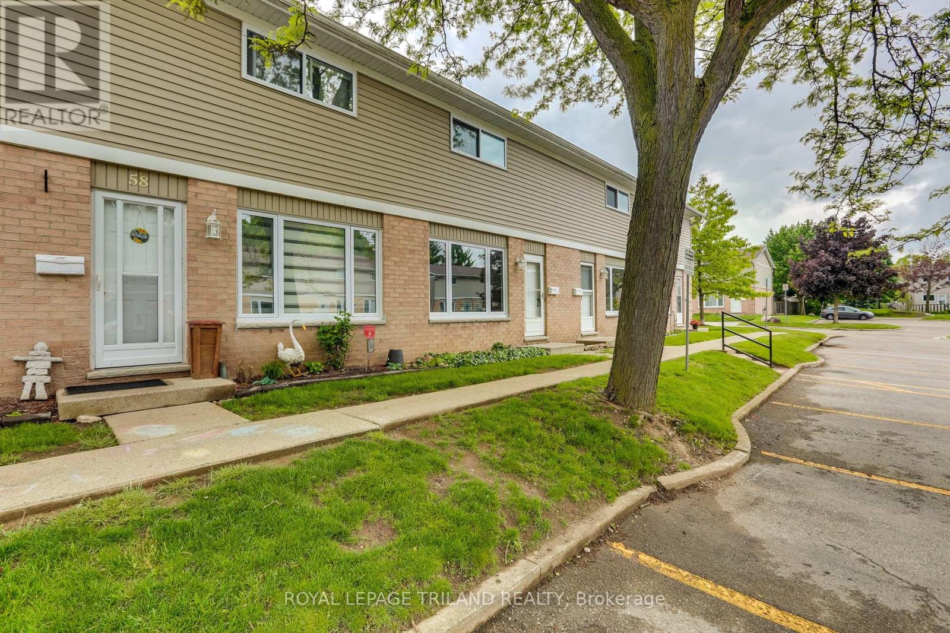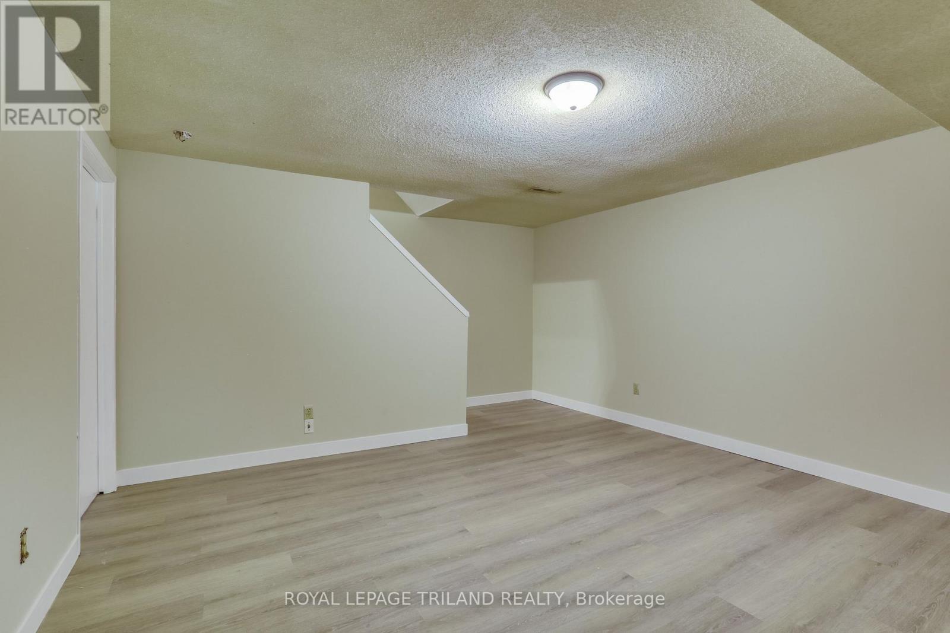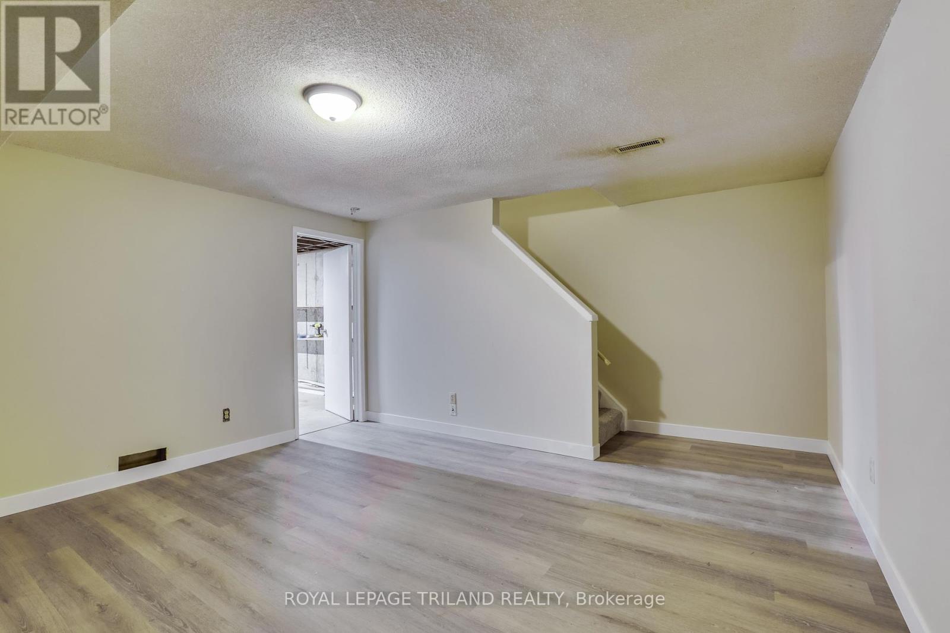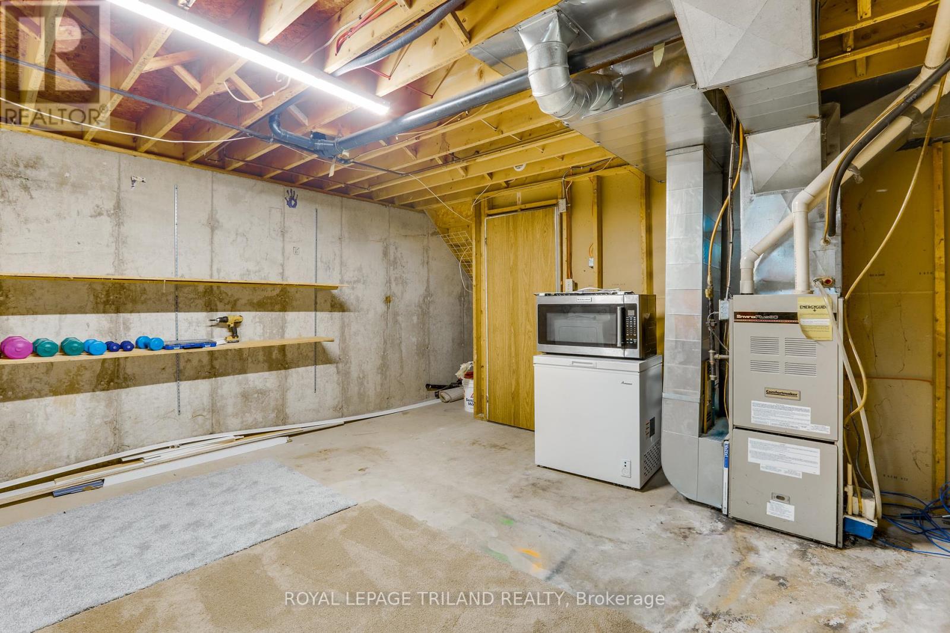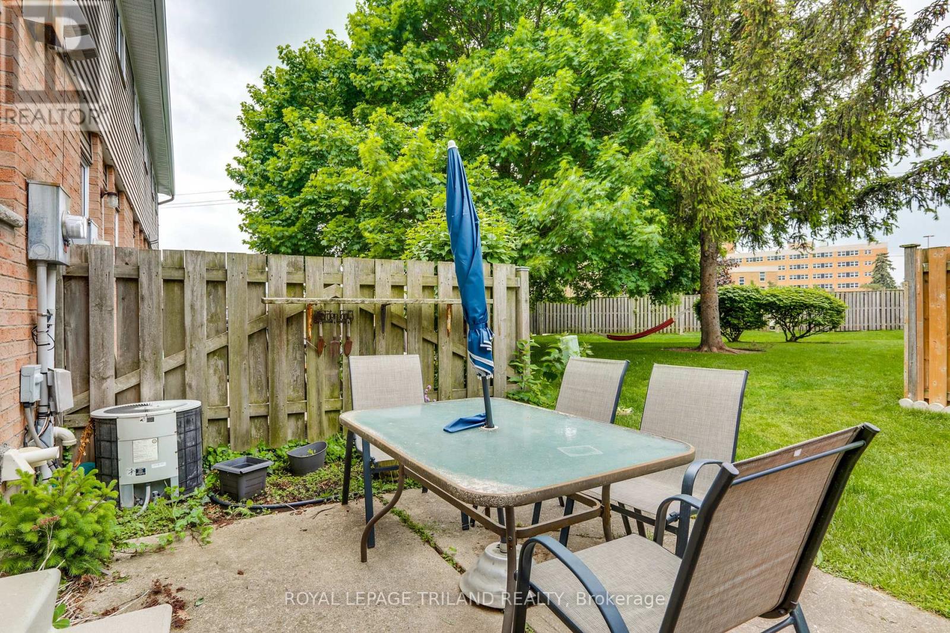519.240.3380
stacey@makeamove.ca
57 - 320 Westminster Avenue London South (South H), Ontario N6C 5H5
3 Bedroom
2 Bathroom
1000 - 1199 sqft
Fireplace
Central Air Conditioning
Forced Air
$414,900Maintenance, Common Area Maintenance, Insurance, Water, Parking
$388.74 Monthly
Maintenance, Common Area Maintenance, Insurance, Water, Parking
$388.74 MonthlyBeautiful freshly Renovated 3 Bedroom Townhouse Condo in South London. Literally just STEPS to London Health Science Centre Hospital, and many new amenities just down the road. New Flooring In living Room And lower-level rec-room. New Kitchen reno in 2025. UPDATED ELECTRICAL PANEL (2025) Gas Furnace, Central Air Conditioning, And Gas Fireplace In LIVING ROOM.ALL new windows in 2024 Parking right in front of your condo. Appliances included. Water is included in the Condo fee. Recent Status certificate available. Easy to show, quick possession. (id:49187)
Property Details
| MLS® Number | X12184059 |
| Property Type | Single Family |
| Community Name | South H |
| Amenities Near By | Hospital, Public Transit, Schools |
| Community Features | Pet Restrictions |
| Equipment Type | Water Heater |
| Parking Space Total | 1 |
| Rental Equipment Type | Water Heater |
| Structure | Patio(s) |
Building
| Bathroom Total | 2 |
| Bedrooms Above Ground | 3 |
| Bedrooms Total | 3 |
| Age | 31 To 50 Years |
| Amenities | Visitor Parking |
| Appliances | Water Heater, All, Dishwasher, Dryer, Freezer, Stove, Washer, Refrigerator |
| Basement Development | Partially Finished |
| Basement Type | N/a (partially Finished) |
| Cooling Type | Central Air Conditioning |
| Exterior Finish | Brick, Vinyl Siding |
| Fire Protection | Smoke Detectors |
| Fireplace Present | Yes |
| Fireplace Total | 1 |
| Fireplace Type | Insert |
| Foundation Type | Poured Concrete |
| Half Bath Total | 1 |
| Heating Fuel | Natural Gas |
| Heating Type | Forced Air |
| Stories Total | 2 |
| Size Interior | 1000 - 1199 Sqft |
| Type | Row / Townhouse |
Parking
| No Garage |
Land
| Acreage | No |
| Land Amenities | Hospital, Public Transit, Schools |
Rooms
| Level | Type | Length | Width | Dimensions |
|---|---|---|---|---|
| Second Level | Primary Bedroom | 3.75 m | 4.45 m | 3.75 m x 4.45 m |
| Second Level | Bedroom 2 | 3.99 m | 2.47 m | 3.99 m x 2.47 m |
| Second Level | Bedroom 3 | 2.96 m | 2.58 m | 2.96 m x 2.58 m |
| Second Level | Bathroom | 1.53 m | 3.1 m | 1.53 m x 3.1 m |
| Basement | Recreational, Games Room | 4.27 m | 5.1 m | 4.27 m x 5.1 m |
| Basement | Laundry Room | 4.66 m | 5.14 m | 4.66 m x 5.14 m |
| Main Level | Living Room | 6.34 m | 4.1 m | 6.34 m x 4.1 m |
| Main Level | Dining Room | 2.73 m | 2.57 m | 2.73 m x 2.57 m |
| Main Level | Kitchen | 2.73 m | 2.56 m | 2.73 m x 2.56 m |
| Main Level | Bathroom | 1.17 m | 1.49 m | 1.17 m x 1.49 m |
https://www.realtor.ca/real-estate/28390159/57-320-westminster-avenue-london-south-south-h-south-h

