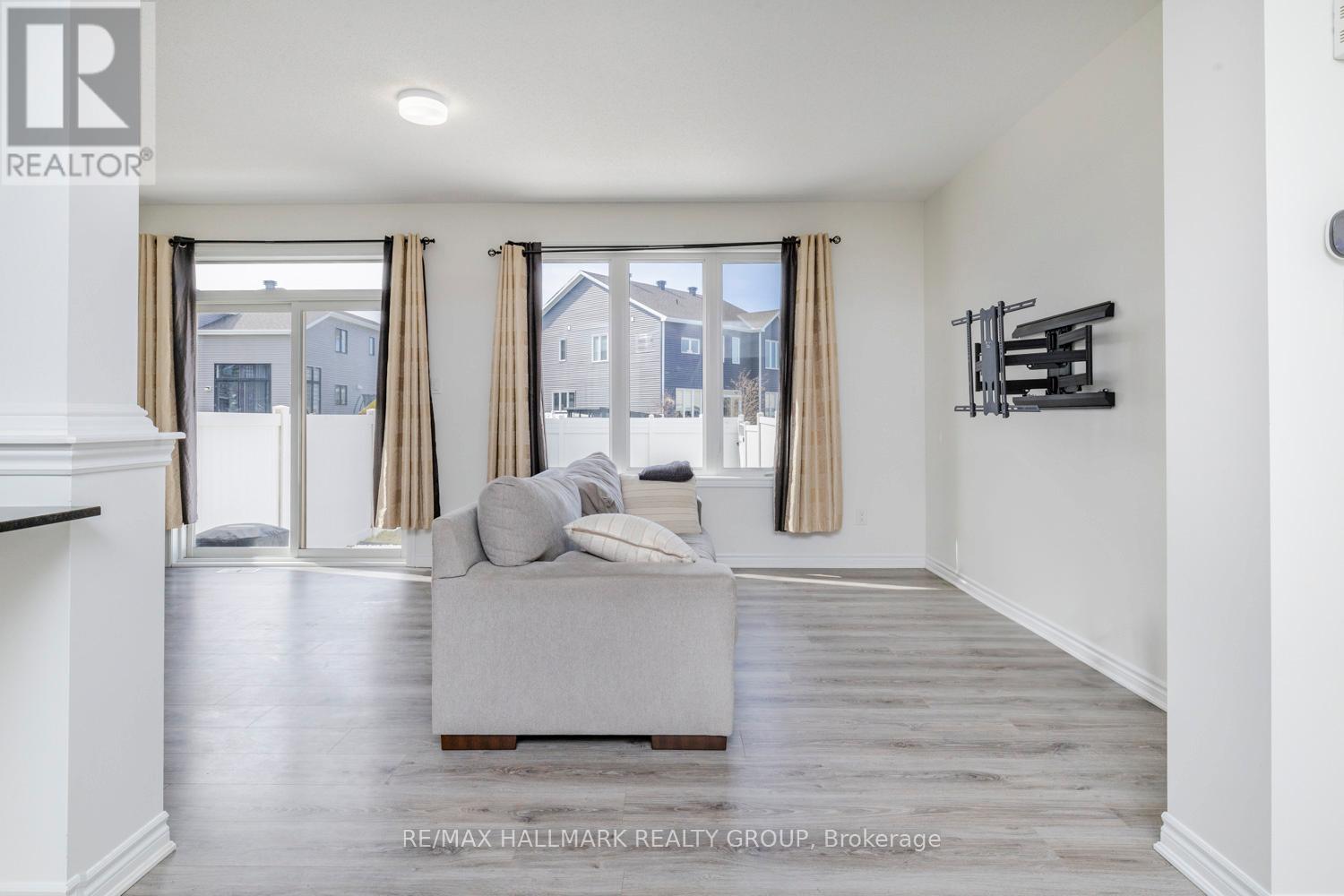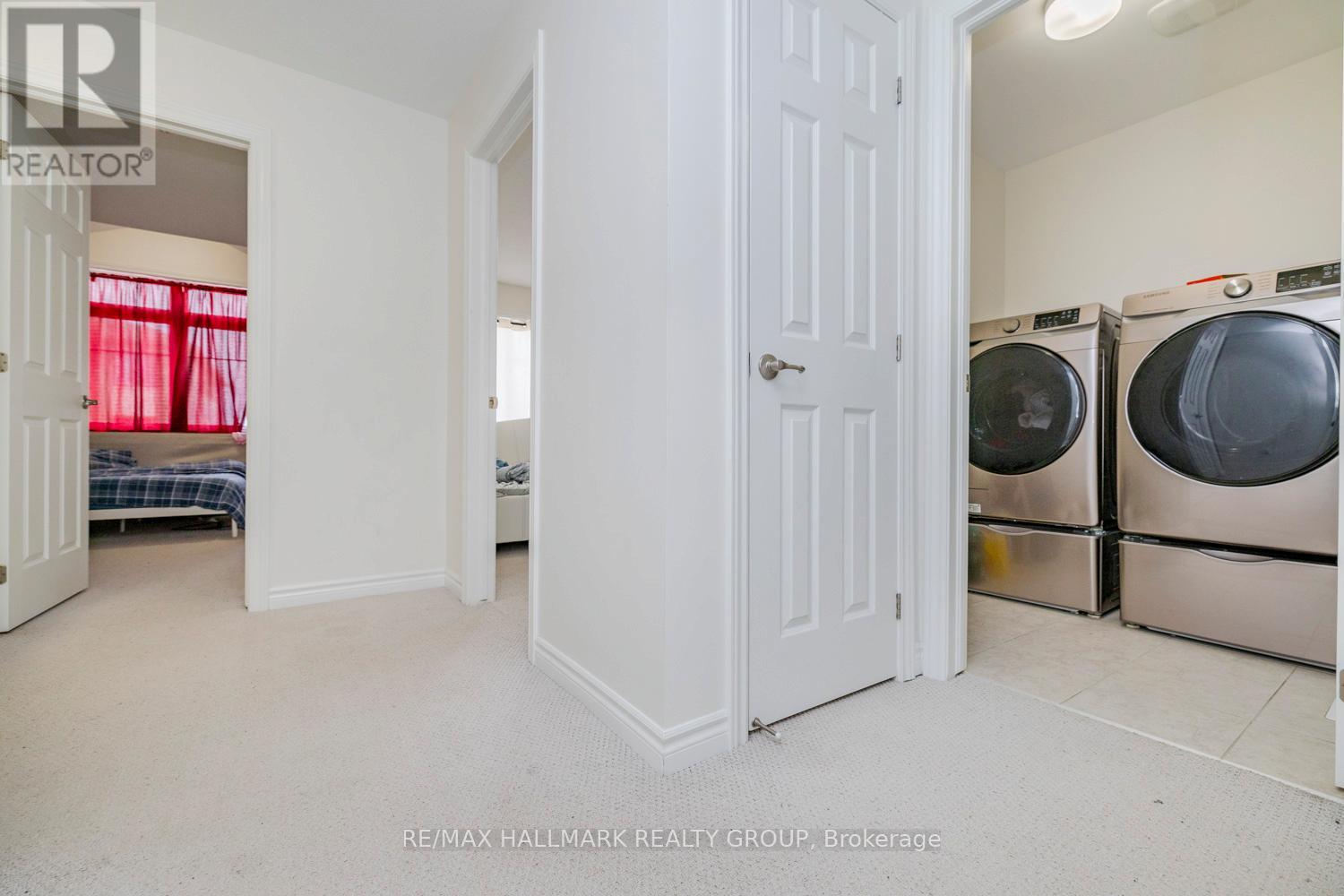3 Bedroom
3 Bathroom
1500 - 2000 sqft
Central Air Conditioning
Forced Air
$2,700 Monthly
Here's your opportunity to live in the vibrant community of Blackstone South! This well maintained 3 bedroom/2.5 bathroom townhome is located on a quiet family friendly street walking distance to transit, shopping, parks, recreation and so much more. This modern open concept design features features light modern tones, high grade laminate flooring, a stylish kitchen with practical island, stainless steel appliances and granite countertops. The spacious floorplan offers lots of space for the whole family. Upstairs you will find 3 generous bedrooms including the master which features a luxurious ensuite bath with double sinks and ample counter space as well as a convenient walk-in closet. Two additional bedrooms as well as the main bath and laundry room can be found on the second level. The spacious fully fenced rear yard offers lots of room to run and play. Occupancy July 1st. 24 hours notice for all showings. (id:49187)
Property Details
|
MLS® Number
|
X12129312 |
|
Property Type
|
Single Family |
|
Neigbourhood
|
Kanata |
|
Community Name
|
9010 - Kanata - Emerald Meadows/Trailwest |
|
Features
|
Flat Site, Lane |
|
Parking Space Total
|
2 |
Building
|
Bathroom Total
|
3 |
|
Bedrooms Above Ground
|
3 |
|
Bedrooms Total
|
3 |
|
Age
|
0 To 5 Years |
|
Appliances
|
Dryer, Hood Fan, Stove, Washer, Refrigerator |
|
Basement Development
|
Unfinished |
|
Basement Type
|
Full (unfinished) |
|
Construction Style Attachment
|
Attached |
|
Cooling Type
|
Central Air Conditioning |
|
Exterior Finish
|
Brick Facing, Vinyl Siding |
|
Foundation Type
|
Poured Concrete |
|
Half Bath Total
|
1 |
|
Heating Fuel
|
Natural Gas |
|
Heating Type
|
Forced Air |
|
Stories Total
|
2 |
|
Size Interior
|
1500 - 2000 Sqft |
|
Type
|
Row / Townhouse |
|
Utility Water
|
Municipal Water |
Parking
Land
|
Acreage
|
No |
|
Sewer
|
Sanitary Sewer |
|
Size Depth
|
104 Ft ,9 In |
|
Size Frontage
|
21 Ft ,3 In |
|
Size Irregular
|
21.3 X 104.8 Ft |
|
Size Total Text
|
21.3 X 104.8 Ft |
Rooms
| Level |
Type |
Length |
Width |
Dimensions |
|
Second Level |
Laundry Room |
1.81 m |
1.65 m |
1.81 m x 1.65 m |
|
Second Level |
Primary Bedroom |
4.63 m |
3.99 m |
4.63 m x 3.99 m |
|
Second Level |
Bathroom |
3.92 m |
1.54 m |
3.92 m x 1.54 m |
|
Second Level |
Bedroom 2 |
3.2 m |
3.07 m |
3.2 m x 3.07 m |
|
Second Level |
Bedroom 3 |
4.06 m |
2.94 m |
4.06 m x 2.94 m |
|
Second Level |
Bathroom |
2.94 m |
1.51 m |
2.94 m x 1.51 m |
|
Main Level |
Foyer |
3.24 m |
2.45 m |
3.24 m x 2.45 m |
|
Main Level |
Living Room |
6.31 m |
3.85 m |
6.31 m x 3.85 m |
|
Main Level |
Dining Room |
3.14 m |
3.13 m |
3.14 m x 3.13 m |
|
Main Level |
Kitchen |
3.17 m |
3.14 m |
3.17 m x 3.14 m |
|
Main Level |
Bathroom |
2.14 m |
0.84 m |
2.14 m x 0.84 m |
Utilities
|
Cable
|
Installed |
|
Sewer
|
Installed |
https://www.realtor.ca/real-estate/28271334/57-caspian-row-ottawa-9010-kanata-emerald-meadowstrailwest

























