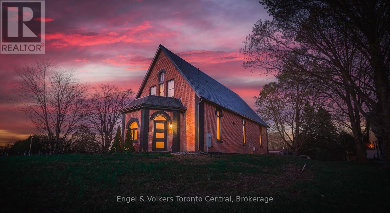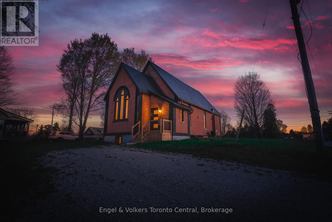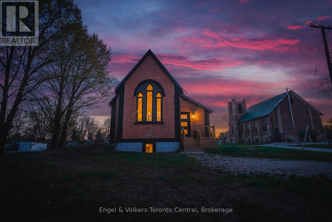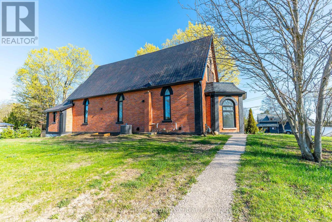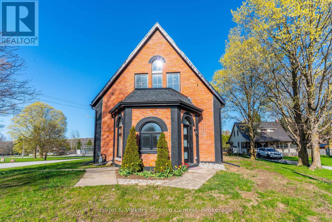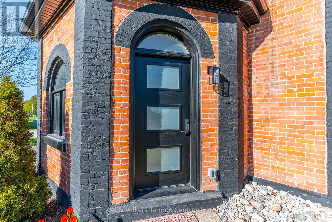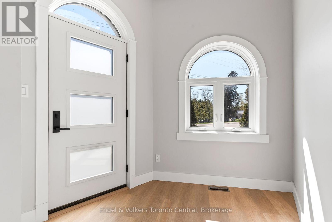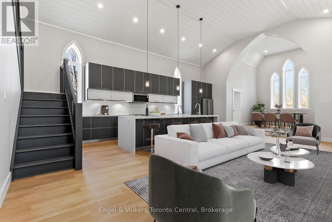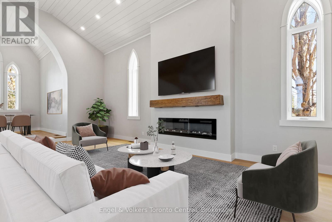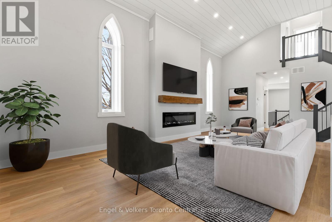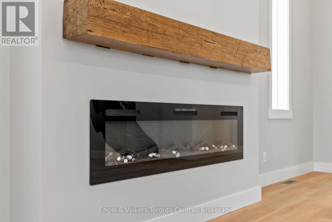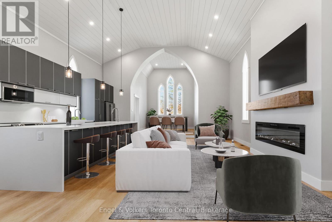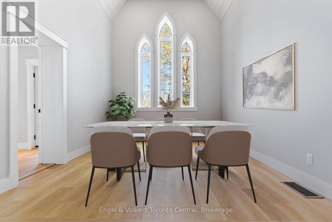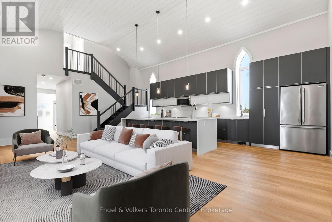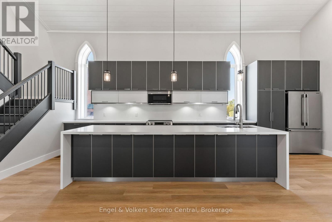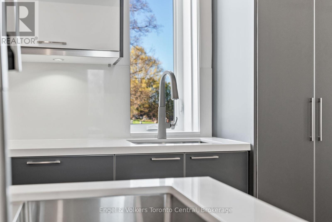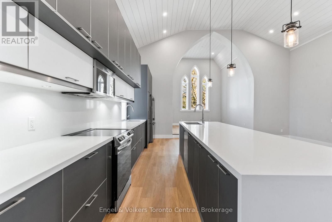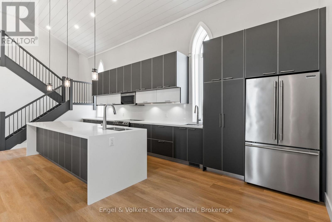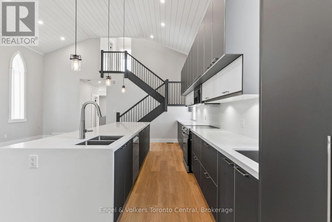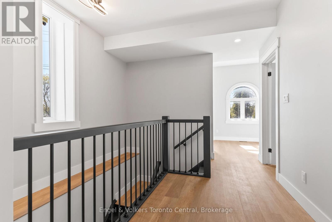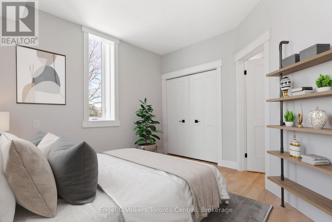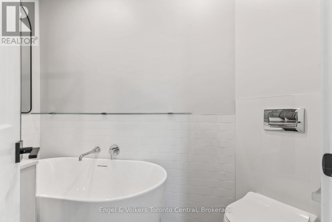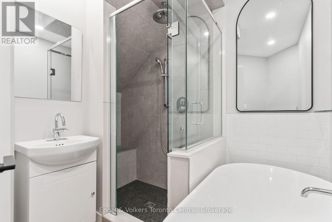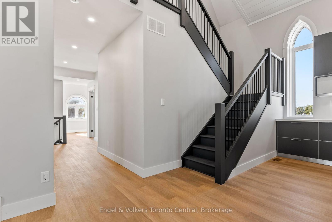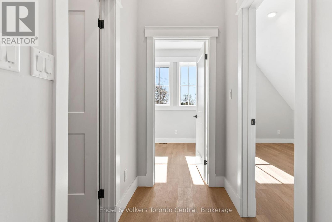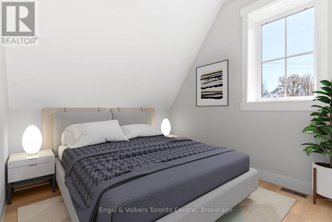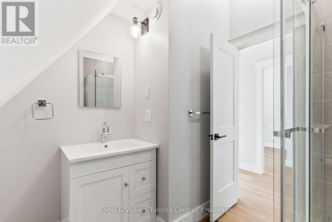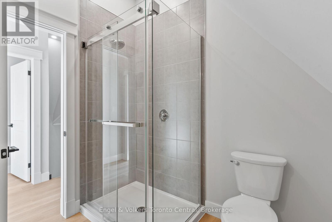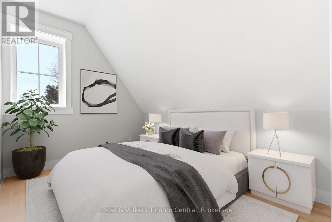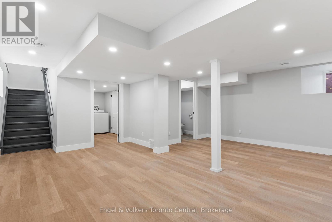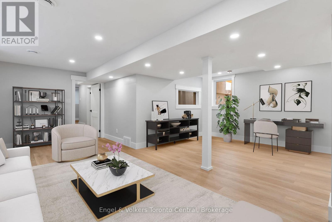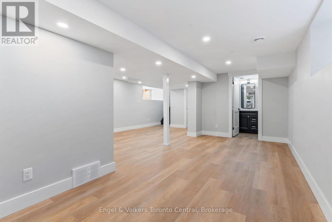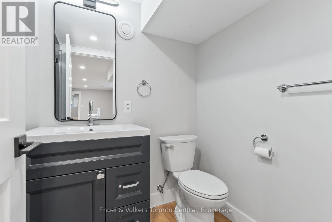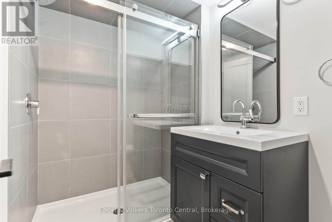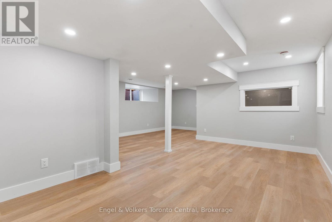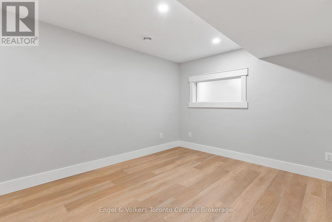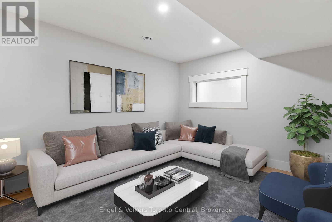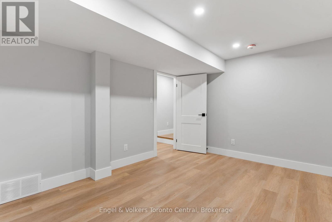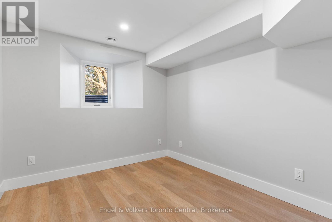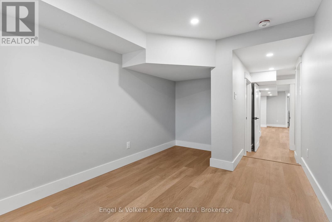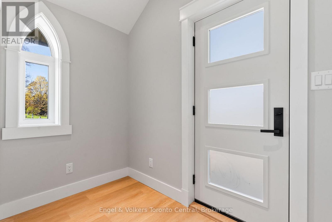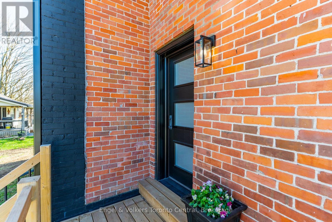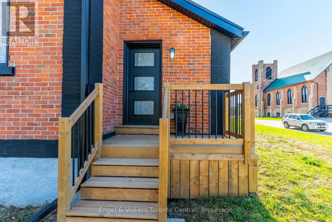4 Bedroom
4 Bathroom
2000 - 2500 sqft
Fireplace
Central Air Conditioning
Forced Air
Landscaped
$879,000
Imagine a life of unique charm and modern comfort in this extraordinary home, once a historic church, now a stunningly renovated residence. It is located a short drive from the conveniences and the amenities of Owen Sound, this property offers the best of both worlds: tranquil rural living with easy access to everything you need. Step inside and be captivated by the soaring cathedral ceilings and light-filled open space of the great room the perfect backdrop for both grand gatherings and cozy evenings. The heart of this home invites connection, with a high-end kitchen featuring a substantial Caesarstone island, ideal for casual meals and entertaining, flowing seamlessly into a living area warmed by a cherry-mantled fireplace. Find your personal sanctuary in the former church sanctuary, where original Gothic windows create a serene atmosphere for dining, reading or simply unwinding. The main floor primary suite offers a private retreat with a charming reading nook and a luxurious ensuite. Upstairs, the mezzanine provides comfortable guest accommodations with two spacious bedrooms and a 3pc bath. The finished lower level extends your living space, offering a versatile office, an additional bedroom for guests, and a recreational area for leisure. Picture weekends spent exploring the natural beauty and recreational opportunities of the surrounding area, knowing you have a truly one-of-a-kind masterpiece to return to. This untouched home, with its blend of historic character and modern upgrades is waiting to be experienced. (id:49187)
Property Details
|
MLS® Number
|
X12149351 |
|
Property Type
|
Single Family |
|
Community Name
|
Chatsworth |
|
Amenities Near By
|
Hospital |
|
Community Features
|
Community Centre, School Bus |
|
Easement
|
Encroachment |
|
Features
|
Irregular Lot Size, Sump Pump |
|
Parking Space Total
|
2 |
|
Structure
|
Deck |
Building
|
Bathroom Total
|
4 |
|
Bedrooms Above Ground
|
3 |
|
Bedrooms Below Ground
|
1 |
|
Bedrooms Total
|
4 |
|
Age
|
100+ Years |
|
Amenities
|
Fireplace(s) |
|
Appliances
|
Water Heater - Tankless, Water Heater, Water Meter, Dishwasher, Dryer, Microwave, Stove, Washer, Refrigerator |
|
Basement Development
|
Finished |
|
Basement Type
|
Full (finished) |
|
Construction Status
|
Insulation Upgraded |
|
Construction Style Attachment
|
Detached |
|
Cooling Type
|
Central Air Conditioning |
|
Exterior Finish
|
Brick |
|
Fireplace Present
|
Yes |
|
Fireplace Total
|
1 |
|
Foundation Type
|
Stone |
|
Half Bath Total
|
1 |
|
Heating Fuel
|
Natural Gas |
|
Heating Type
|
Forced Air |
|
Stories Total
|
2 |
|
Size Interior
|
2000 - 2500 Sqft |
|
Type
|
House |
|
Utility Water
|
Municipal Water |
Parking
Land
|
Access Type
|
Highway Access |
|
Acreage
|
No |
|
Land Amenities
|
Hospital |
|
Landscape Features
|
Landscaped |
|
Sewer
|
Septic System |
|
Size Depth
|
103 Ft ,4 In |
|
Size Frontage
|
87 Ft ,3 In |
|
Size Irregular
|
87.3 X 103.4 Ft |
|
Size Total Text
|
87.3 X 103.4 Ft|under 1/2 Acre |
|
Zoning Description
|
R2 |
Rooms
| Level |
Type |
Length |
Width |
Dimensions |
|
Second Level |
Bedroom 2 |
3.65 m |
2.89 m |
3.65 m x 2.89 m |
|
Second Level |
Bedroom 3 |
4.49 m |
2.74 m |
4.49 m x 2.74 m |
|
Basement |
Recreational, Games Room |
5.74 m |
7.98 m |
5.74 m x 7.98 m |
|
Basement |
Utility Room |
2.26 m |
2.57 m |
2.26 m x 2.57 m |
|
Basement |
Bedroom 4 |
3.63 m |
6.2 m |
3.63 m x 6.2 m |
|
Basement |
Office |
2.97 m |
3.96 m |
2.97 m x 3.96 m |
|
Main Level |
Foyer |
2.95 m |
2.74 m |
2.95 m x 2.74 m |
|
Main Level |
Primary Bedroom |
6.35 m |
3.2 m |
6.35 m x 3.2 m |
|
Main Level |
Kitchen |
7.39 m |
2.97 m |
7.39 m x 2.97 m |
|
Main Level |
Living Room |
8.28 m |
3.71 m |
8.28 m x 3.71 m |
|
Main Level |
Dining Room |
4.04 m |
3.56 m |
4.04 m x 3.56 m |
|
Main Level |
Mud Room |
2.36 m |
2 m |
2.36 m x 2 m |
https://www.realtor.ca/real-estate/28314800/57-crawford-street-chatsworth-chatsworth

