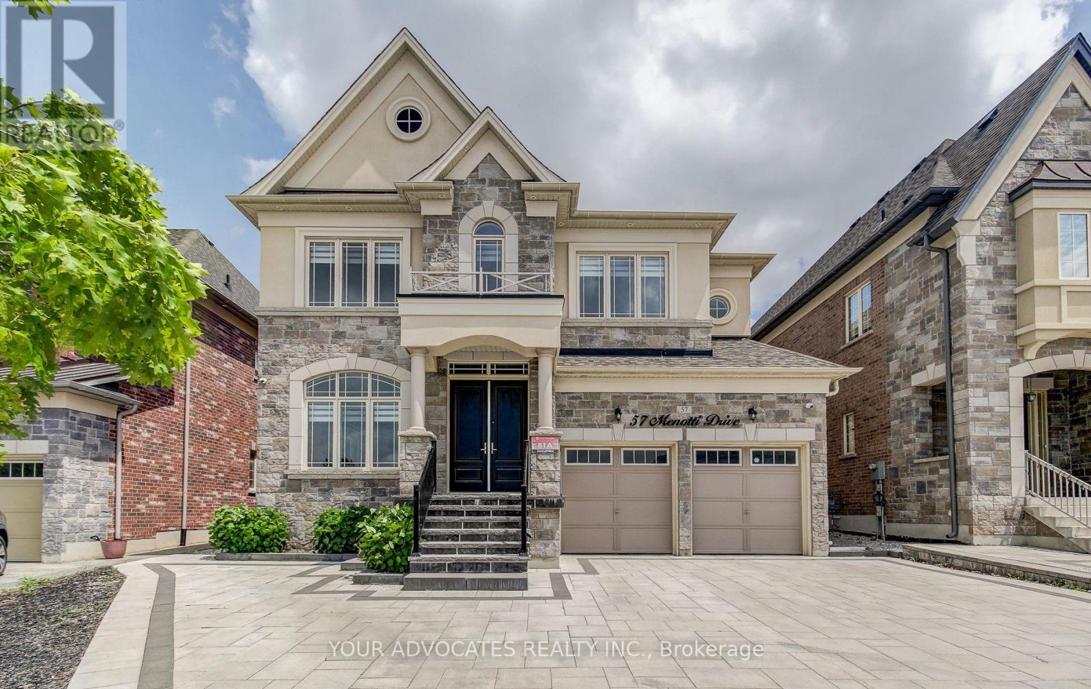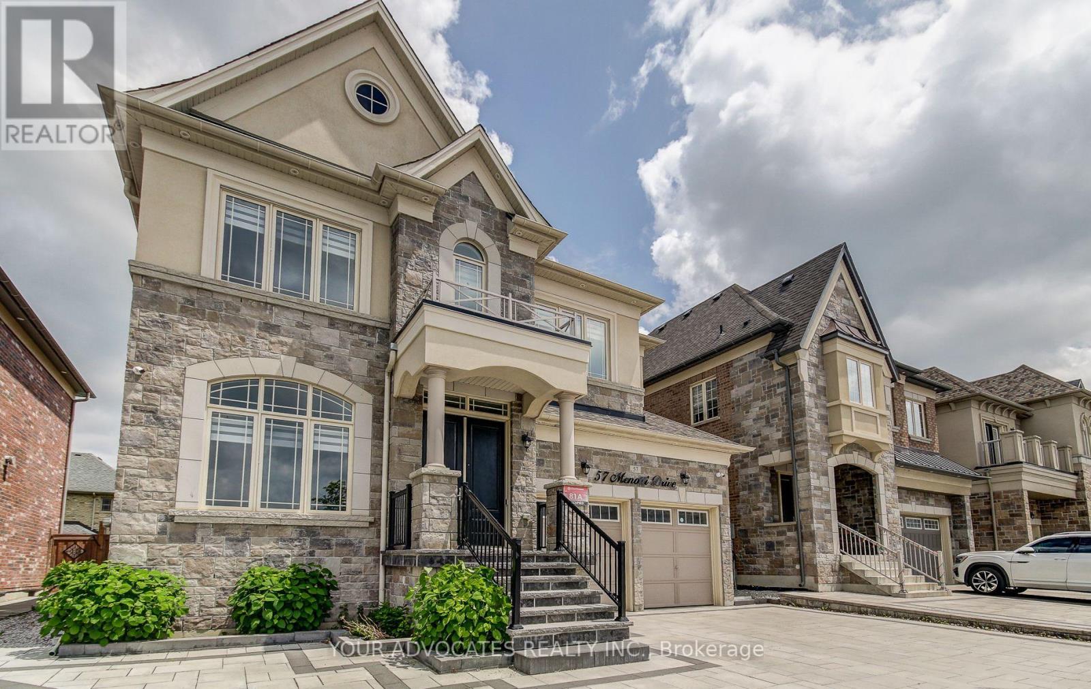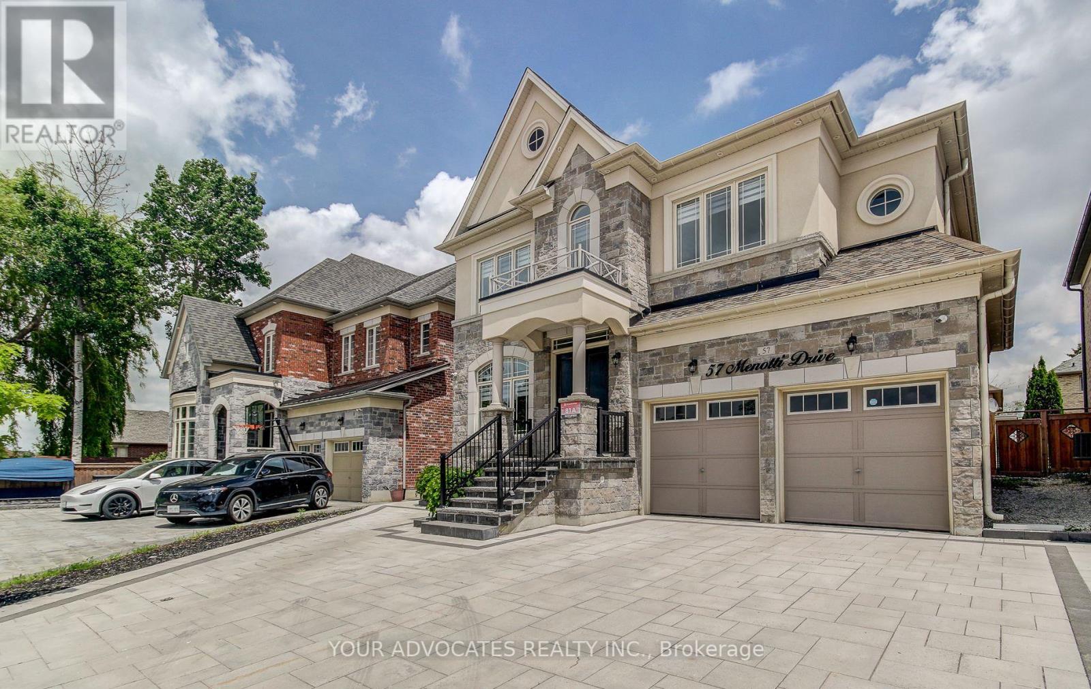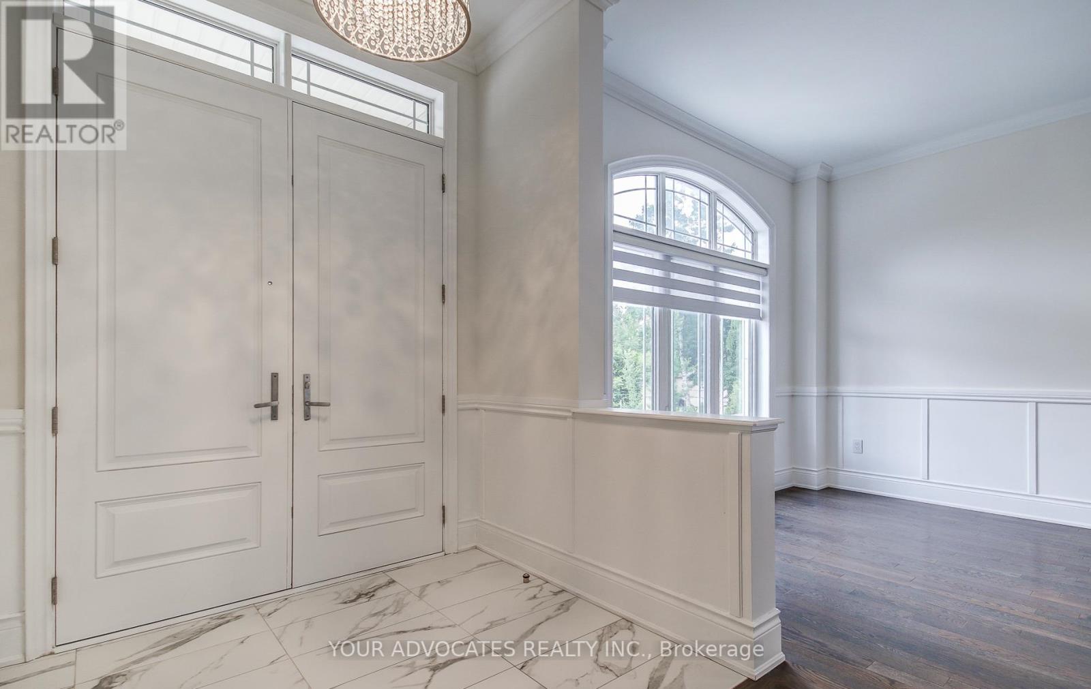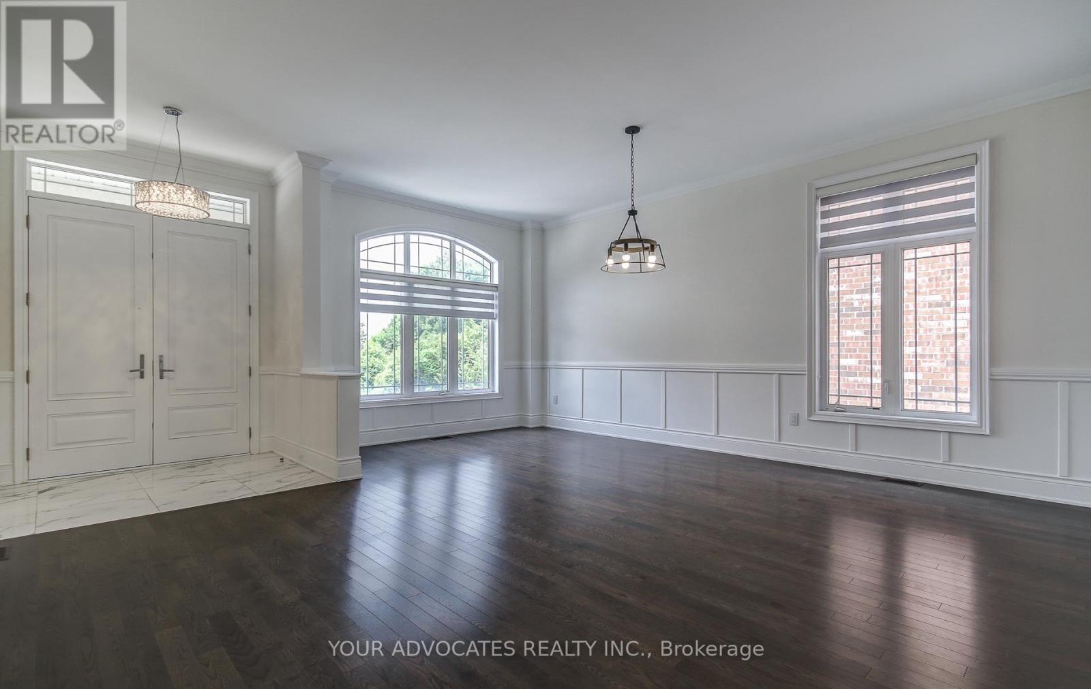6 Bedroom
6 Bathroom
3000 - 3500 sqft
Fireplace
Central Air Conditioning
Forced Air
$1,989,000
Introducing 57 Menotti Drive, a stunning 2-storey detached home located in the sought-after Oak Ridges community. Built by Countrywide Homes, this 50-foot lot "Ash" model offers a timeless stone and stucco exterior that exudes curb appeal. Step inside to find 10-foot ceilings on the main level and 9-foot ceilings on both the second floor and basement, creating an open and airy atmosphere throughout. The chef-inspired kitchen features top-of-the-line appliances including a Wolf stove, Sub-Zero fridge, and Asko dishwasher, perfectly complementing the homes functional and well-designed layout. The interlocked driveway and backyard patio provide both style and outdoor living space. Enjoy the outdoors year-round with hot tub, gazebo, and a garden shed for added convenience. A true blend of luxury and practicality in one ofRichmond Hills most desirable neighbourhoods. (id:49187)
Open House
This property has open houses!
Starts at:
2:00 pm
Ends at:
4:00 pm
Property Details
|
MLS® Number
|
N12231626 |
|
Property Type
|
Single Family |
|
Community Name
|
Oak Ridges |
|
Features
|
Irregular Lot Size, Guest Suite, In-law Suite |
|
Parking Space Total
|
8 |
Building
|
Bathroom Total
|
6 |
|
Bedrooms Above Ground
|
4 |
|
Bedrooms Below Ground
|
2 |
|
Bedrooms Total
|
6 |
|
Appliances
|
Central Vacuum, Dishwasher, Stove, Window Coverings, Refrigerator |
|
Basement Development
|
Finished |
|
Basement Features
|
Apartment In Basement |
|
Basement Type
|
N/a (finished) |
|
Construction Style Attachment
|
Detached |
|
Cooling Type
|
Central Air Conditioning |
|
Exterior Finish
|
Stone, Stucco |
|
Fireplace Present
|
Yes |
|
Flooring Type
|
Porcelain Tile, Laminate, Hardwood, Ceramic, Carpeted |
|
Foundation Type
|
Poured Concrete |
|
Half Bath Total
|
1 |
|
Heating Fuel
|
Natural Gas |
|
Heating Type
|
Forced Air |
|
Stories Total
|
2 |
|
Size Interior
|
3000 - 3500 Sqft |
|
Type
|
House |
|
Utility Water
|
Municipal Water |
Parking
Land
|
Acreage
|
No |
|
Sewer
|
Sanitary Sewer |
|
Size Depth
|
98 Ft ,8 In |
|
Size Frontage
|
32 Ft ,2 In |
|
Size Irregular
|
32.2 X 98.7 Ft ; 50ft At Rear |
|
Size Total Text
|
32.2 X 98.7 Ft ; 50ft At Rear |
Rooms
| Level |
Type |
Length |
Width |
Dimensions |
|
Second Level |
Primary Bedroom |
14.3 m |
19 m |
14.3 m x 19 m |
|
Second Level |
Bedroom 2 |
12.4 m |
11.11 m |
12.4 m x 11.11 m |
|
Second Level |
Bedroom 3 |
11.6 m |
12.6 m |
11.6 m x 12.6 m |
|
Second Level |
Bedroom 4 |
12.7 m |
11.2 m |
12.7 m x 11.2 m |
|
Basement |
Bedroom |
11.5 m |
11 m |
11.5 m x 11 m |
|
Basement |
Kitchen |
17.7 m |
12.9 m |
17.7 m x 12.9 m |
|
Basement |
Bedroom |
11.4 m |
13 m |
11.4 m x 13 m |
|
Main Level |
Kitchen |
16.6 m |
18.3 m |
16.6 m x 18.3 m |
|
Main Level |
Family Room |
18.9 m |
14.5 m |
18.9 m x 14.5 m |
|
Main Level |
Dining Room |
21.1 m |
11 m |
21.1 m x 11 m |
|
Main Level |
Laundry Room |
2.74 m |
1.8 m |
2.74 m x 1.8 m |
https://www.realtor.ca/real-estate/28491953/57-menotti-drive-richmond-hill-oak-ridges-oak-ridges

