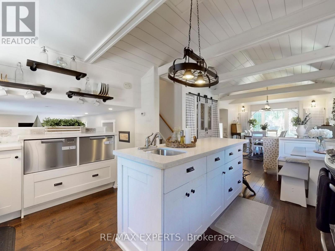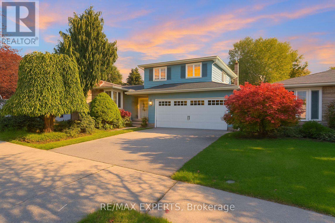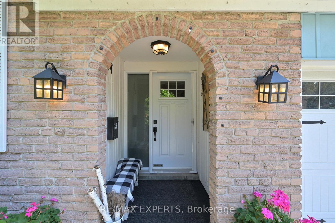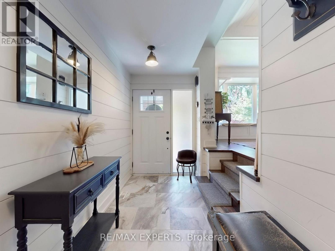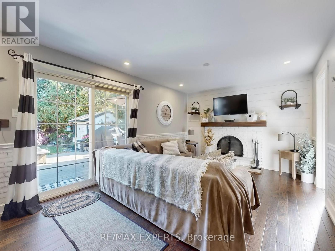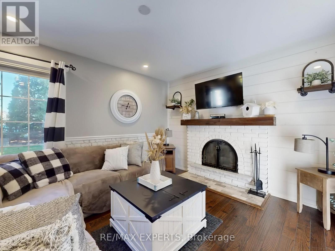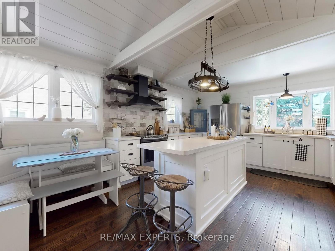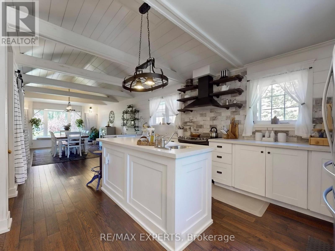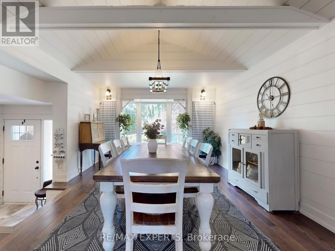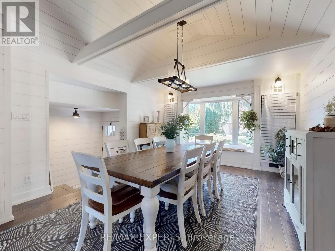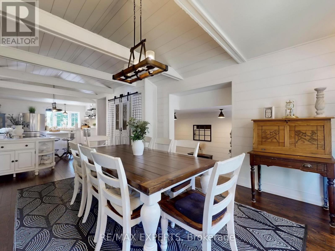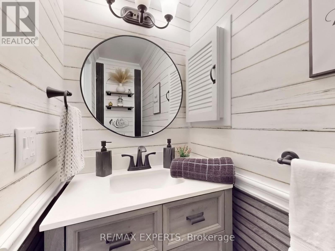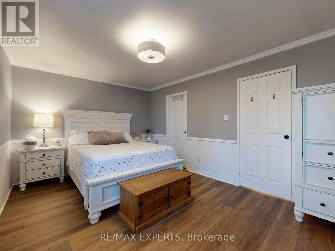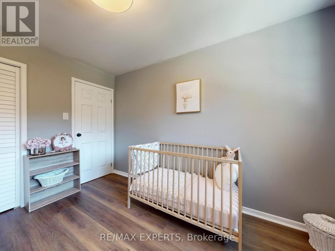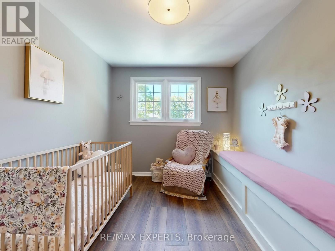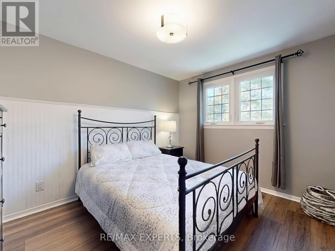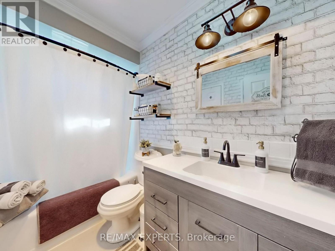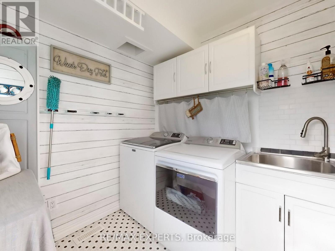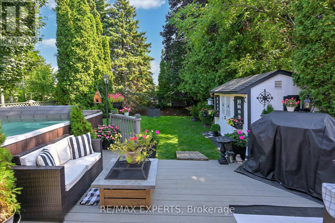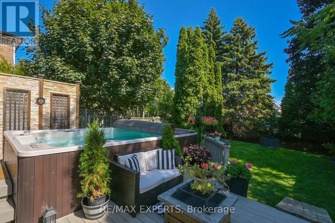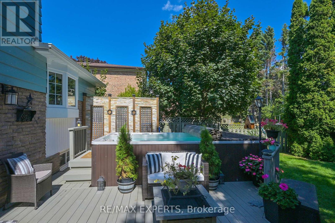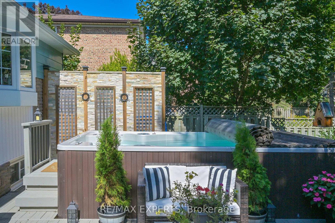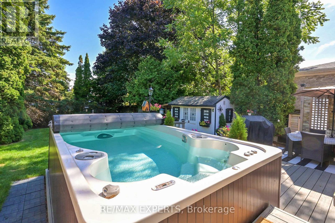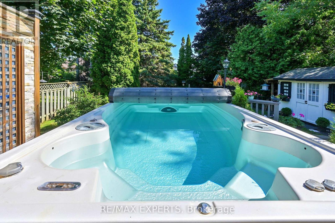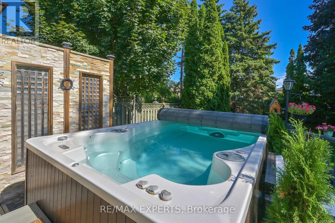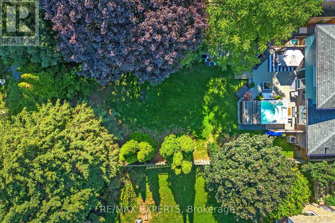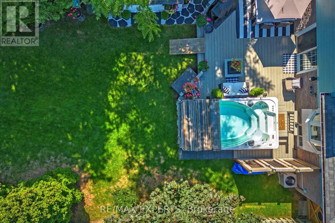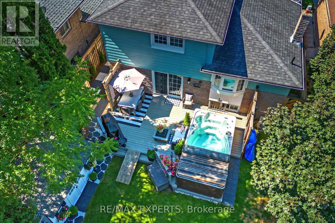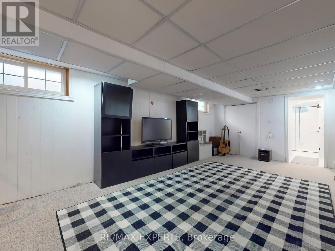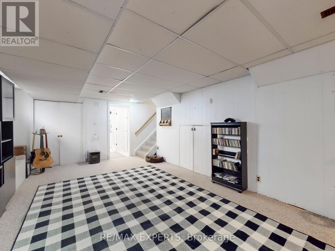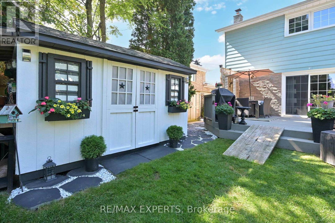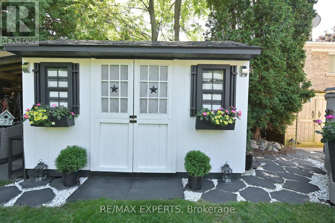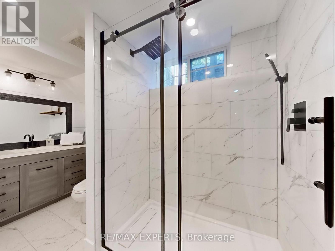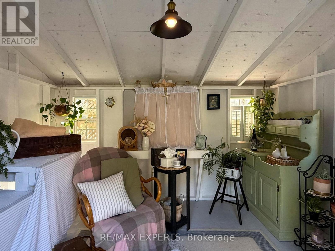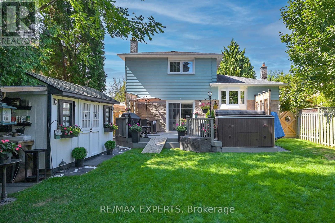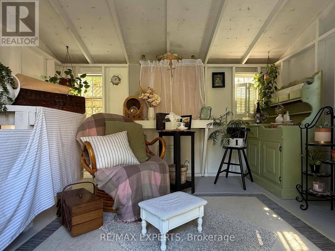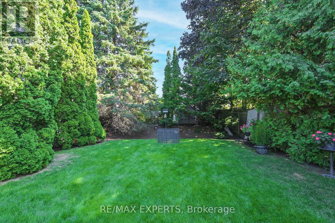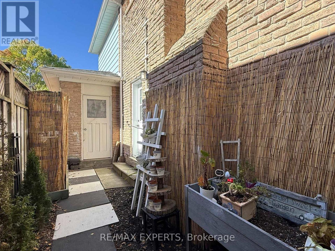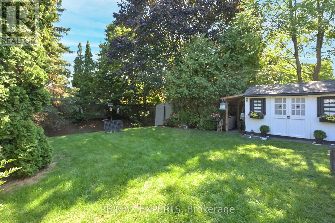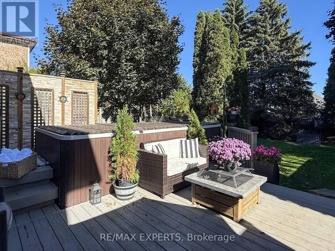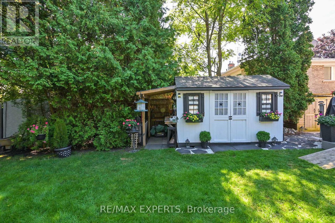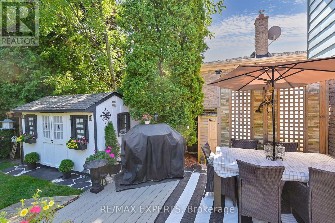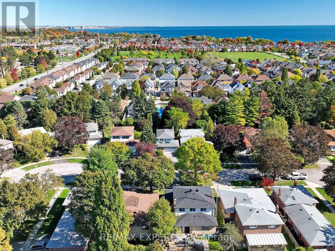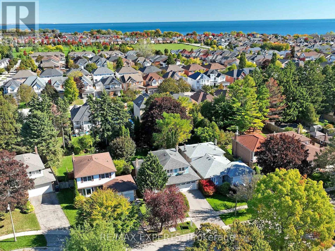3 Bedroom
3 Bathroom
1500 - 2000 sqft
Fireplace
Central Air Conditioning
Forced Air
Landscaped
$1,299,000
Tucked away on a quiet, tree-lined street in Scarborough's lovely Centennial neighbourhood, 57 Pepper Tree Drive is that rare mix of cozy charm and modern comfort. Just 4 minutes from the waterfront and minutes from Adams Park - a local favourite for families, with playgrounds, trails, and even a great hill for tobogganing in winter - it's perfectly placed for outdoor fun and fresh air. You're also only 5 minutes to the 401, and close to great schools, shopping, and local restaurants.Completely remodeled from top to bottom, this home has a warm rustic farmhouse feel with vaulted ceilings and wood beams, shiplap accents, and a custom kitchen that's both beautiful and practical. Picture starting your day with coffee by the bay window overlooking the treetops, or gathering around the big open-concept kitchen and dining area to play board games and share family meals. Thoughtful touches - like dual counter-height pull-out dishwashers that eliminate the need to bend over, a built-in pull-out ironing board, and even a laundry chute - make everyday living that much easier.The family room, with its crackling wood-burning fireplace, is the perfect spot to curl up for movie night or a lazy Sunday afternoon. And when you step outside, it feels like you've escaped to your own little retreat - a fully fenced private backyard oasis with mature trees, lush landscaping, and a heated oversized swim spa for year-round relaxation. The three-season shed/workshop, connected by painted walkway stones, adds a touch of charm and extra space for hobbies or playtime. Even the garage is insulated - perfect for year-round projects.At 57 Pepper Tree Drive, life feels a little slower, a little warmer, and a lot more like home. (id:49187)
Open House
This property has open houses!
Starts at:
2:00 pm
Ends at:
4:00 pm
Starts at:
2:00 pm
Ends at:
4:00 pm
Property Details
|
MLS® Number
|
E12467635 |
|
Property Type
|
Single Family |
|
Neigbourhood
|
Scarborough |
|
Community Name
|
Centennial Scarborough |
|
Amenities Near By
|
Hospital, Place Of Worship |
|
Equipment Type
|
Water Heater - Gas |
|
Features
|
Conservation/green Belt |
|
Parking Space Total
|
4 |
|
Rental Equipment Type
|
Water Heater - Gas |
|
Structure
|
Deck, Porch, Shed, Workshop |
Building
|
Bathroom Total
|
3 |
|
Bedrooms Above Ground
|
3 |
|
Bedrooms Total
|
3 |
|
Age
|
51 To 99 Years |
|
Amenities
|
Fireplace(s) |
|
Appliances
|
Hot Tub, Garage Door Opener Remote(s), Dishwasher, Freezer, Hood Fan, Stove, Refrigerator |
|
Basement Development
|
Finished |
|
Basement Type
|
N/a (finished) |
|
Construction Style Attachment
|
Detached |
|
Construction Style Split Level
|
Sidesplit |
|
Cooling Type
|
Central Air Conditioning |
|
Exterior Finish
|
Aluminum Siding, Brick |
|
Fireplace Present
|
Yes |
|
Flooring Type
|
Hardwood, Carpeted |
|
Foundation Type
|
Poured Concrete |
|
Half Bath Total
|
1 |
|
Heating Fuel
|
Natural Gas |
|
Heating Type
|
Forced Air |
|
Size Interior
|
1500 - 2000 Sqft |
|
Type
|
House |
|
Utility Water
|
Municipal Water |
Parking
Land
|
Acreage
|
No |
|
Fence Type
|
Fully Fenced, Fenced Yard |
|
Land Amenities
|
Hospital, Place Of Worship |
|
Landscape Features
|
Landscaped |
|
Sewer
|
Sanitary Sewer |
|
Size Depth
|
150 Ft |
|
Size Frontage
|
45 Ft |
|
Size Irregular
|
45 X 150 Ft |
|
Size Total Text
|
45 X 150 Ft|under 1/2 Acre |
|
Surface Water
|
Lake/pond |
Rooms
| Level |
Type |
Length |
Width |
Dimensions |
|
Second Level |
Primary Bedroom |
5.05 m |
3.3 m |
5.05 m x 3.3 m |
|
Second Level |
Bedroom 2 |
3.66 m |
2.74 m |
3.66 m x 2.74 m |
|
Second Level |
Bedroom 3 |
3.66 m |
2.74 m |
3.66 m x 2.74 m |
|
Basement |
Recreational, Games Room |
8 m |
3.91 m |
8 m x 3.91 m |
|
Main Level |
Family Room |
6.32 m |
3.3 m |
6.32 m x 3.3 m |
|
In Between |
Dining Room |
5.28 m |
3.94 m |
5.28 m x 3.94 m |
|
In Between |
Kitchen |
3.94 m |
3.94 m |
3.94 m x 3.94 m |
Utilities
|
Electricity
|
Installed |
|
Sewer
|
Installed |
https://www.realtor.ca/real-estate/29001137/57-pepper-tree-drive-toronto-centennial-scarborough-centennial-scarborough

