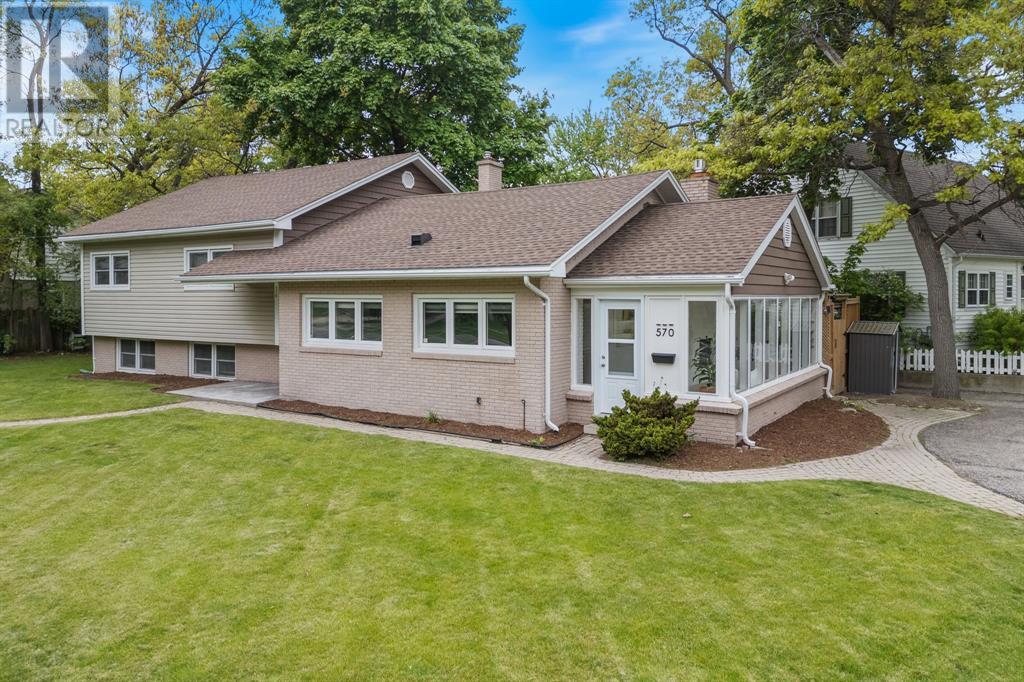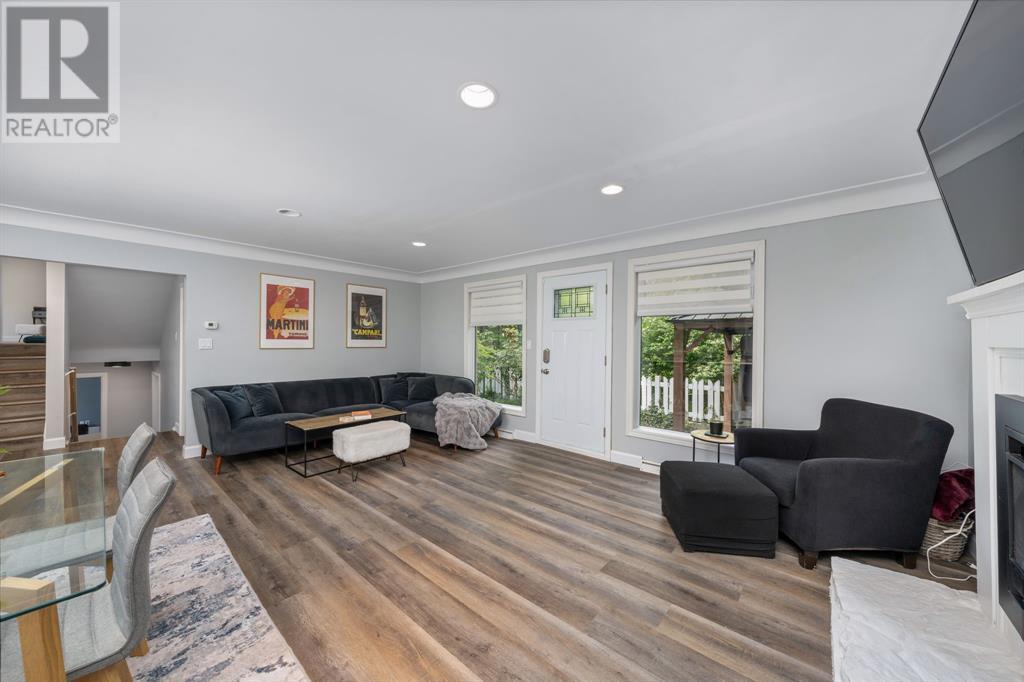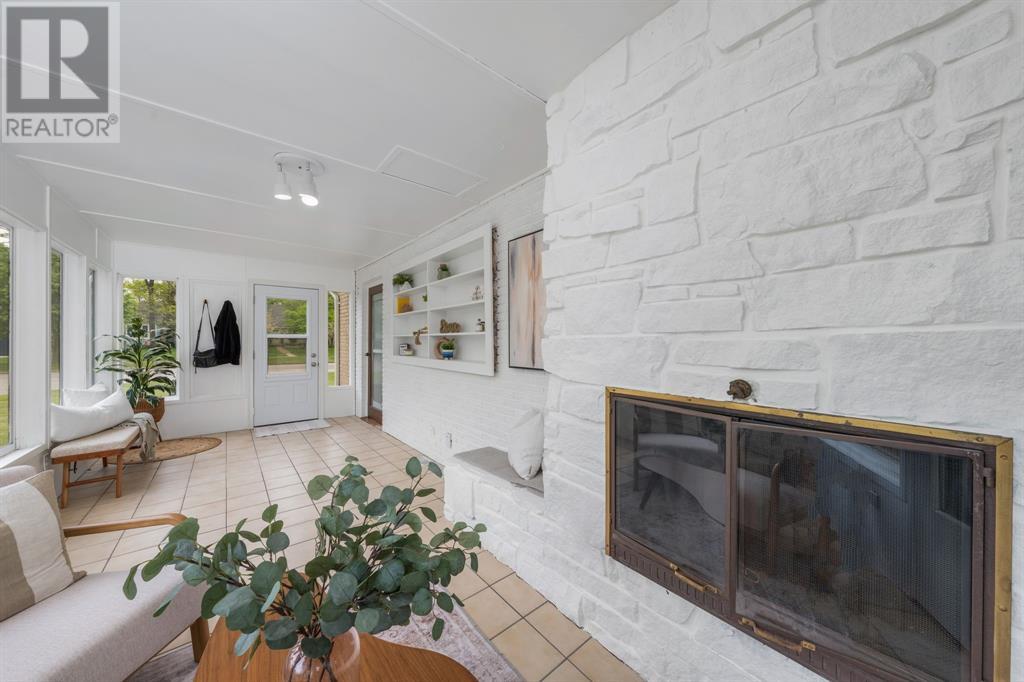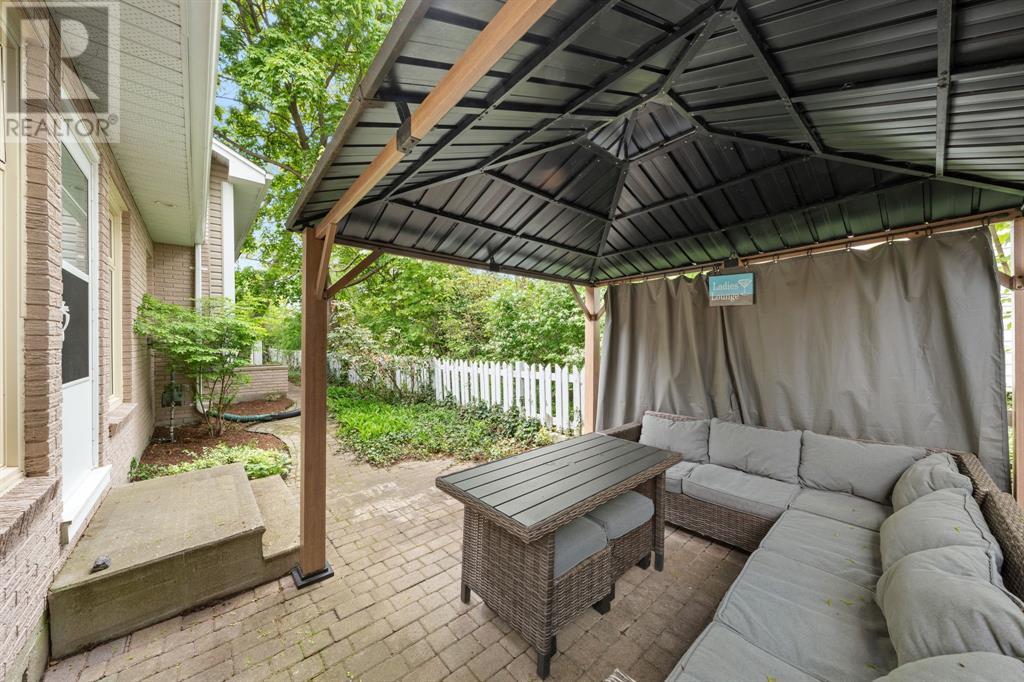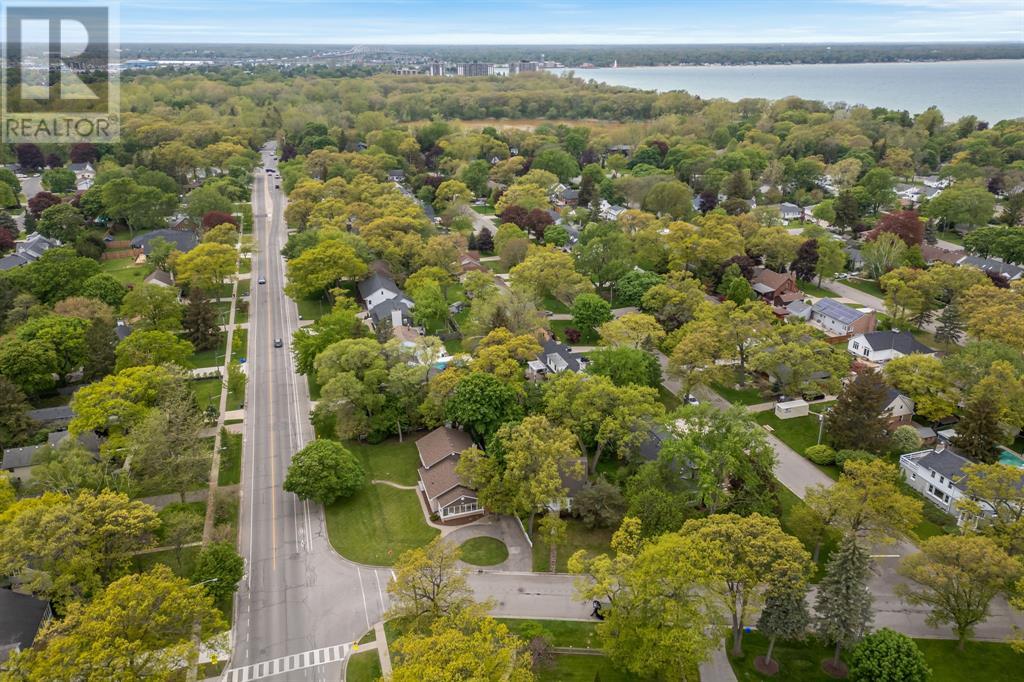519.240.3380
stacey@makeamove.ca
570 Cathcart Boulevard Sarnia, Ontario N7V 2N2
4 Bedroom
3 Bathroom
3 Level
Central Air Conditioning
Forced Air, Furnace
$649,900
Welcome to 570 Cathcart Blvd in Sarnia’s beautiful north end. This 3-level side split includes 4 beds, 2.5 bath, and is only a short drive away from Canatara park and beach. The main floor includes an open concept living space with a fireplace, flowing into the kitchen and dining area. Attached you will find a gorgeous sunroom with floor to ceiling windows, as well as a 2 piece bathroom. The upper floor includes 4 bedrooms and 1 full bath. The bottom floor showcases a rec room, 3-piece bath, laundry and storage space. Step outdoors to the cozy backyard perfect for casual summer evenings. This beautiful home won’t last long! Book your showing today! (id:49187)
Property Details
| MLS® Number | 25012668 |
| Property Type | Single Family |
| Neigbourhood | Woodrowe Shores |
| Features | Golf Course/parkland, Paved Driveway, Single Driveway |
Building
| Bathroom Total | 3 |
| Bedrooms Above Ground | 4 |
| Bedrooms Total | 4 |
| Appliances | Dishwasher, Dryer, Refrigerator, Stove, Washer |
| Architectural Style | 3 Level |
| Constructed Date | 1957 |
| Construction Style Attachment | Detached |
| Construction Style Split Level | Sidesplit |
| Cooling Type | Central Air Conditioning |
| Exterior Finish | Aluminum/vinyl, Brick |
| Flooring Type | Ceramic/porcelain, Cushion/lino/vinyl |
| Foundation Type | Block |
| Half Bath Total | 1 |
| Heating Fuel | Natural Gas |
| Heating Type | Forced Air, Furnace |
Land
| Acreage | No |
| Fence Type | Fence |
| Size Irregular | 76x109.97/138.45 |
| Size Total Text | 76x109.97/138.45 |
| Zoning Description | R1 |
Rooms
| Level | Type | Length | Width | Dimensions |
|---|---|---|---|---|
| Second Level | 4pc Bathroom | Measurements not available | ||
| Second Level | Bedroom | 9.7 x 8.4 | ||
| Second Level | Bedroom | 11.5 x 12.8 | ||
| Second Level | Bedroom | 11.2 x 12.6 | ||
| Second Level | Bedroom | 12.5 x 9.2 | ||
| Basement | 4pc Bathroom | Measurements not available | ||
| Basement | Utility Room | 26.6 x 12.9 | ||
| Basement | Recreation Room | 16.9 x 12.9 | ||
| Main Level | 2pc Bathroom | Measurements not available | ||
| Main Level | Sunroom | 9.3 x 21.7 | ||
| Main Level | Kitchen | 19.10 x 11.1 | ||
| Main Level | Dining Room | 19.10 x 7.4 | ||
| Main Level | Living Room | 19.10 x 9.11 |
https://www.realtor.ca/real-estate/28348372/570-cathcart-boulevard-sarnia

