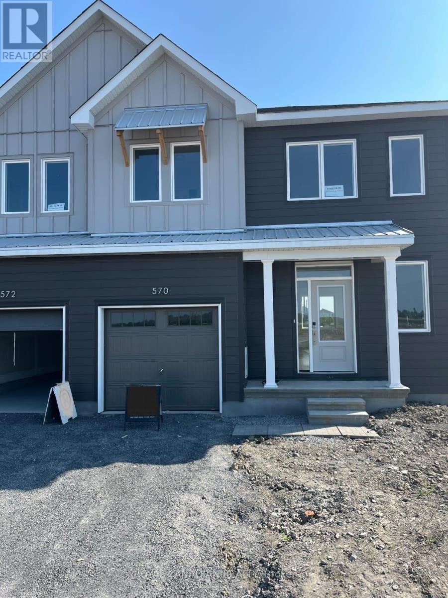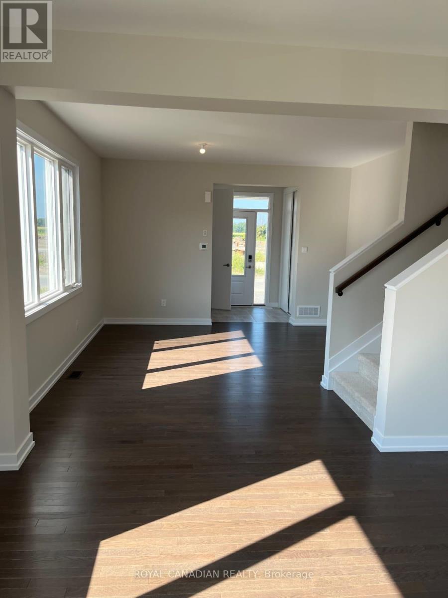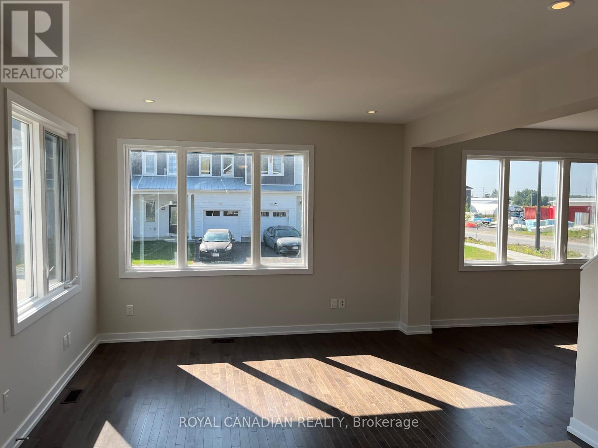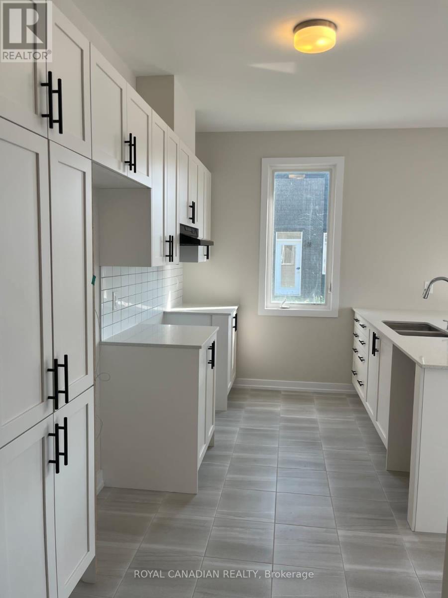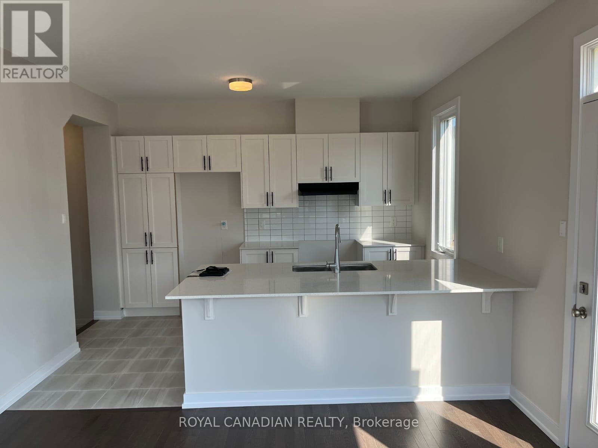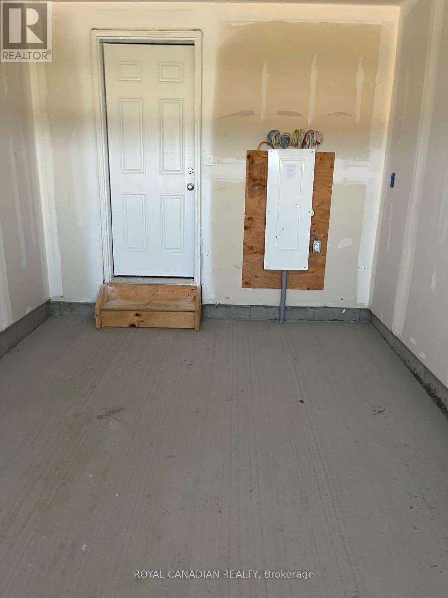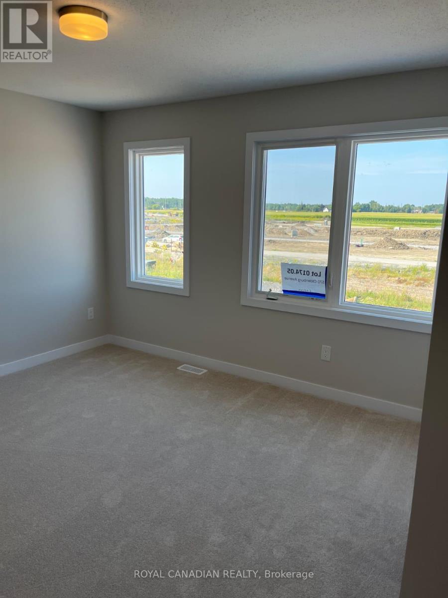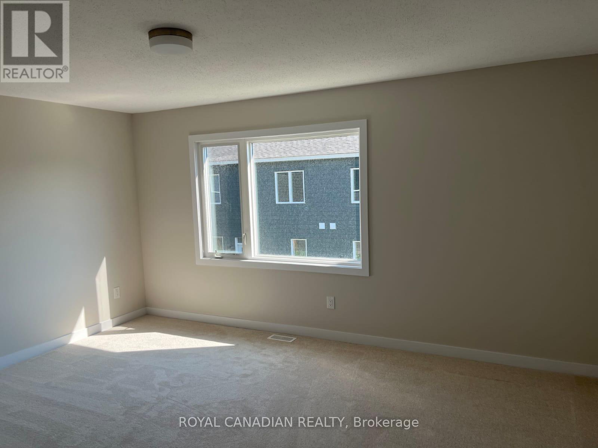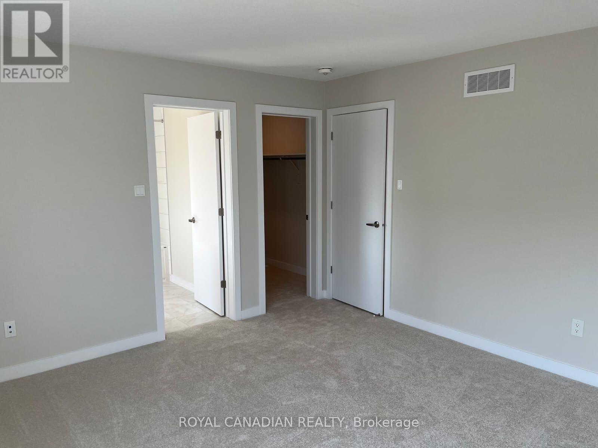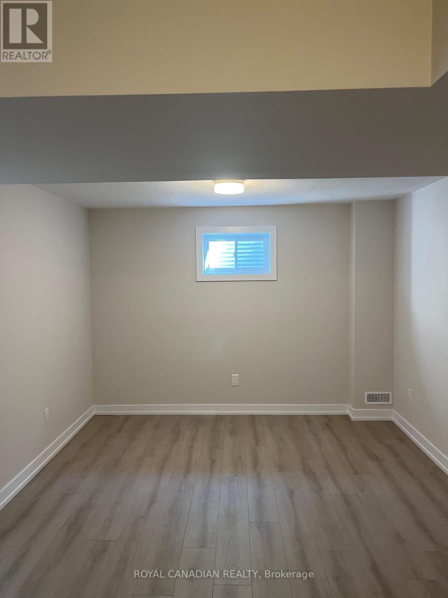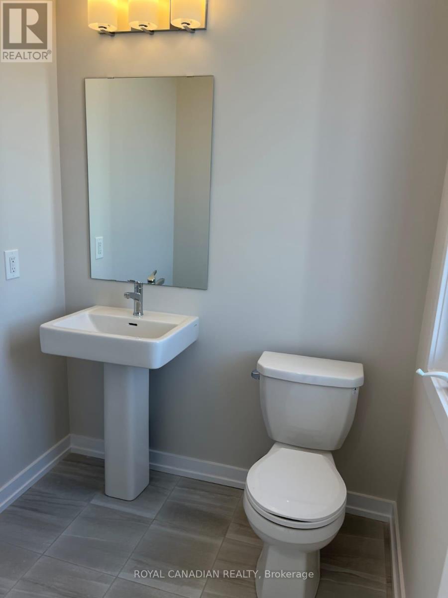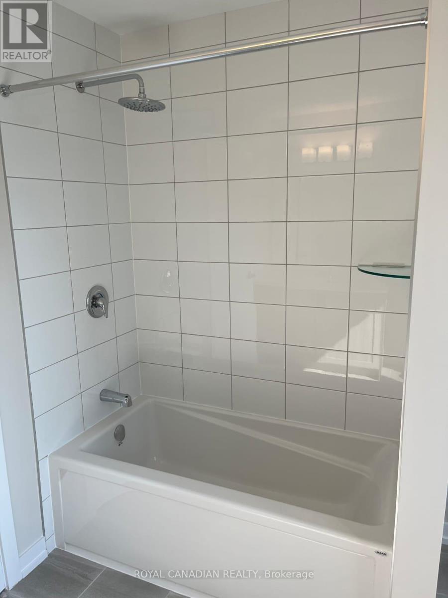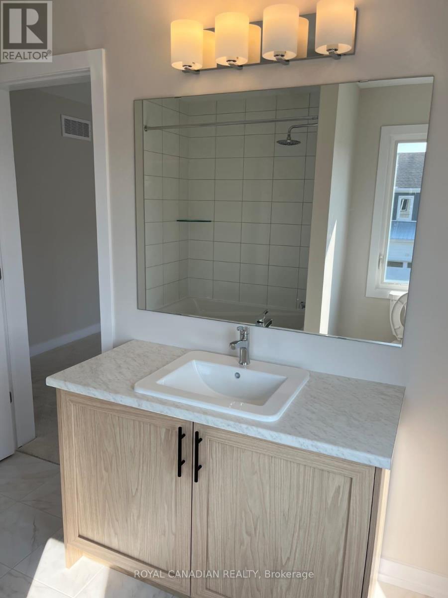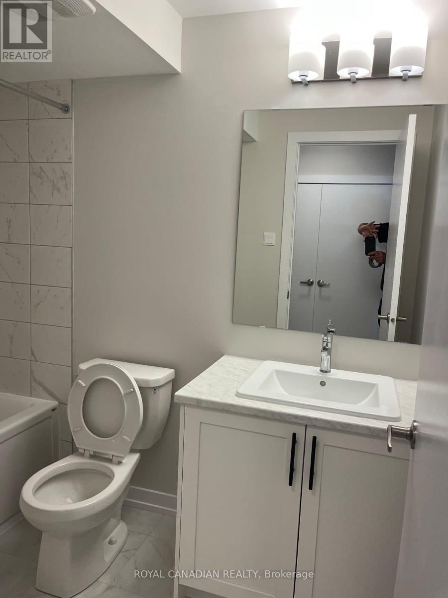519.240.3380
stacey@makeamove.ca
570 Oldenburg Avenue Ottawa, Ontario K0A 2Z0
4 Bedroom
4 Bathroom
1500 - 2000 sqft
Central Air Conditioning
Forced Air
$3,000 Monthly
Welcome to this stunning brand-new corner home for lease in Richmond, Ottawa. With approx 25 foot frontage and fully upgraded throughout, this property offers 3+1 bedrooms and 2.5+1 bathrooms, including a finished basement with a bedroom and full bath, ideal for extended family, guests, or a home office. The open-concept design, bright windows, and modern finishes create a warm and inviting atmosphere, while the corner lot provides added privacy and extra natural light. Located in a family-friendly neighborhood, the home is close to schools, parks, shopping, and transit. (id:49187)
Property Details
| MLS® Number | X12407375 |
| Property Type | Single Family |
| Neigbourhood | Rideau-Jock |
| Community Name | 8204 - Richmond |
| Parking Space Total | 3 |
Building
| Bathroom Total | 4 |
| Bedrooms Above Ground | 3 |
| Bedrooms Below Ground | 1 |
| Bedrooms Total | 4 |
| Age | New Building |
| Appliances | Dishwasher, Dryer, Stove, Washer, Refrigerator |
| Basement Development | Finished |
| Basement Type | N/a (finished) |
| Construction Style Attachment | Attached |
| Cooling Type | Central Air Conditioning |
| Exterior Finish | Vinyl Siding |
| Foundation Type | Unknown |
| Half Bath Total | 1 |
| Heating Fuel | Natural Gas |
| Heating Type | Forced Air |
| Stories Total | 2 |
| Size Interior | 1500 - 2000 Sqft |
| Type | Row / Townhouse |
| Utility Water | Municipal Water |
Parking
| Attached Garage | |
| Garage |
Land
| Acreage | No |
| Sewer | Sanitary Sewer |
Rooms
| Level | Type | Length | Width | Dimensions |
|---|---|---|---|---|
| Second Level | Primary Bedroom | 4.9 m | 3.96 m | 4.9 m x 3.96 m |
| Second Level | Bedroom 2 | 3.05 m | 3.15 m | 3.05 m x 3.15 m |
| Second Level | Bedroom 3 | 3.56 m | 3.43 m | 3.56 m x 3.43 m |
| Basement | Recreational, Games Room | 3.25 m | 4.83 m | 3.25 m x 4.83 m |
| Basement | Bedroom | 3.05 m | 3.71 m | 3.05 m x 3.71 m |
| Main Level | Great Room | 4.34 m | 3.86 m | 4.34 m x 3.86 m |
| Main Level | Dining Room | 4.14 m | 3.05 m | 4.14 m x 3.05 m |
| Main Level | Kitchen | 3.12 m | 3.86 m | 3.12 m x 3.86 m |
https://www.realtor.ca/real-estate/28871103/570-oldenburg-avenue-ottawa-8204-richmond

