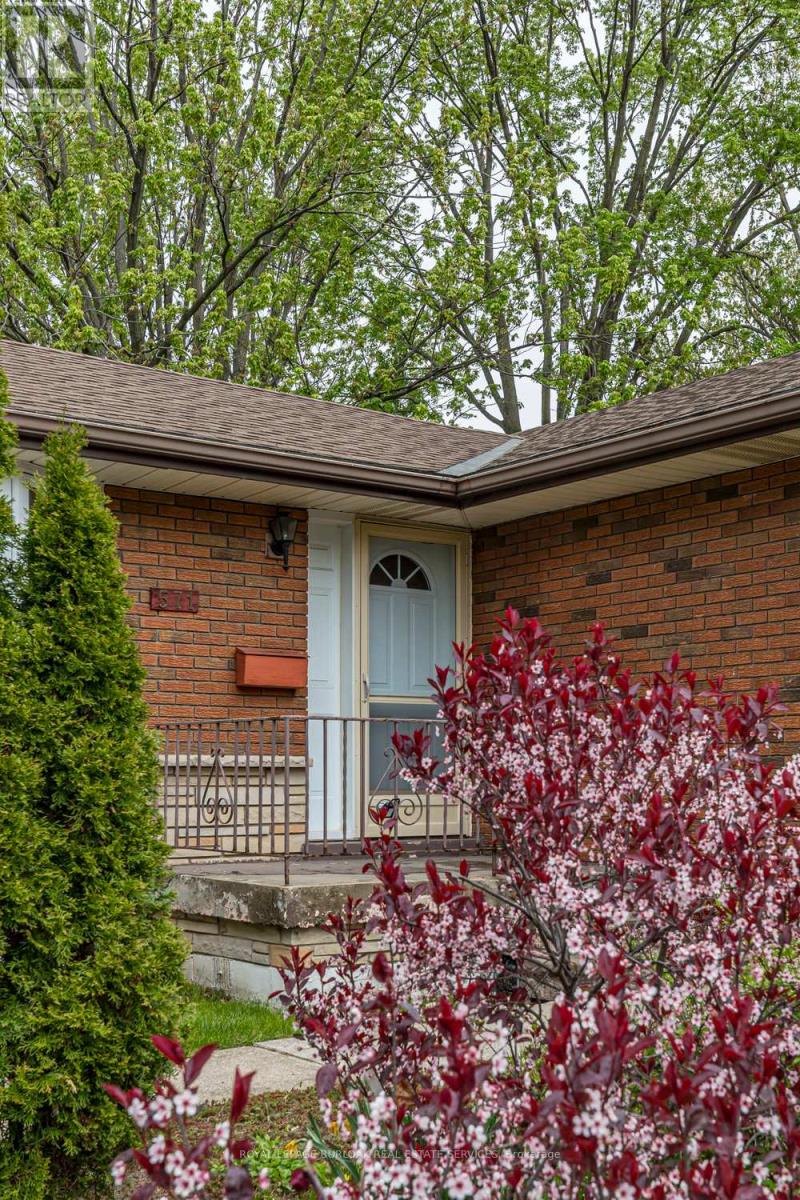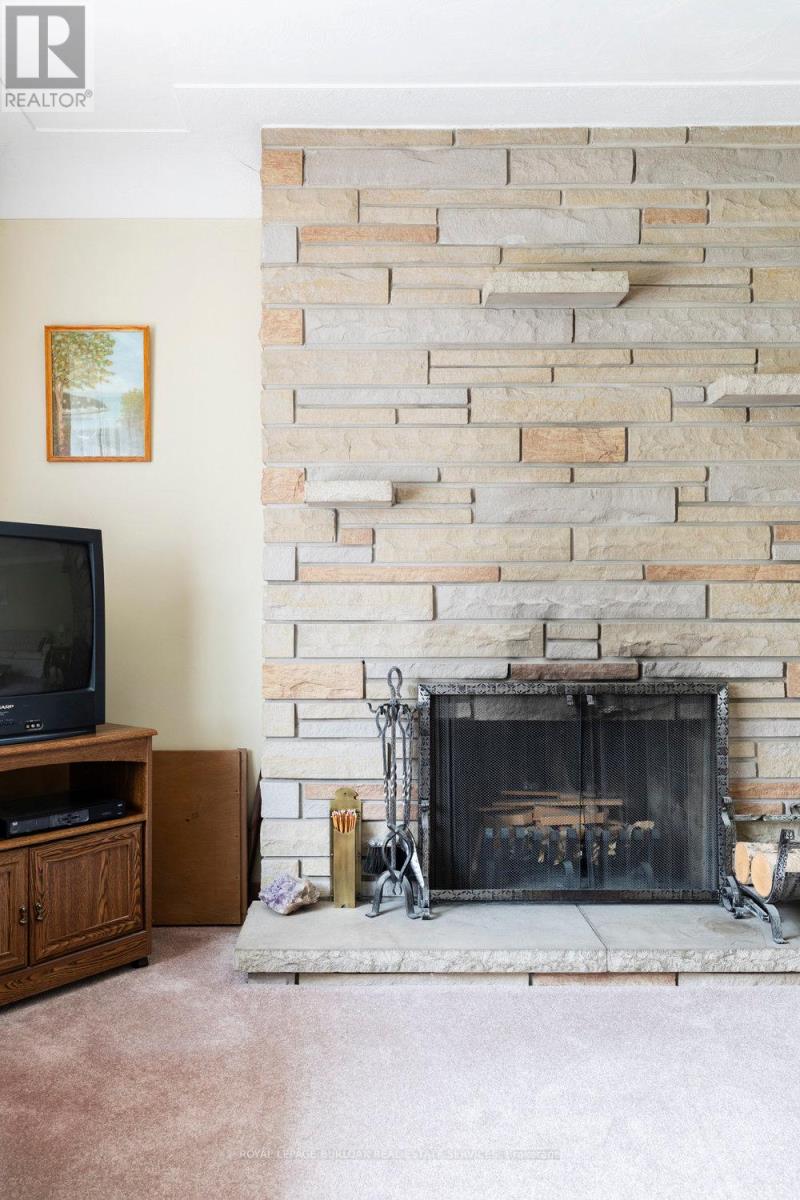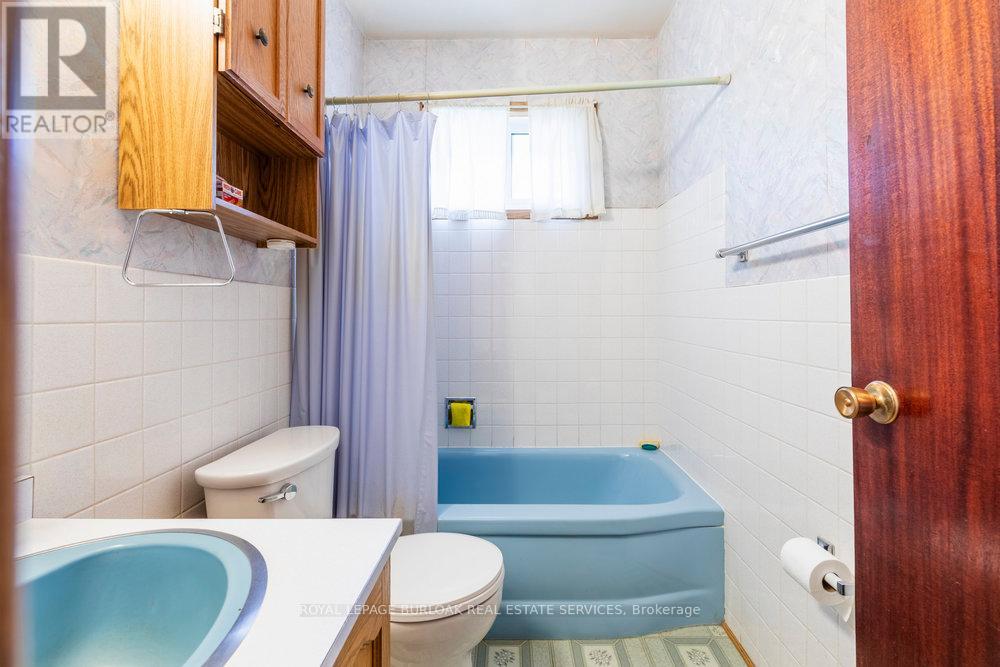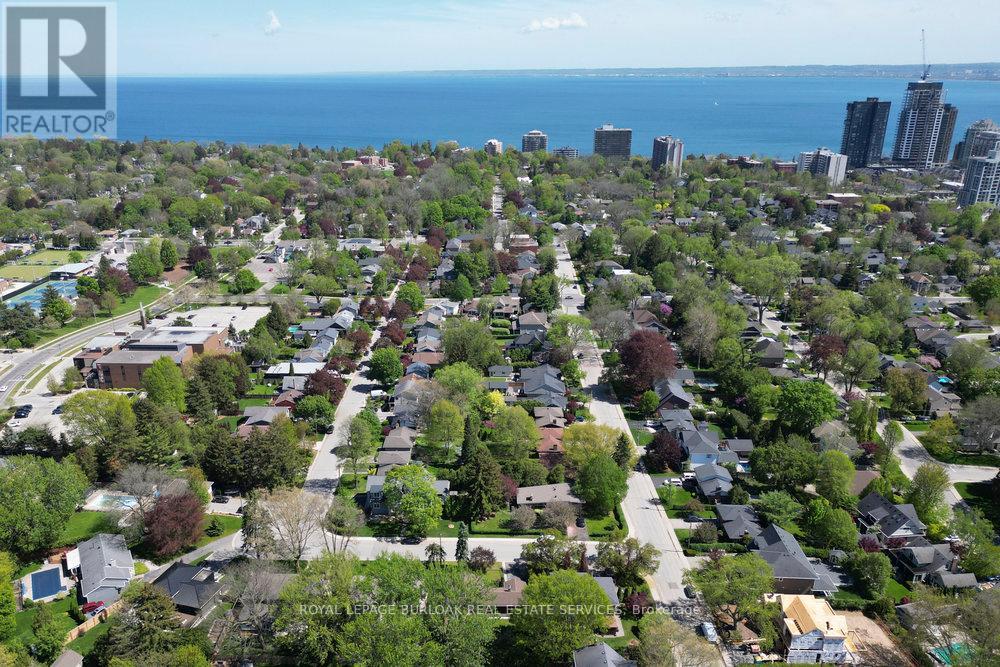3 Bedroom
1 Bathroom
700 - 1100 sqft
Bungalow
Central Air Conditioning
Forced Air
$849,900
Opportunity knocks! This classic bungalow nestled in Burlington's highly coveted Central neighbourhood presents an exceptional opportunity for homeowners and investors alike. With three bedrooms, and one bathroom, this home is situated on a generous 75.x104' lot, offering ample space for various possibilities! Whether you're considering a renovation to modernize its features, building anew to create your dream home, or simply enjoying its current charm, this property holds immense potential. Its prime location ensures easy access to local amenities, schools, and parks, making it a perfect choice for families and individuals seeking both community and convenience. Don't miss out on this chance to put down roots in one of Burlington's most desirable neighborhoods! (id:49187)
Property Details
|
MLS® Number
|
W12161562 |
|
Property Type
|
Single Family |
|
Community Name
|
Brant |
|
Amenities Near By
|
Park, Schools |
|
Parking Space Total
|
3 |
Building
|
Bathroom Total
|
1 |
|
Bedrooms Above Ground
|
3 |
|
Bedrooms Total
|
3 |
|
Age
|
51 To 99 Years |
|
Appliances
|
Garage Door Opener Remote(s), Stove, Refrigerator |
|
Architectural Style
|
Bungalow |
|
Basement Development
|
Partially Finished |
|
Basement Type
|
Full (partially Finished) |
|
Construction Style Attachment
|
Detached |
|
Cooling Type
|
Central Air Conditioning |
|
Exterior Finish
|
Brick, Vinyl Siding |
|
Foundation Type
|
Block |
|
Heating Fuel
|
Oil |
|
Heating Type
|
Forced Air |
|
Stories Total
|
1 |
|
Size Interior
|
700 - 1100 Sqft |
|
Type
|
House |
|
Utility Water
|
Municipal Water |
Parking
Land
|
Acreage
|
No |
|
Land Amenities
|
Park, Schools |
|
Sewer
|
Sanitary Sewer |
|
Size Depth
|
104 Ft |
|
Size Frontage
|
75 Ft |
|
Size Irregular
|
75 X 104 Ft |
|
Size Total Text
|
75 X 104 Ft |
|
Zoning Description
|
R3.2 |
Rooms
| Level |
Type |
Length |
Width |
Dimensions |
|
Basement |
Cold Room |
2.19 m |
1.54 m |
2.19 m x 1.54 m |
|
Basement |
Recreational, Games Room |
6.48 m |
3.96 m |
6.48 m x 3.96 m |
|
Basement |
Laundry Room |
7.41 m |
4.73 m |
7.41 m x 4.73 m |
|
Basement |
Utility Room |
5.51 m |
4.63 m |
5.51 m x 4.63 m |
|
Main Level |
Living Room |
4.46 m |
4.52 m |
4.46 m x 4.52 m |
|
Main Level |
Dining Room |
1.52 m |
2.58 m |
1.52 m x 2.58 m |
|
Main Level |
Kitchen |
2.55 m |
3.52 m |
2.55 m x 3.52 m |
|
Main Level |
Primary Bedroom |
3.33 m |
3.52 m |
3.33 m x 3.52 m |
|
Main Level |
Bedroom |
3.35 m |
3.35 m |
3.35 m x 3.35 m |
|
Main Level |
Bedroom |
3.04 m |
3.33 m |
3.04 m x 3.33 m |
|
Main Level |
Bathroom |
2.31 m |
1.5 m |
2.31 m x 1.5 m |
https://www.realtor.ca/real-estate/28342612/571-bridgman-avenue-burlington-brant-brant



























