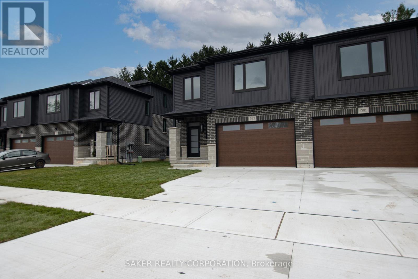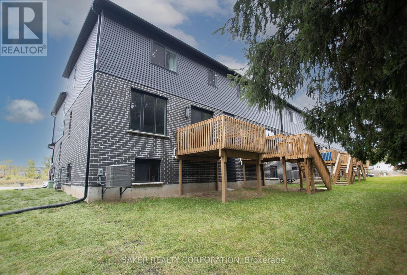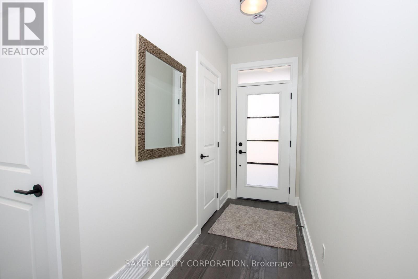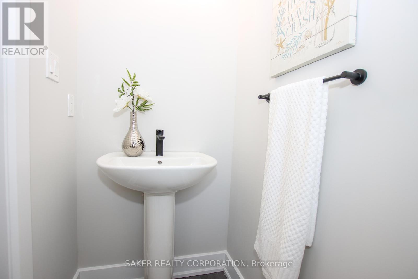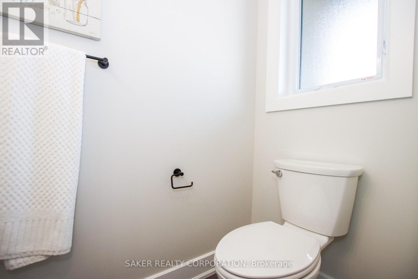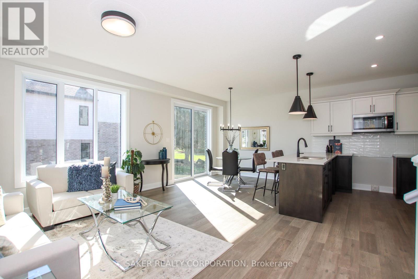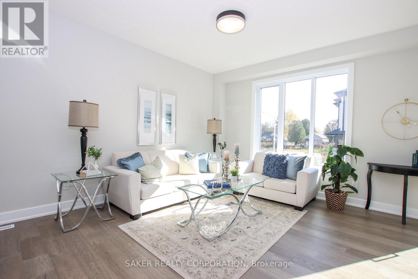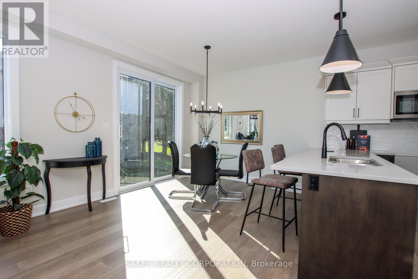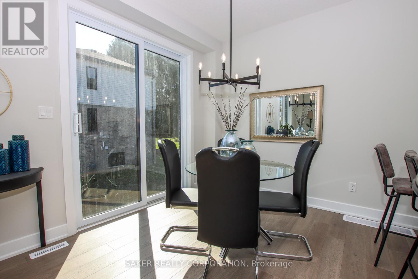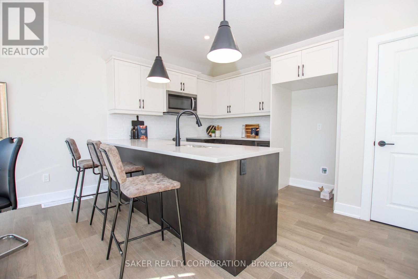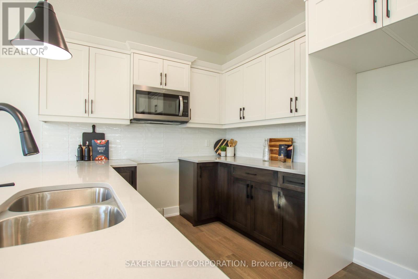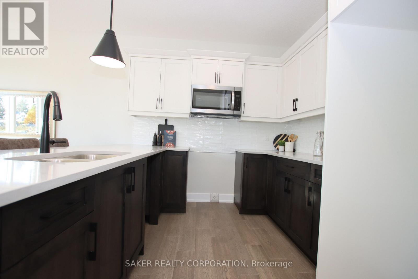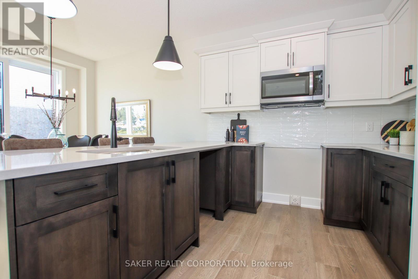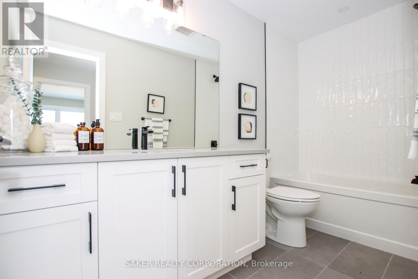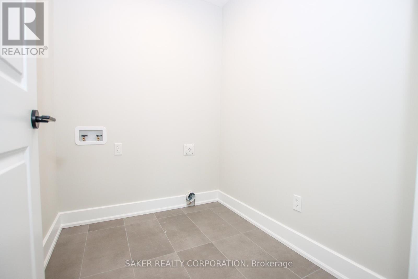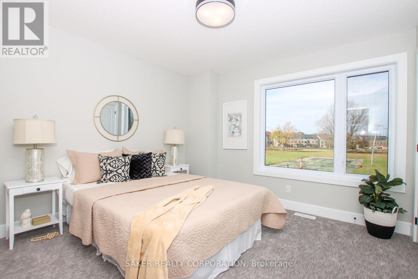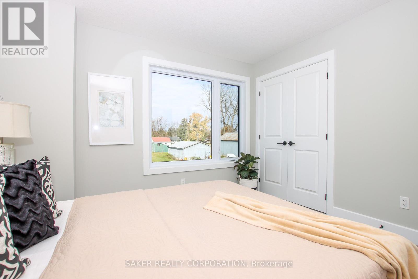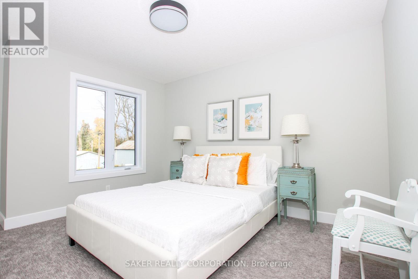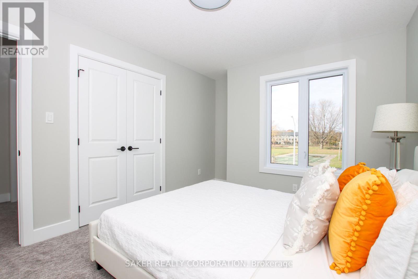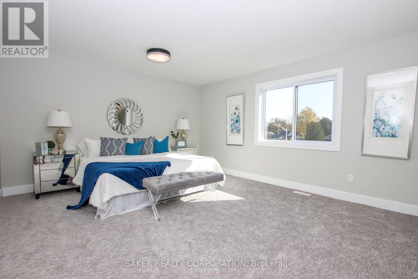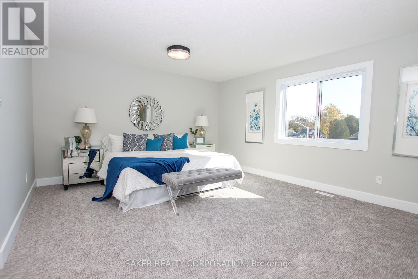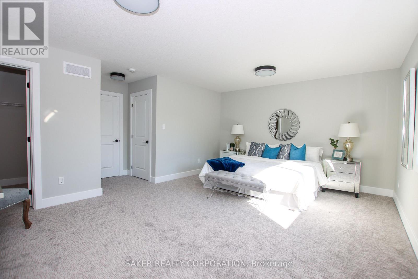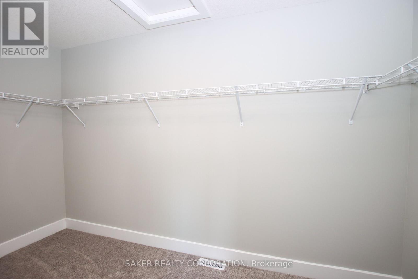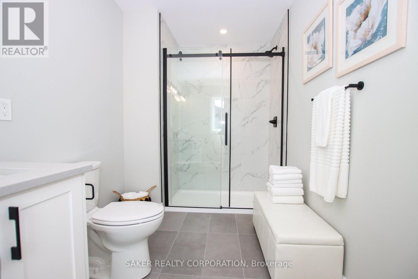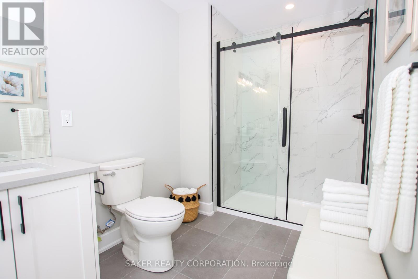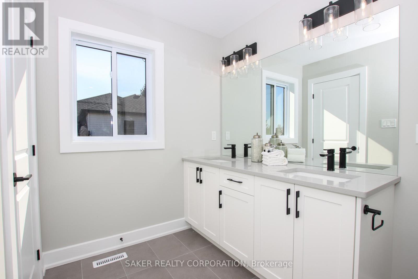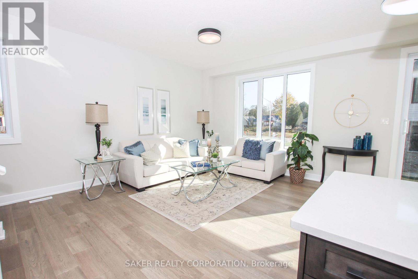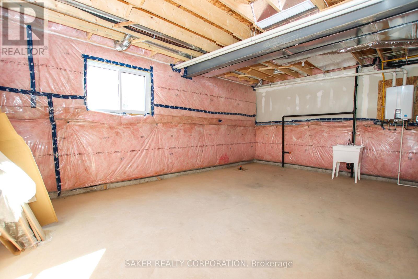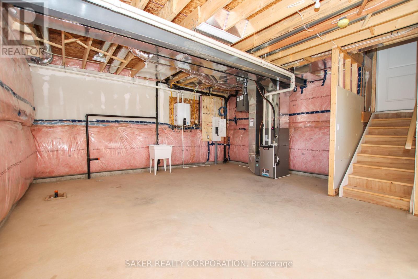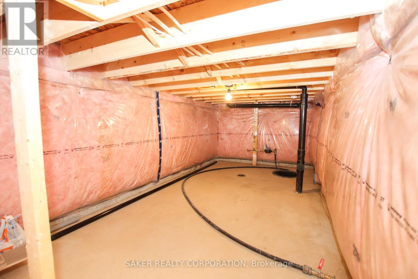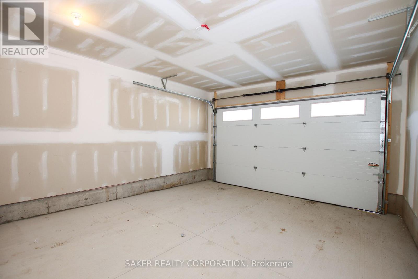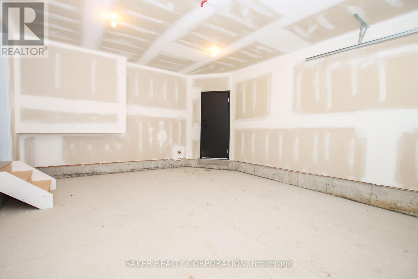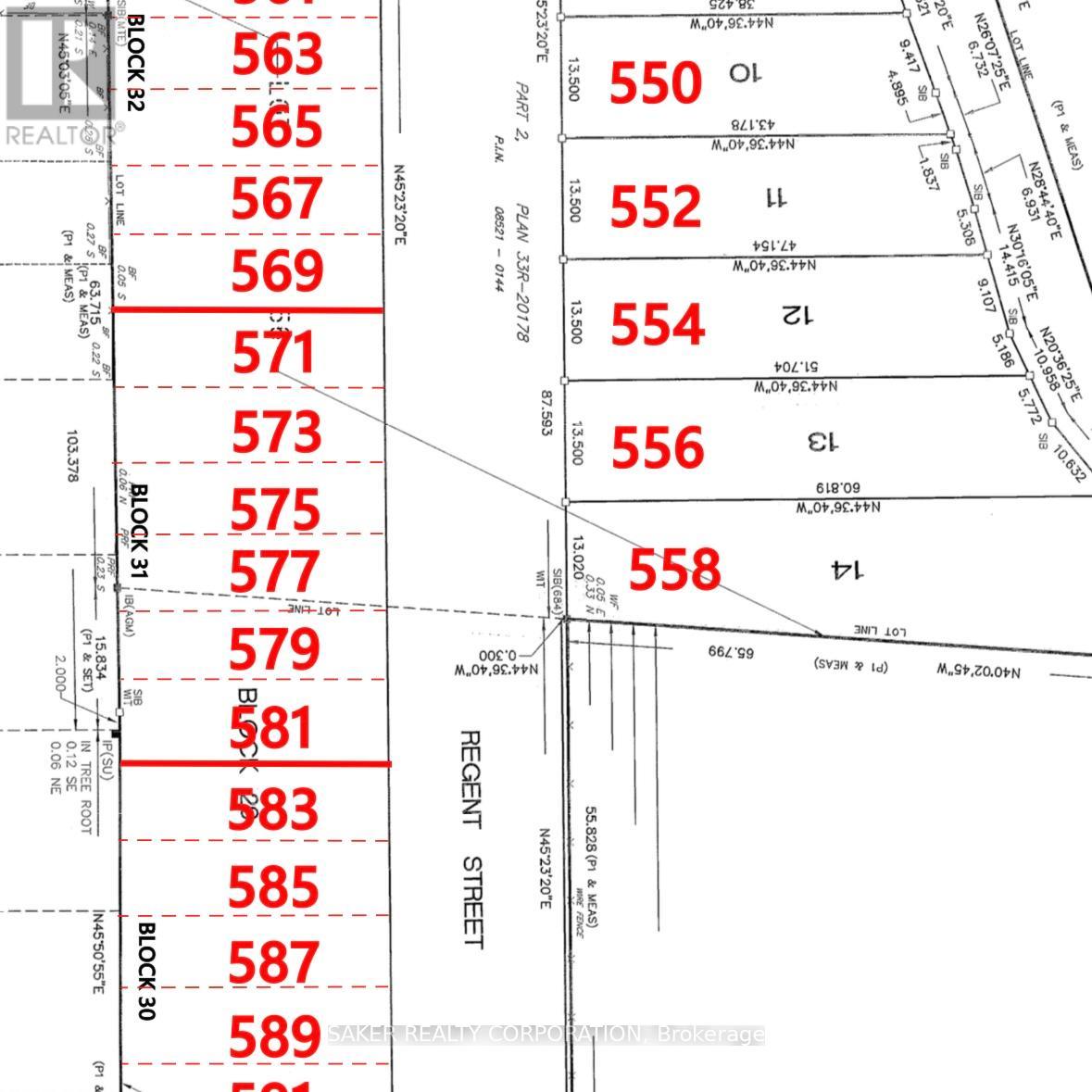3 Bedroom
3 Bathroom
1500 - 2000 sqft
Central Air Conditioning
Forced Air
$609,000
FREEHOLD NO CONDO FEES! This beautifully designed split-level townhome by Banman Development backs onto mature trees and offers nearly 1800 sq. ft. of premium above-ground living space (plus an unfinished basement). Featuring 3 spacious bedrooms and 3 bathrooms, this home includes a master retreat on its own level with a luxurious ensuite and massive walk-in closet. The modern kitchen showcases an island with quartz countertops and matching backsplash, while the open layout is elevated with hardwood on the main floor, porcelain tile in all wet areas, 9' ceilings, and elegant glass/tile showers. A rear deck comes standard, along with a convenient second-level laundry room, a 2-car driveway, and a 1.5-car garage. Perfectly located near the community center, parks, arena, wooded trails, and downtown, this home is appointed far beyond its price point. (Photos are of model home; two color schemes available.) (id:49187)
Property Details
|
MLS® Number
|
X12404115 |
|
Property Type
|
Single Family |
|
Community Name
|
Mount Brydges |
|
Equipment Type
|
Water Heater |
|
Parking Space Total
|
3 |
|
Rental Equipment Type
|
Water Heater |
|
Structure
|
Deck |
Building
|
Bathroom Total
|
3 |
|
Bedrooms Above Ground
|
3 |
|
Bedrooms Total
|
3 |
|
Age
|
New Building |
|
Basement Development
|
Unfinished |
|
Basement Type
|
Full (unfinished) |
|
Construction Style Attachment
|
Attached |
|
Construction Style Split Level
|
Backsplit |
|
Cooling Type
|
Central Air Conditioning |
|
Exterior Finish
|
Vinyl Siding, Brick |
|
Foundation Type
|
Poured Concrete |
|
Half Bath Total
|
1 |
|
Heating Fuel
|
Natural Gas |
|
Heating Type
|
Forced Air |
|
Size Interior
|
1500 - 2000 Sqft |
|
Type
|
Row / Townhouse |
|
Utility Water
|
Municipal Water |
Parking
Land
|
Acreage
|
No |
|
Sewer
|
Sanitary Sewer |
|
Size Depth
|
95 Ft |
|
Size Frontage
|
25 Ft |
|
Size Irregular
|
25 X 95 Ft |
|
Size Total Text
|
25 X 95 Ft|under 1/2 Acre |
|
Zoning Description
|
R1, R2-17-h-5, R2-18-h-5 & Os |
Rooms
| Level |
Type |
Length |
Width |
Dimensions |
|
Second Level |
Bedroom |
3.04 m |
3.84 m |
3.04 m x 3.84 m |
|
Second Level |
Bedroom 2 |
3.5 m |
3.04 m |
3.5 m x 3.04 m |
|
Second Level |
Laundry Room |
2.13 m |
1.83 m |
2.13 m x 1.83 m |
|
Second Level |
Bathroom |
3.35 m |
1.52 m |
3.35 m x 1.52 m |
|
Third Level |
Bathroom |
4.28 m |
1.9 m |
4.28 m x 1.9 m |
|
Third Level |
Primary Bedroom |
5.33 m |
4.19 m |
5.33 m x 4.19 m |
|
Basement |
Utility Room |
|
|
Measurements not available |
|
Main Level |
Foyer |
4.57 m |
1.1 m |
4.57 m x 1.1 m |
|
Main Level |
Bathroom |
2.14 m |
1.22 m |
2.14 m x 1.22 m |
|
Upper Level |
Kitchen |
4.3 m |
2.6 m |
4.3 m x 2.6 m |
|
Upper Level |
Dining Room |
2.74 m |
3.04 m |
2.74 m x 3.04 m |
|
Upper Level |
Living Room |
3.96 m |
4 m |
3.96 m x 4 m |
Utilities
|
Cable
|
Installed |
|
Electricity
|
Installed |
|
Sewer
|
Installed |
https://www.realtor.ca/real-estate/28863444/577-regent-street-strathroy-caradoc-mount-brydges-mount-brydges

