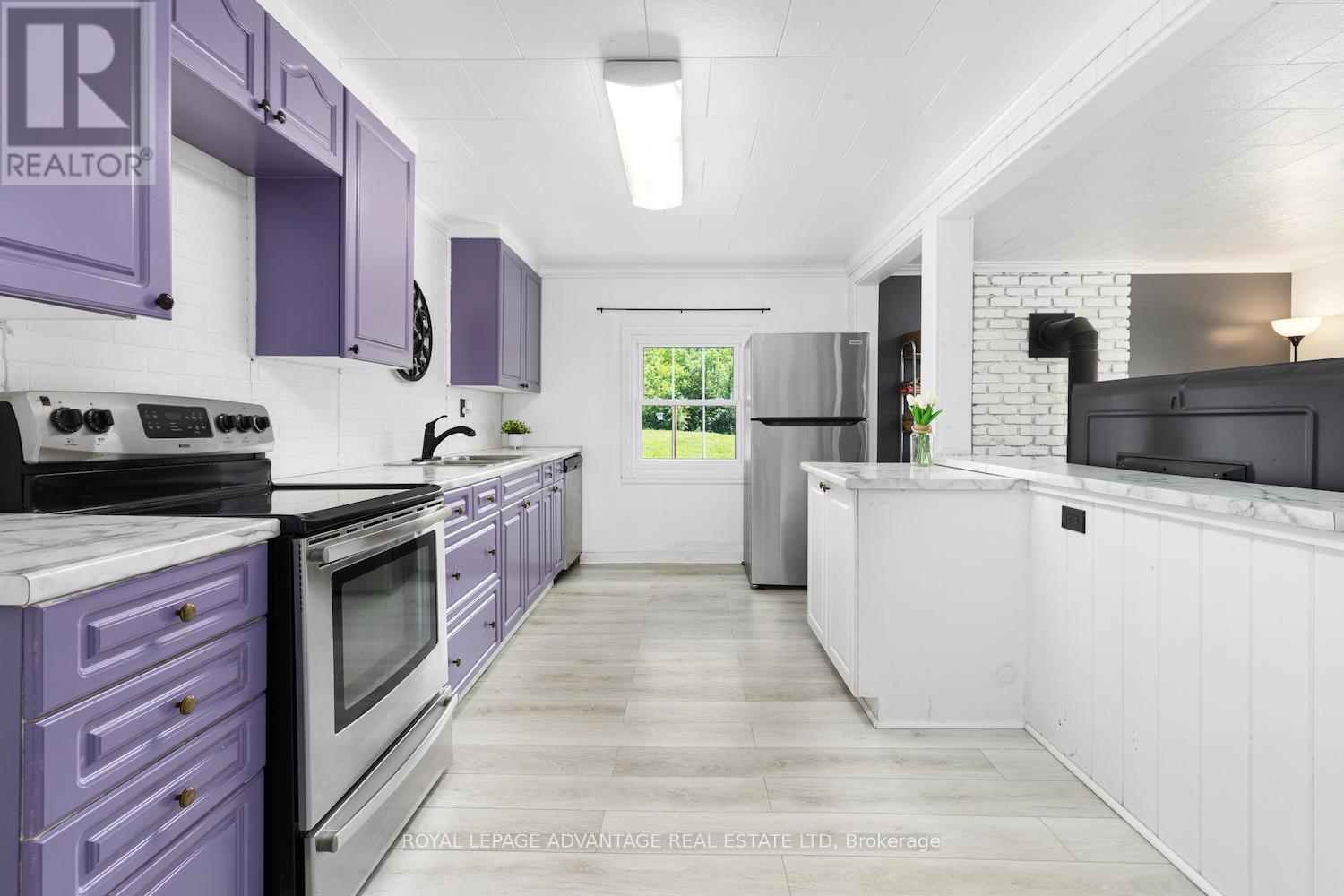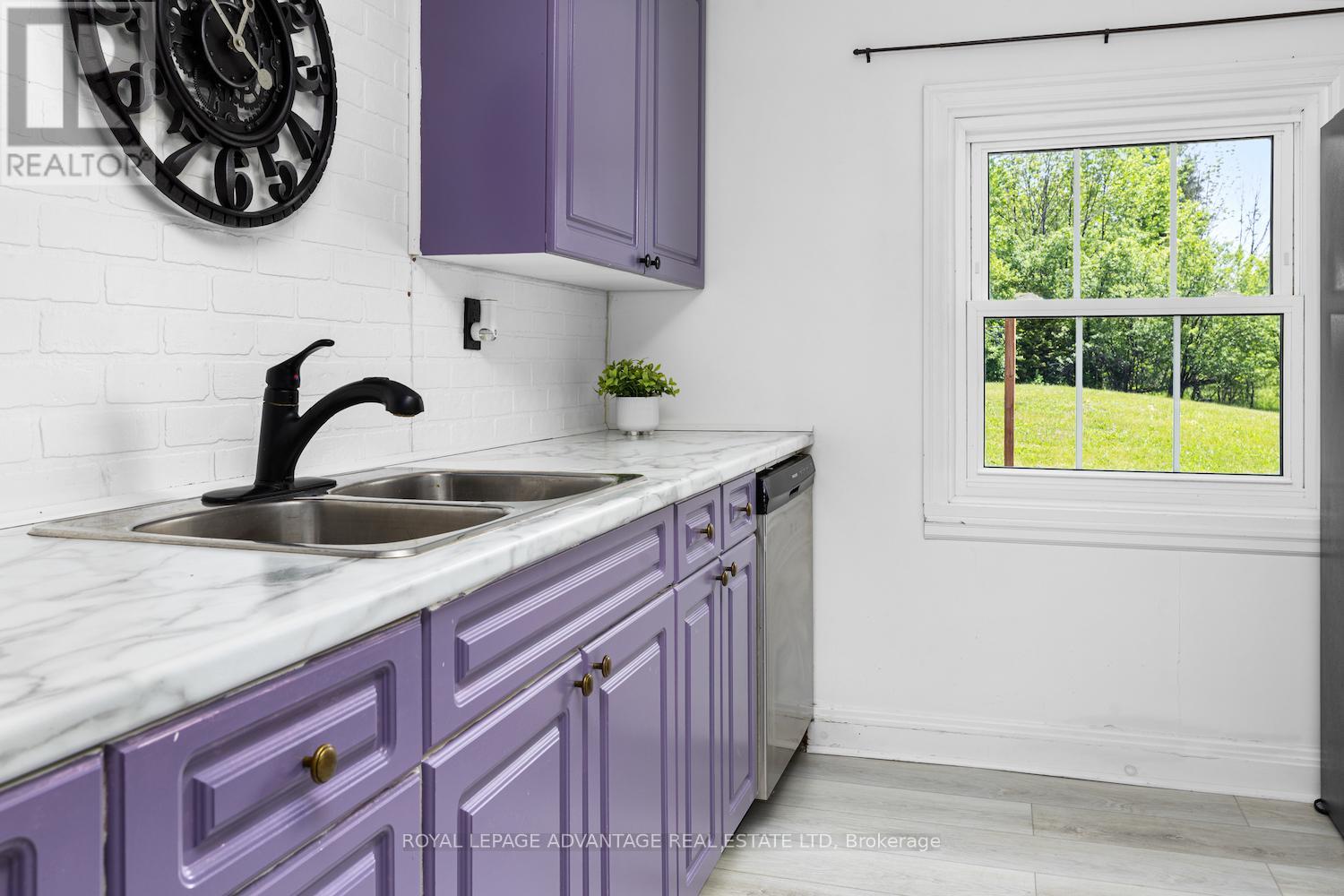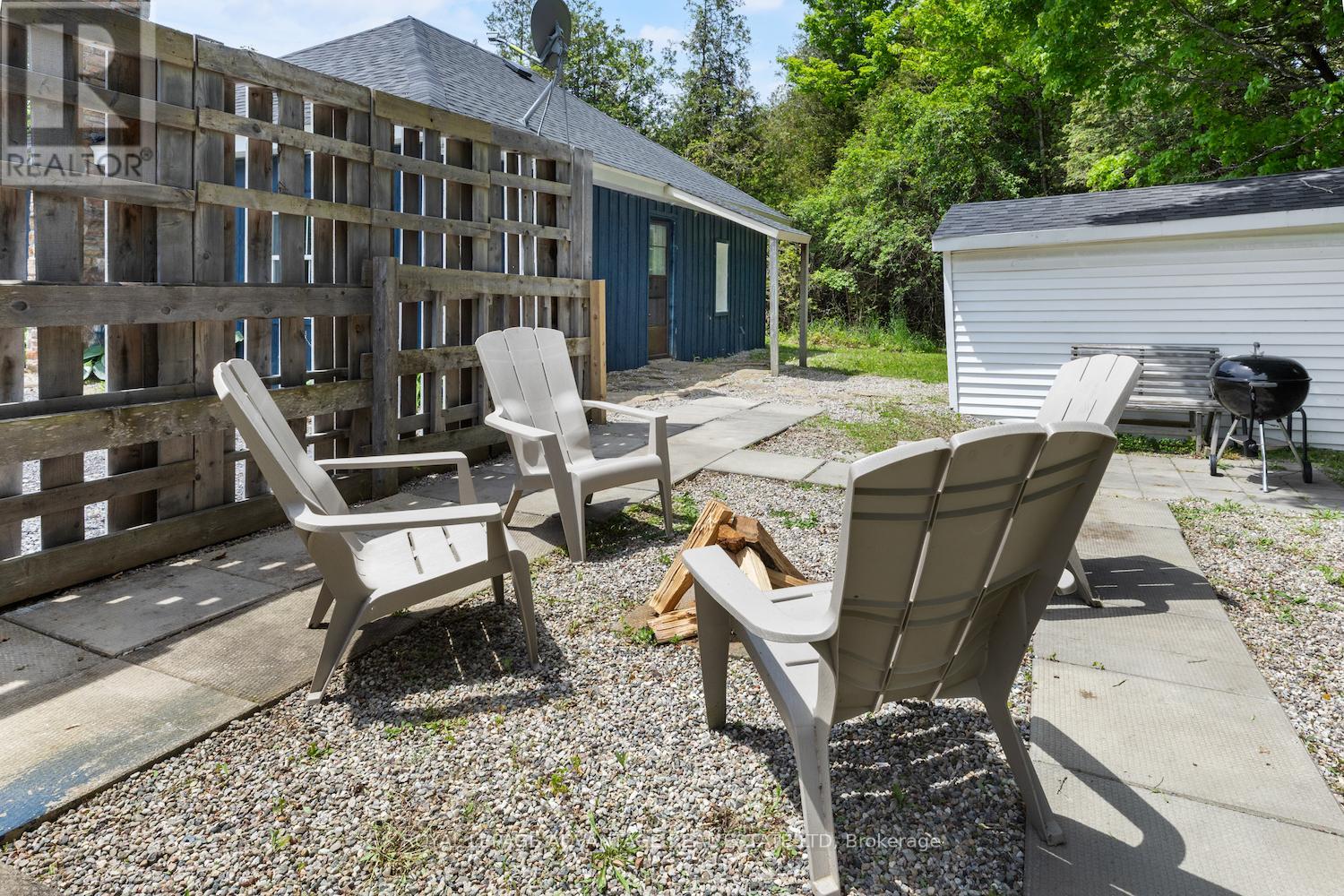1 Bedroom
1 Bathroom
Bungalow
Fireplace
Wall Unit
Baseboard Heaters
$280,000
This bright, open-concept bungalow offers a spacious feel with the ease of single-level living, no stairs required. The functional kitchen includes space for a cozy breakfast table, while the generously sized bedroom and 4-piece bathroom with laundry ensure everyday comfort and convenience. Recent updates include new windows and shingles (2019), and the home features central air conditioning with no rental equipment. Outside, enjoy a private patio and a handy storage shed, all on a tidy, low-maintenance lot. Conveniently situated between Perth and Smiths Falls, with a straightforward commute to Ottawa, this home presents an excellent opportunity for affordable home ownership. (id:49187)
Property Details
|
MLS® Number
|
X12188823 |
|
Property Type
|
Single Family |
|
Community Name
|
903 - Drummond/North Elmsley (North Elmsley) Twp |
|
Features
|
Carpet Free |
|
Parking Space Total
|
5 |
Building
|
Bathroom Total
|
1 |
|
Bedrooms Above Ground
|
1 |
|
Bedrooms Total
|
1 |
|
Age
|
51 To 99 Years |
|
Amenities
|
Fireplace(s) |
|
Appliances
|
Dishwasher, Dryer, Stove, Washer, Refrigerator |
|
Architectural Style
|
Bungalow |
|
Basement Type
|
Crawl Space |
|
Construction Style Attachment
|
Detached |
|
Cooling Type
|
Wall Unit |
|
Exterior Finish
|
Wood |
|
Fireplace Present
|
Yes |
|
Fireplace Total
|
1 |
|
Heating Fuel
|
Electric |
|
Heating Type
|
Baseboard Heaters |
|
Stories Total
|
1 |
|
Type
|
House |
Parking
Land
|
Acreage
|
No |
|
Sewer
|
Septic System |
|
Size Depth
|
75 Ft |
|
Size Frontage
|
134 Ft |
|
Size Irregular
|
134 X 75 Ft |
|
Size Total Text
|
134 X 75 Ft |
Rooms
| Level |
Type |
Length |
Width |
Dimensions |
|
Main Level |
Kitchen |
5.45 m |
2.69 m |
5.45 m x 2.69 m |
|
Main Level |
Living Room |
5.45 m |
3.12 m |
5.45 m x 3.12 m |
|
Main Level |
Bedroom |
10.35 m |
3.63 m |
10.35 m x 3.63 m |
|
Main Level |
Bathroom |
3.35 m |
1.89 m |
3.35 m x 1.89 m |
https://www.realtor.ca/real-estate/28400206/5770-highway-43-highway-drummondnorth-elmsley-903-drummondnorth-elmsley-north-elmsley-twp















