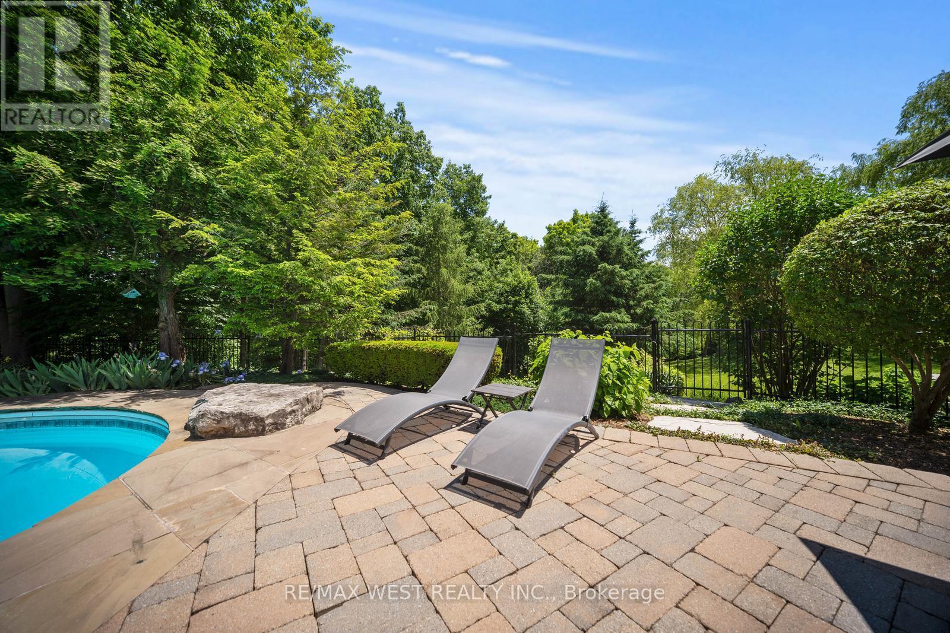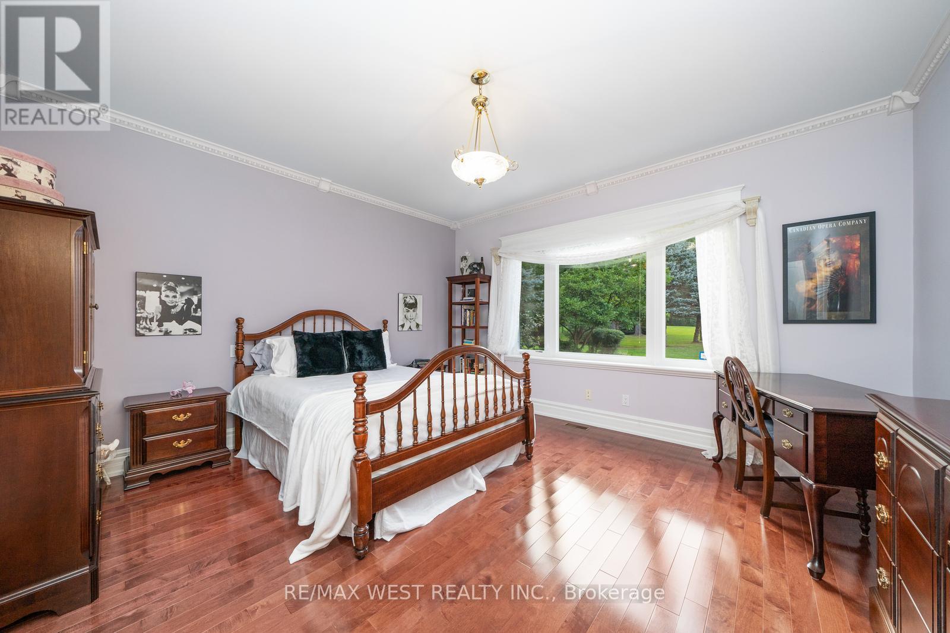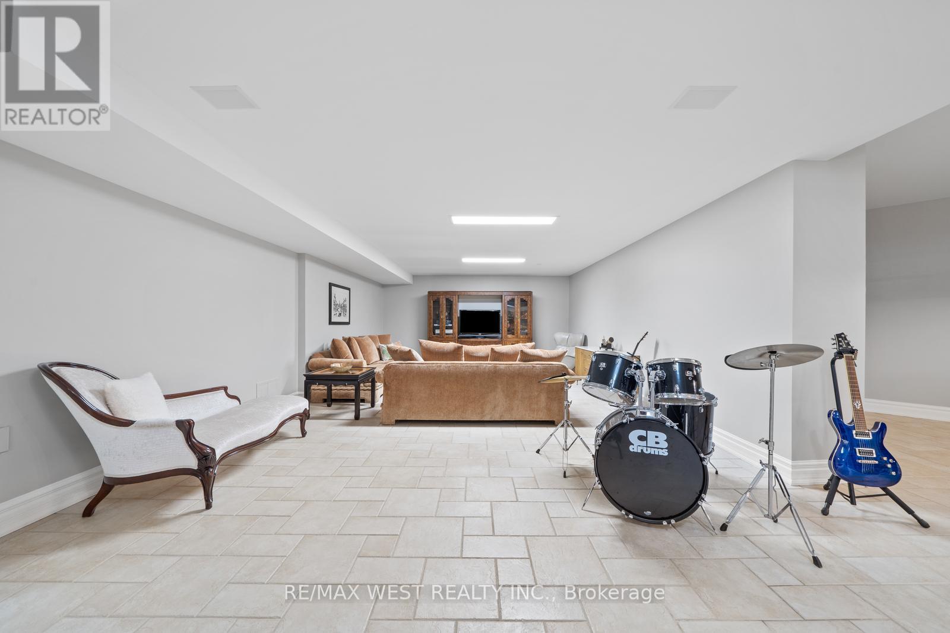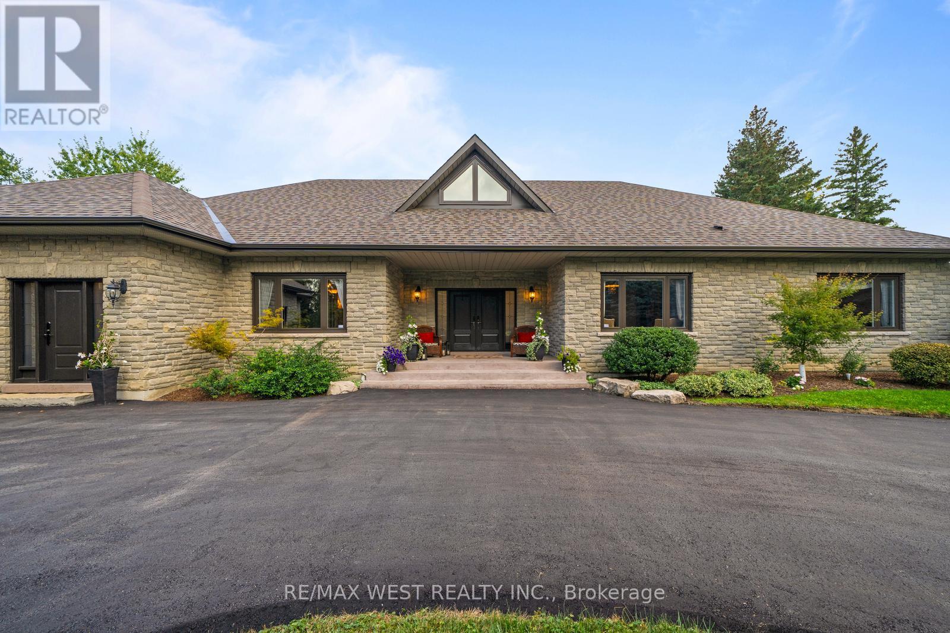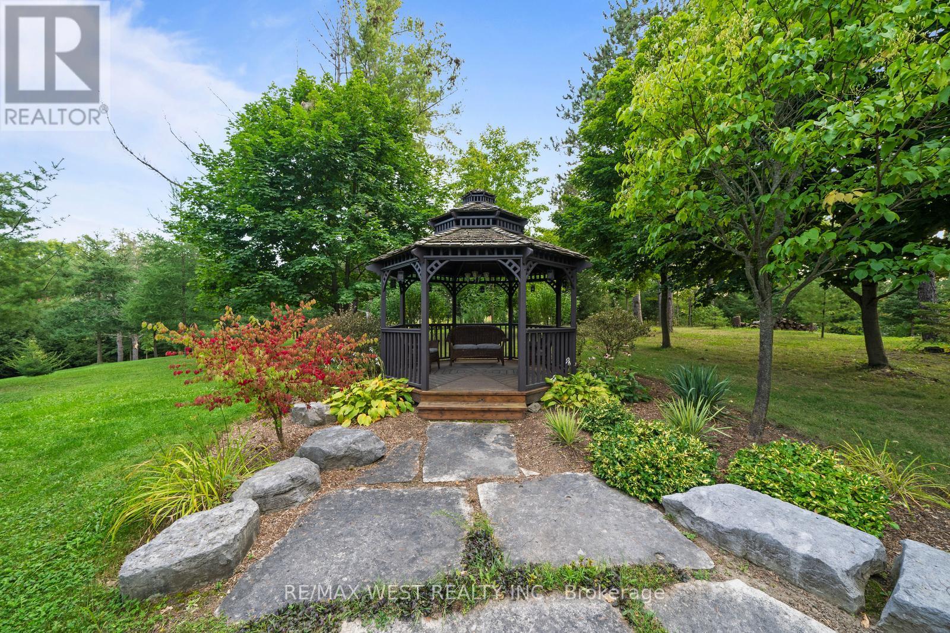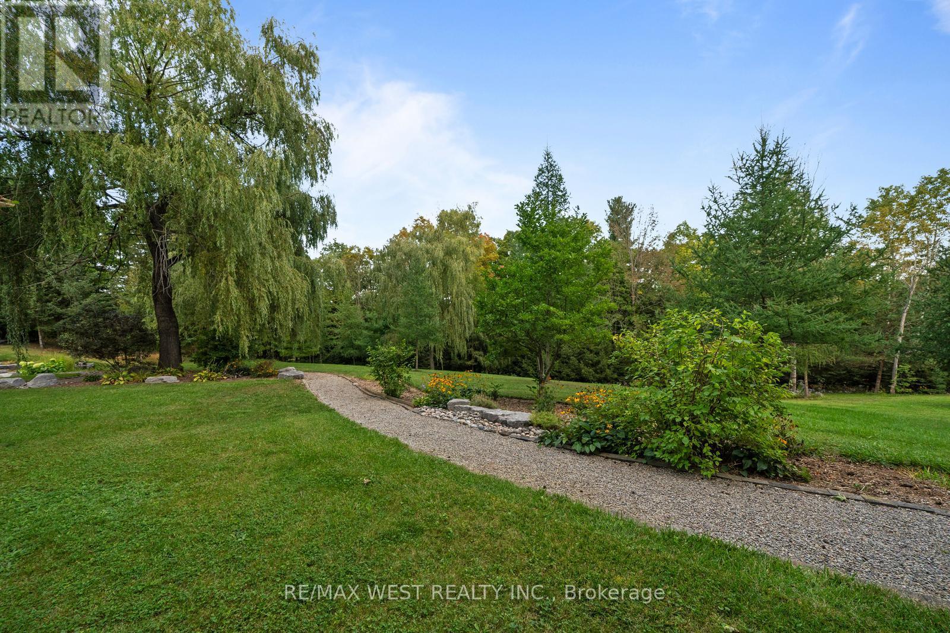4 Bedroom
5 Bathroom
5000 - 100000 sqft
Bungalow
Fireplace
Inground Pool
Central Air Conditioning
Forced Air
$5,995,000
A rare Offering of Complete Privacy in the Heart of Kleinburg Welcome to 5775 Kirby Rd., a truly exceptional private estate tucked behind a gated entrance and set on an ultra-rare 6.16-acre property enveloped by mature trees and the East Humber River Ravine, this secluded retreat offers unmatched privacy and prestige in one of Vaughan's most affluent enclaves. This is where luxury meets nature. Behind the gates, you'll find immaculately landscaped grounds, serene walking trails, and an inviting outdoor oasis designed for unforgettable entertaining. A sparkling inground saltwater pool, outdoor fireplace, and lounge areas blend seamlessly with the natural surroundings, offering a tranquil backdrop to your everyday life. The custom-built bungalow spans nearly 8,000 square feet of total living space, with 4 generous bedrooms and oversized picture windows that invite light and nature indoors. The sun-drenched main level features soaring ceilings, a grand open-concept layout, and a chefs kitchen designed for both function and sophistication. Downstairs, the fully finished walkout basement extends the luxury lifestyle with a home gym, second kitchen, wine cellar, expansive rec space, and a dedicated workshop. French doors lead directly to the sprawling backyard, where nature surrounds you at every turn. Perfectly positioned beside Copper Creek Golf Club and minutes from the charming Village of Kleinburg, this one-of-a-kind estate offers the ultimate in exclusivity without sacrificing convenience- Highway 400 is less than 10 minutes away. This is more than just a home- its your own private sanctuary. Rarely does a property of this scale and seclusion come to market in Kleinburg. Discover the lifestyle that awaits at 5775 Kirby Rd. (id:49187)
Property Details
|
MLS® Number
|
N12140952 |
|
Property Type
|
Single Family |
|
Community Name
|
Kleinburg |
|
Features
|
Wooded Area, Irregular Lot Size, Ravine, Conservation/green Belt, Carpet Free, Gazebo |
|
Parking Space Total
|
15 |
|
Pool Type
|
Inground Pool |
Building
|
Bathroom Total
|
5 |
|
Bedrooms Above Ground
|
4 |
|
Bedrooms Total
|
4 |
|
Appliances
|
Garage Door Opener Remote(s), Oven - Built-in, Central Vacuum, Range, Cooktop, Dishwasher, Dryer, Freezer, Garage Door Opener, Oven, Stove, Washer, Window Coverings, Refrigerator |
|
Architectural Style
|
Bungalow |
|
Basement Development
|
Finished |
|
Basement Features
|
Walk Out |
|
Basement Type
|
N/a (finished) |
|
Construction Style Attachment
|
Detached |
|
Cooling Type
|
Central Air Conditioning |
|
Exterior Finish
|
Stone |
|
Fire Protection
|
Alarm System, Security System |
|
Fireplace Present
|
Yes |
|
Flooring Type
|
Hardwood, Tile |
|
Foundation Type
|
Concrete |
|
Half Bath Total
|
1 |
|
Heating Fuel
|
Natural Gas |
|
Heating Type
|
Forced Air |
|
Stories Total
|
1 |
|
Size Interior
|
5000 - 100000 Sqft |
|
Type
|
House |
|
Utility Water
|
Drilled Well |
Parking
Land
|
Acreage
|
No |
|
Sewer
|
Septic System |
|
Size Depth
|
579 Ft ,4 In |
|
Size Frontage
|
415 Ft ,1 In |
|
Size Irregular
|
415.1 X 579.4 Ft |
|
Size Total Text
|
415.1 X 579.4 Ft |
|
Surface Water
|
River/stream |
Rooms
| Level |
Type |
Length |
Width |
Dimensions |
|
Lower Level |
Living Room |
5.8 m |
4.81 m |
5.8 m x 4.81 m |
|
Lower Level |
Games Room |
4.78 m |
4.05 m |
4.78 m x 4.05 m |
|
Lower Level |
Kitchen |
4.96 m |
5.57 m |
4.96 m x 5.57 m |
|
Lower Level |
Cold Room |
4.57 m |
2.53 m |
4.57 m x 2.53 m |
|
Lower Level |
Exercise Room |
4.93 m |
4.37 m |
4.93 m x 4.37 m |
|
Lower Level |
Workshop |
5 m |
11.86 m |
5 m x 11.86 m |
|
Lower Level |
Recreational, Games Room |
6.99 m |
14.18 m |
6.99 m x 14.18 m |
|
Main Level |
Great Room |
7.12 m |
4.91 m |
7.12 m x 4.91 m |
|
Main Level |
Dining Room |
4.74 m |
7.26 m |
4.74 m x 7.26 m |
|
Main Level |
Kitchen |
5.26 m |
4.25 m |
5.26 m x 4.25 m |
|
Main Level |
Eating Area |
5.37 m |
5.78 m |
5.37 m x 5.78 m |
|
Main Level |
Office |
4.2 m |
4.53 m |
4.2 m x 4.53 m |
|
Main Level |
Primary Bedroom |
4.63 m |
6.53 m |
4.63 m x 6.53 m |
|
Main Level |
Bedroom 2 |
5.32 m |
5.79 m |
5.32 m x 5.79 m |
|
Main Level |
Bedroom 3 |
4.38 m |
4.59 m |
4.38 m x 4.59 m |
|
Main Level |
Bedroom 4 |
3.79 m |
3.93 m |
3.79 m x 3.93 m |
|
Main Level |
Laundry Room |
3.24 m |
3.43 m |
3.24 m x 3.43 m |
https://www.realtor.ca/real-estate/28296259/5775-kirby-road-vaughan-kleinburg-kleinburg




