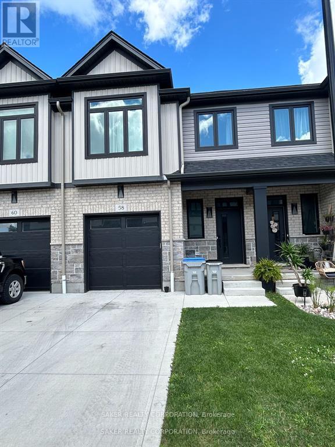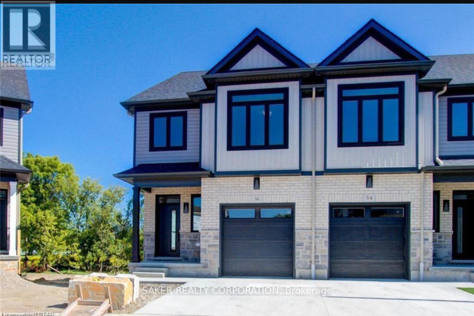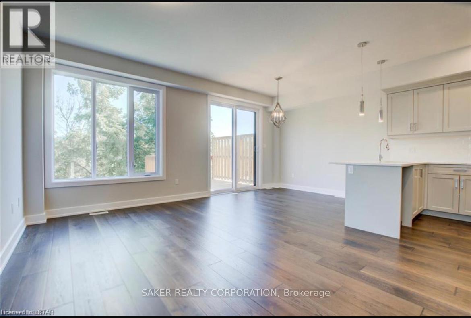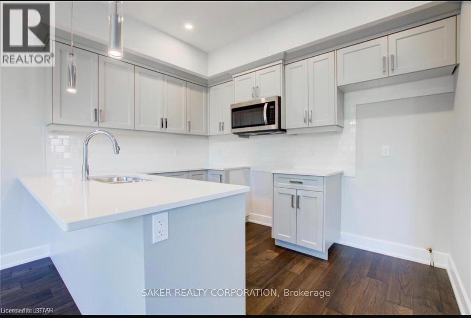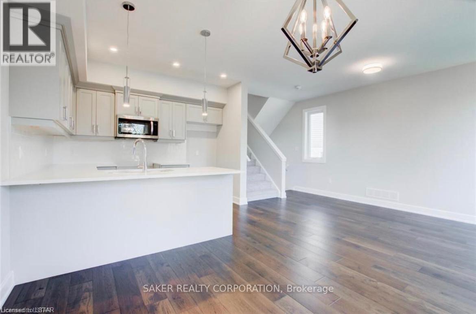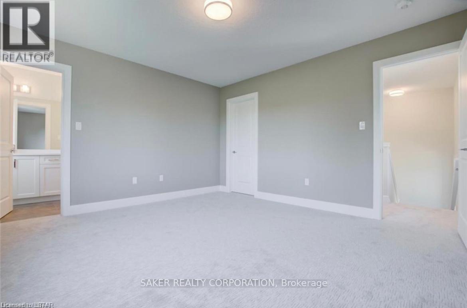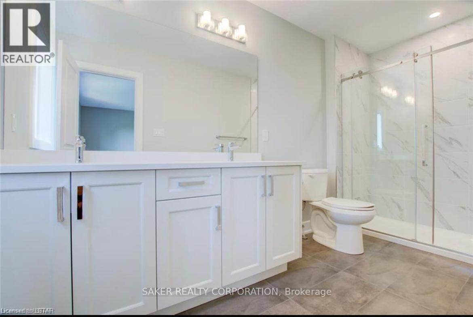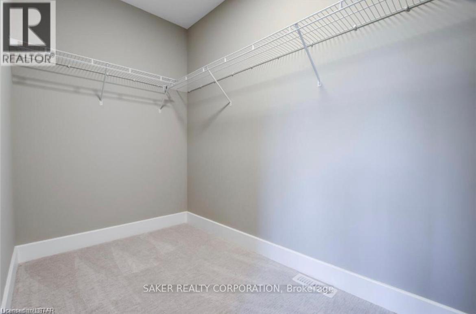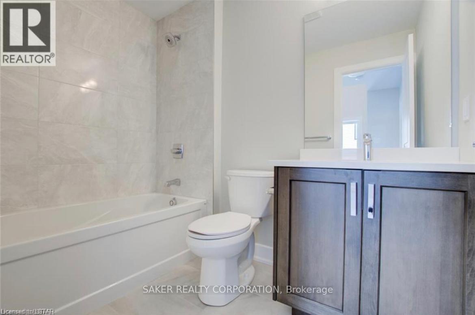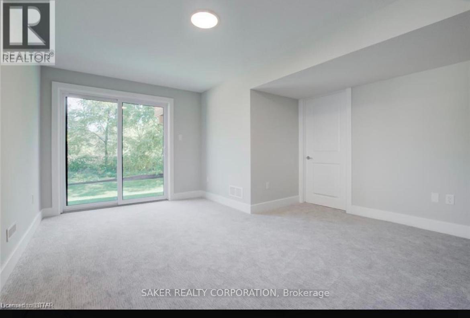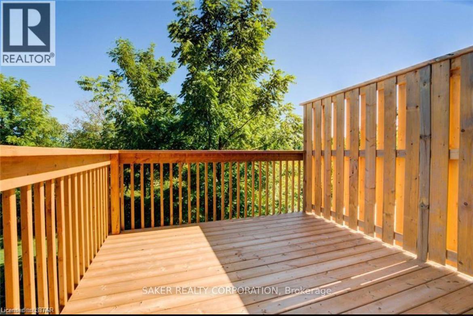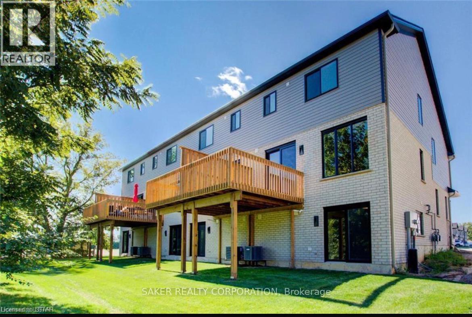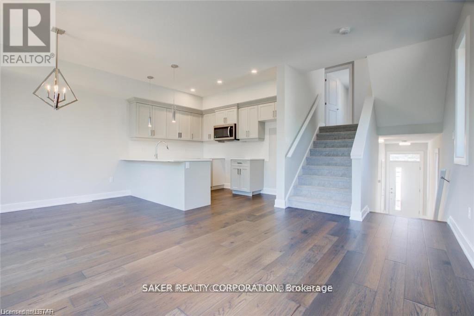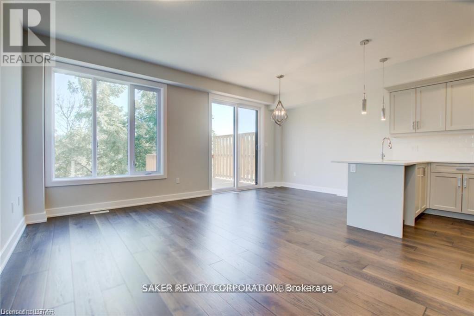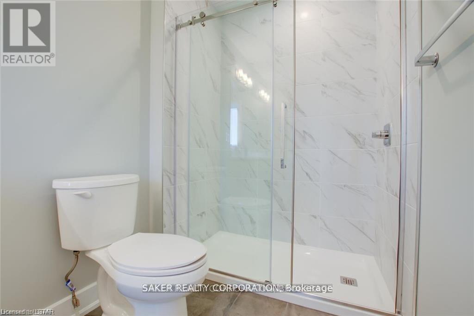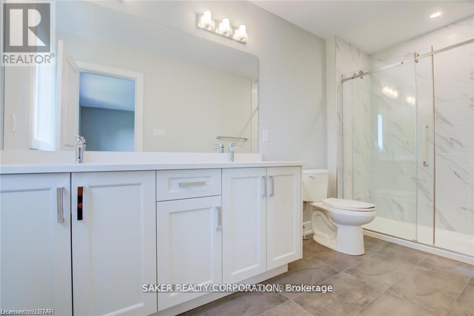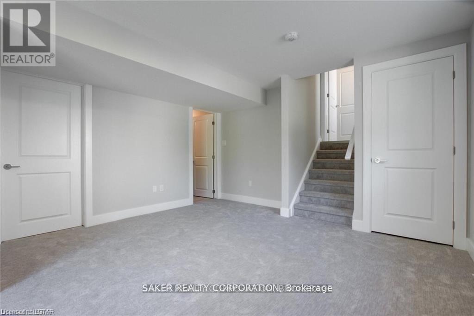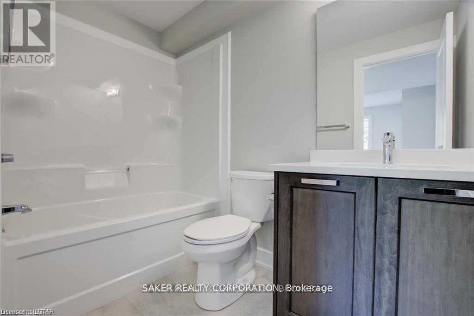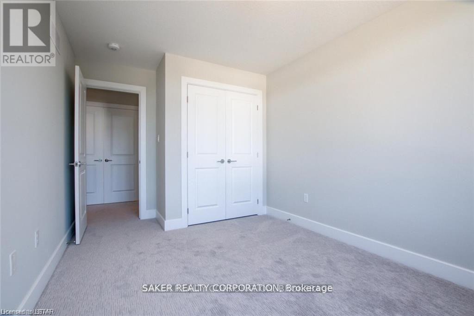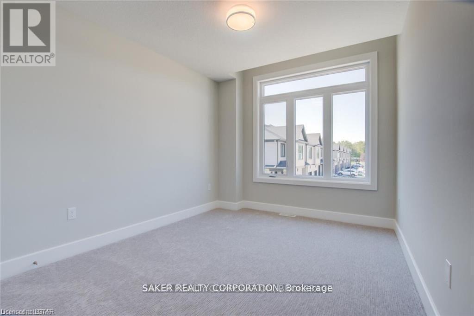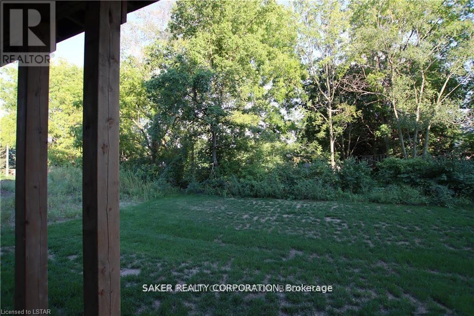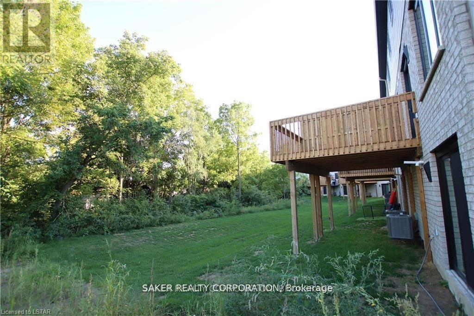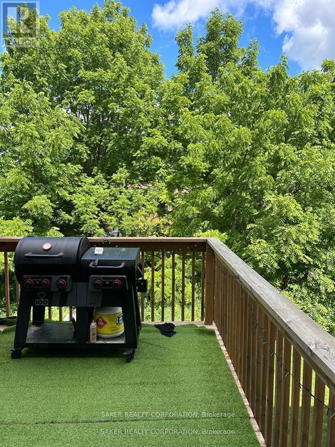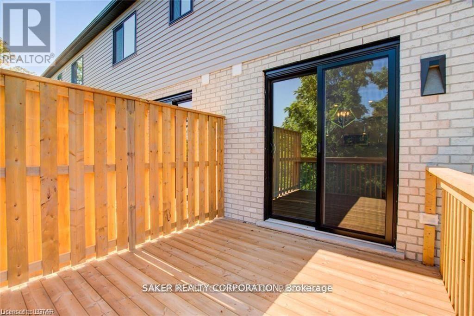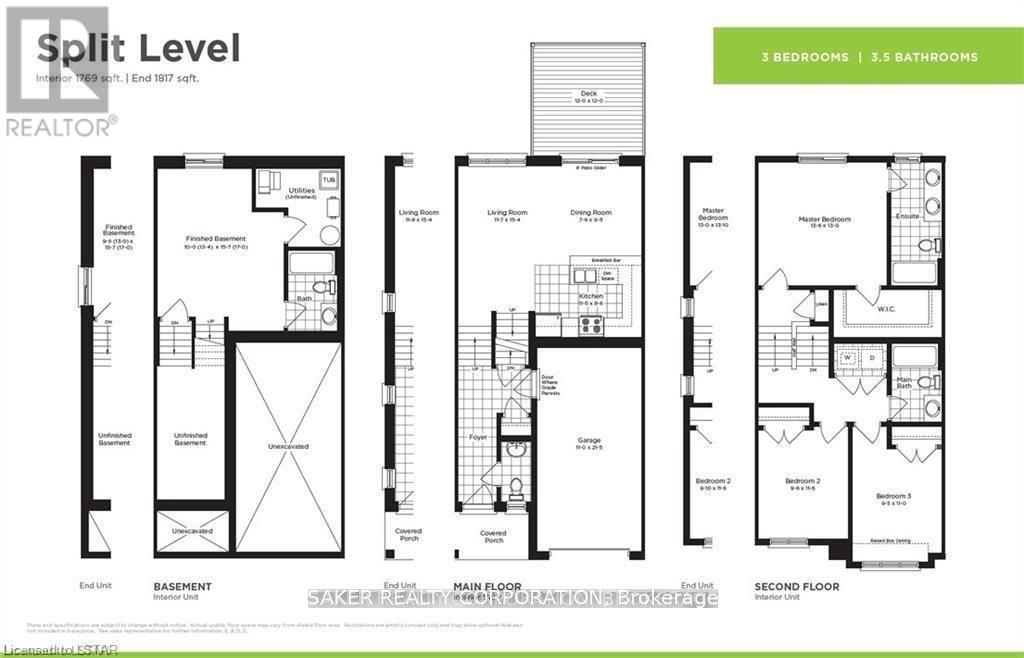4 Bedroom
4 Bathroom
1400 - 1599 sqft
Multi-Level
Central Air Conditioning
Forced Air
$2,750 Monthly
Available NOVEMBER 1st Stunning walk-out basement home backing onto green space, offering nearly 2,000 sq. ft. of premium above-ground living space plus a fully finished basement. This 3-bedroom, 4-bathroom property features a unique layout with the master suite on its own private level, complete with a luxurious ensuite and massive walk-in closet. High-end finishes throughout include quartz countertops, hardwood flooring on the main level, porcelain tile in all wet areas, glass/tile showers, and 9 ceilings. Additional highlights include an attached garage, rear deck, and direct access to community amenities such as a recreation center, parks, arena, and wooded trails. (id:49187)
Property Details
|
MLS® Number
|
X12423295 |
|
Property Type
|
Single Family |
|
Community Name
|
Mount Brydges |
|
Community Features
|
Pets Not Allowed |
|
Features
|
Wooded Area |
|
Parking Space Total
|
2 |
|
Structure
|
Porch, Deck |
Building
|
Bathroom Total
|
4 |
|
Bedrooms Above Ground
|
3 |
|
Bedrooms Below Ground
|
1 |
|
Bedrooms Total
|
4 |
|
Age
|
0 To 5 Years |
|
Appliances
|
All, Dishwasher, Dryer, Stove, Washer, Refrigerator |
|
Architectural Style
|
Multi-level |
|
Basement Development
|
Finished |
|
Basement Features
|
Walk Out |
|
Basement Type
|
Full (finished) |
|
Cooling Type
|
Central Air Conditioning |
|
Exterior Finish
|
Brick, Aluminum Siding |
|
Foundation Type
|
Concrete |
|
Half Bath Total
|
1 |
|
Heating Fuel
|
Natural Gas |
|
Heating Type
|
Forced Air |
|
Size Interior
|
1400 - 1599 Sqft |
|
Type
|
Row / Townhouse |
Parking
Land
Rooms
| Level |
Type |
Length |
Width |
Dimensions |
|
Second Level |
Bedroom |
3 m |
3.56 m |
3 m x 3.56 m |
|
Second Level |
Bedroom 2 |
2.87 m |
3.35 m |
2.87 m x 3.35 m |
|
Second Level |
Bathroom |
|
|
Measurements not available |
|
Third Level |
Primary Bedroom |
3.96 m |
4.22 m |
3.96 m x 4.22 m |
|
Third Level |
Bathroom |
|
|
Measurements not available |
|
Main Level |
Great Room |
4.67 m |
3.58 m |
4.67 m x 3.58 m |
|
Main Level |
Kitchen |
3.48 m |
2.59 m |
3.48 m x 2.59 m |
|
Main Level |
Dining Room |
3 m |
3 m |
3 m x 3 m |
|
Ground Level |
Foyer |
4.57 m |
2.44 m |
4.57 m x 2.44 m |
|
Ground Level |
Bathroom |
|
|
Measurements not available |
https://www.realtor.ca/real-estate/28905375/58-601-lions-park-drive-strathroy-caradoc-mount-brydges-mount-brydges

