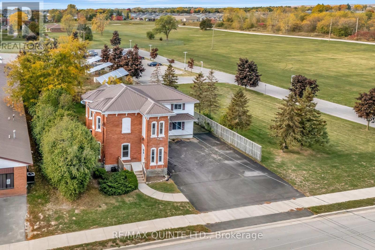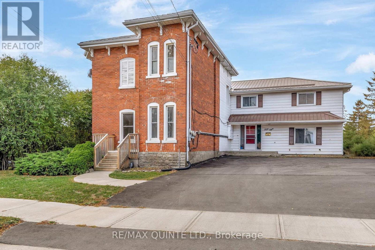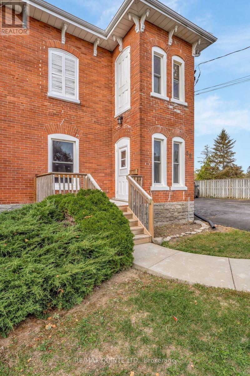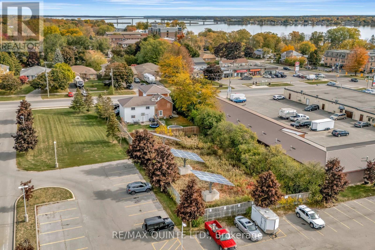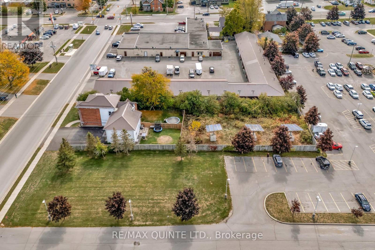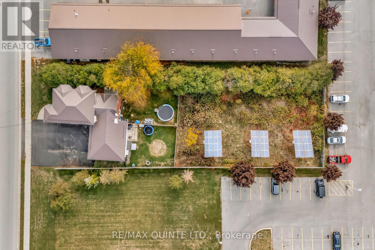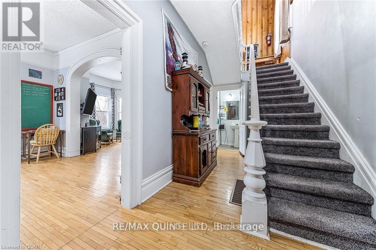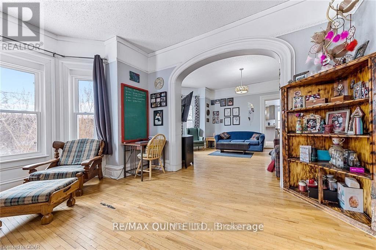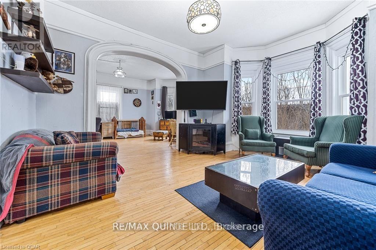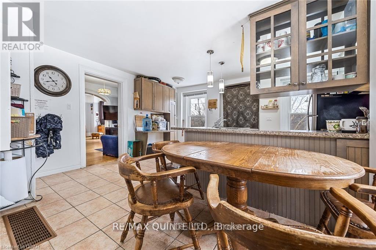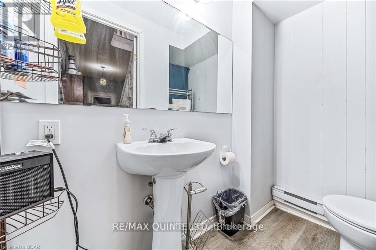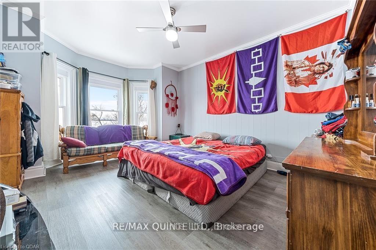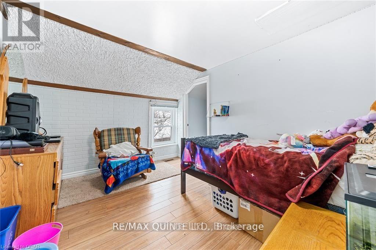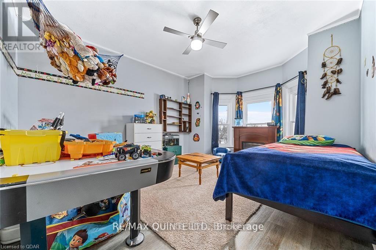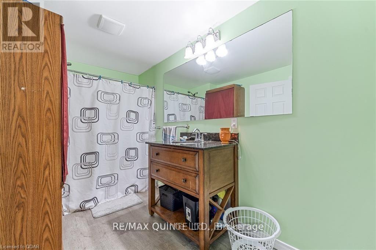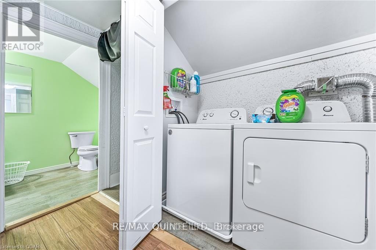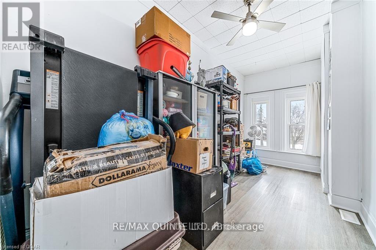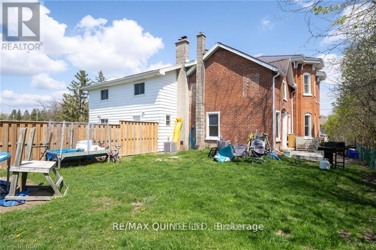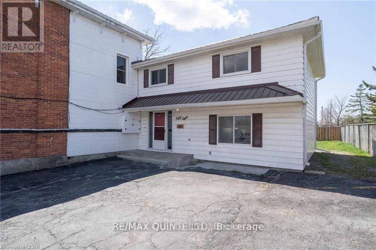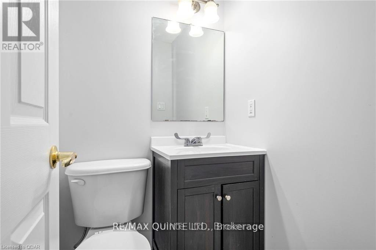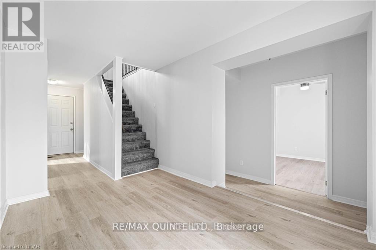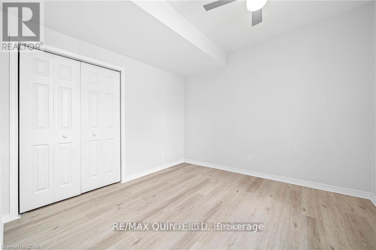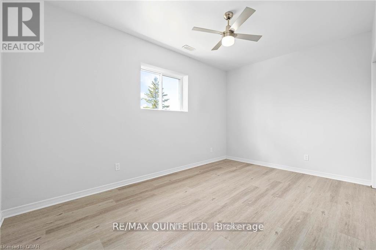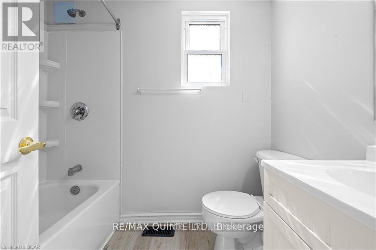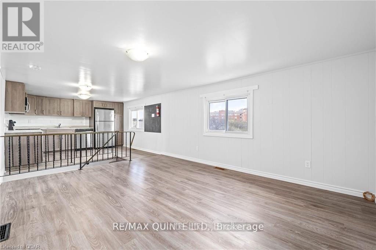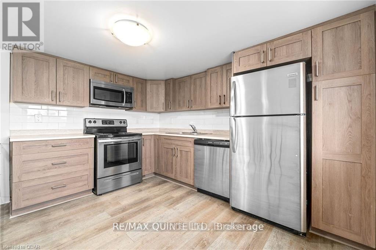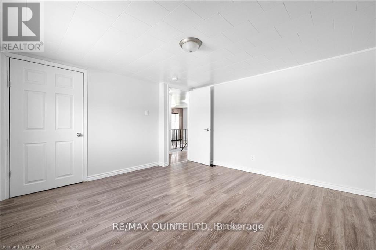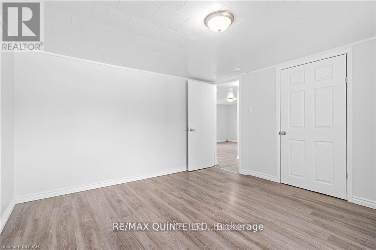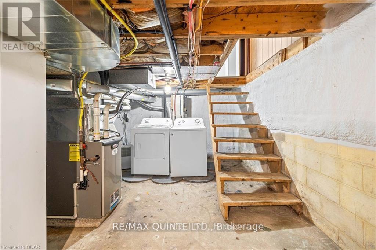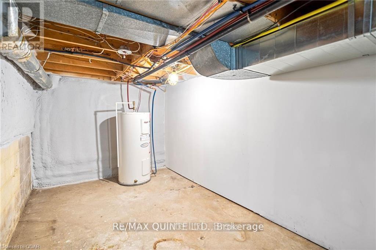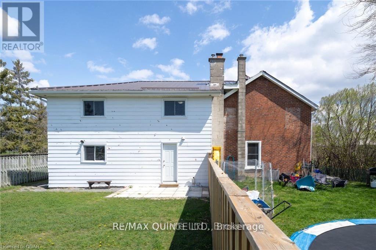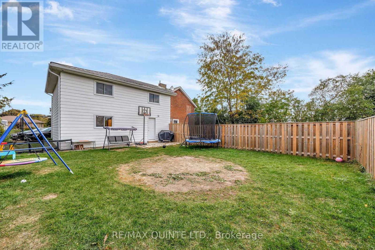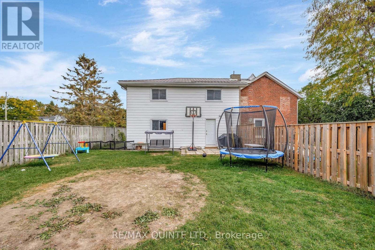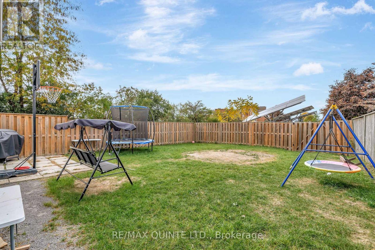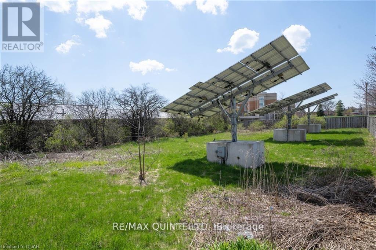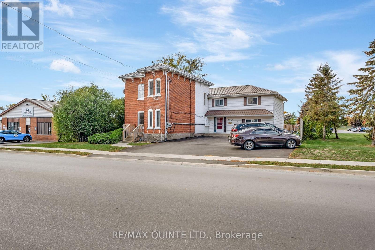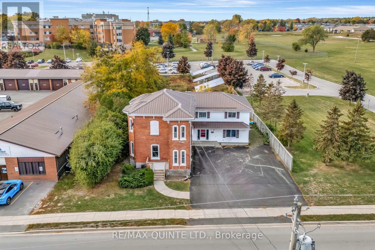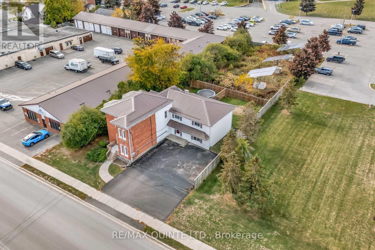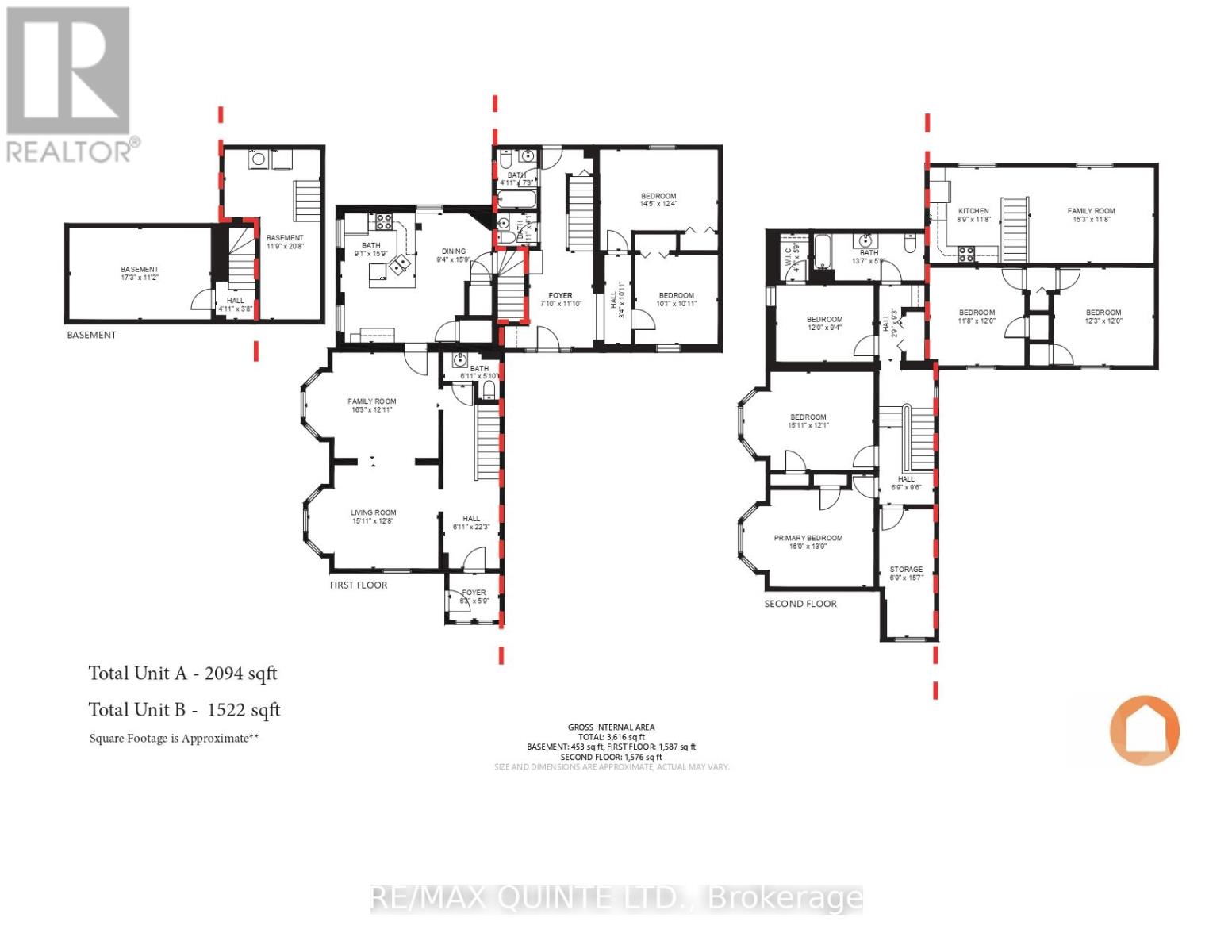7 Bedroom
4 Bathroom
3000 - 3500 sqft
Central Air Conditioning
Forced Air
$699,900
Investor's Dream - Turnkey Duplex with bonus Solar Income! Calling all savvy investors! This newly renovated, low-maintenance income property in Belleville's desirable west end is the perfect addition to your portfolio. Unit A is currently rented for $2,227.56/month (water included) - tenant pays hydro and gas. Unit B has just been refreshed with new lower-level and kitchen flooring, fresh paint, and more, and is rented for $2,311.37/month plus utilities. Each unit features separate hydro and gas meters, making management simple and efficient. This property is truly hands-off for the busy investor - with strong rental income, minimal upkeep, and a basic income report and list of renovations attached in documents. BONUS: Enjoy an additional $10,000-$14,000 per year in revenue from solar panels on the property (solar panel information available upon request; contract valid until 2031). (id:49187)
Property Details
|
MLS® Number
|
X12475564 |
|
Property Type
|
Multi-family |
|
Community Name
|
Belleville Ward |
|
Amenities Near By
|
Public Transit |
|
Community Features
|
School Bus |
|
Equipment Type
|
Water Heater - Electric, Water Heater |
|
Features
|
Level |
|
Parking Space Total
|
6 |
|
Rental Equipment Type
|
Water Heater - Electric, Water Heater |
|
Structure
|
Porch |
Building
|
Bathroom Total
|
4 |
|
Bedrooms Above Ground
|
7 |
|
Bedrooms Total
|
7 |
|
Age
|
100+ Years |
|
Amenities
|
Separate Heating Controls, Separate Electricity Meters |
|
Appliances
|
Water Meter |
|
Basement Type
|
Partial |
|
Cooling Type
|
Central Air Conditioning |
|
Exterior Finish
|
Brick, Vinyl Siding |
|
Foundation Type
|
Stone |
|
Half Bath Total
|
2 |
|
Heating Fuel
|
Natural Gas |
|
Heating Type
|
Forced Air |
|
Stories Total
|
2 |
|
Size Interior
|
3000 - 3500 Sqft |
|
Type
|
Duplex |
|
Utility Water
|
Municipal Water |
Parking
Land
|
Acreage
|
No |
|
Land Amenities
|
Public Transit |
|
Sewer
|
Sanitary Sewer |
|
Size Depth
|
216 Ft |
|
Size Frontage
|
70 Ft ,10 In |
|
Size Irregular
|
70.9 X 216 Ft |
|
Size Total Text
|
70.9 X 216 Ft |
|
Zoning Description
|
R2 |
Rooms
| Level |
Type |
Length |
Width |
Dimensions |
|
Second Level |
Bathroom |
4.17 m |
1.79 m |
4.17 m x 1.79 m |
|
Second Level |
Kitchen |
2.71 m |
3.59 m |
2.71 m x 3.59 m |
|
Second Level |
Living Room |
4.69 m |
3.59 m |
4.69 m x 3.59 m |
|
Second Level |
Bedroom 3 |
3.59 m |
3.65 m |
3.59 m x 3.65 m |
|
Second Level |
Bedroom 4 |
3.74 m |
3.65 m |
3.74 m x 3.65 m |
|
Second Level |
Primary Bedroom |
4.87 m |
4.23 m |
4.87 m x 4.23 m |
|
Second Level |
Bedroom 2 |
4.6 m |
3.68 m |
4.6 m x 3.68 m |
|
Second Level |
Bedroom 3 |
3.65 m |
2.86 m |
3.65 m x 2.86 m |
|
Basement |
Laundry Room |
3.62 m |
6.33 m |
3.62 m x 6.33 m |
|
Basement |
Utility Room |
5.27 m |
3.41 m |
5.27 m x 3.41 m |
|
Main Level |
Foyer |
1.92 m |
1.79 m |
1.92 m x 1.79 m |
|
Main Level |
Foyer |
2.16 m |
3.83 m |
2.16 m x 3.83 m |
|
Main Level |
Primary Bedroom |
4.41 m |
3.77 m |
4.41 m x 3.77 m |
|
Main Level |
Bedroom 2 |
3.07 m |
3.08 m |
3.07 m x 3.08 m |
|
Main Level |
Bathroom |
1.25 m |
2.22 m |
1.25 m x 2.22 m |
|
Main Level |
Bathroom |
1.25 m |
1.24 m |
1.25 m x 1.24 m |
|
Main Level |
Living Room |
4.6 m |
3.9 m |
4.6 m x 3.9 m |
|
Main Level |
Family Room |
4.96 m |
3.69 m |
4.96 m x 3.69 m |
|
Main Level |
Kitchen |
2.77 m |
4.84 m |
2.77 m x 4.84 m |
|
Main Level |
Dining Room |
4.84 m |
2.86 m |
4.84 m x 2.86 m |
|
Main Level |
Bathroom |
1.86 m |
1.55 m |
1.86 m x 1.55 m |
Utilities
|
Cable
|
Available |
|
Electricity
|
Installed |
|
Sewer
|
Installed |
https://www.realtor.ca/real-estate/29018518/58-avondale-road-belleville-belleville-ward-belleville-ward

