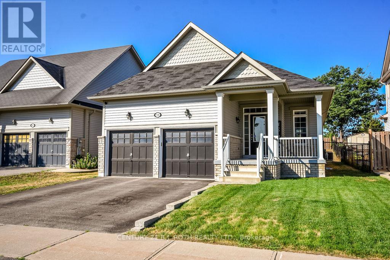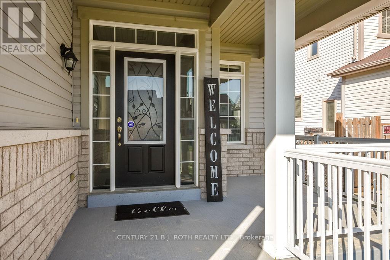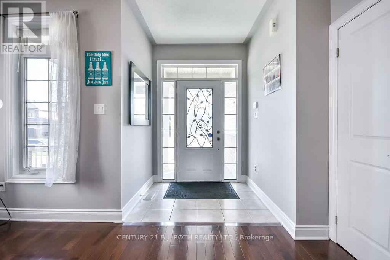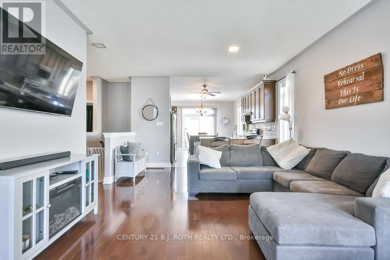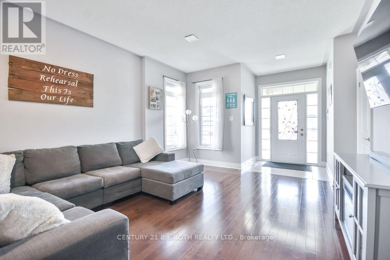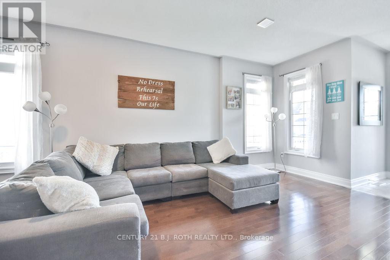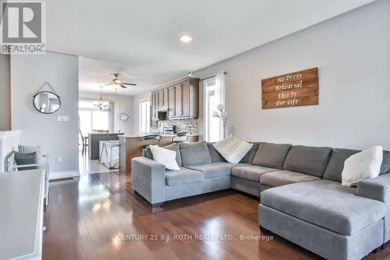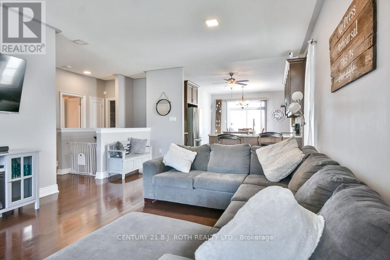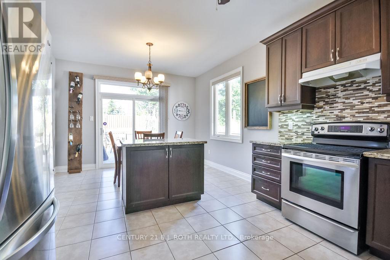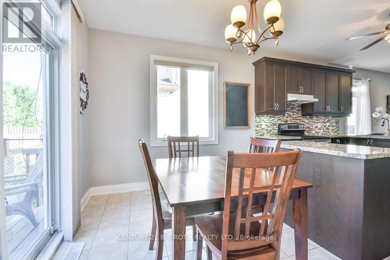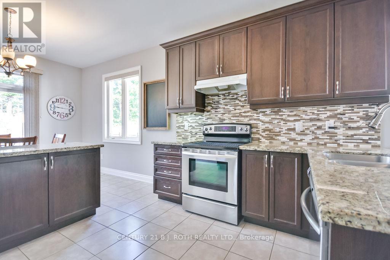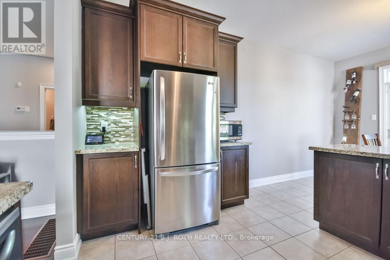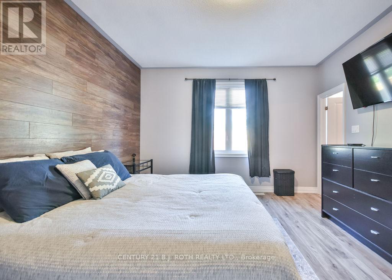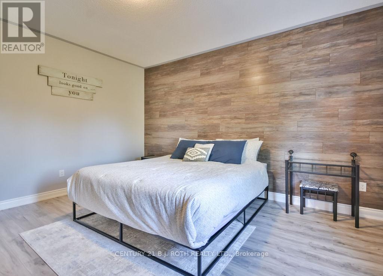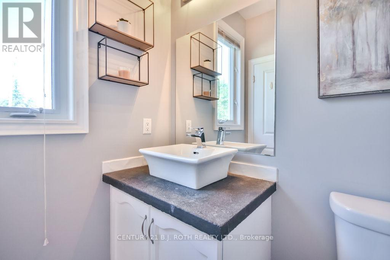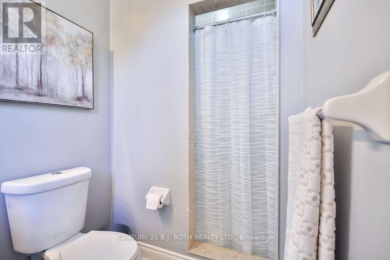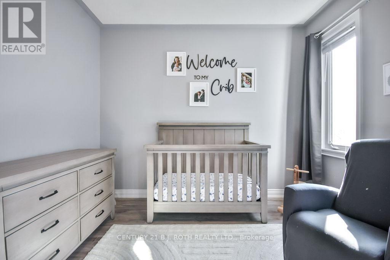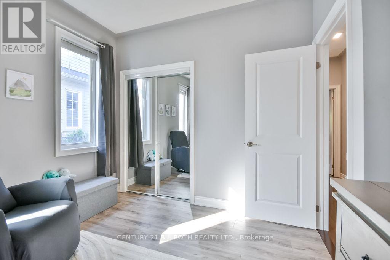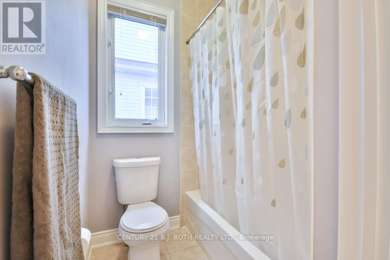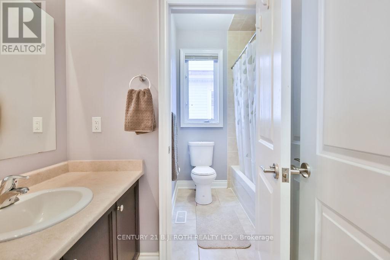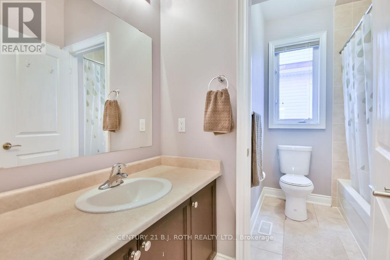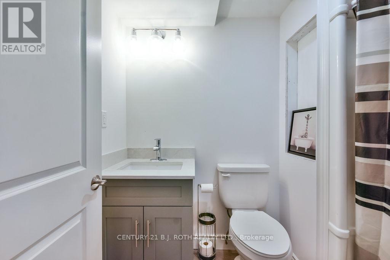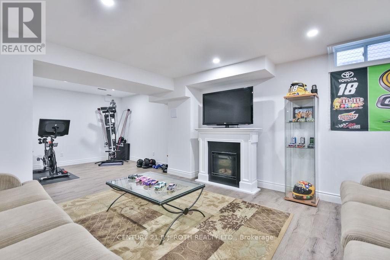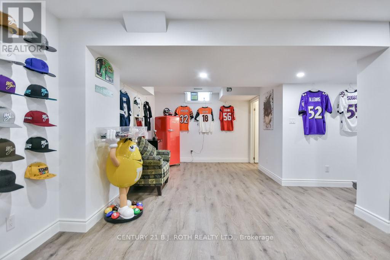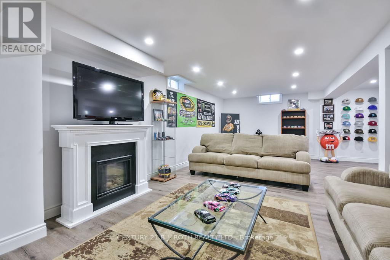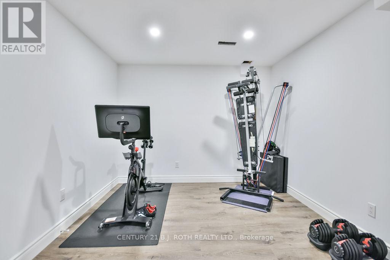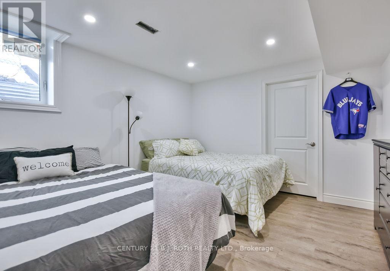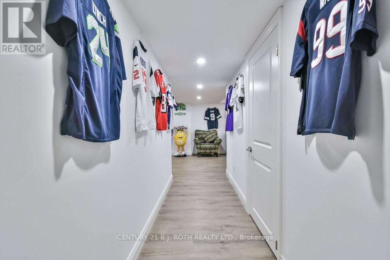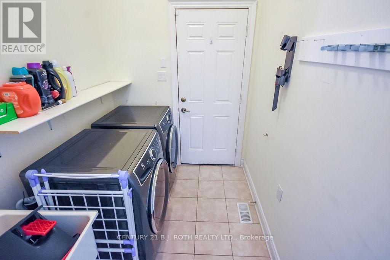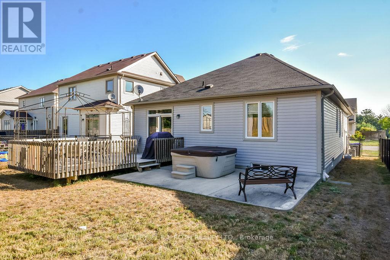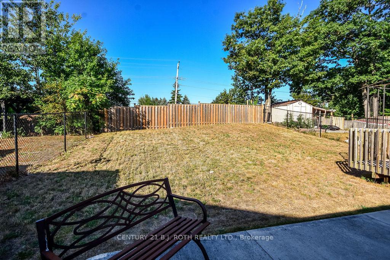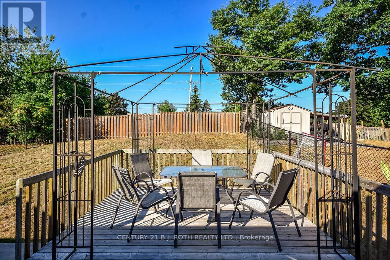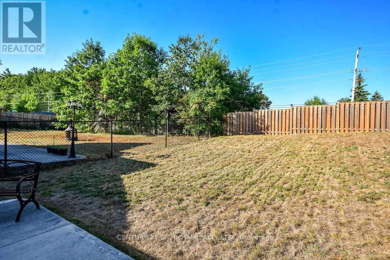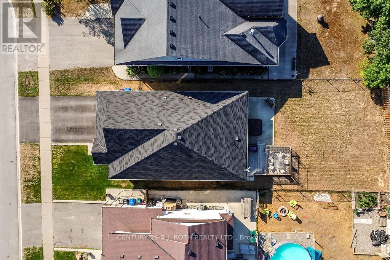3 Bedroom
3 Bathroom
1100 - 1500 sqft
Raised Bungalow
Central Air Conditioning
Forced Air
$769,900
Welcome to this delightful single-family abode nestled in a quaint and quiet family-friendly neighbourhood, just minutes from the main beach and close to all essential amenities. This inviting 2.1 bedroom, 3 bathroom raised bungalow home offers the perfect blend of comfort, functionality, and location. Step inside and be greeted by a warm and welcoming open-concept living space, ideal for entertaining or enjoying cozy evenings with loved ones. The heart of the home is filled with natural light and thoughtful touches that make everyday living a joy. The newly renovated basement (2021) is a standout feature, offering a fantastic hangout area with plenty of room to create your dream home gym, games room, or media lounge. Recent updates also include stylish new flooring in the basement and upstairs bedrooms, as well as a brand-new washer and dryer for your convenience. Whether you're a growing family, retiree, first-time buyer, or simply seeking a peaceful retreat close to the beach, this home is a must-see. Enjoy morning walks to the beach, afternoon visits to nearby parks, and evenings in your serene and safe neighbourhood. Dont miss your chance to own this thoughtfully updated and lovingly maintained gem. (id:49187)
Property Details
|
MLS® Number
|
S12341807 |
|
Property Type
|
Single Family |
|
Community Name
|
Wasaga Beach |
|
Easement
|
Right Of Way |
|
Features
|
Level |
|
Parking Space Total
|
4 |
|
Structure
|
Deck |
Building
|
Bathroom Total
|
3 |
|
Bedrooms Above Ground
|
2 |
|
Bedrooms Below Ground
|
1 |
|
Bedrooms Total
|
3 |
|
Appliances
|
Dishwasher, Dryer, Stove, Washer, Refrigerator |
|
Architectural Style
|
Raised Bungalow |
|
Basement Development
|
Finished |
|
Basement Type
|
Full (finished) |
|
Construction Style Attachment
|
Detached |
|
Cooling Type
|
Central Air Conditioning |
|
Exterior Finish
|
Concrete, Brick Facing |
|
Fire Protection
|
Alarm System |
|
Foundation Type
|
Concrete |
|
Heating Fuel
|
Natural Gas |
|
Heating Type
|
Forced Air |
|
Stories Total
|
1 |
|
Size Interior
|
1100 - 1500 Sqft |
|
Type
|
House |
|
Utility Water
|
Municipal Water |
Parking
|
Attached Garage
|
|
|
Garage
|
|
|
Inside Entry
|
|
Land
|
Access Type
|
Year-round Access |
|
Acreage
|
No |
|
Fence Type
|
Fenced Yard |
|
Sewer
|
Sanitary Sewer |
|
Size Depth
|
151 Ft ,4 In |
|
Size Frontage
|
46 Ft |
|
Size Irregular
|
46 X 151.4 Ft ; 46.03 X 151.38' |
|
Size Total Text
|
46 X 151.4 Ft ; 46.03 X 151.38' |
|
Zoning Description
|
Res |
Rooms
| Level |
Type |
Length |
Width |
Dimensions |
|
Basement |
Living Room |
6.4 m |
5.06 m |
6.4 m x 5.06 m |
|
Basement |
Family Room |
3.4 m |
3.3 m |
3.4 m x 3.3 m |
|
Basement |
Bathroom |
|
|
Measurements not available |
|
Basement |
Bedroom |
3.3 m |
3.4 m |
3.3 m x 3.4 m |
|
Main Level |
Living Room |
6.52 m |
4.06 m |
6.52 m x 4.06 m |
|
Main Level |
Kitchen |
3.6 m |
2.66 m |
3.6 m x 2.66 m |
|
Main Level |
Dining Room |
3.6 m |
2.66 m |
3.6 m x 2.66 m |
|
Main Level |
Primary Bedroom |
4.82 m |
3.86 m |
4.82 m x 3.86 m |
|
Main Level |
Bathroom |
|
|
Measurements not available |
|
Main Level |
Bedroom |
3.3 m |
3.04 m |
3.3 m x 3.04 m |
|
Main Level |
Bathroom |
|
|
Measurements not available |
|
Main Level |
Other |
5.94 m |
5.28 m |
5.94 m x 5.28 m |
Utilities
|
Cable
|
Installed |
|
Electricity
|
Installed |
|
Wireless
|
Available |
https://www.realtor.ca/real-estate/28727709/58-christy-drive-wasaga-beach-wasaga-beach

