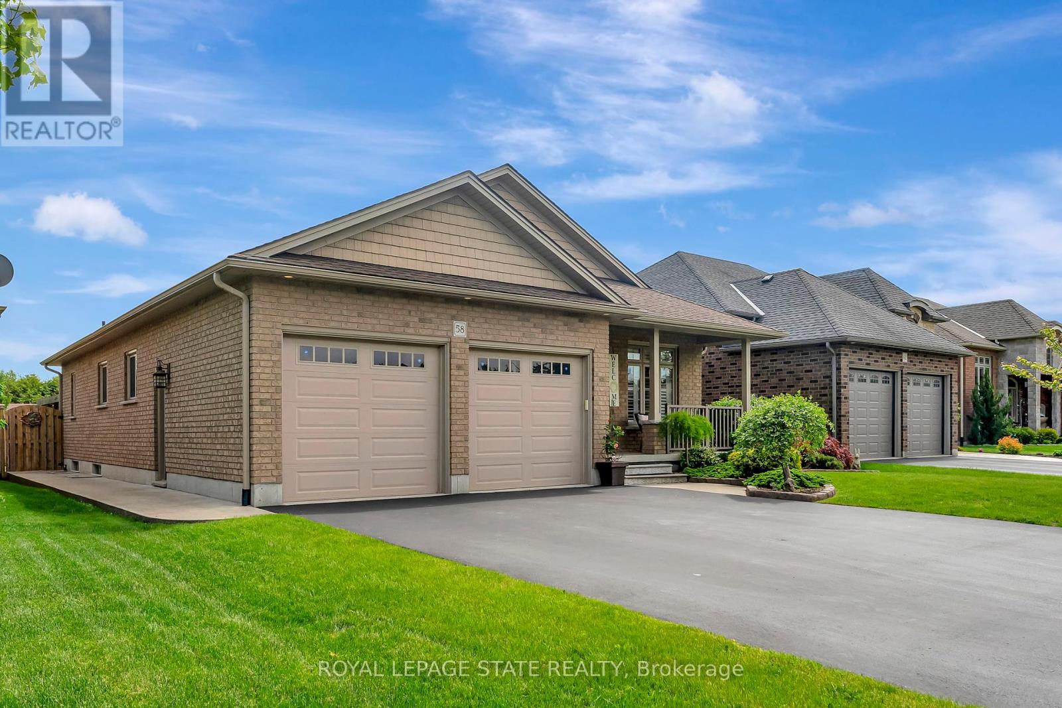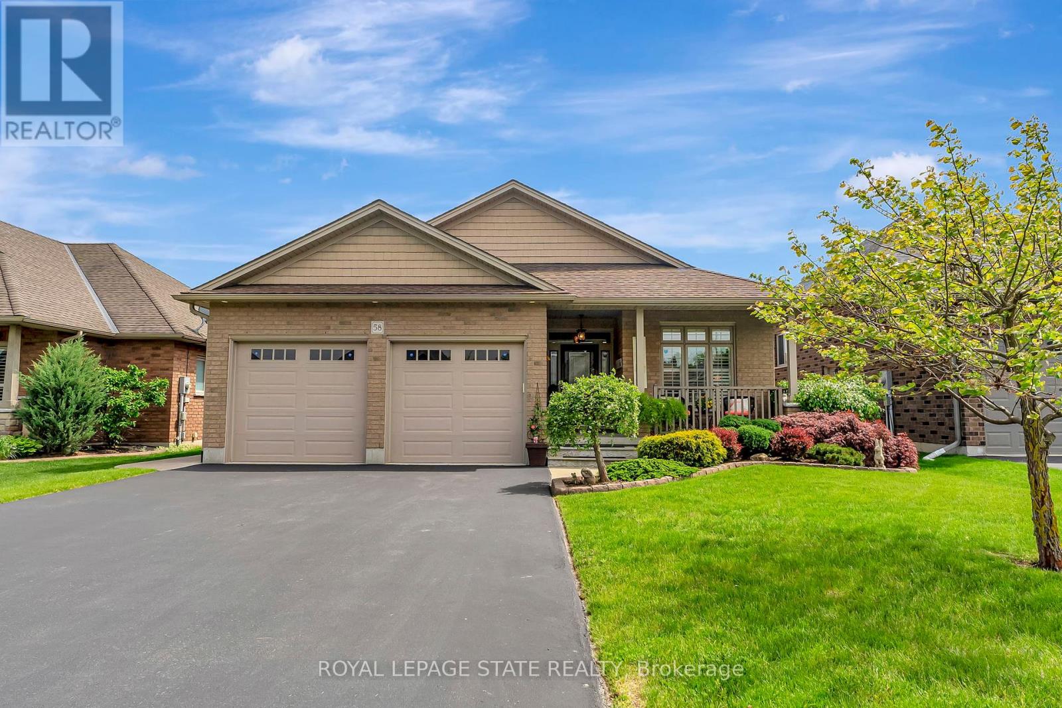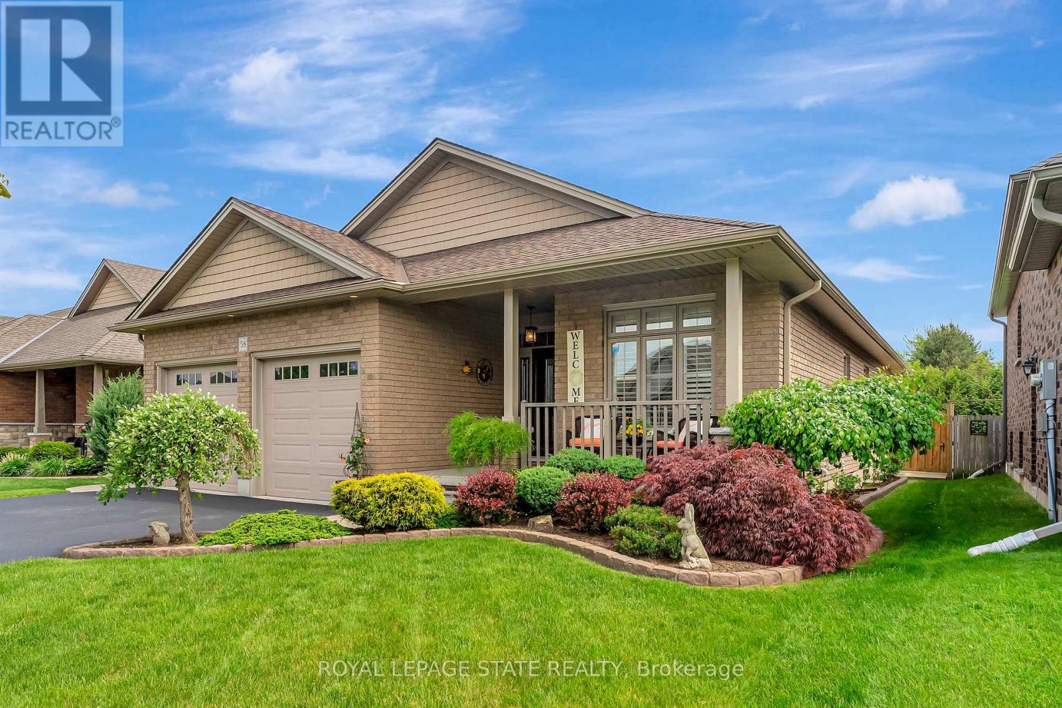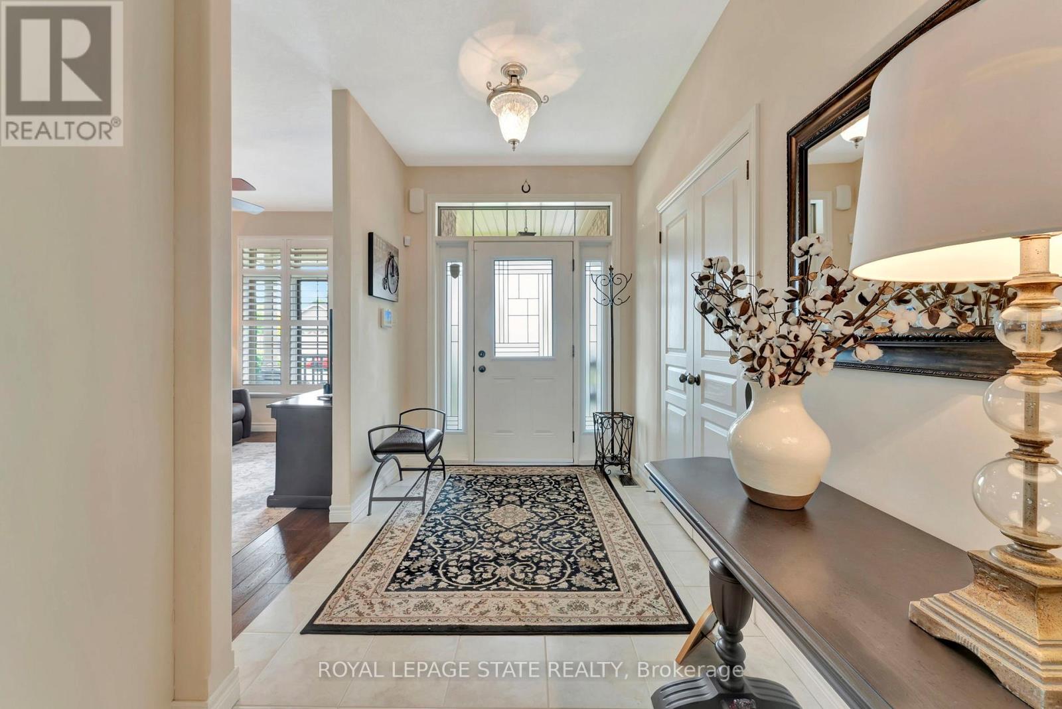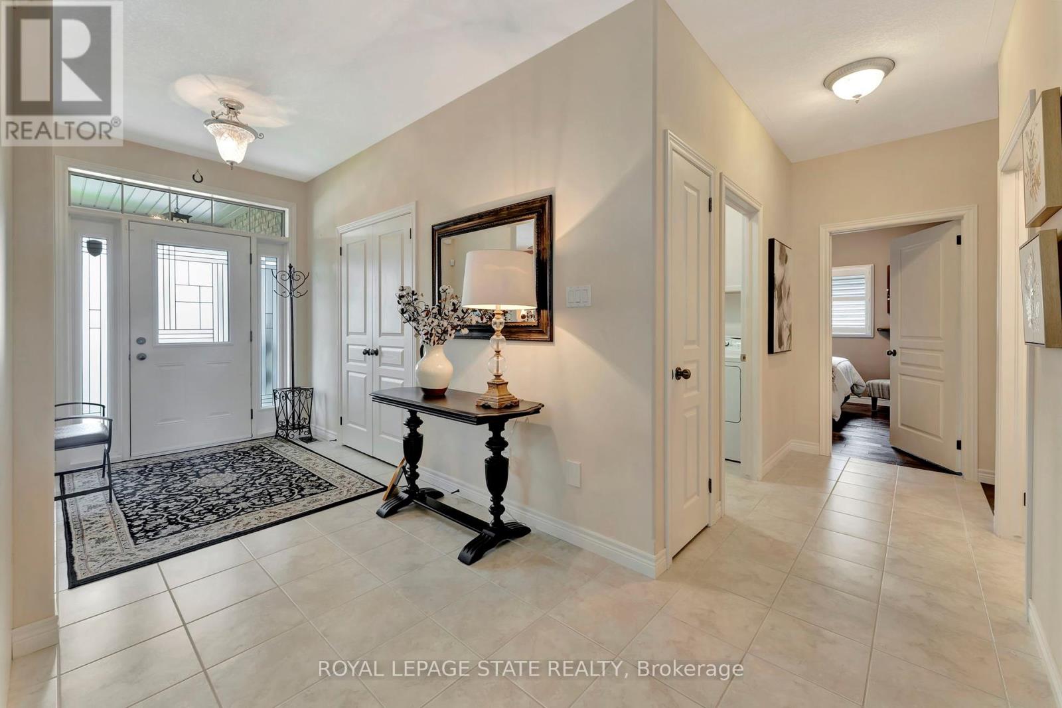5 Bedroom
3 Bathroom
1500 - 2000 sqft
Bungalow
Fireplace
Central Air Conditioning
Forced Air
Landscaped
$935,000
Discover this quality-built, custom bungalow located in the picturesque and peaceful town of Waterford. Offering over 3,100 sq. ft. of beautifully finished living space, this home combines timeless elegance with thoughtful functionality, ideal for families, retirees, or multi-generational living. The bright and spacious open-concept main floor features a large white kitchen with granite counters, SS appliances and ample space for a dining table. Enjoy a spacious living room with a cozy double sided fireplace with doors to a gorgeous sunroom, perfect for enjoying your morning coffee or relaxing while overlooking the fully fenced backyard. Enjoy 3 bedrooms, a den or formal dining room, and 3 full bathrooms. The primary suite is a serene retreat with a luxurious 5-piece ensuite and ample closet space. Step outside to a professionally landscaped yard complete with a patio, large shed, and cozy firepit area ideal for entertaining or quiet evenings under the stars. The professionally finished basement offers excellent in-law potential with 2 additional bedrooms, a 4-piece bathroom, and abundant space ready for a future kitchen setup. Additional features include: stunning hardwood floors, 9 ft. ceilings, main floor laundry with garage access, covered front porch, double garage & 4-car driveway parking. Located on a quiet street in a family-friendly neighbourhood. This home is a rare gem with room for everyone and every lifestyle. Book your private showing today and experience the best of Waterford living. (id:49187)
Property Details
|
MLS® Number
|
X12185018 |
|
Property Type
|
Single Family |
|
Community Name
|
Waterford |
|
Amenities Near By
|
Place Of Worship, Schools |
|
Equipment Type
|
Water Heater - Tankless |
|
Features
|
Cul-de-sac, Level Lot, Flat Site, Dry, Level, Carpet Free |
|
Parking Space Total
|
5 |
|
Rental Equipment Type
|
Water Heater - Tankless |
|
Structure
|
Patio(s), Porch, Shed |
Building
|
Bathroom Total
|
3 |
|
Bedrooms Above Ground
|
3 |
|
Bedrooms Below Ground
|
2 |
|
Bedrooms Total
|
5 |
|
Age
|
6 To 15 Years |
|
Amenities
|
Fireplace(s) |
|
Appliances
|
Water Heater - Tankless, Water Meter, Water Softener, Blinds, Dishwasher, Dryer, Garage Door Opener, Stove, Washer, Window Coverings, Refrigerator |
|
Architectural Style
|
Bungalow |
|
Basement Development
|
Finished |
|
Basement Type
|
Full (finished) |
|
Construction Style Attachment
|
Detached |
|
Cooling Type
|
Central Air Conditioning |
|
Exterior Finish
|
Brick |
|
Fire Protection
|
Alarm System, Smoke Detectors |
|
Fireplace Present
|
Yes |
|
Fireplace Total
|
2 |
|
Flooring Type
|
Vinyl, Hardwood |
|
Foundation Type
|
Poured Concrete |
|
Heating Fuel
|
Natural Gas |
|
Heating Type
|
Forced Air |
|
Stories Total
|
1 |
|
Size Interior
|
1500 - 2000 Sqft |
|
Type
|
House |
|
Utility Water
|
Municipal Water |
Parking
|
Attached Garage
|
|
|
Garage
|
|
|
Inside Entry
|
|
Land
|
Acreage
|
No |
|
Fence Type
|
Fully Fenced, Fenced Yard |
|
Land Amenities
|
Place Of Worship, Schools |
|
Landscape Features
|
Landscaped |
|
Sewer
|
Sanitary Sewer |
|
Size Depth
|
173 Ft ,4 In |
|
Size Frontage
|
51 Ft ,2 In |
|
Size Irregular
|
51.2 X 173.4 Ft |
|
Size Total Text
|
51.2 X 173.4 Ft|under 1/2 Acre |
Rooms
| Level |
Type |
Length |
Width |
Dimensions |
|
Basement |
Bedroom 4 |
3.47 m |
2.86 m |
3.47 m x 2.86 m |
|
Basement |
Bedroom 5 |
2.7 m |
2.52 m |
2.7 m x 2.52 m |
|
Basement |
Bathroom |
3.26 m |
1.64 m |
3.26 m x 1.64 m |
|
Basement |
Recreational, Games Room |
9.14 m |
5.51 m |
9.14 m x 5.51 m |
|
Basement |
Utility Room |
4.51 m |
3.04 m |
4.51 m x 3.04 m |
|
Main Level |
Foyer |
3 m |
13 m |
3 m x 13 m |
|
Main Level |
Laundry Room |
2.74 m |
1.7 m |
2.74 m x 1.7 m |
|
Main Level |
Living Room |
5.21 m |
4.6 m |
5.21 m x 4.6 m |
|
Main Level |
Kitchen |
5.48 m |
3.29 m |
5.48 m x 3.29 m |
|
Main Level |
Den |
3.87 m |
2.98 m |
3.87 m x 2.98 m |
|
Main Level |
Primary Bedroom |
4.72 m |
3.99 m |
4.72 m x 3.99 m |
|
Main Level |
Bedroom |
3.5 m |
2.77 m |
3.5 m x 2.77 m |
|
Main Level |
Bedroom |
3.04 m |
2.89 m |
3.04 m x 2.89 m |
|
Main Level |
Bathroom |
3.04 m |
2.04 m |
3.04 m x 2.04 m |
|
Main Level |
Bathroom |
2.43 m |
1.52 m |
2.43 m x 1.52 m |
|
Main Level |
Solarium |
5.3 m |
3.2 m |
5.3 m x 3.2 m |
https://www.realtor.ca/real-estate/28392528/58-cottonwood-street-norfolk-waterford-waterford

