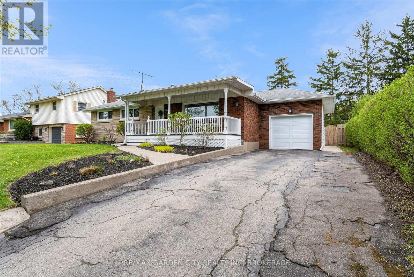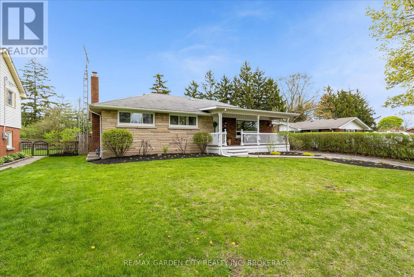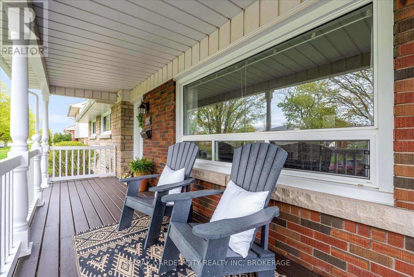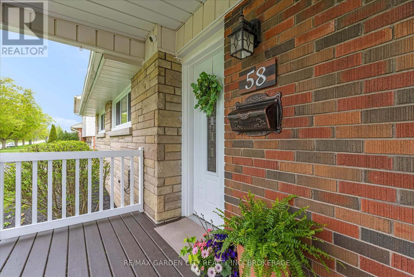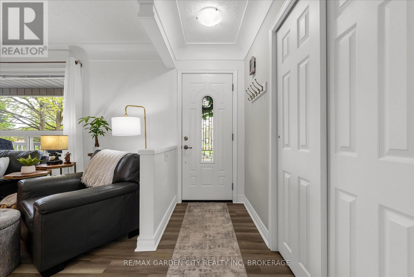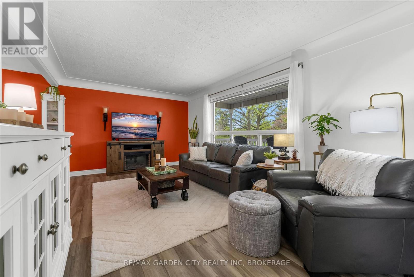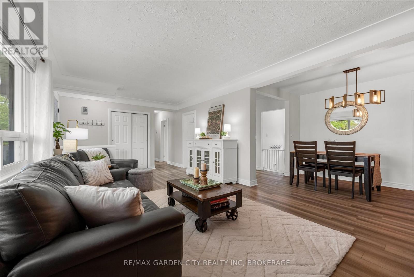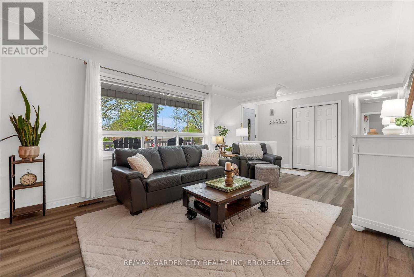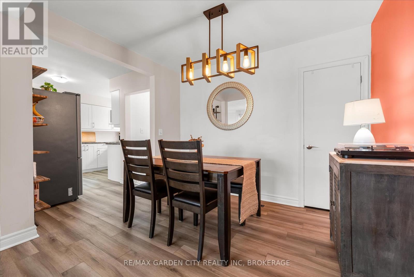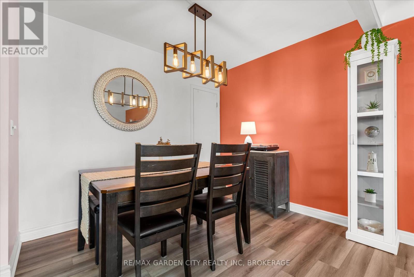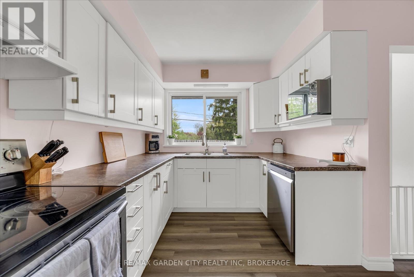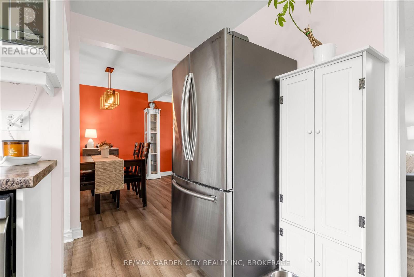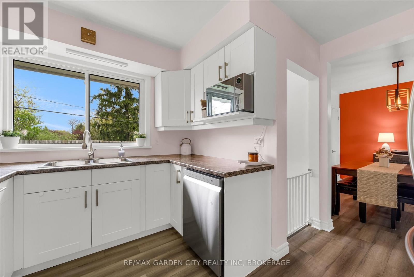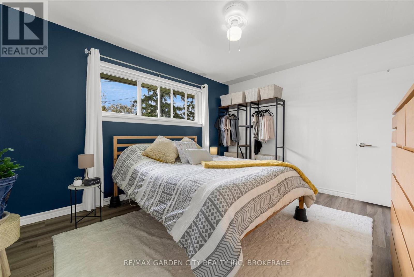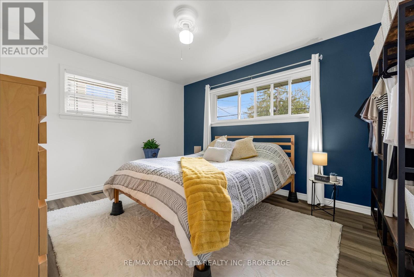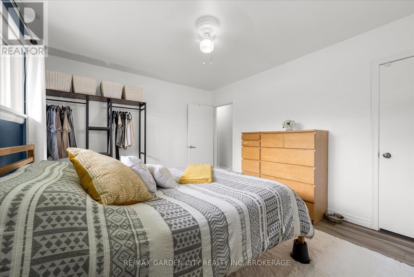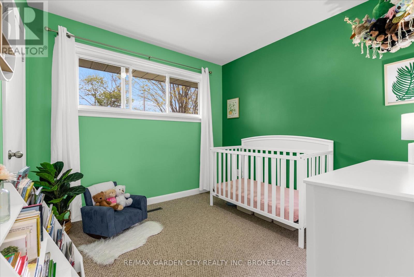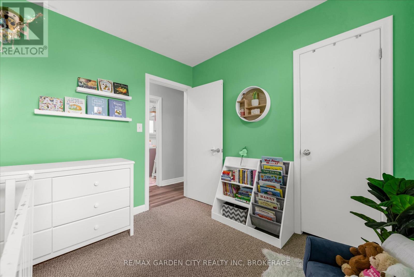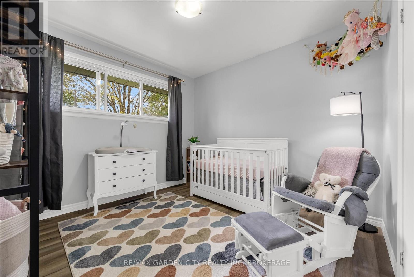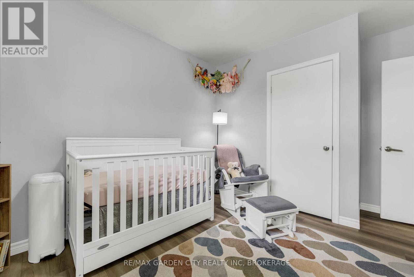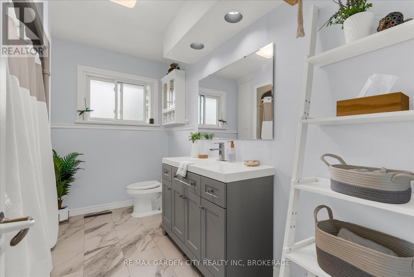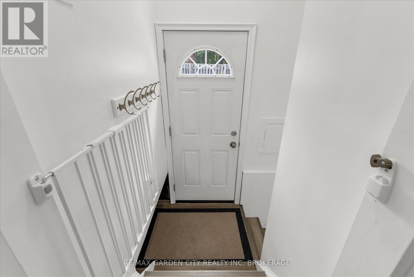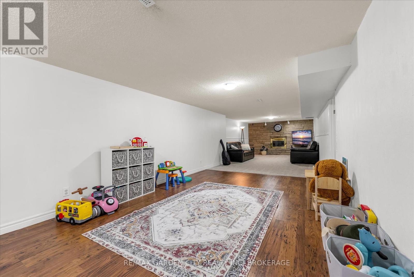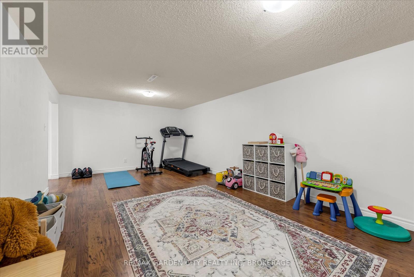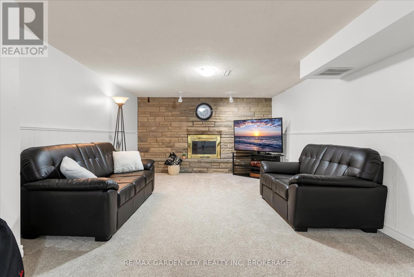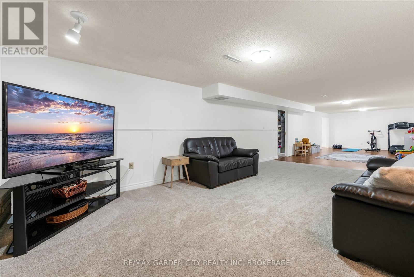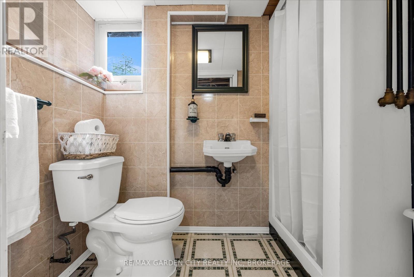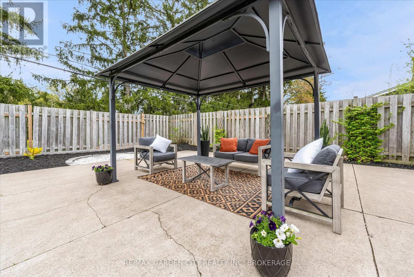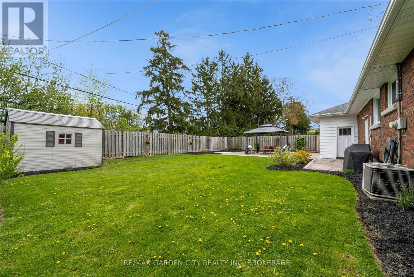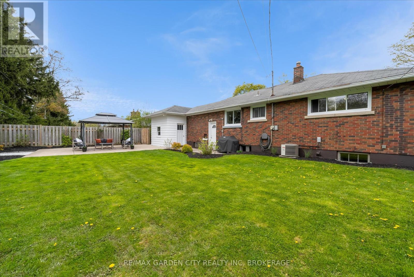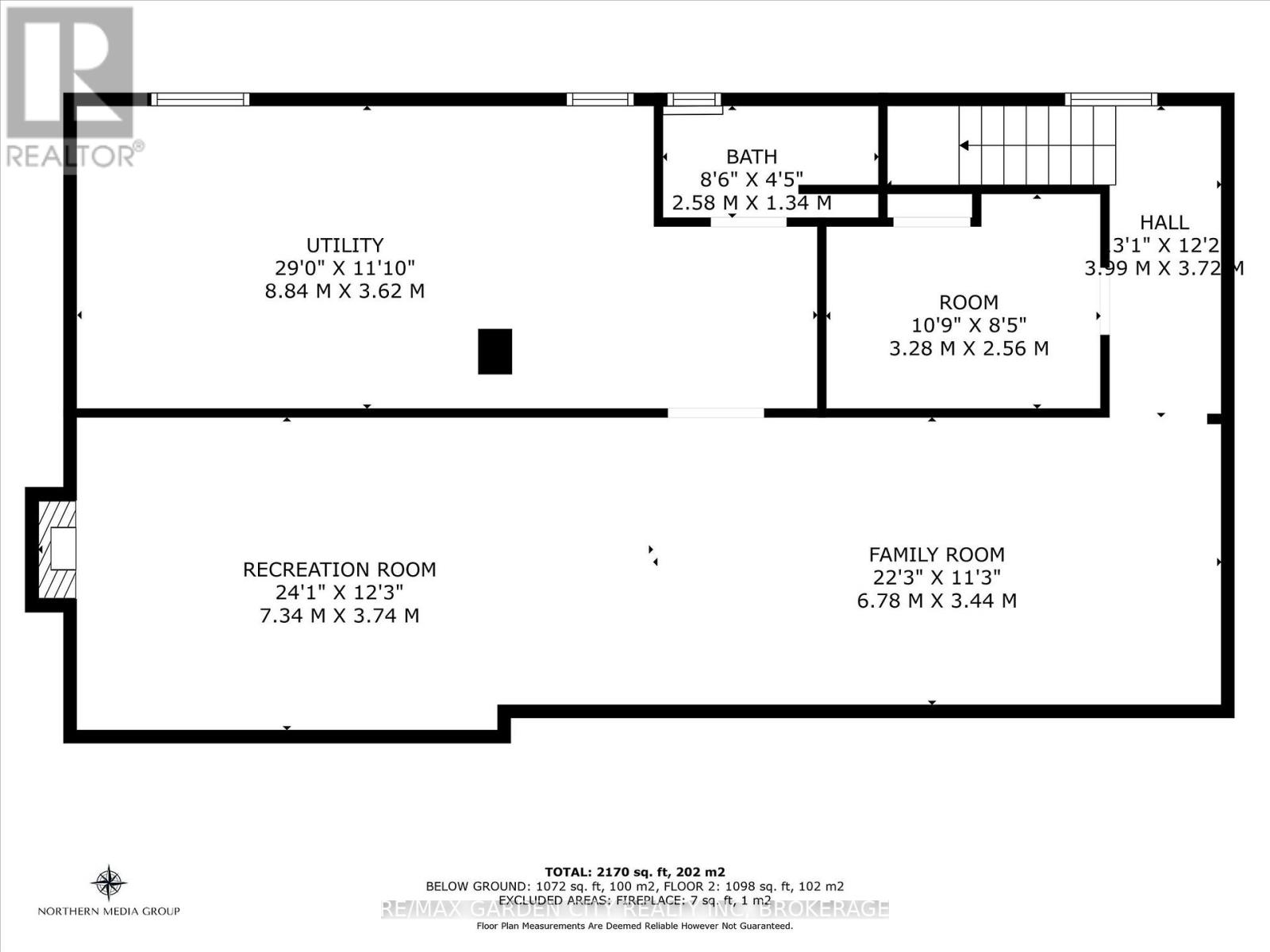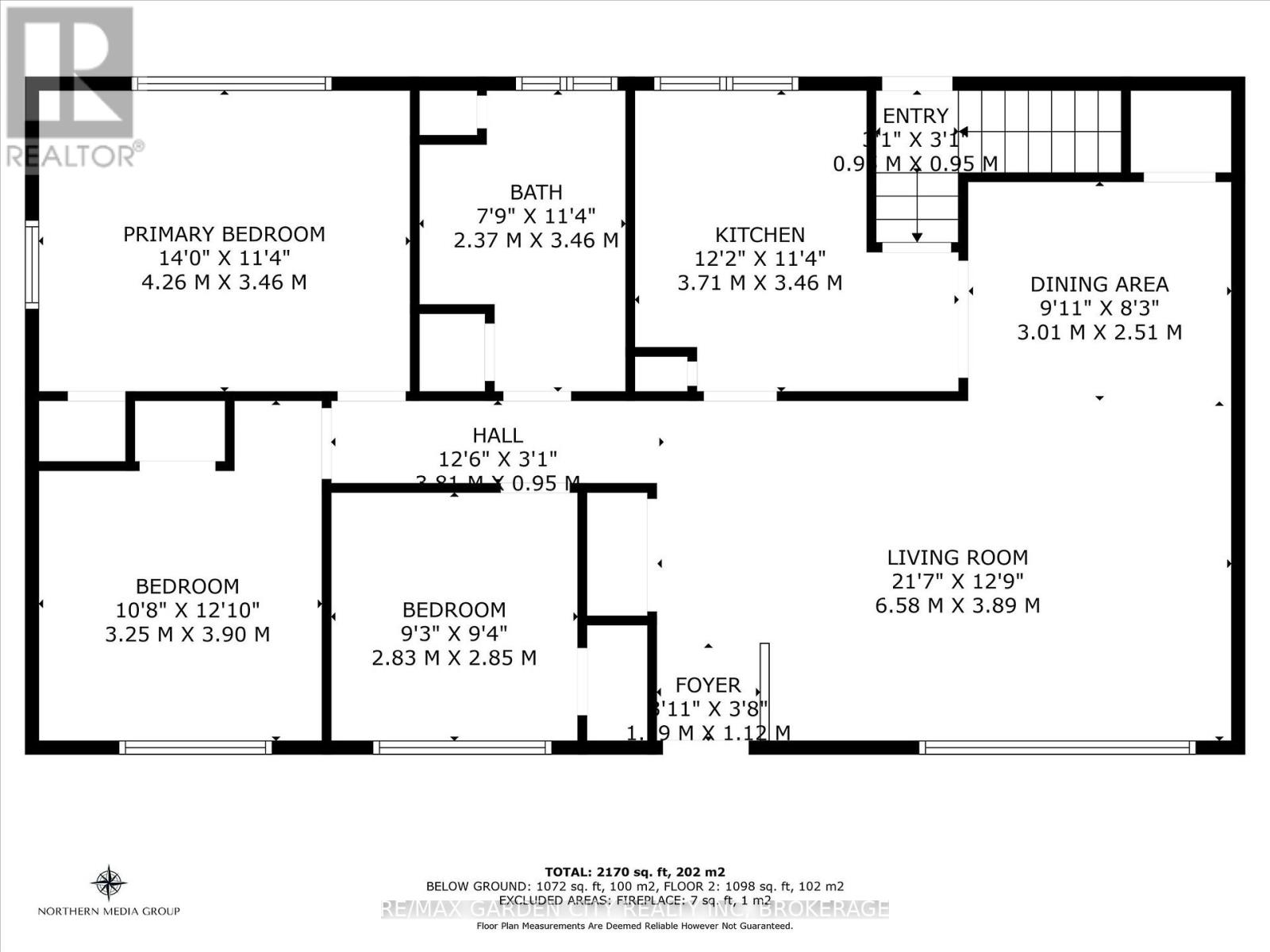3 Bedroom
2 Bathroom
700 - 1100 sqft
Bungalow
Fireplace
Central Air Conditioning
Forced Air
$599,900
Welcome to 58 Diffin Drive, nestled in one of Wellands most charming neighbourhoods. Step onto the spacious front porch perfect for morning coffee or winding down in the evening. Inside, you'll find a bright, airy living room featuring elegant curved and moulded ceilings, seamlessly connected to a dining area enhanced by a statement light fixture. The kitchen is both stylish and practical, offering ample cabinetry, generous counter space, with the stainless-steel appliances included. The main level also offers three well-sized bedrooms and a beautifully updated 4-piece bath. The finished lower level expands your living space with a large rec room with cozy wood-burning fireplace, an additional bedroom (currently an office), a 3-piece bathroom, and a spacious utility/laundry room with double stainless sinks and storage. Enjoy the outdoors in the pool-sized, fully fenced backyard, ideal for kids, pets, and entertaining on the patio. This well-maintained bungalow is just steps from the river and close to schools, shopping, and all essential amenities. A wonderful opportunity in a sought-after family-friendly area! (id:49187)
Property Details
|
MLS® Number
|
X12134043 |
|
Property Type
|
Single Family |
|
Community Name
|
769 - Prince Charles |
|
Amenities Near By
|
Park, Schools |
|
Parking Space Total
|
4 |
|
Structure
|
Porch |
Building
|
Bathroom Total
|
2 |
|
Bedrooms Above Ground
|
3 |
|
Bedrooms Total
|
3 |
|
Age
|
51 To 99 Years |
|
Appliances
|
Central Vacuum, Blinds, Dishwasher, Dryer, Garage Door Opener, Stove, Washer, Refrigerator |
|
Architectural Style
|
Bungalow |
|
Basement Type
|
Partial |
|
Construction Style Attachment
|
Detached |
|
Cooling Type
|
Central Air Conditioning |
|
Exterior Finish
|
Brick |
|
Fireplace Present
|
Yes |
|
Fireplace Total
|
1 |
|
Foundation Type
|
Poured Concrete |
|
Heating Fuel
|
Wood |
|
Heating Type
|
Forced Air |
|
Stories Total
|
1 |
|
Size Interior
|
700 - 1100 Sqft |
|
Type
|
House |
|
Utility Water
|
Municipal Water |
Parking
Land
|
Acreage
|
No |
|
Fence Type
|
Fenced Yard |
|
Land Amenities
|
Park, Schools |
|
Sewer
|
Sanitary Sewer |
|
Size Depth
|
100 Ft |
|
Size Frontage
|
70 Ft |
|
Size Irregular
|
70 X 100 Ft |
|
Size Total Text
|
70 X 100 Ft |
|
Surface Water
|
River/stream |
|
Zoning Description
|
Rl1 |
Rooms
| Level |
Type |
Length |
Width |
Dimensions |
|
Basement |
Bedroom |
3.28 m |
2.56 m |
3.28 m x 2.56 m |
|
Basement |
Bathroom |
2.58 m |
1.34 m |
2.58 m x 1.34 m |
|
Basement |
Recreational, Games Room |
7.34 m |
3.74 m |
7.34 m x 3.74 m |
|
Basement |
Family Room |
6.78 m |
3.44 m |
6.78 m x 3.44 m |
|
Main Level |
Living Room |
6.58 m |
3.89 m |
6.58 m x 3.89 m |
|
Main Level |
Dining Room |
3.01 m |
2.51 m |
3.01 m x 2.51 m |
|
Main Level |
Kitchen |
3.71 m |
3.46 m |
3.71 m x 3.46 m |
|
Main Level |
Bedroom |
4.26 m |
3.46 m |
4.26 m x 3.46 m |
|
Main Level |
Bedroom 2 |
3.25 m |
3.9 m |
3.25 m x 3.9 m |
|
Main Level |
Bedroom 3 |
2.83 m |
2.85 m |
2.83 m x 2.85 m |
|
Main Level |
Bathroom |
2.37 m |
3.46 m |
2.37 m x 3.46 m |
https://www.realtor.ca/real-estate/28280947/58-diffin-drive-welland-prince-charles-769-prince-charles


