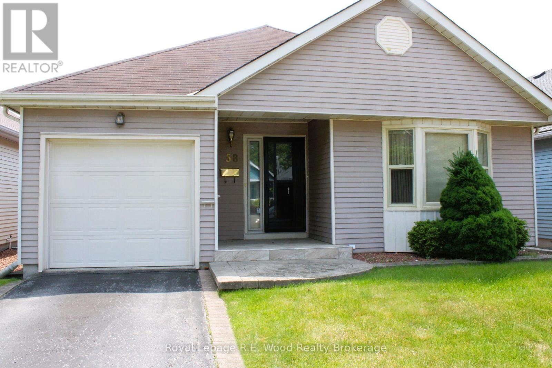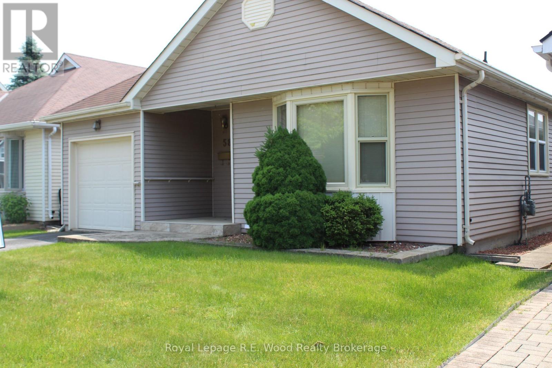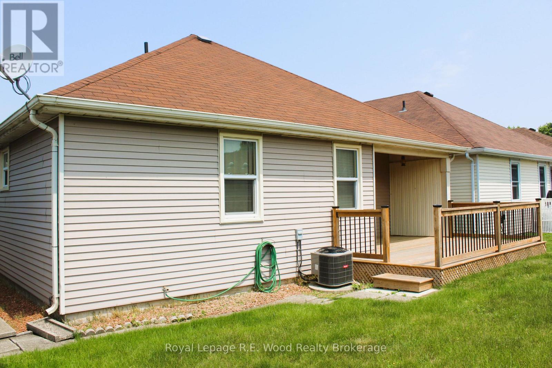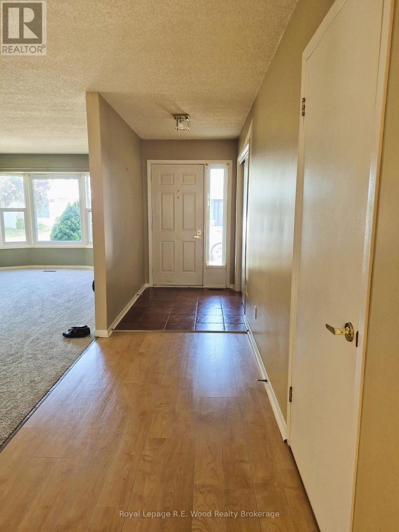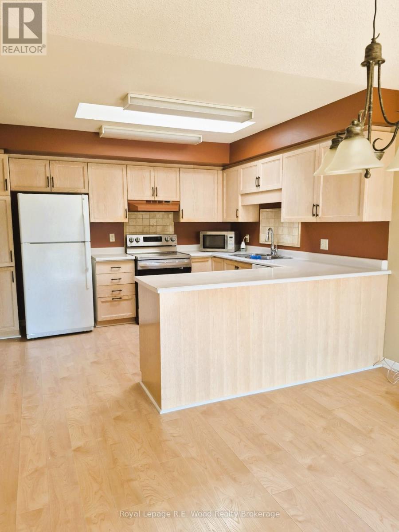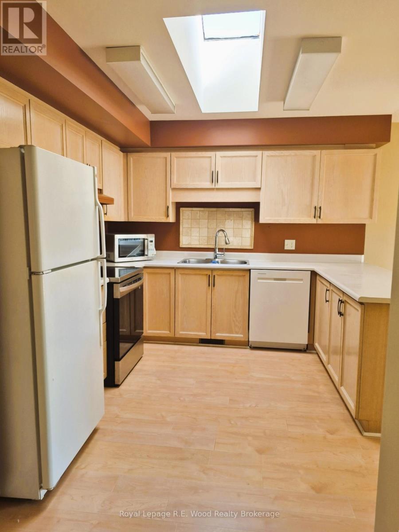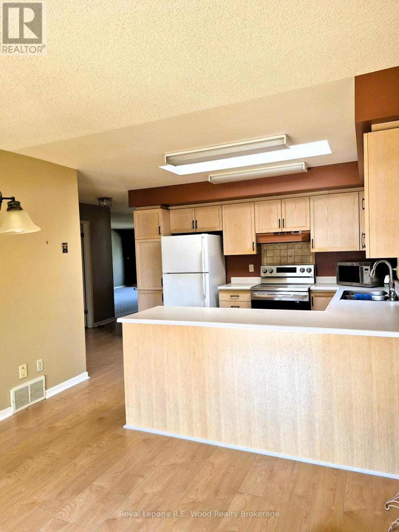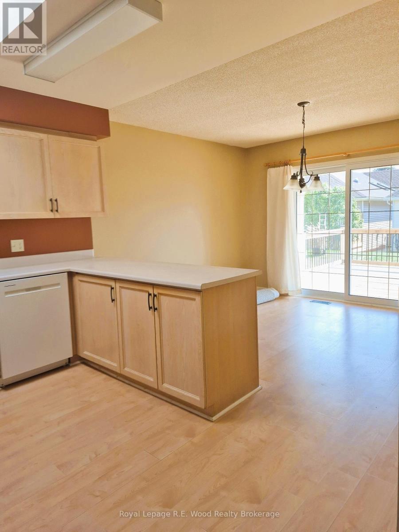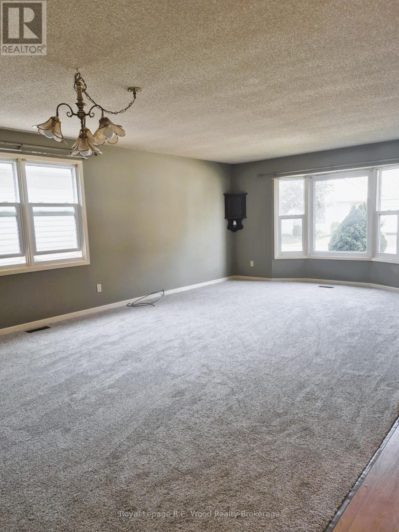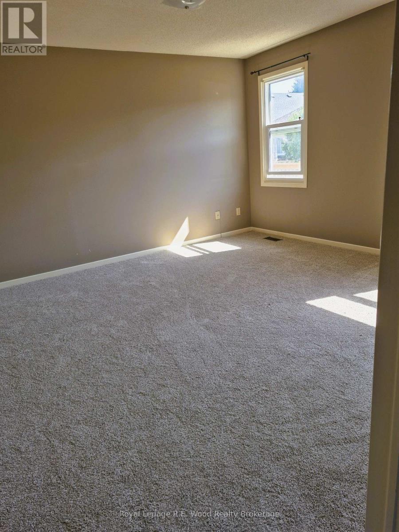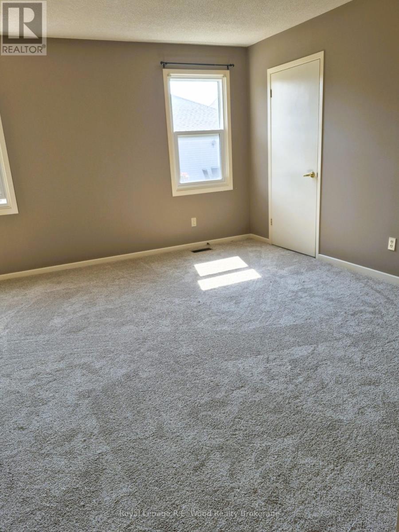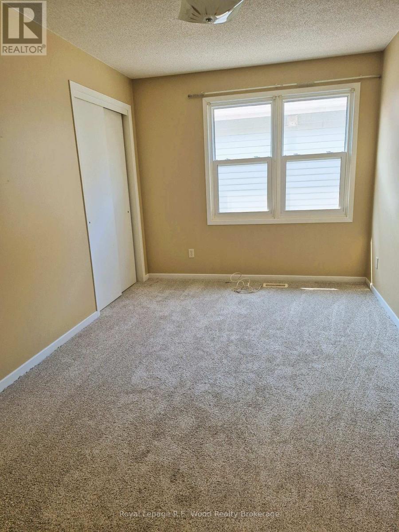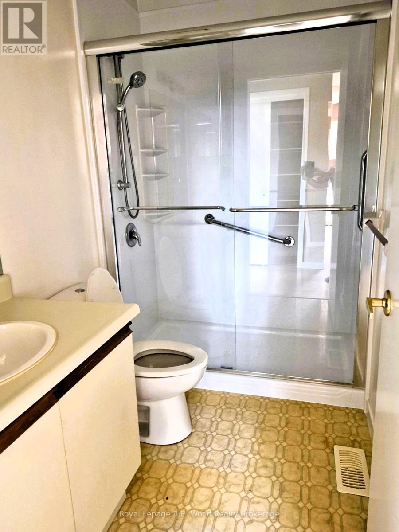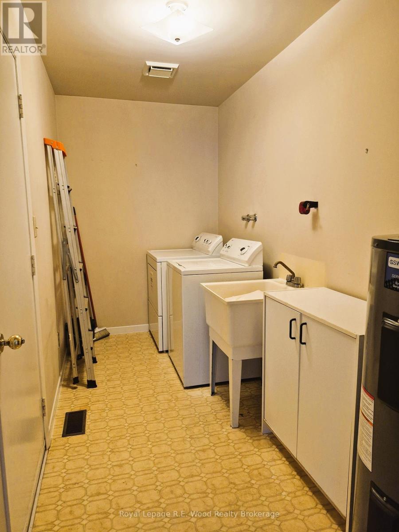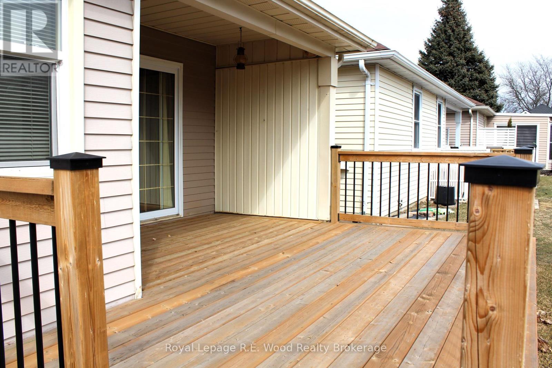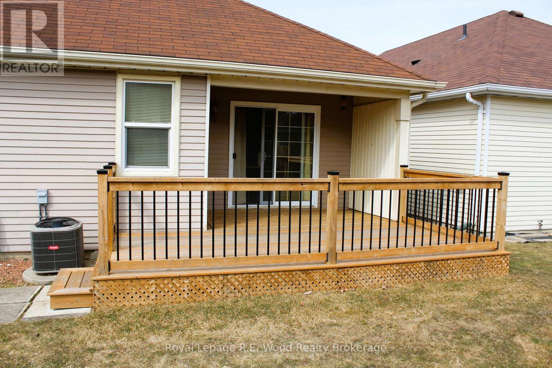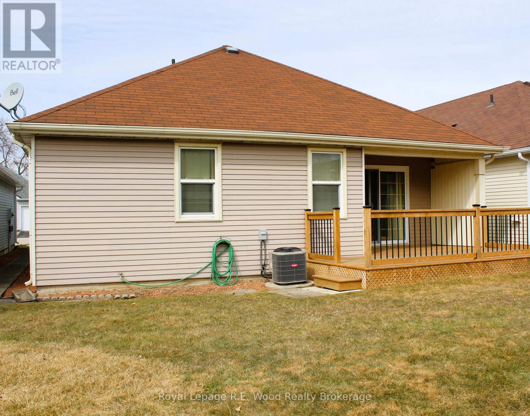2 Bedroom
2 Bathroom
1100 - 1500 sqft
Bungalow
Central Air Conditioning
Forced Air
$459,900
Excellent adult community to retire too. This Wilson Model located in Hickory Hills is stress free retirement. Take a stroll to the community centre and enjoy all the events they have scheduled ( pickle ball, cards etc.. ) or just enjoy getting acquainted with the neighbours by poolside. This home has a bright kitchen /dining area with a skylight and patio doors to enjoy relaxation on the large partly covered deck. ( redone in 2023) This home has a newer furnace and central air. The living room is grand size with brand new carpeting. 2 nice size bedrooms also with new carpeting, master has a 4 pc ensuite and main bath has a newer walk in shower(2024). This Adult Retirement Community is an exceptional quaint area to retire in. One time fee to Hickory Hills association $2000.00 and a yearly fee of 640.00. (id:49187)
Property Details
|
MLS® Number
|
X12421609 |
|
Property Type
|
Single Family |
|
Community Name
|
Tillsonburg |
|
Amenities Near By
|
Hospital, Place Of Worship, Golf Nearby |
|
Community Features
|
Community Centre |
|
Equipment Type
|
None |
|
Features
|
Flat Site |
|
Parking Space Total
|
2 |
|
Rental Equipment Type
|
None |
|
Structure
|
Deck |
Building
|
Bathroom Total
|
2 |
|
Bedrooms Above Ground
|
2 |
|
Bedrooms Total
|
2 |
|
Appliances
|
Garage Door Opener Remote(s), Water Meter, Dishwasher, Dryer, Microwave, Stove, Washer, Refrigerator |
|
Architectural Style
|
Bungalow |
|
Basement Development
|
Unfinished |
|
Basement Type
|
Crawl Space (unfinished) |
|
Construction Style Attachment
|
Detached |
|
Cooling Type
|
Central Air Conditioning |
|
Exterior Finish
|
Vinyl Siding |
|
Foundation Type
|
Poured Concrete |
|
Heating Fuel
|
Natural Gas |
|
Heating Type
|
Forced Air |
|
Stories Total
|
1 |
|
Size Interior
|
1100 - 1500 Sqft |
|
Type
|
House |
|
Utility Water
|
Municipal Water |
Parking
Land
|
Acreage
|
No |
|
Land Amenities
|
Hospital, Place Of Worship, Golf Nearby |
|
Sewer
|
Sanitary Sewer |
|
Size Depth
|
85 Ft ,3 In |
|
Size Frontage
|
37 Ft ,8 In |
|
Size Irregular
|
37.7 X 85.3 Ft |
|
Size Total Text
|
37.7 X 85.3 Ft |
|
Soil Type
|
Sand |
|
Zoning Description
|
R-1 |
Rooms
| Level |
Type |
Length |
Width |
Dimensions |
|
Main Level |
Kitchen |
3.35 m |
3.09 m |
3.35 m x 3.09 m |
|
Main Level |
Dining Room |
3.35 m |
3.04 m |
3.35 m x 3.04 m |
|
Main Level |
Living Room |
6.75 m |
2 m |
6.75 m x 2 m |
|
Main Level |
Bedroom |
4.34 m |
4.11 m |
4.34 m x 4.11 m |
|
Main Level |
Bedroom 2 |
3.98 m |
2.94 m |
3.98 m x 2.94 m |
|
Main Level |
Bathroom |
|
|
Measurements not available |
|
Main Level |
Bathroom |
|
|
Measurements not available |
https://www.realtor.ca/real-estate/28901459/58-hawkins-crescent-tillsonburg-tillsonburg

