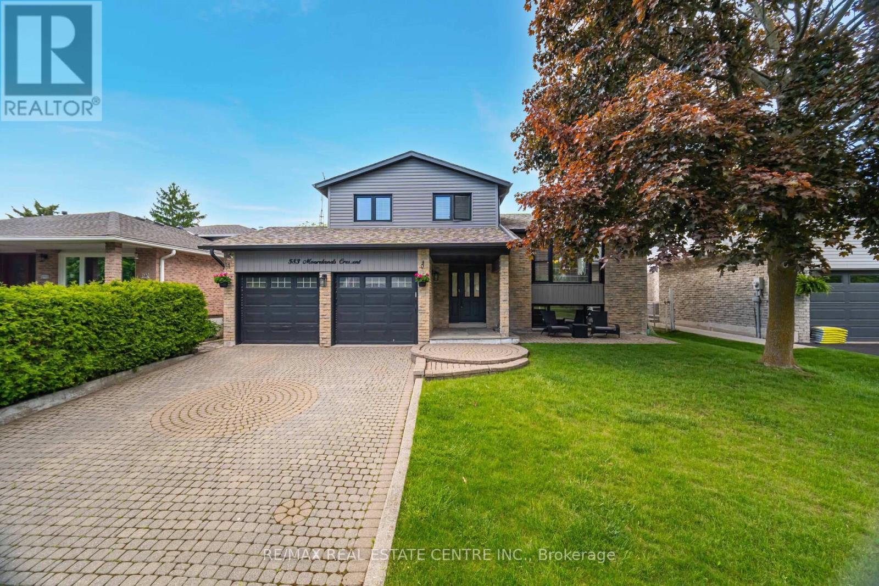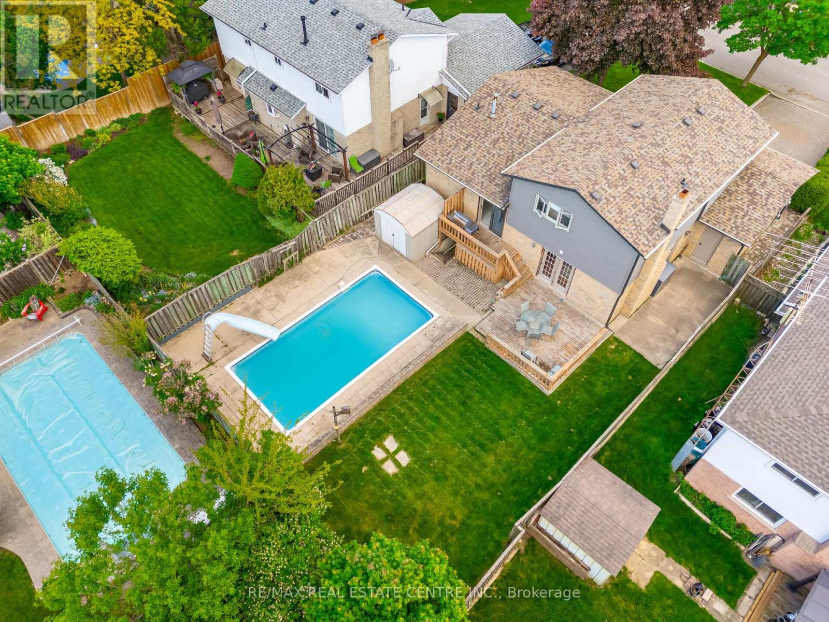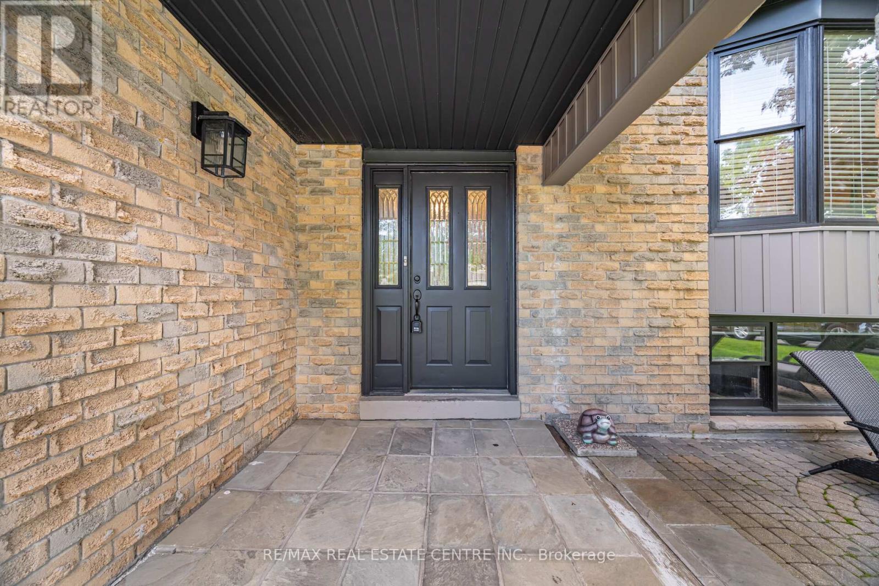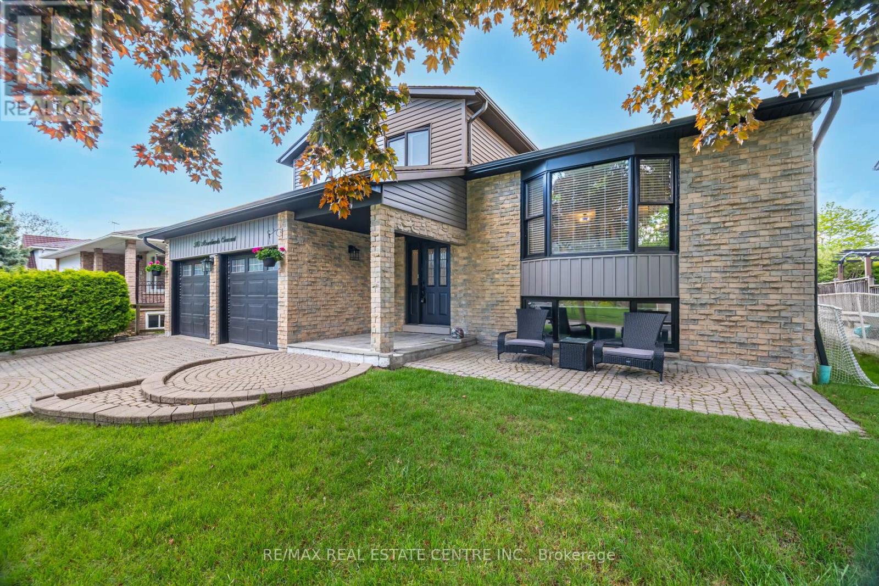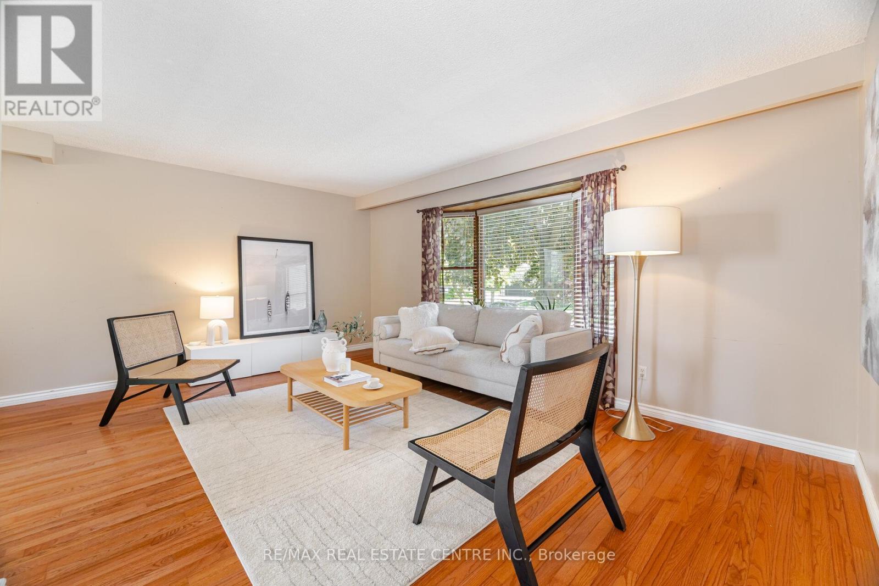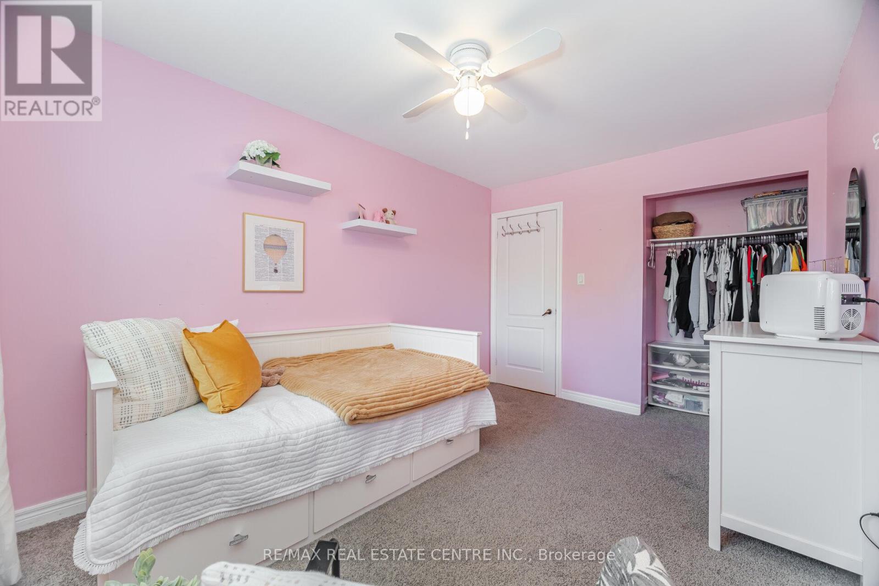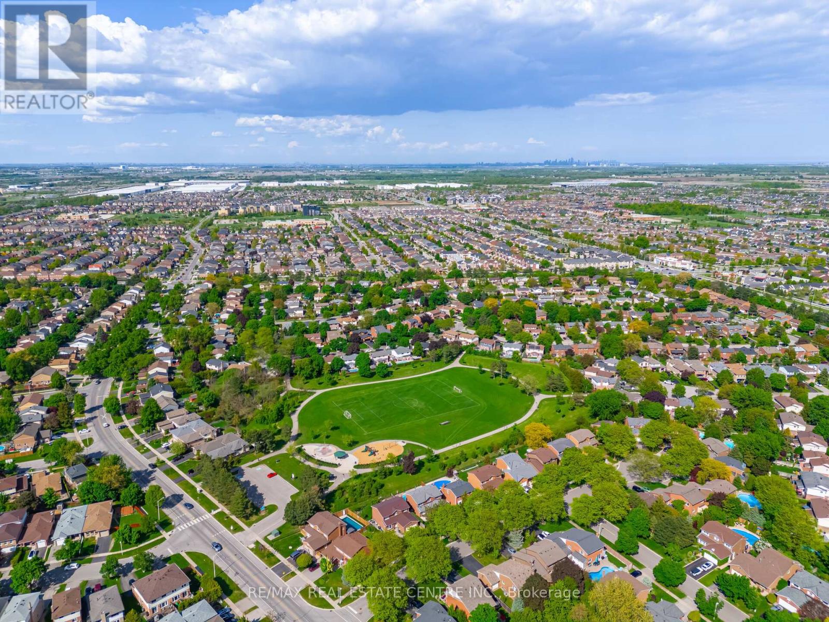3 Bedroom
4 Bathroom
1500 - 2000 sqft
Fireplace
Inground Pool
Central Air Conditioning
Forced Air
$1,300,000
A Perfect Family Home in Sought-After Timberlea Just Waiting for Your Personal Touch! Welcome to this charming and spacious home, situated in the highly desirable Timberlea neighbourhood, celebrated for its proximity to parks, top-rated schools, scenic walking trails, and all essential amenities. From the moment you arrive, the extra-deep interlocked driveway (no sidewalk fits up to 6 small or 4 large vehicles) and covered front porch offer a warm and inviting welcome. Step inside to discover:A bright and oversized foyer, cozy family room featuring a wood-burning fireplace and walk-out access to your dream backyard oasis. Family-sized kitchen with breakfast area, Formal dining Area and living room perfect for entertaining family and friends. The backyard is a true retreat with a heated in-ground pool, ideal for summer fun and relaxation. Enjoy the convenience of main floor laundry and a mudroom for everyday functionality. Finished Basement (excluding crawl space) features: Separate entrance from the backyard, full bathroom, spacious Rec Room with above-grade windows(can be converted to bedroom), ample storage space. Notable Updates: Front lawn sprinkler system (2021), New siding & insulation (2020), Pool pump (2018), Pool heater (2016), attic insulation, and water softener (2015 ) .*Roof, Furnace ( 2015 by Previous owners)*, This home offers space, function, and major updates already in place, ready for your finishing touches to make it truly yours. (id:49187)
Property Details
|
MLS® Number
|
W12175984 |
|
Property Type
|
Single Family |
|
Community Name
|
1037 - TM Timberlea |
|
Amenities Near By
|
Hospital, Park, Schools |
|
Parking Space Total
|
8 |
|
Pool Type
|
Inground Pool |
Building
|
Bathroom Total
|
4 |
|
Bedrooms Above Ground
|
3 |
|
Bedrooms Total
|
3 |
|
Amenities
|
Fireplace(s) |
|
Appliances
|
Water Softener, Dryer, Window Coverings |
|
Basement Development
|
Finished |
|
Basement Features
|
Separate Entrance |
|
Basement Type
|
N/a (finished) |
|
Construction Style Attachment
|
Detached |
|
Construction Style Split Level
|
Sidesplit |
|
Cooling Type
|
Central Air Conditioning |
|
Exterior Finish
|
Brick, Vinyl Siding |
|
Fireplace Present
|
Yes |
|
Fireplace Total
|
1 |
|
Flooring Type
|
Tile, Hardwood, Carpeted |
|
Foundation Type
|
Concrete |
|
Half Bath Total
|
1 |
|
Heating Fuel
|
Natural Gas |
|
Heating Type
|
Forced Air |
|
Size Interior
|
1500 - 2000 Sqft |
|
Type
|
House |
|
Utility Water
|
Municipal Water |
Parking
Land
|
Acreage
|
No |
|
Land Amenities
|
Hospital, Park, Schools |
|
Sewer
|
Sanitary Sewer |
|
Size Depth
|
120 Ft |
|
Size Frontage
|
55 Ft |
|
Size Irregular
|
55 X 120 Ft |
|
Size Total Text
|
55 X 120 Ft |
Rooms
| Level |
Type |
Length |
Width |
Dimensions |
|
Second Level |
Primary Bedroom |
3.84 m |
3.91 m |
3.84 m x 3.91 m |
|
Second Level |
Bedroom |
2.97 m |
3.86 m |
2.97 m x 3.86 m |
|
Second Level |
Bedroom |
2.46 m |
3.86 m |
2.46 m x 3.86 m |
|
Basement |
Recreational, Games Room |
5.08 m |
3.61 m |
5.08 m x 3.61 m |
|
Basement |
Other |
11 m |
1 m |
11 m x 1 m |
|
Main Level |
Living Room |
5.11 m |
3.4 m |
5.11 m x 3.4 m |
|
Main Level |
Dining Room |
2.84 m |
3.28 m |
2.84 m x 3.28 m |
|
Main Level |
Kitchen |
2.84 m |
2.95 m |
2.84 m x 2.95 m |
|
Main Level |
Eating Area |
2.13 m |
2.95 m |
2.13 m x 2.95 m |
|
Ground Level |
Foyer |
2.26 m |
3.15 m |
2.26 m x 3.15 m |
|
Ground Level |
Family Room |
5.56 m |
3.91 m |
5.56 m x 3.91 m |
|
Ground Level |
Laundry Room |
2.18 m |
2.16 m |
2.18 m x 2.16 m |
https://www.realtor.ca/real-estate/28372579/583-moorelands-crescent-milton-tm-timberlea-1037-tm-timberlea


