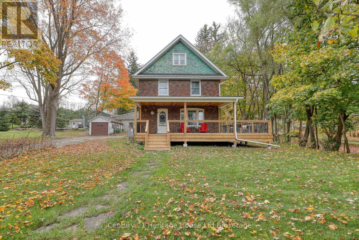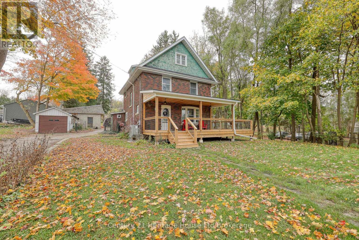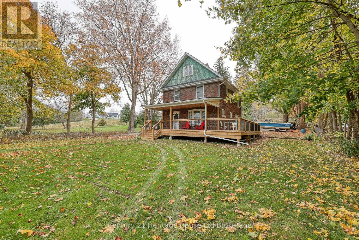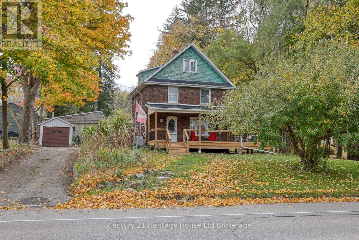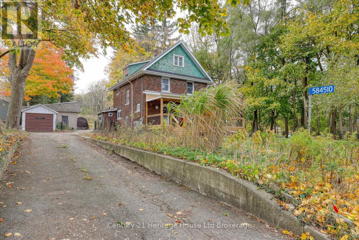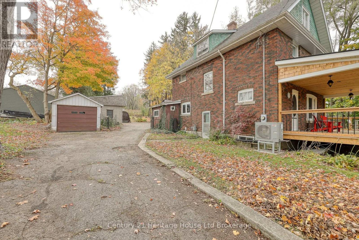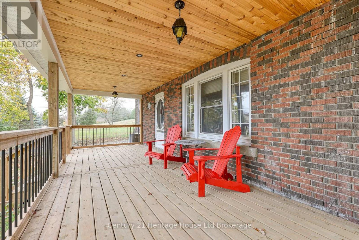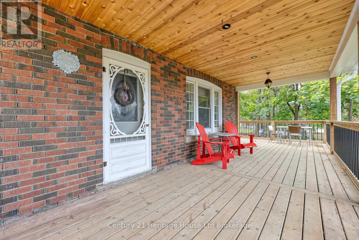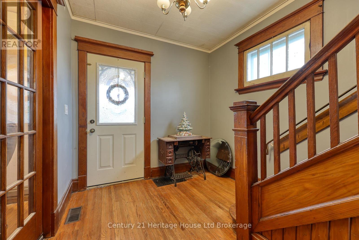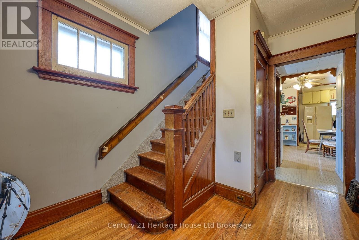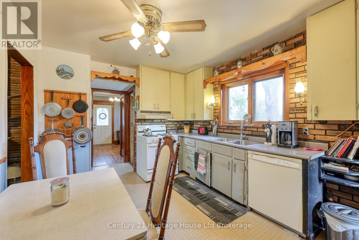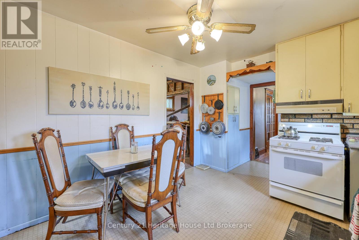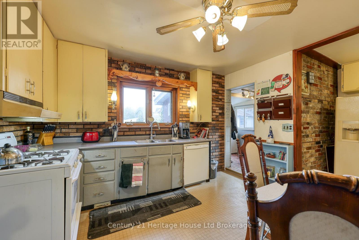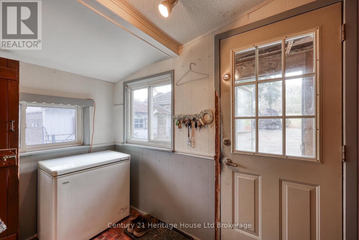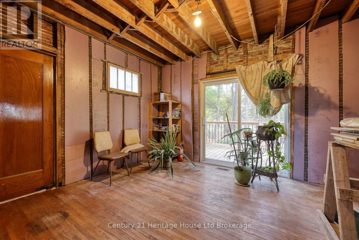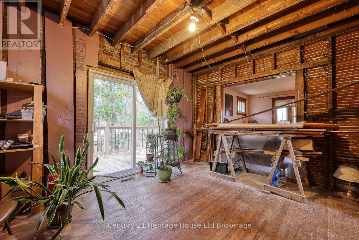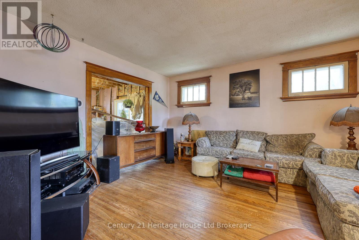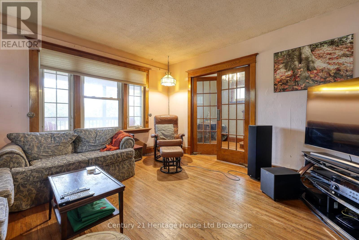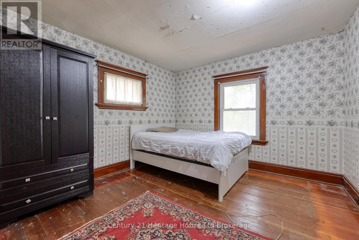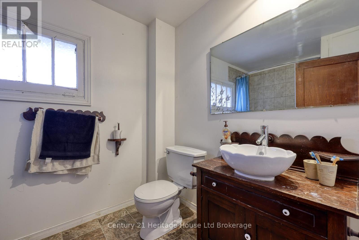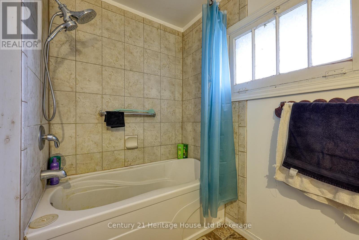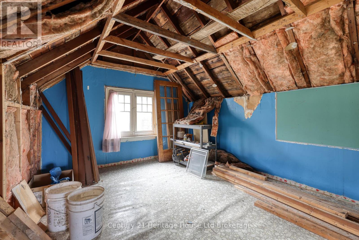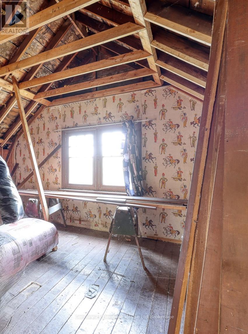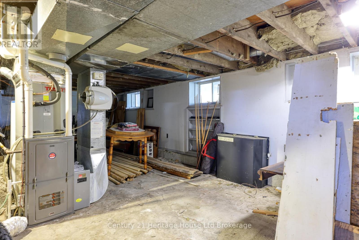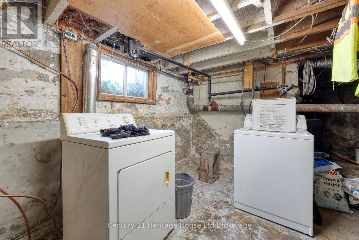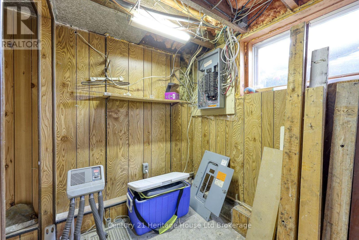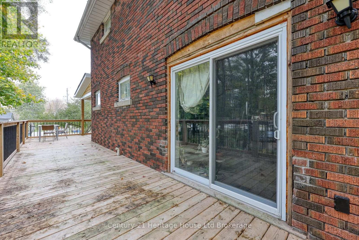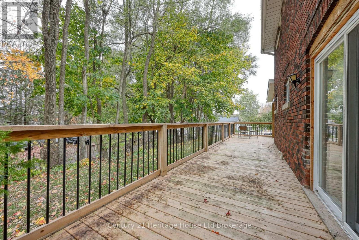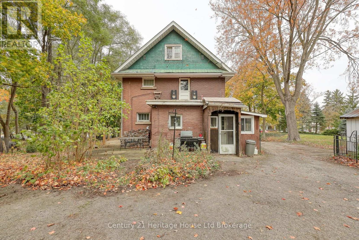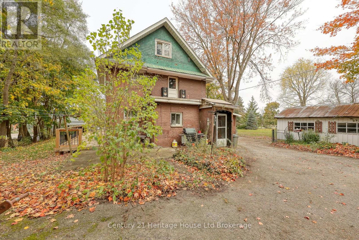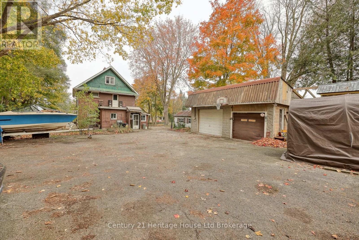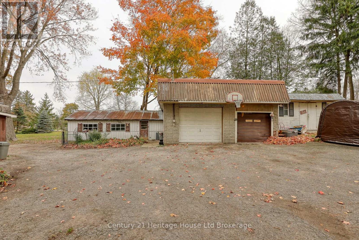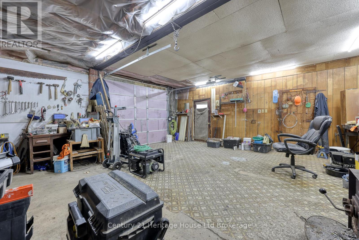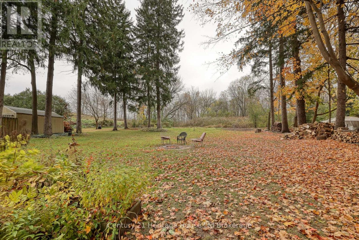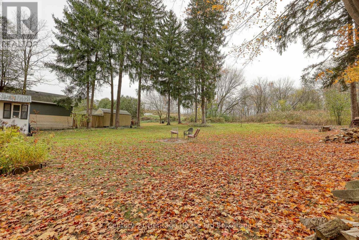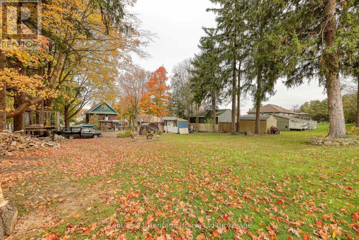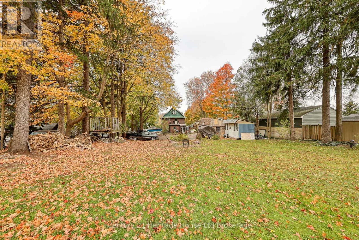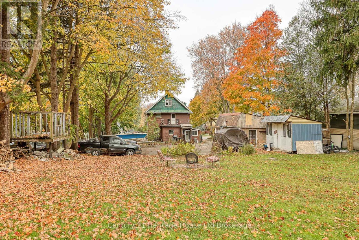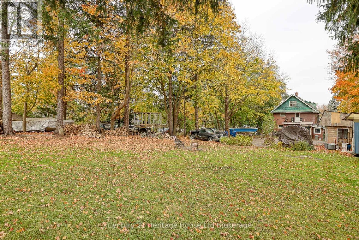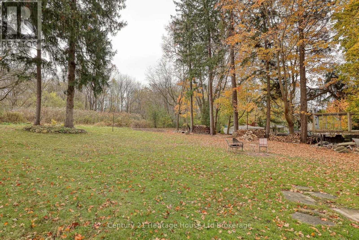3 Bedroom
2 Bathroom
1500 - 2000 sqft
Central Air Conditioning
Heat Pump, Forced Air
$500,000
Discover the potential of this charming two and a half storey brick home at 584510 Beachville Road in the heart of the historic village of Beachville, nestled within South West Oxford. With over 2,000 square feet of exterior area, this home features spacious rooms including a welcoming foyer, bright living room, formal dining room, family sized kitchen, three bedrooms and a full bath upstairs, plus a full attic offering room to grow. The home sits on a generous lot surrounded by mature trees and a private backyard with a detached garage and workshop, perfect for hobbyists or extra storage. The bones of the home are solid with a character brick façade, hardwood floors, and original wood trim waiting to be restored. The dining room renovation has already been started with a newly added patio door that leads to the side yard, but the seller had another opportunity come up and decided to leave this project for someone ready to finish it. With vision and creativity this home could become a true showpiece. Imagine cozy evenings in the living room, bright mornings on the covered porch with a coffee, and family gatherings that spill out onto the deck overlooking the yard. The attic space could easily be transformed into a bonus room, studio, or private retreat. Located just minutes from Woodstock and Ingersoll, this property offers peaceful small town living with convenient access to city amenities, trails, and parks. Perfect for buyers seeking a diamond in the rough with endless potential, this is your chance to restore a beautiful piece of Oxford County's history and make it your own. (id:49187)
Property Details
|
MLS® Number
|
X12495846 |
|
Property Type
|
Single Family |
|
Community Name
|
Beachville |
|
Parking Space Total
|
10 |
Building
|
Bathroom Total
|
2 |
|
Bedrooms Above Ground
|
3 |
|
Bedrooms Total
|
3 |
|
Appliances
|
Water Heater, Water Softener, Dishwasher, Dryer, Stove, Washer, Refrigerator |
|
Basement Development
|
Unfinished |
|
Basement Type
|
Full (unfinished) |
|
Construction Style Attachment
|
Detached |
|
Cooling Type
|
Central Air Conditioning |
|
Exterior Finish
|
Brick |
|
Foundation Type
|
Poured Concrete, Block, Unknown |
|
Half Bath Total
|
1 |
|
Heating Fuel
|
Electric, Natural Gas |
|
Heating Type
|
Heat Pump, Forced Air |
|
Stories Total
|
3 |
|
Size Interior
|
1500 - 2000 Sqft |
|
Type
|
House |
Parking
Land
|
Acreage
|
No |
|
Sewer
|
Septic System |
|
Size Depth
|
255 Ft ,9 In |
|
Size Frontage
|
80 Ft |
|
Size Irregular
|
80 X 255.8 Ft |
|
Size Total Text
|
80 X 255.8 Ft |
|
Zoning Description
|
C1 |
Rooms
| Level |
Type |
Length |
Width |
Dimensions |
|
Second Level |
Bedroom 2 |
3.59 m |
3.38 m |
3.59 m x 3.38 m |
|
Second Level |
Bedroom 3 |
3.38 m |
3.06 m |
3.38 m x 3.06 m |
|
Second Level |
Primary Bedroom |
3.35 m |
4.38 m |
3.35 m x 4.38 m |
|
Main Level |
Dining Room |
3.45 m |
4.22 m |
3.45 m x 4.22 m |
|
Main Level |
Foyer |
2.52 m |
3.68 m |
2.52 m x 3.68 m |
|
Main Level |
Kitchen |
3.22 m |
4.85 m |
3.22 m x 4.85 m |
|
Main Level |
Laundry Room |
2.62 m |
1.78 m |
2.62 m x 1.78 m |
|
Main Level |
Living Room |
4.15 m |
4.34 m |
4.15 m x 4.34 m |
|
Main Level |
Other |
2.6 m |
1.85 m |
2.6 m x 1.85 m |
https://www.realtor.ca/real-estate/29053081/584510-beachville-road-south-west-oxford-beachville-beachville

