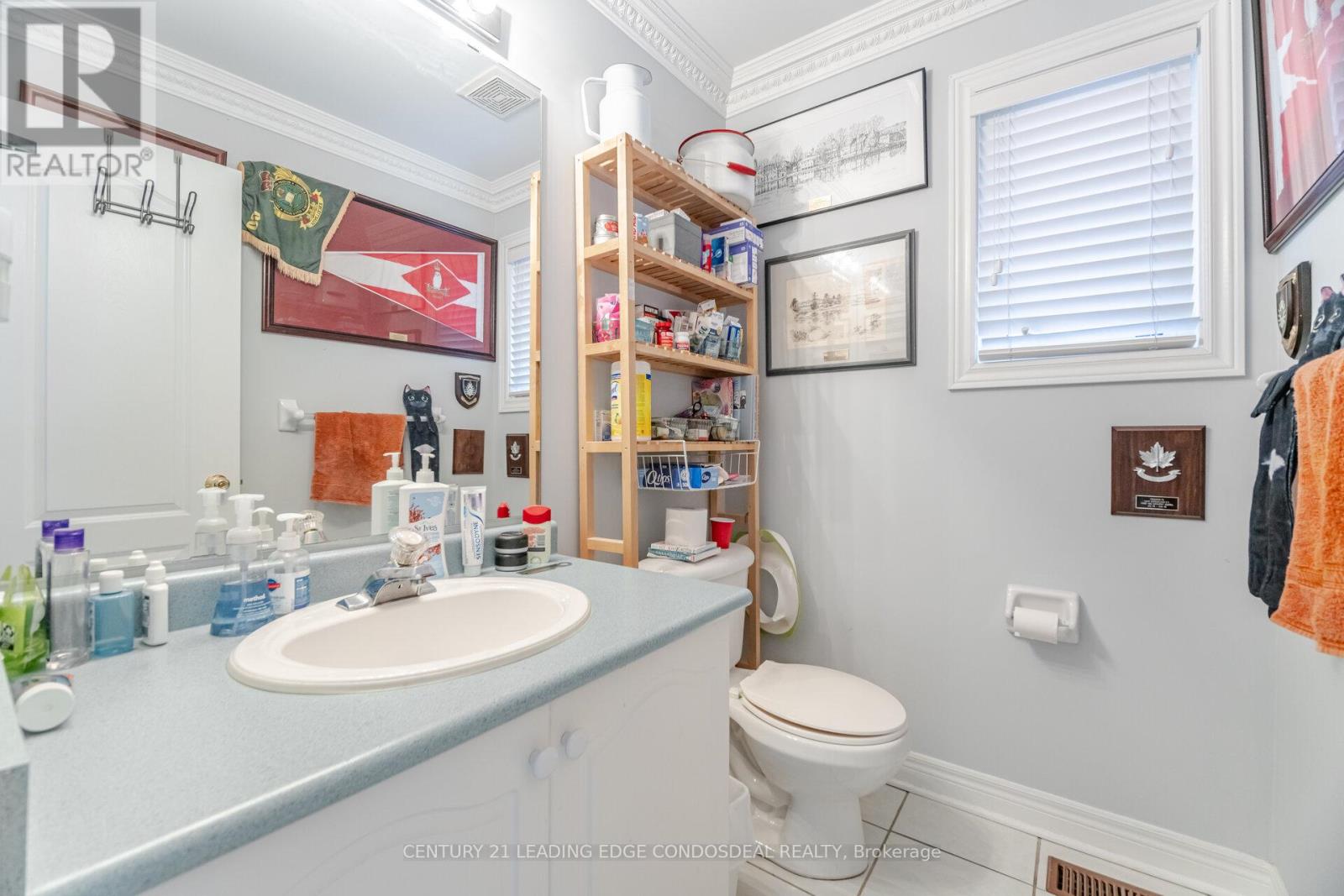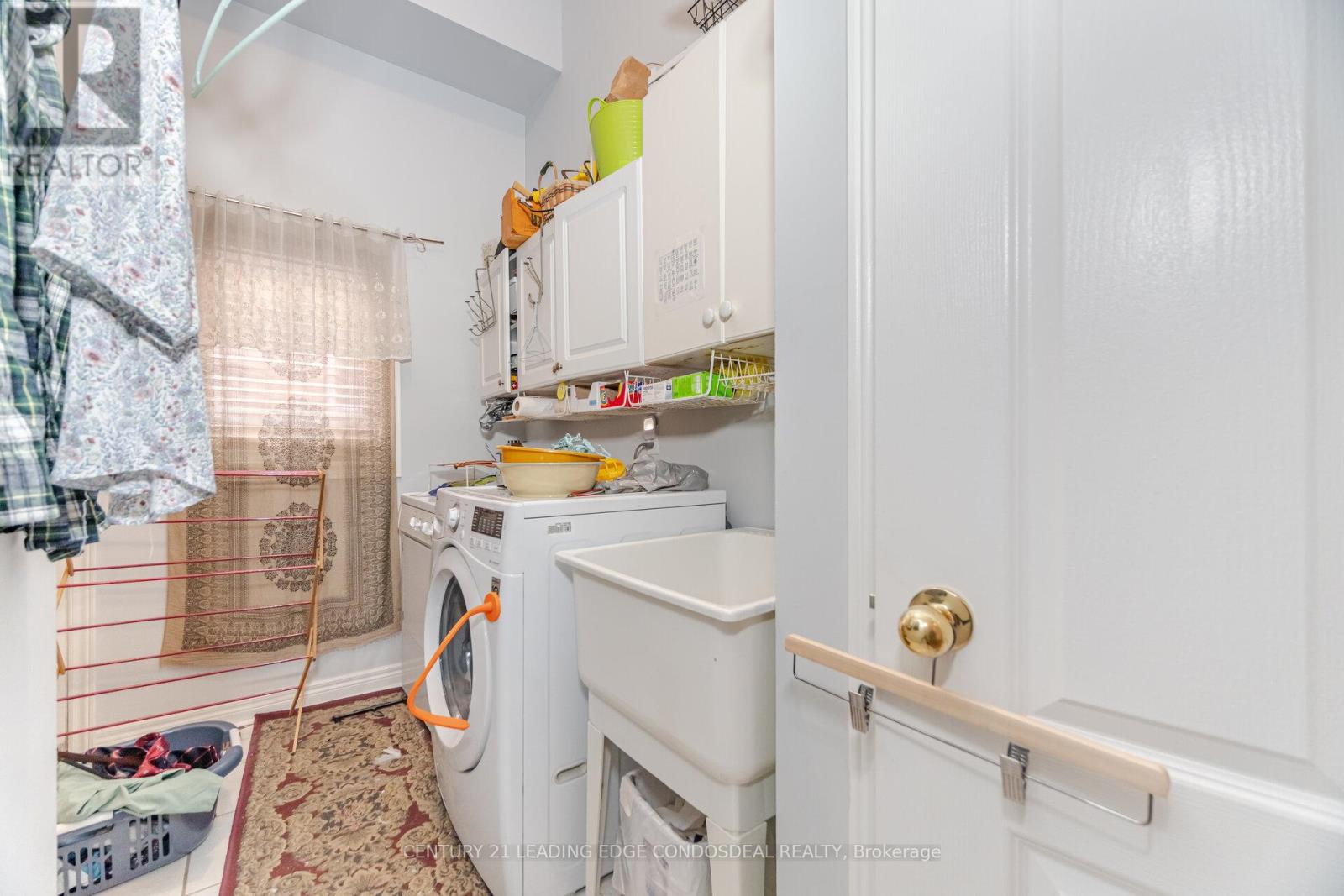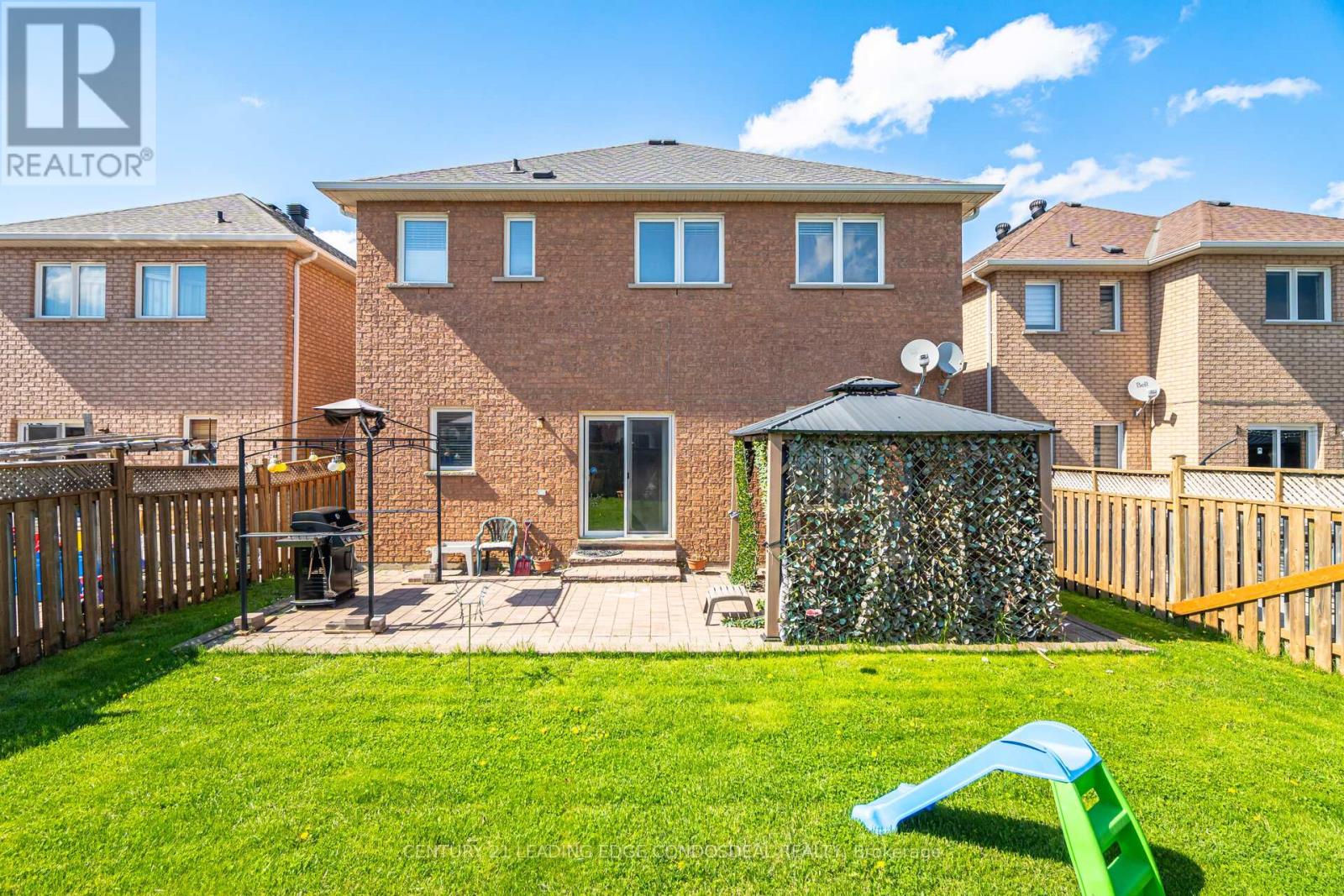5 Bedroom
4 Bathroom
2500 - 3000 sqft
Fireplace
Central Air Conditioning
Forced Air
$4,500 Monthly
Welcome to 585 Highglen Avenue, a beautifully maintained and upgraded detached home nestled in the heart of Markham's sought-after Middlefield community. Offering over 3000 sqft above grade plus a finished basement with separate entrance, this spacious 4+1 bedroom, 4 bathroom home is perfect for families seeking comfort, space, and convenience. Highlights include 9 ft ceilings on the main floor, elegant hardwood floors throughout both main and second floors, crown mouldings, and a sun-filled, south-facing backyard. The upgraded second-floor hardwood (installed 2022) brings a modern, clean touch to all bedrooms. The large primary suite offers a walk-in closet and a luxurious ensuite. The open-concept kitchen with ceramic floors, backsplash, and breakfast area walks out to a private patio, perfect for entertaining. Enjoy direct access to parks, trails, and the highly-rated Aaniin Community Centre. Top school zones including Middlefield Collegiate Institute and Ellen Fairclough PS are just minutes away. Steps to TTC/YRT transit stops, and a short drive to supermarkets, shopping plazas, Highway 407, and major amenities. Finished basement includes a potential bedroom, a large living space, and separate entrance, ideal for extended family or guests. Attached double garage plus private double car driveway parking. (id:49187)
Property Details
|
MLS® Number
|
N12133777 |
|
Property Type
|
Single Family |
|
Community Name
|
Middlefield |
|
Amenities Near By
|
Park, Place Of Worship, Public Transit, Schools |
|
Community Features
|
Community Centre |
|
Parking Space Total
|
3 |
Building
|
Bathroom Total
|
4 |
|
Bedrooms Above Ground
|
4 |
|
Bedrooms Below Ground
|
1 |
|
Bedrooms Total
|
5 |
|
Appliances
|
Garage Door Opener Remote(s), Dishwasher, Dryer, Hood Fan, Stove, Washer, Window Coverings, Refrigerator |
|
Basement Development
|
Finished |
|
Basement Features
|
Separate Entrance |
|
Basement Type
|
N/a (finished) |
|
Construction Style Attachment
|
Detached |
|
Cooling Type
|
Central Air Conditioning |
|
Exterior Finish
|
Brick |
|
Fireplace Present
|
Yes |
|
Flooring Type
|
Laminate, Hardwood, Ceramic |
|
Foundation Type
|
Concrete |
|
Half Bath Total
|
1 |
|
Heating Fuel
|
Natural Gas |
|
Heating Type
|
Forced Air |
|
Stories Total
|
2 |
|
Size Interior
|
2500 - 3000 Sqft |
|
Type
|
House |
|
Utility Water
|
Municipal Water |
Parking
Land
|
Acreage
|
No |
|
Land Amenities
|
Park, Place Of Worship, Public Transit, Schools |
|
Sewer
|
Sanitary Sewer |
|
Size Depth
|
111 Ft ,8 In |
|
Size Frontage
|
39 Ft ,4 In |
|
Size Irregular
|
39.4 X 111.7 Ft |
|
Size Total Text
|
39.4 X 111.7 Ft |
Rooms
| Level |
Type |
Length |
Width |
Dimensions |
|
Second Level |
Primary Bedroom |
|
|
Measurements not available |
|
Second Level |
Bedroom 2 |
|
|
Measurements not available |
|
Second Level |
Bedroom 3 |
|
|
Measurements not available |
|
Second Level |
Bedroom 4 |
|
|
Measurements not available |
|
Basement |
Bedroom |
|
|
Measurements not available |
|
Ground Level |
Living Room |
|
|
Measurements not available |
|
Ground Level |
Dining Room |
|
|
Measurements not available |
|
Ground Level |
Family Room |
|
|
Measurements not available |
|
Ground Level |
Kitchen |
|
|
Measurements not available |
|
Ground Level |
Eating Area |
|
|
Measurements not available |
https://www.realtor.ca/real-estate/28281098/585-highglen-avenue-markham-middlefield-middlefield



















































