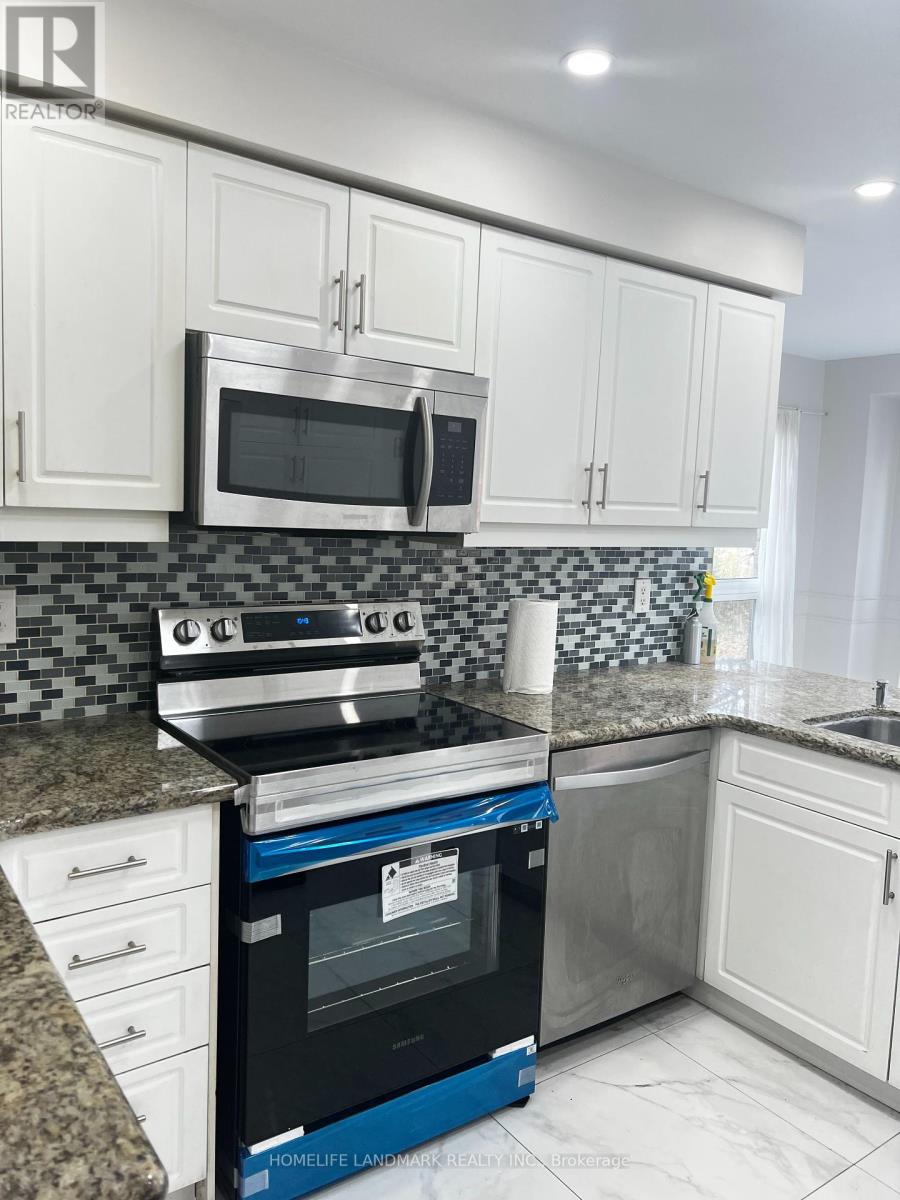4 Bedroom
3 Bathroom
2000 - 2500 sqft
Fireplace
Central Air Conditioning
Forced Air
$4,300 Monthly
Beautiful and Recently Painted Detached Home in a Great Neighborhood, Hardwood on Main, New Pot lights Throughout , New Floorings on Second Floor, Bright and Big Living/Dining/Family room, Elegant White Kitchen, Main Floor Laundry with Additional Storage, 4 Great size Bedrooms, Beautiful Backyard. Finished Basement With Pot Lights And Laminate. Close to Hwy 403, Square One, Transit, School and Parks! (id:49187)
Property Details
|
MLS® Number
|
W12132093 |
|
Property Type
|
Single Family |
|
Neigbourhood
|
Hurontario |
|
Community Name
|
Hurontario |
|
Features
|
Carpet Free |
|
Parking Space Total
|
4 |
Building
|
Bathroom Total
|
3 |
|
Bedrooms Above Ground
|
4 |
|
Bedrooms Total
|
4 |
|
Appliances
|
All, Dishwasher, Dryer, Stove, Washer, Refrigerator |
|
Basement Development
|
Finished |
|
Basement Type
|
N/a (finished) |
|
Construction Style Attachment
|
Detached |
|
Cooling Type
|
Central Air Conditioning |
|
Exterior Finish
|
Brick |
|
Fireplace Present
|
Yes |
|
Flooring Type
|
Hardwood, Ceramic, Laminate |
|
Foundation Type
|
Concrete |
|
Half Bath Total
|
1 |
|
Heating Fuel
|
Natural Gas |
|
Heating Type
|
Forced Air |
|
Stories Total
|
2 |
|
Size Interior
|
2000 - 2500 Sqft |
|
Type
|
House |
|
Utility Water
|
Municipal Water |
Parking
Land
|
Acreage
|
No |
|
Sewer
|
Sanitary Sewer |
Rooms
| Level |
Type |
Length |
Width |
Dimensions |
|
Second Level |
Primary Bedroom |
4.15 m |
4.97 m |
4.15 m x 4.97 m |
|
Second Level |
Bedroom 2 |
3.67 m |
3.38 m |
3.67 m x 3.38 m |
|
Second Level |
Bedroom 3 |
3.07 m |
3.35 m |
3.07 m x 3.35 m |
|
Second Level |
Bedroom 4 |
3.38 m |
3.29 m |
3.38 m x 3.29 m |
|
Main Level |
Living Room |
5.33 m |
3.24 m |
5.33 m x 3.24 m |
|
Main Level |
Dining Room |
4.6 m |
3.24 m |
4.6 m x 3.24 m |
|
Main Level |
Kitchen |
7.59 m |
5.91 m |
7.59 m x 5.91 m |
|
Main Level |
Family Room |
5.06 m |
3.35 m |
5.06 m x 3.35 m |
https://www.realtor.ca/real-estate/28277056/585-yorkminster-crescent-mississauga-hurontario-hurontario


















