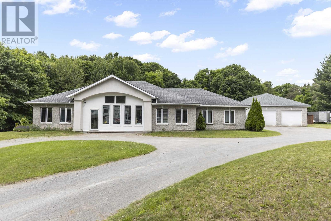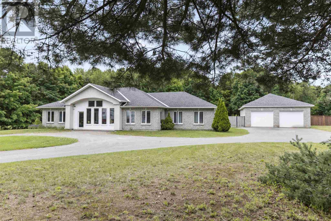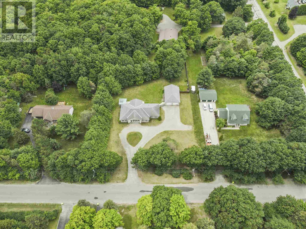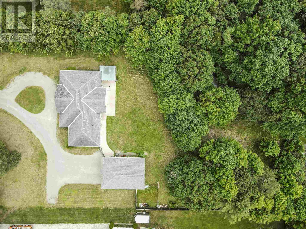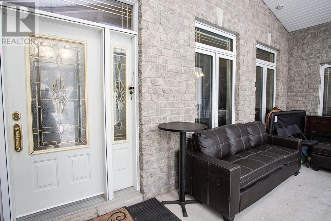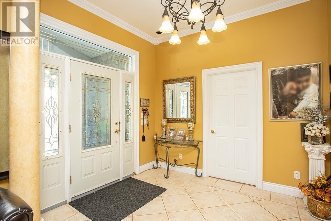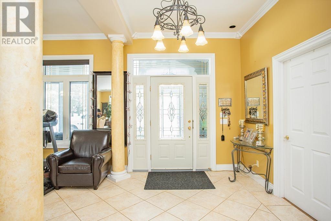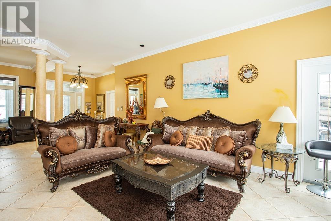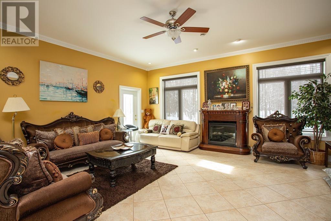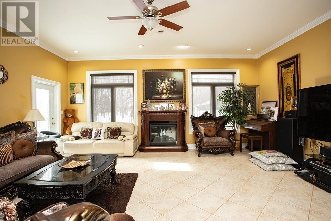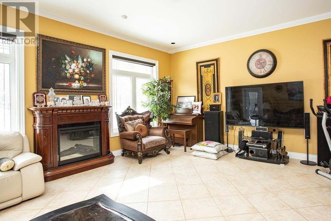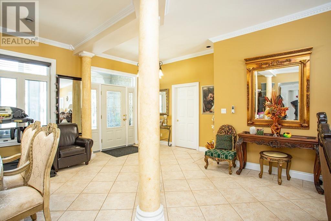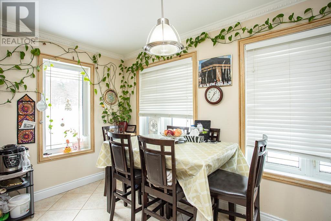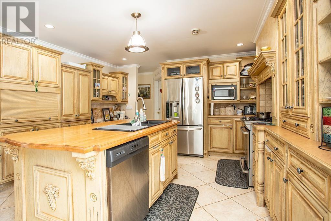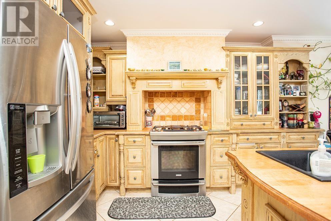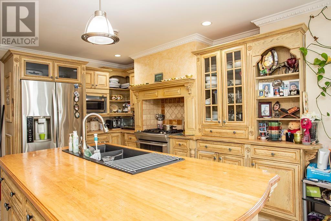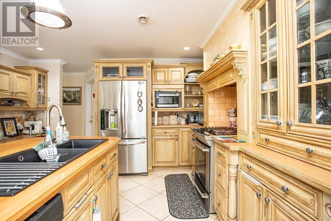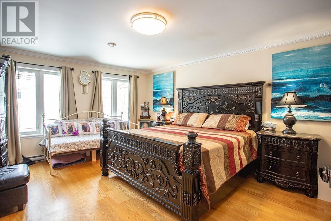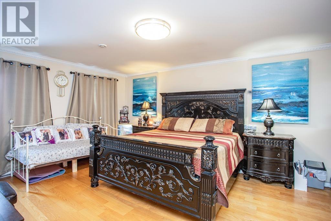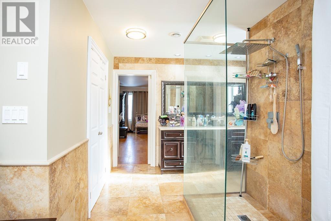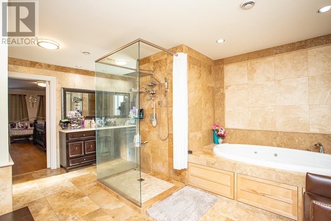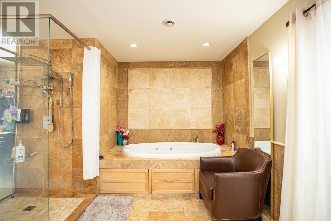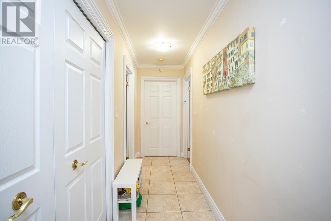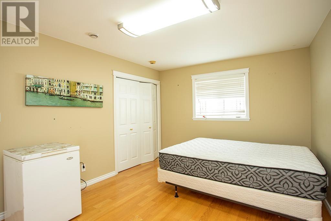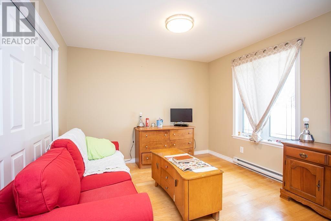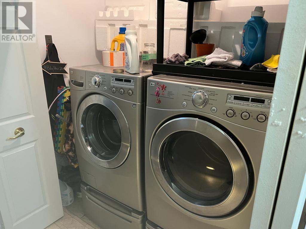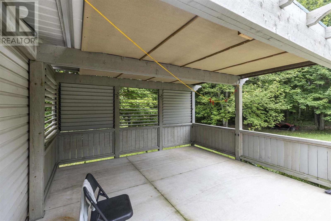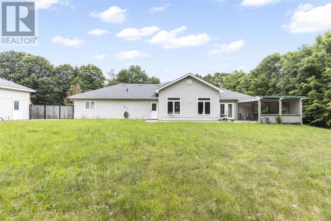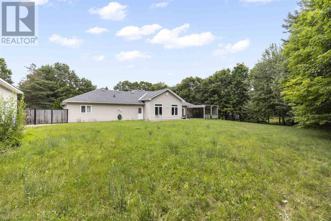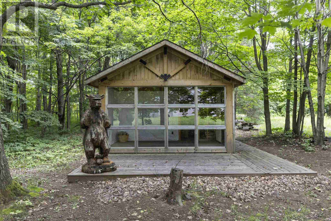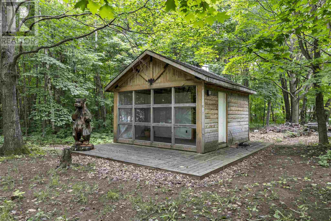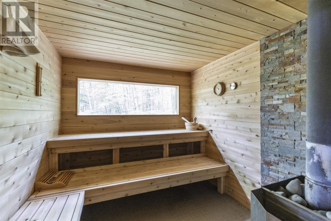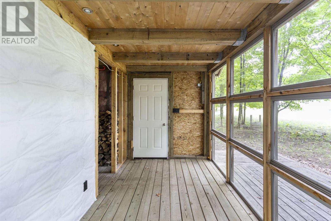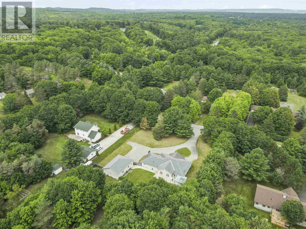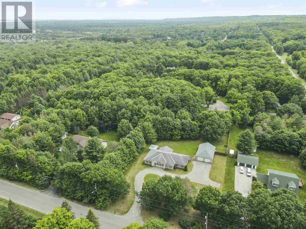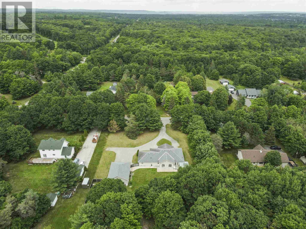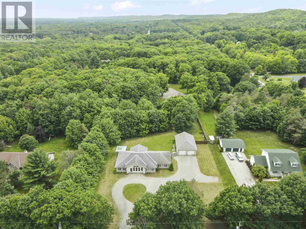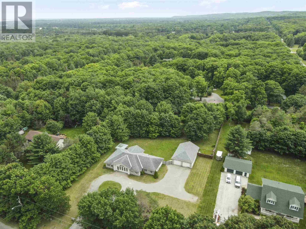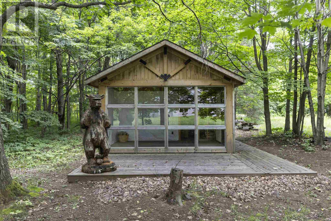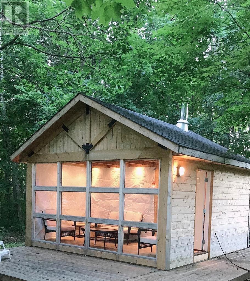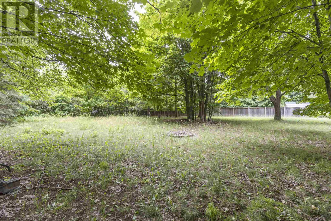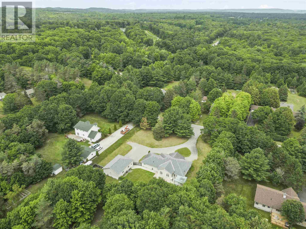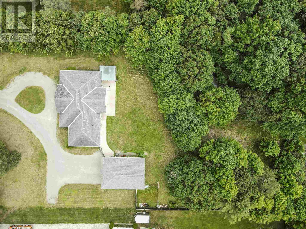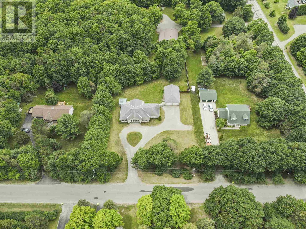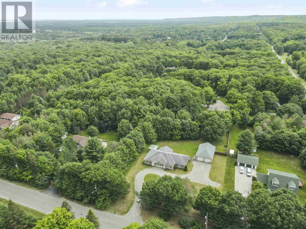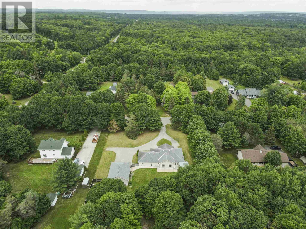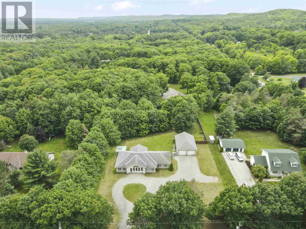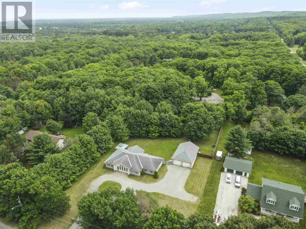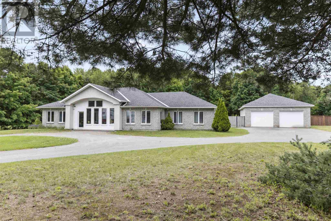3 Bedroom
2 Bathroom
2448 sqft
Bungalow
Air Exchanger
Radiant/infra-Red Heat
Acreage
$679,900
This 2,400 sq. ft. ranch-style bungalow offers country living with modern comfort. Featuring 3 bedrooms and 2 bathrooms, including a spa-like ensuite with jetted tub, marble finishes, and glass shower, this home stands out for both style and function. The open concept living and dining space is highlighted by high ceilings, colonial columns, and a backyard view. A spacious kitchen makes gathering with family and friends easy. In-floor radiant heating with four zones keeps every space comfortable year-round. Outside, enjoy a custom-built sauna with lounge area, while the 28x40 garage provides room for four vehicles. Located in a highly desirable area this home is not one to be missed! Contact your preferred Realtor® today! (id:49187)
Property Details
|
MLS® Number
|
SM252607 |
|
Property Type
|
Single Family |
|
Community Name
|
Sault Ste. Marie |
|
Communication Type
|
High Speed Internet |
|
Features
|
Crushed Stone Driveway |
|
Structure
|
Patio(s) |
Building
|
Bathroom Total
|
2 |
|
Bedrooms Above Ground
|
3 |
|
Bedrooms Total
|
3 |
|
Amenities
|
Sauna |
|
Appliances
|
Dishwasher, Stove, Window Coverings, Refrigerator |
|
Architectural Style
|
Bungalow |
|
Constructed Date
|
2002 |
|
Construction Style Attachment
|
Detached |
|
Cooling Type
|
Air Exchanger |
|
Exterior Finish
|
Brick |
|
Heating Fuel
|
Natural Gas |
|
Heating Type
|
Radiant/infra-red Heat |
|
Stories Total
|
1 |
|
Size Interior
|
2448 Sqft |
|
Utility Water
|
Drilled Well |
Parking
|
Garage
|
|
|
Detached Garage
|
|
|
Gravel
|
|
Land
|
Access Type
|
Road Access |
|
Acreage
|
Yes |
|
Sewer
|
Septic System |
|
Size Frontage
|
172.1000 |
|
Size Irregular
|
1.24 |
|
Size Total
|
1.24 Ac|1 - 3 Acres |
|
Size Total Text
|
1.24 Ac|1 - 3 Acres |
Rooms
| Level |
Type |
Length |
Width |
Dimensions |
|
Main Level |
Living Room |
|
|
17.6x20.7 |
|
Main Level |
Kitchen |
|
|
19.11x13.3 |
|
Main Level |
Dining Room |
|
|
20.7x12.8 |
|
Main Level |
Primary Bedroom |
|
|
18.2x13.7 |
|
Main Level |
Bedroom |
|
|
15.5x10.11 |
|
Main Level |
Bedroom |
|
|
15.4x11 |
|
Main Level |
Ensuite |
|
|
17.1x10.11 |
|
Main Level |
Bathroom |
|
|
10.08x11 |
|
Main Level |
Utility Room |
|
|
7.03x7.07 |
Utilities
|
Cable
|
Available |
|
Electricity
|
Available |
|
Natural Gas
|
Available |
|
Telephone
|
Available |
https://www.realtor.ca/real-estate/28853668/587-moss-rd-sault-ste-marie-sault-ste-marie

