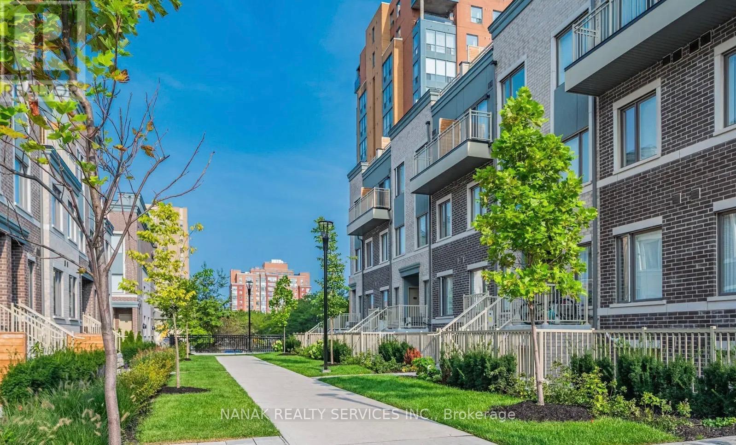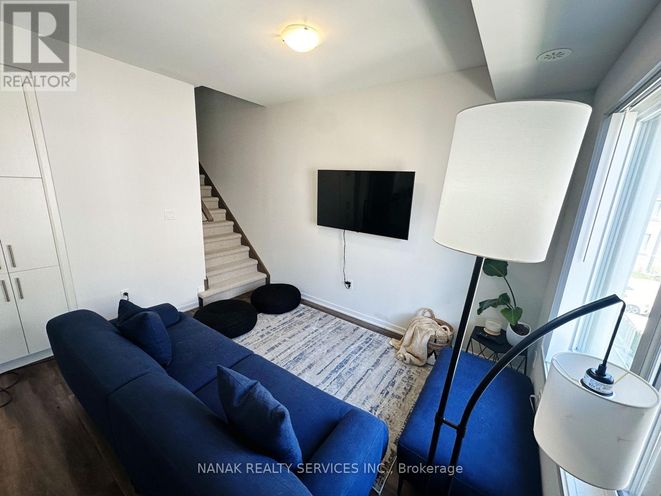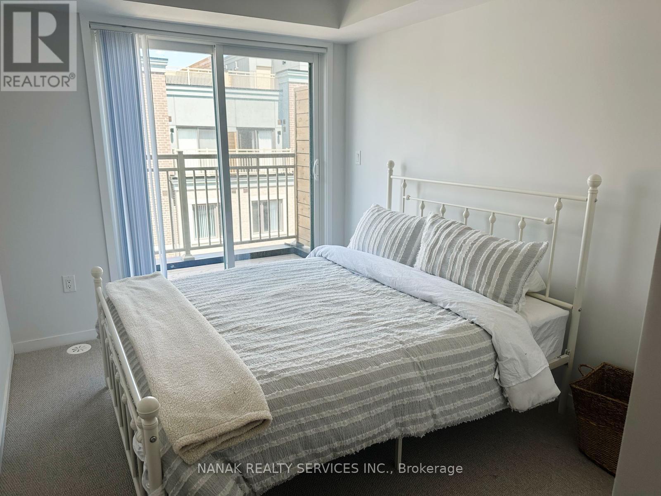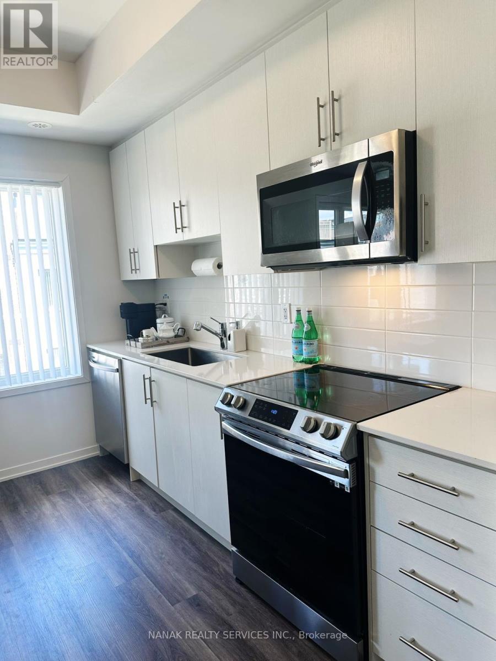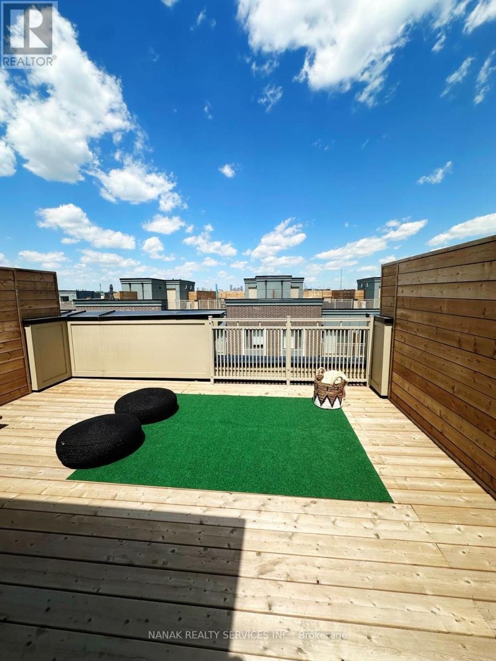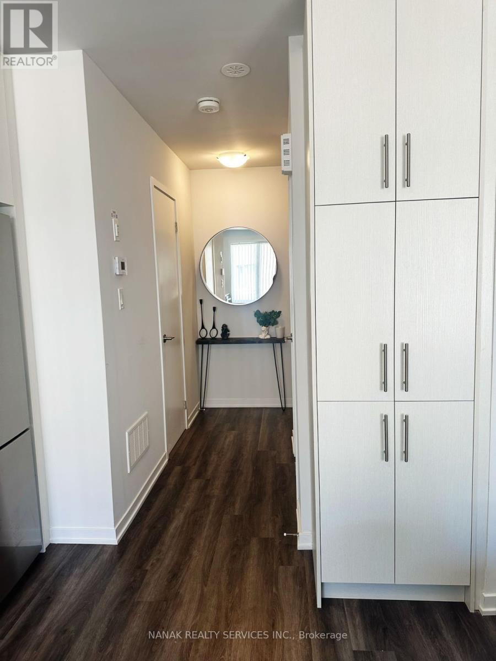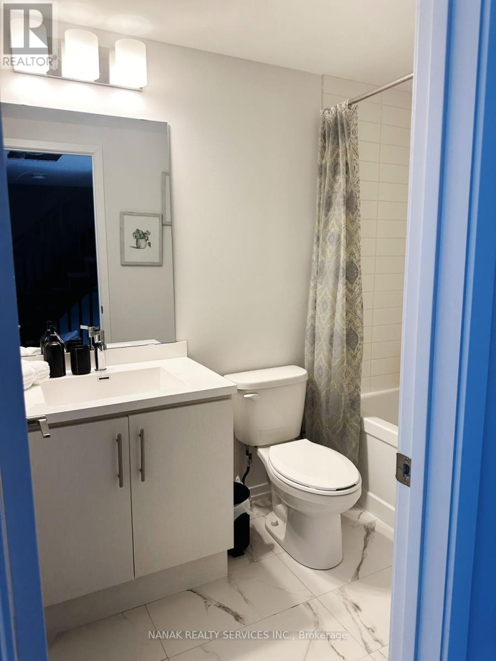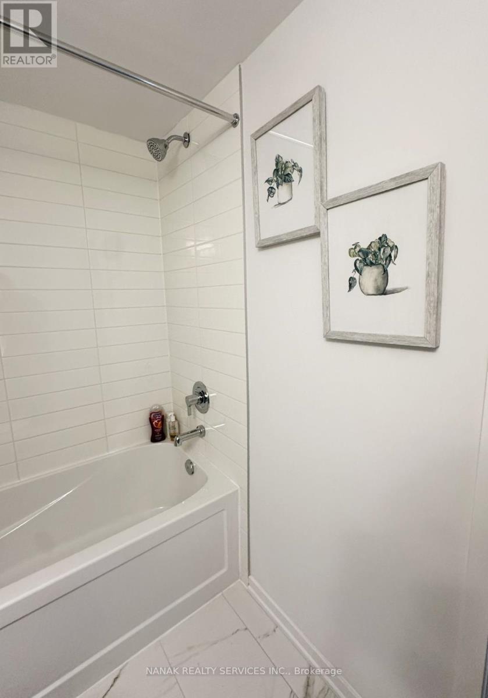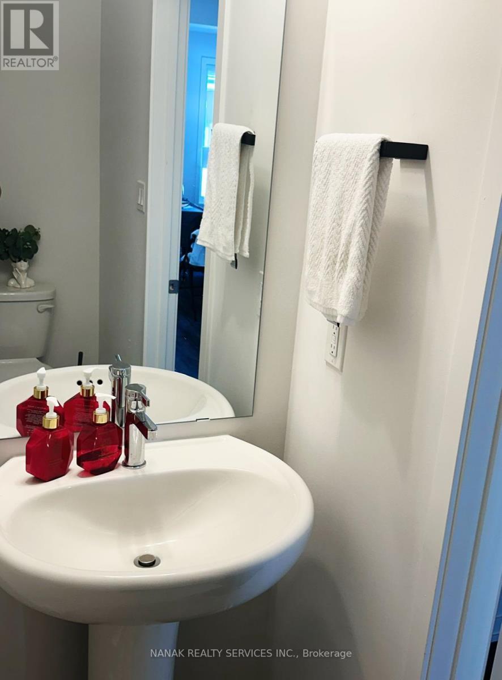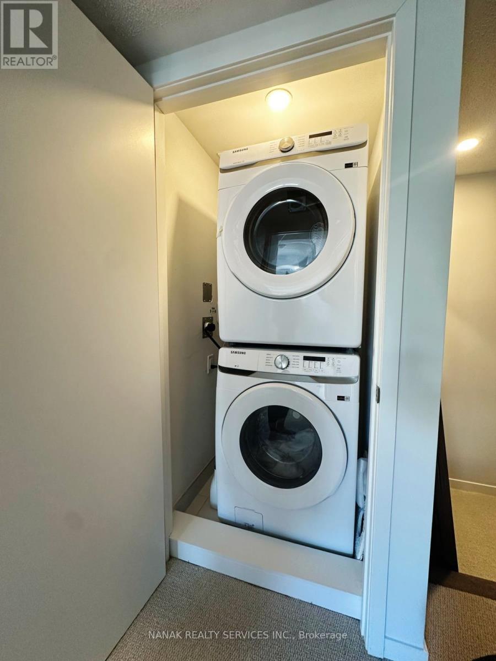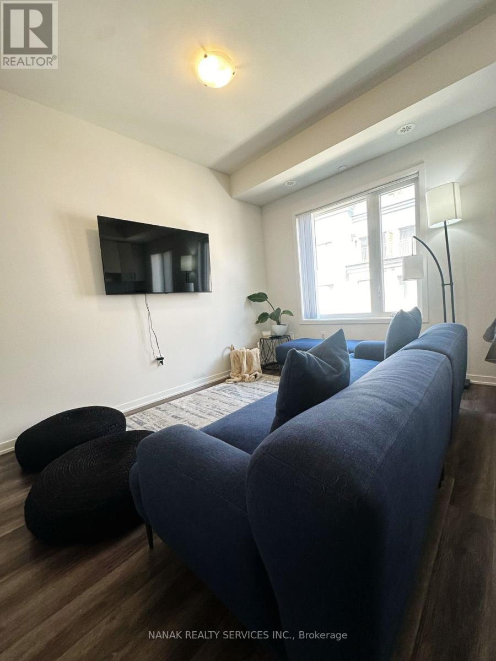519.240.3380
stacey@makeamove.ca
59 - 5 William Jackson Way Toronto (New Toronto), Ontario M8V 0J8
2 Bedroom
2 Bathroom
900 - 999 sqft
Fireplace
Central Air Conditioning
Forced Air
$2,750 Monthly
Maintenance,
$235 Monthly
Maintenance,
$235 MonthlyStunning 2-bedroom townhouse, featuring a private rooftop terrace perfect for entertaining and a modern open-concept layout flooded with natural light. The sleek kitchen is equipped with stainless steel appliances and a stylish quartz breakfast bar. Enjoy a prime location just steps from Humber College Lakeshore Campus, scenic parklands, and the Waterfront Trail, with effortless access to the Long Branch GO Station, Sherway Gardens, and major highways for an unparalleled urban lifestyle. (id:49187)
Property Details
| MLS® Number | W12439048 |
| Property Type | Single Family |
| Neigbourhood | New Toronto |
| Community Name | New Toronto |
| Community Features | Pet Restrictions |
| Equipment Type | Water Heater |
| Features | Balcony, In Suite Laundry |
| Parking Space Total | 1 |
| Rental Equipment Type | Water Heater |
Building
| Bathroom Total | 2 |
| Bedrooms Above Ground | 2 |
| Bedrooms Total | 2 |
| Appliances | Dishwasher, Dryer, Hood Fan, Stove, Washer, Refrigerator |
| Cooling Type | Central Air Conditioning |
| Exterior Finish | Brick |
| Fireplace Present | Yes |
| Half Bath Total | 1 |
| Heating Fuel | Natural Gas |
| Heating Type | Forced Air |
| Size Interior | 900 - 999 Sqft |
| Type | Row / Townhouse |
Parking
| Underground | |
| Garage |
Land
| Acreage | No |
Rooms
| Level | Type | Length | Width | Dimensions |
|---|---|---|---|---|
| Second Level | Living Room | 3.08 m | 3.56 m | 3.08 m x 3.56 m |
| Second Level | Dining Room | 3.08 m | 3.56 m | 3.08 m x 3.56 m |
| Second Level | Kitchen | 3.08 m | 3.56 m | 3.08 m x 3.56 m |
| Third Level | Bedroom | 2.7 m | 3.07 m | 2.7 m x 3.07 m |
| Third Level | Bedroom 2 | 2.6 m | 2.68 m | 2.6 m x 2.68 m |
https://www.realtor.ca/real-estate/28939329/59-5-william-jackson-way-toronto-new-toronto-new-toronto

