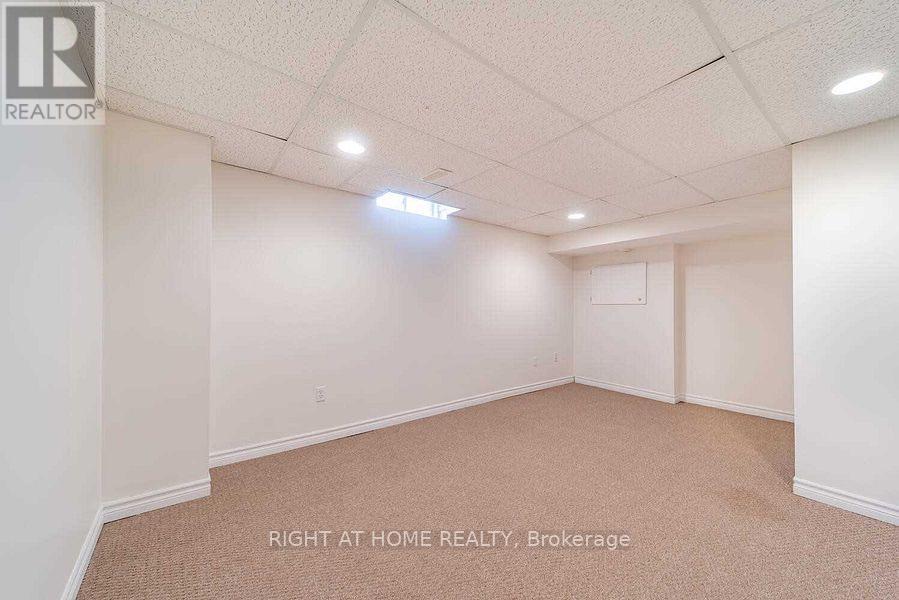3 Bedroom
4 Bathroom
1400 - 1599 sqft
Central Air Conditioning
Forced Air
$3,450 Monthly
Mississauga's most desirable Neighborhood..10++ Absolutely stunning executive townhouse located In centra Erin Mills Area. Preferred schools -Middlebury /Thomas/John Fraser/Gonzaga Schools. Clean & neat unit. Separate family Area. Open concept living and dining. Powder room on main floor. Primary bedroom with walk in closet plus additional wardrobe , and 4 piece ensuite washroom. Additional washroom on 2nd floor. Finished basement for entertainment or office workplace with entrance from garage . 3 piece washroom in basement. Kitchen with center island/backsplash/quartz countertop. Lots of storage. Upgraded light fixtures / portlights on main floor and Primary Bedroom.. Close to library, mall, restaurants, place of worship. .Close To All Amenities. Pic are taken prior to the occupancy of the current Tenant. (id:49187)
Property Details
|
MLS® Number
|
W12149350 |
|
Property Type
|
Single Family |
|
Community Name
|
Central Erin Mills |
|
Amenities Near By
|
Park, Public Transit, Schools |
|
Community Features
|
Pet Restrictions |
|
Parking Space Total
|
2 |
Building
|
Bathroom Total
|
4 |
|
Bedrooms Above Ground
|
3 |
|
Bedrooms Total
|
3 |
|
Appliances
|
Blinds, Dishwasher, Dryer, Garage Door Opener, Microwave, Stove, Washer, Refrigerator |
|
Basement Development
|
Finished |
|
Basement Type
|
N/a (finished) |
|
Cooling Type
|
Central Air Conditioning |
|
Exterior Finish
|
Brick |
|
Half Bath Total
|
1 |
|
Heating Fuel
|
Natural Gas |
|
Heating Type
|
Forced Air |
|
Stories Total
|
2 |
|
Size Interior
|
1400 - 1599 Sqft |
|
Type
|
Row / Townhouse |
Parking
Land
|
Acreage
|
No |
|
Land Amenities
|
Park, Public Transit, Schools |
Rooms
| Level |
Type |
Length |
Width |
Dimensions |
|
Second Level |
Primary Bedroom |
6.9 m |
5.17 m |
6.9 m x 5.17 m |
|
Second Level |
Bedroom 2 |
3.3 m |
2.56 m |
3.3 m x 2.56 m |
|
Second Level |
Bedroom 3 |
2.85 m |
2.56 m |
2.85 m x 2.56 m |
|
Basement |
Recreational, Games Room |
|
|
Measurements not available |
|
Main Level |
Living Room |
5.5 m |
3.1 m |
5.5 m x 3.1 m |
|
Main Level |
Dining Room |
5.5 m |
3.1 m |
5.5 m x 3.1 m |
|
Main Level |
Family Room |
3.6 m |
3.04 m |
3.6 m x 3.04 m |
|
Main Level |
Kitchen |
3.7 m |
2.74 m |
3.7 m x 2.74 m |
|
Main Level |
Eating Area |
2.5 m |
2.38 m |
2.5 m x 2.38 m |
https://www.realtor.ca/real-estate/28314828/59-5530-glen-erin-drive-mississauga-central-erin-mills-central-erin-mills













