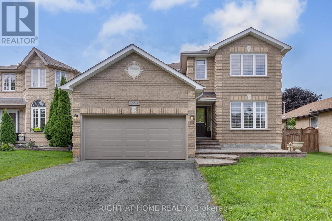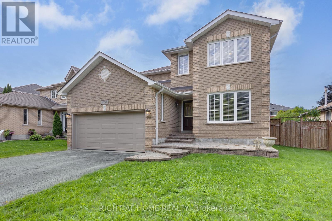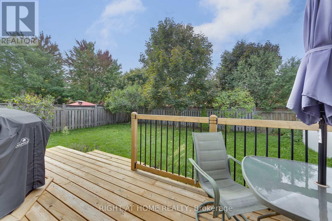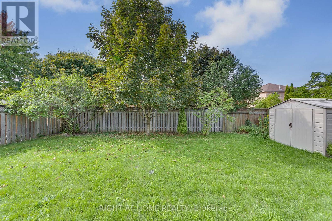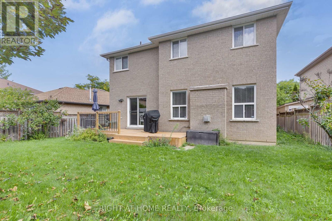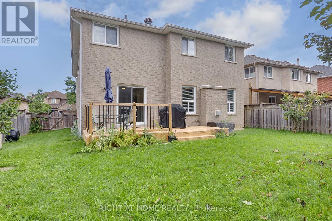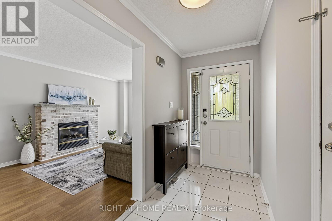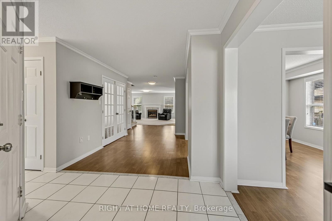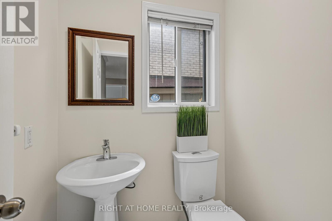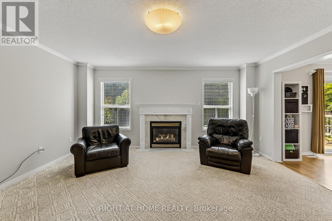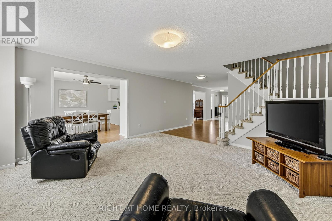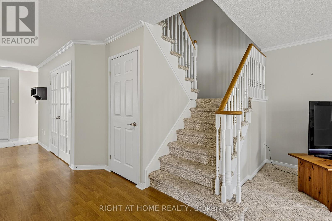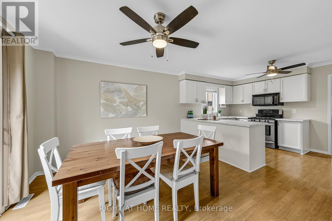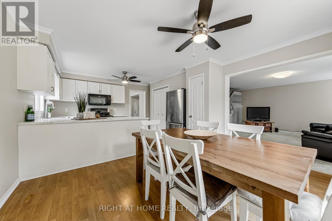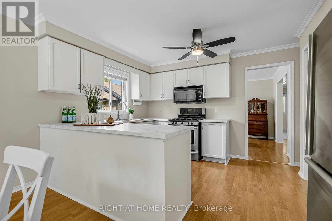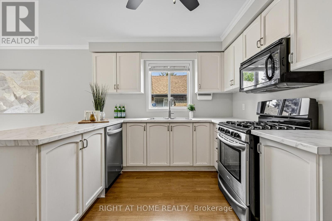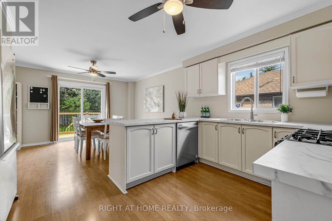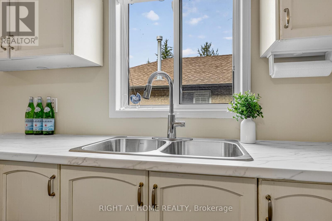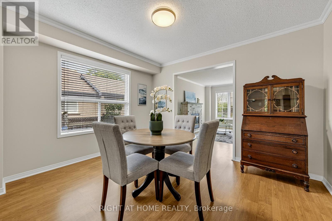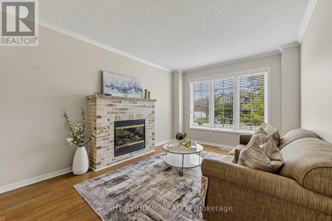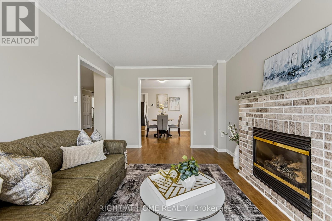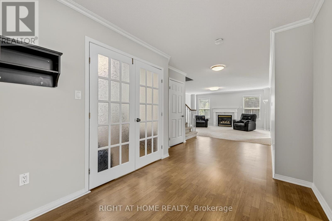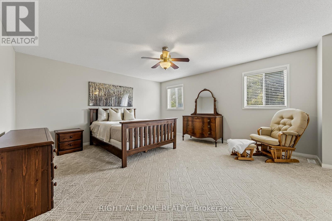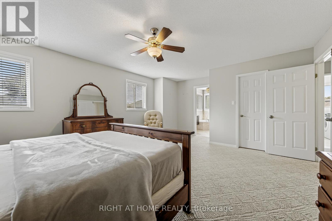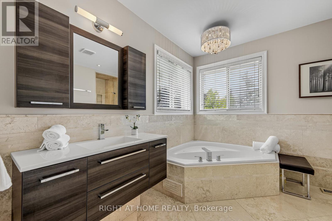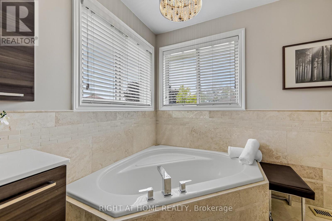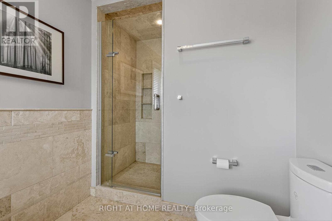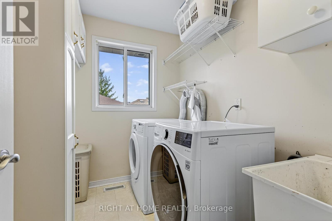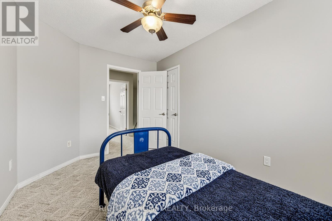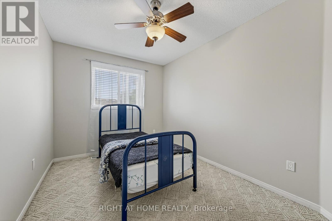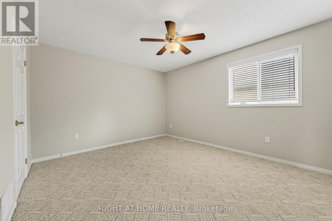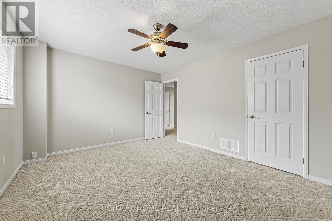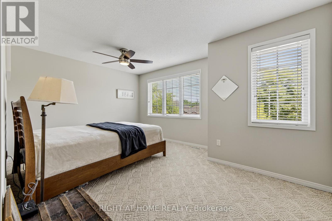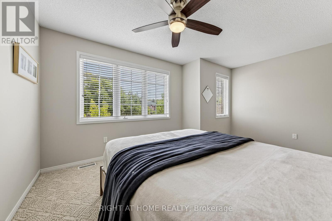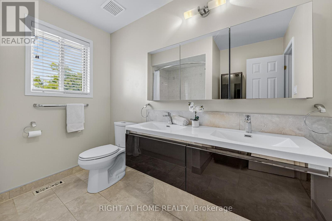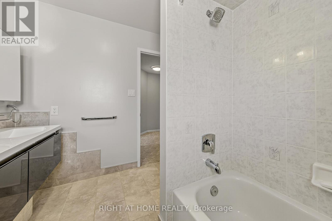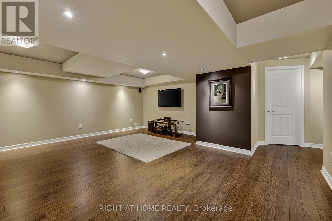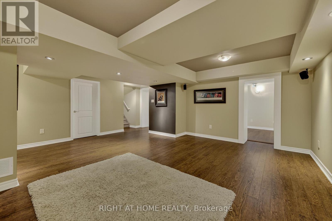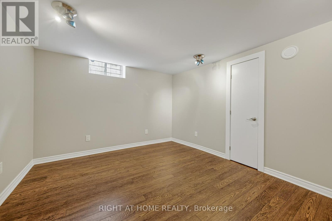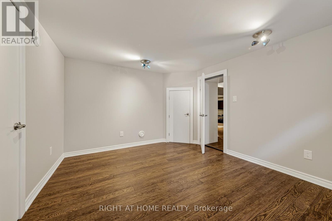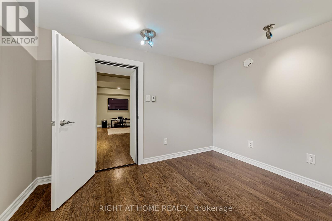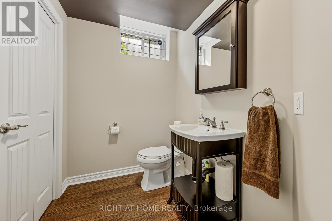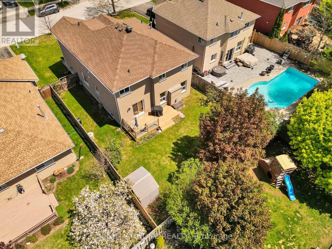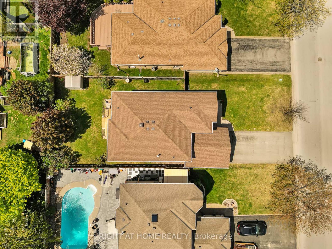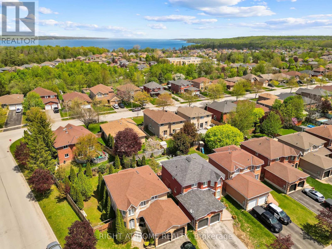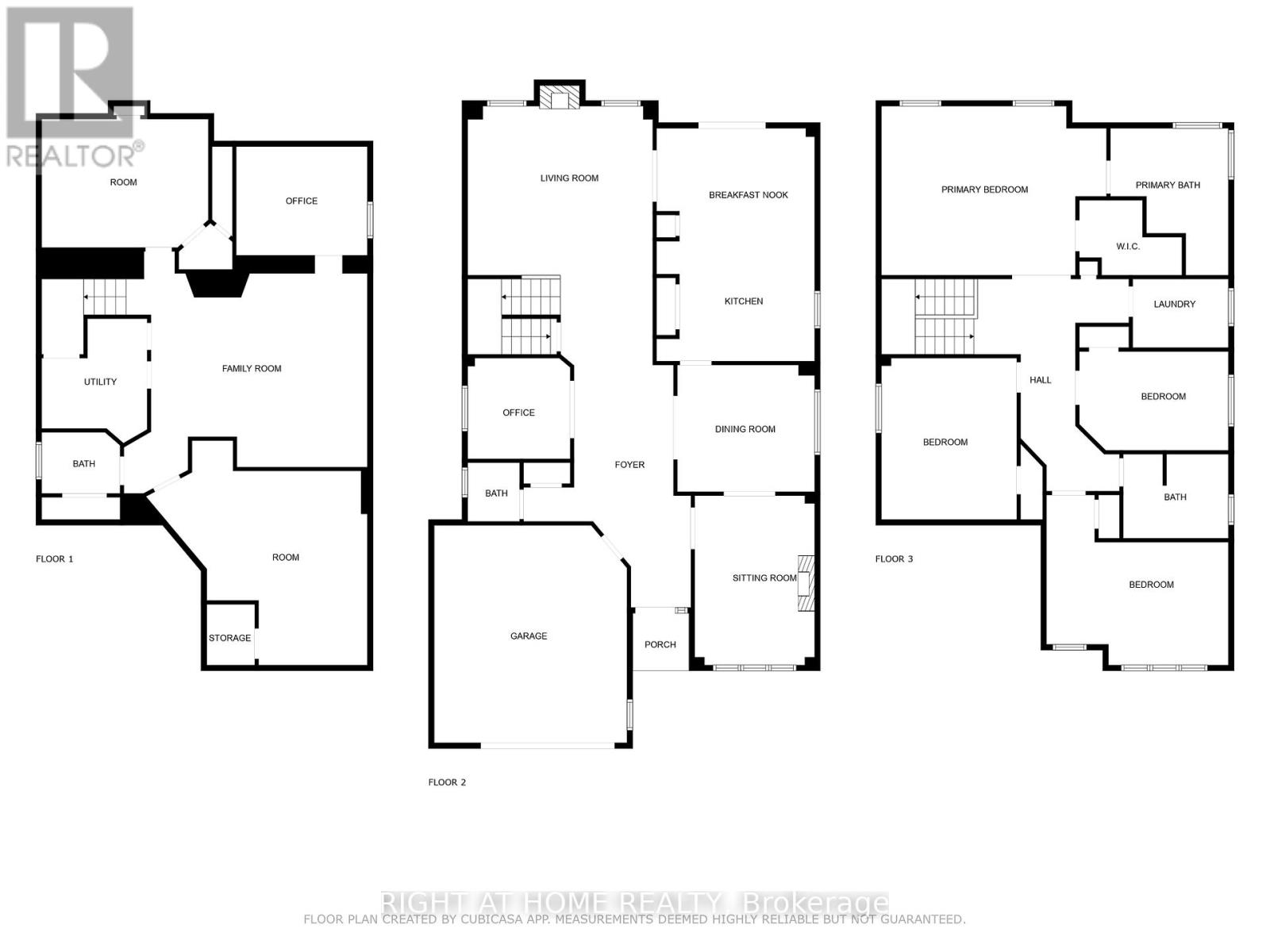4 Bedroom
4 Bathroom
2500 - 3000 sqft
Fireplace
Central Air Conditioning
Forced Air
$979,000
Welcome to this impeccably maintained all-brick family home, offering over 4,000 sq ft of finished living space in one of Barries most desirable neighborhoods. Recently freshly painted throughout, the interior feels bright, clean, and move-in ready. Step inside to a spacious, open-concept layout featuring a large eat-in kitchen with walkout access to a fully fenced and beautifully landscaped backyard, complete with a generous deck, perfect for outdoor entertaining. The inviting living room centers around a cozy gas fireplace, creating a warm and welcoming space for gatherings. Upstairs, you'll find four generously sized bedrooms, an upper-level laundry room, and a luxurious primary suite with a 4-piece ensuite that includes a relaxing soaker tub and separate shower. The fully finished basement adds even more living space with a large recreation room, a 2-piece bath, a workshop, a bonus room, an office ideal for remote work, and abundant storage throughout. Ideally located within walking distance to Lake Simcoe, top-rated schools, parks, shopping, and local amenities. This commuter-friendly home also offers easy access to GO Transit and Highway 400, perfect for families on the go. (id:49187)
Property Details
|
MLS® Number
|
S12400907 |
|
Property Type
|
Single Family |
|
Community Name
|
Bayshore |
|
Amenities Near By
|
Hospital, Park, Public Transit, Schools |
|
Equipment Type
|
Water Heater |
|
Features
|
Sump Pump |
|
Parking Space Total
|
6 |
|
Rental Equipment Type
|
Water Heater |
|
Structure
|
Deck, Porch |
Building
|
Bathroom Total
|
4 |
|
Bedrooms Above Ground
|
4 |
|
Bedrooms Total
|
4 |
|
Age
|
16 To 30 Years |
|
Amenities
|
Fireplace(s) |
|
Appliances
|
Central Vacuum, Water Softener, Dishwasher, Dryer, Microwave, Stove, Washer, Window Coverings, Refrigerator |
|
Basement Development
|
Finished |
|
Basement Type
|
Full (finished) |
|
Construction Style Attachment
|
Detached |
|
Cooling Type
|
Central Air Conditioning |
|
Exterior Finish
|
Brick |
|
Fire Protection
|
Smoke Detectors |
|
Fireplace Present
|
Yes |
|
Fireplace Total
|
2 |
|
Foundation Type
|
Concrete |
|
Half Bath Total
|
2 |
|
Heating Fuel
|
Natural Gas |
|
Heating Type
|
Forced Air |
|
Stories Total
|
2 |
|
Size Interior
|
2500 - 3000 Sqft |
|
Type
|
House |
|
Utility Water
|
Municipal Water |
Parking
Land
|
Acreage
|
No |
|
Fence Type
|
Fully Fenced |
|
Land Amenities
|
Hospital, Park, Public Transit, Schools |
|
Sewer
|
Sanitary Sewer |
|
Size Depth
|
118 Ft ,1 In |
|
Size Frontage
|
50 Ft |
|
Size Irregular
|
50 X 118.1 Ft |
|
Size Total Text
|
50 X 118.1 Ft|under 1/2 Acre |
|
Surface Water
|
Lake/pond |
Rooms
| Level |
Type |
Length |
Width |
Dimensions |
|
Second Level |
Laundry Room |
2.59 m |
1.85 m |
2.59 m x 1.85 m |
|
Second Level |
Bathroom |
|
|
Measurements not available |
|
Second Level |
Bathroom |
|
|
Measurements not available |
|
Second Level |
Primary Bedroom |
6.1 m |
4.57 m |
6.1 m x 4.57 m |
|
Second Level |
Bedroom |
4.04 m |
2.67 m |
4.04 m x 2.67 m |
|
Second Level |
Bedroom |
4.93 m |
4.04 m |
4.93 m x 4.04 m |
|
Second Level |
Bedroom |
3.66 m |
4.37 m |
3.66 m x 4.37 m |
|
Basement |
Family Room |
6.5 m |
6.43 m |
6.5 m x 6.43 m |
|
Basement |
Office |
3.56 m |
2.95 m |
3.56 m x 2.95 m |
|
Basement |
Other |
4.5 m |
3.48 m |
4.5 m x 3.48 m |
|
Basement |
Workshop |
5.79 m |
5.25 m |
5.79 m x 5.25 m |
|
Basement |
Utility Room |
2.84 m |
3.35 m |
2.84 m x 3.35 m |
|
Basement |
Bathroom |
|
|
Measurements not available |
|
Main Level |
Sitting Room |
3.25 m |
4.6 m |
3.25 m x 4.6 m |
|
Main Level |
Dining Room |
3.71 m |
3.43 m |
3.71 m x 3.43 m |
|
Main Level |
Bathroom |
|
|
Measurements not available |
|
Main Level |
Kitchen |
4.27 m |
3.32 m |
4.27 m x 3.32 m |
|
Main Level |
Eating Area |
4.27 m |
3.05 m |
4.27 m x 3.05 m |
|
Main Level |
Living Room |
5 m |
6.98 m |
5 m x 6.98 m |
|
Main Level |
Office |
2.77 m |
2.72 m |
2.77 m x 2.72 m |
Utilities
|
Cable
|
Available |
|
Electricity
|
Installed |
|
Sewer
|
Installed |
https://www.realtor.ca/real-estate/28856990/59-kingsridge-road-barrie-bayshore-bayshore

