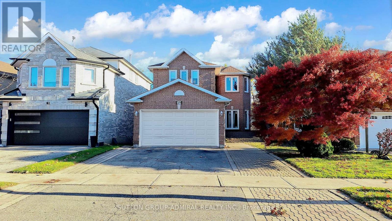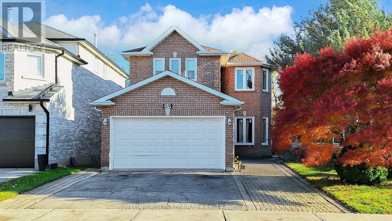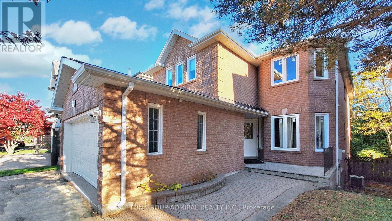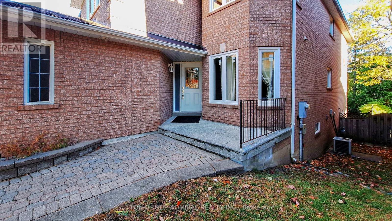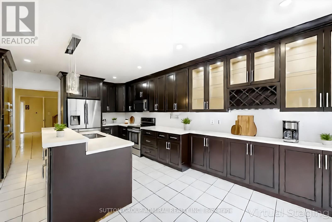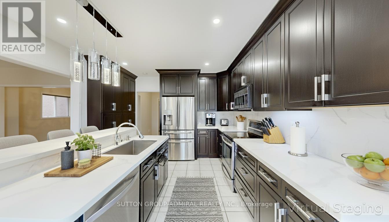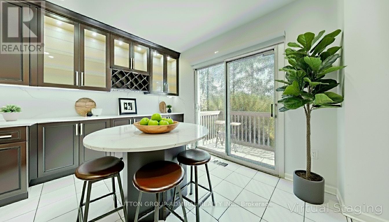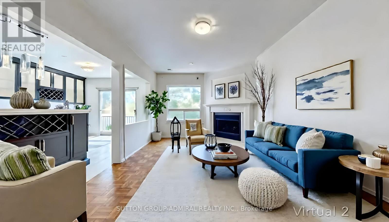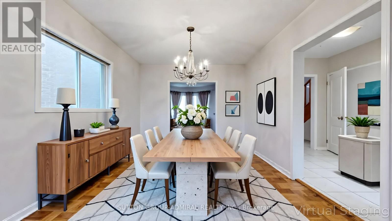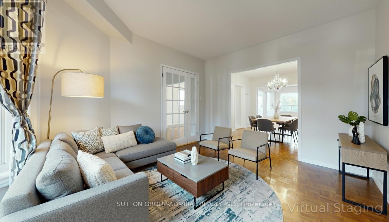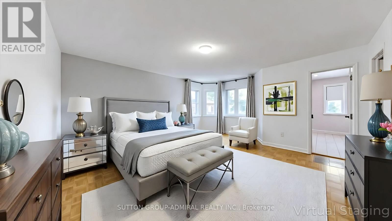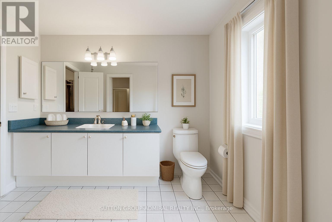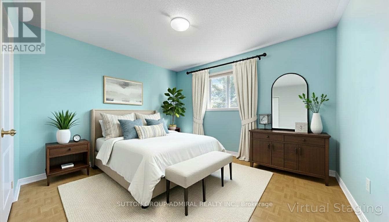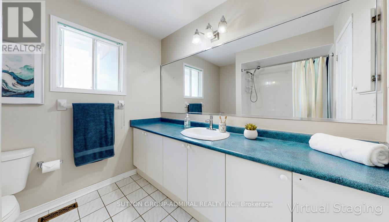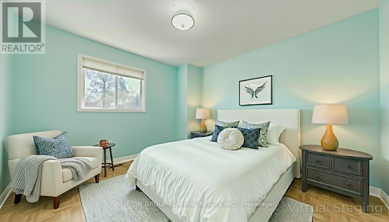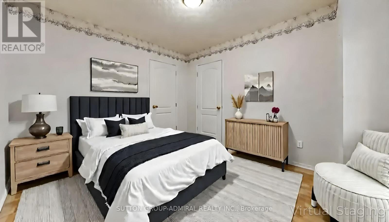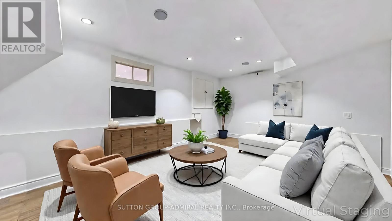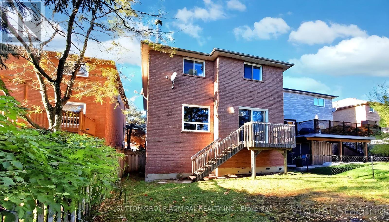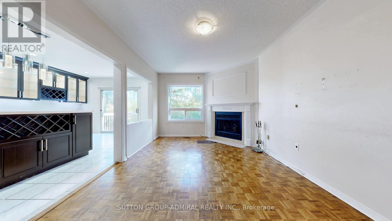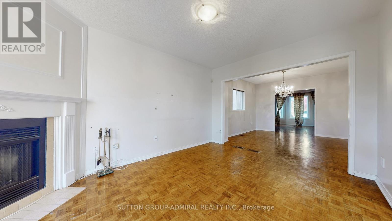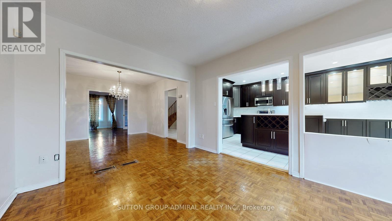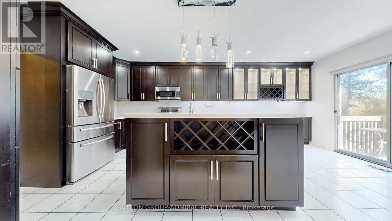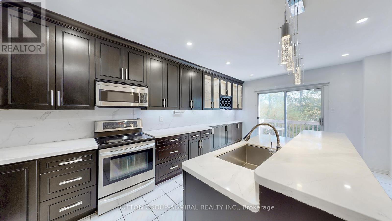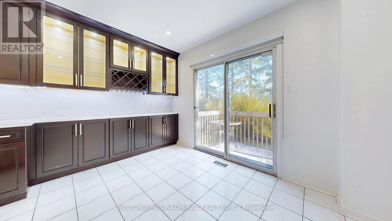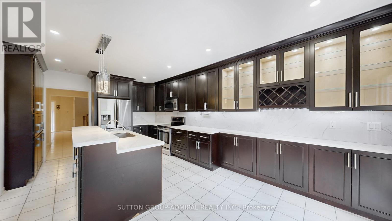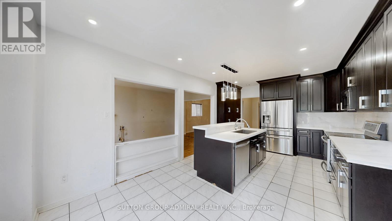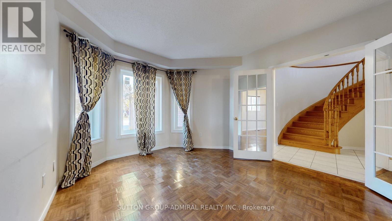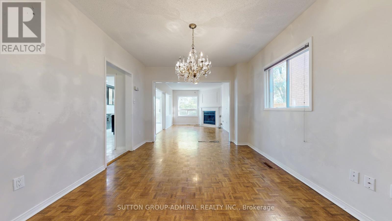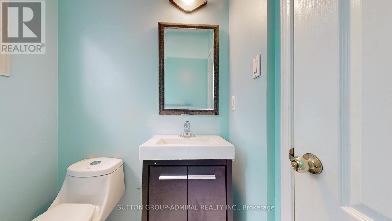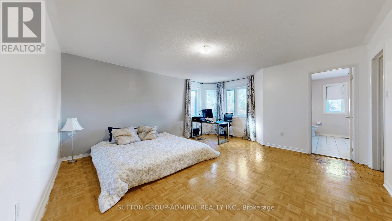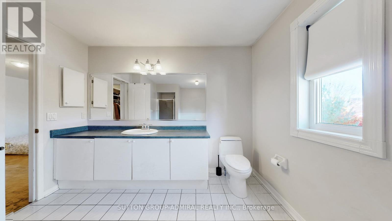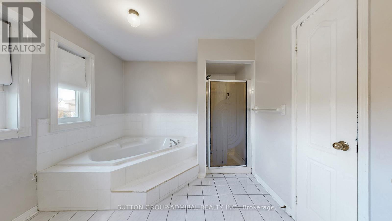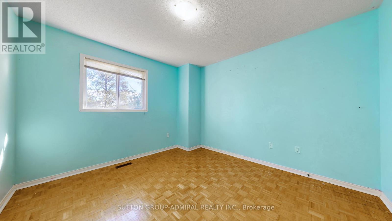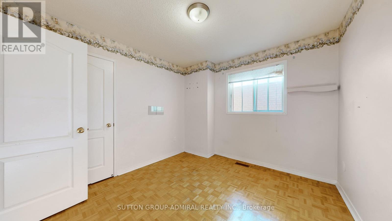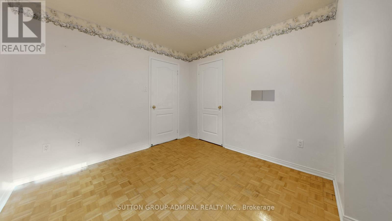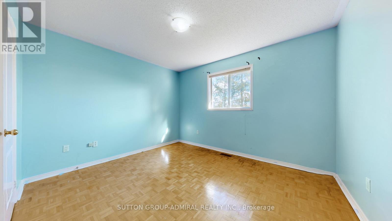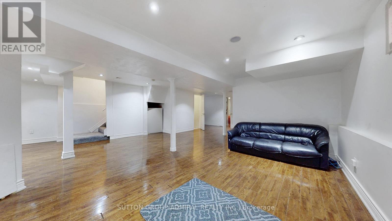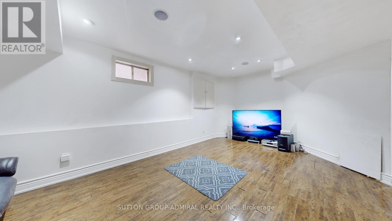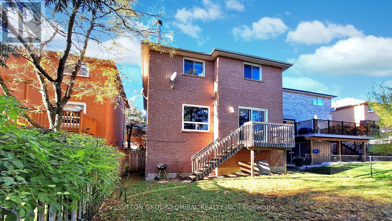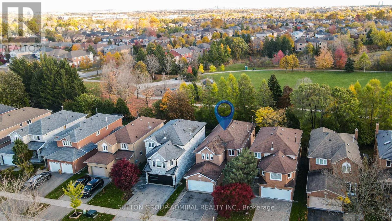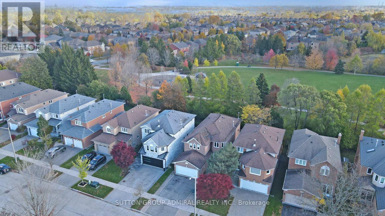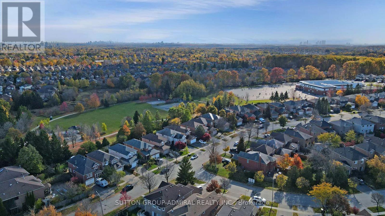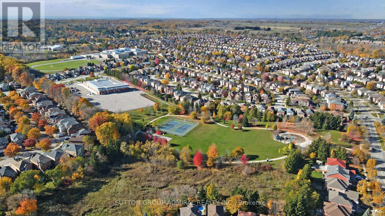59 Springer Drive Richmond Hill (Westbrook), Ontario L4C 0G3
$1,298,888
The World Series may be over, but there's still a chance to see Springer in person. Located in Richmond Hill's sought-after Westbrook community, this 4+2 bed, 4-bath, 2200+ sq.ft. home sits on a mature lot with an interlocking parking pad and backs onto a gorgeous park. Ideal for buyers who love space-and the opportunity to make a home truly their own. (Translation: bring your vision and your contractor.) Upstairs offers 4 generous bedrooms with parquet flooring, and features a huge primary retreat with sitting area big enough to double as an office, a massive 4-piece ensuite, and walk-in closet. The finished basement adds 2 bedrooms, a large open rec room, laminate flooring and under-stairs storage for all the things 'you swear you'll use one day'.The previously renovated open-concept kitchen still showcases much of its former glory, featuring stainless steel appliances, white stone counters, a centre island with double undermount sink, and storage galore. Enjoy a family-sized eat-in breakfast area with a walkout to the deck. The combined family room offers parquet floors and an electric fireplace, seamlessly sharing space with the formal dining room-easily large enough to host 20 of your favourite people during the holidays.Close to top-rated schools, parks, community centre, Imagine Cinemas, shopping, and Yonge Street vibes. A rare chance to create something special in one of Richmond Hill's best neighbourhoods. Some pictures virtually staged to give ideas for design and furniture placement. (id:49187)
Property Details
| MLS® Number | N12521518 |
| Property Type | Single Family |
| Community Name | Westbrook |
| Amenities Near By | Park, Golf Nearby, Hospital, Public Transit |
| Community Features | Community Centre |
| Equipment Type | Water Heater |
| Features | Carpet Free |
| Parking Space Total | 5 |
| Rental Equipment Type | Water Heater |
Building
| Bathroom Total | 4 |
| Bedrooms Above Ground | 4 |
| Bedrooms Below Ground | 2 |
| Bedrooms Total | 6 |
| Age | 31 To 50 Years |
| Amenities | Fireplace(s) |
| Appliances | Central Vacuum, Dishwasher, Dryer, Garage Door Opener Remote(s), Microwave, Stove, Washer, Window Coverings, Refrigerator |
| Basement Development | Finished |
| Basement Type | N/a (finished) |
| Construction Style Attachment | Detached |
| Cooling Type | Central Air Conditioning |
| Exterior Finish | Brick |
| Fire Protection | Smoke Detectors |
| Fireplace Present | Yes |
| Fireplace Total | 1 |
| Fireplace Type | Insert |
| Flooring Type | Tile, Laminate, Parquet |
| Foundation Type | Concrete |
| Half Bath Total | 1 |
| Heating Fuel | Natural Gas |
| Heating Type | Forced Air |
| Stories Total | 2 |
| Size Interior | 2000 - 2500 Sqft |
| Type | House |
| Utility Water | Municipal Water, Unknown |
Parking
| Attached Garage | |
| Garage |
Land
| Acreage | No |
| Fence Type | Fenced Yard |
| Land Amenities | Park, Golf Nearby, Hospital, Public Transit |
| Sewer | Sanitary Sewer |
| Size Depth | 118 Ft ,1 In |
| Size Frontage | 34 Ft ,6 In |
| Size Irregular | 34.5 X 118.1 Ft |
| Size Total Text | 34.5 X 118.1 Ft|under 1/2 Acre |
| Zoning Description | Residential |
Rooms
| Level | Type | Length | Width | Dimensions |
|---|---|---|---|---|
| Second Level | Primary Bedroom | 5.11 m | 4.72 m | 5.11 m x 4.72 m |
| Second Level | Bedroom 2 | 3.1 m | 3.2 m | 3.1 m x 3.2 m |
| Second Level | Bedroom 3 | 3.58 m | 3.3 m | 3.58 m x 3.3 m |
| Second Level | Bedroom 4 | 3.15 m | 3.62 m | 3.15 m x 3.62 m |
| Basement | Recreational, Games Room | 9.91 m | 7.05 m | 9.91 m x 7.05 m |
| Basement | Bedroom | 3.82 m | 3.56 m | 3.82 m x 3.56 m |
| Basement | Bedroom | 3.14 m | 2.91 m | 3.14 m x 2.91 m |
| Main Level | Foyer | 5 m | 1.45 m | 5 m x 1.45 m |
| Main Level | Kitchen | 4.12 m | 3.3 m | 4.12 m x 3.3 m |
| Main Level | Eating Area | 2.15 m | 3.3 m | 2.15 m x 3.3 m |
| Main Level | Family Room | 4.8 m | 3.35 m | 4.8 m x 3.35 m |
| Main Level | Dining Room | 3.76 m | 3.38 m | 3.76 m x 3.38 m |
| Main Level | Living Room | 3.93 m | 3.38 m | 3.93 m x 3.38 m |
Utilities
| Cable | Available |
| Electricity | Installed |
| Sewer | Installed |
https://www.realtor.ca/real-estate/29080151/59-springer-drive-richmond-hill-westbrook-westbrook

