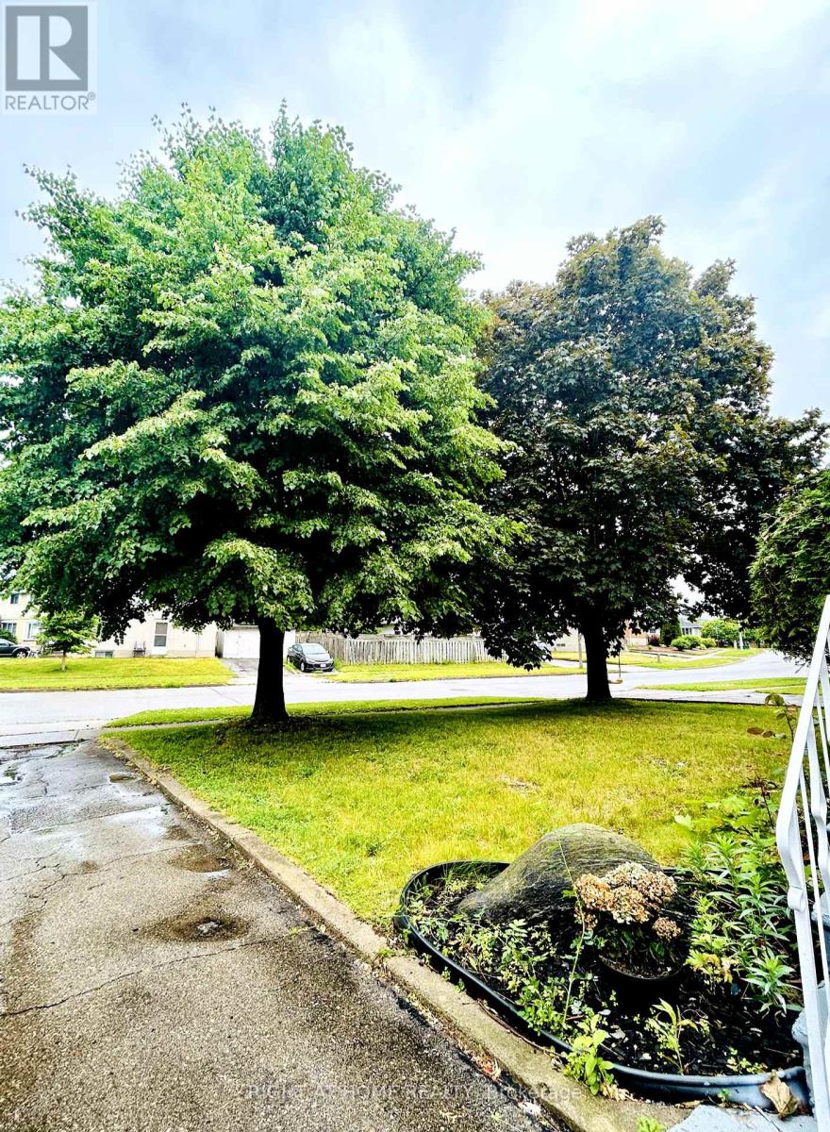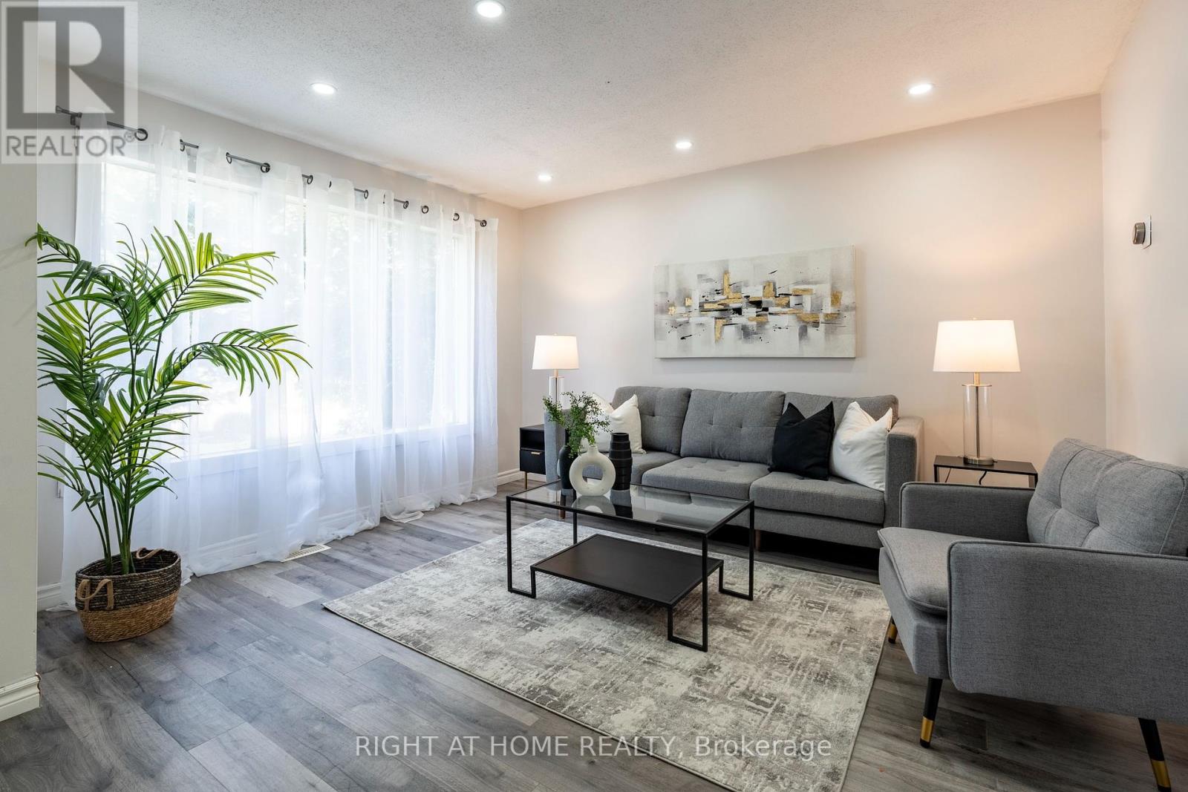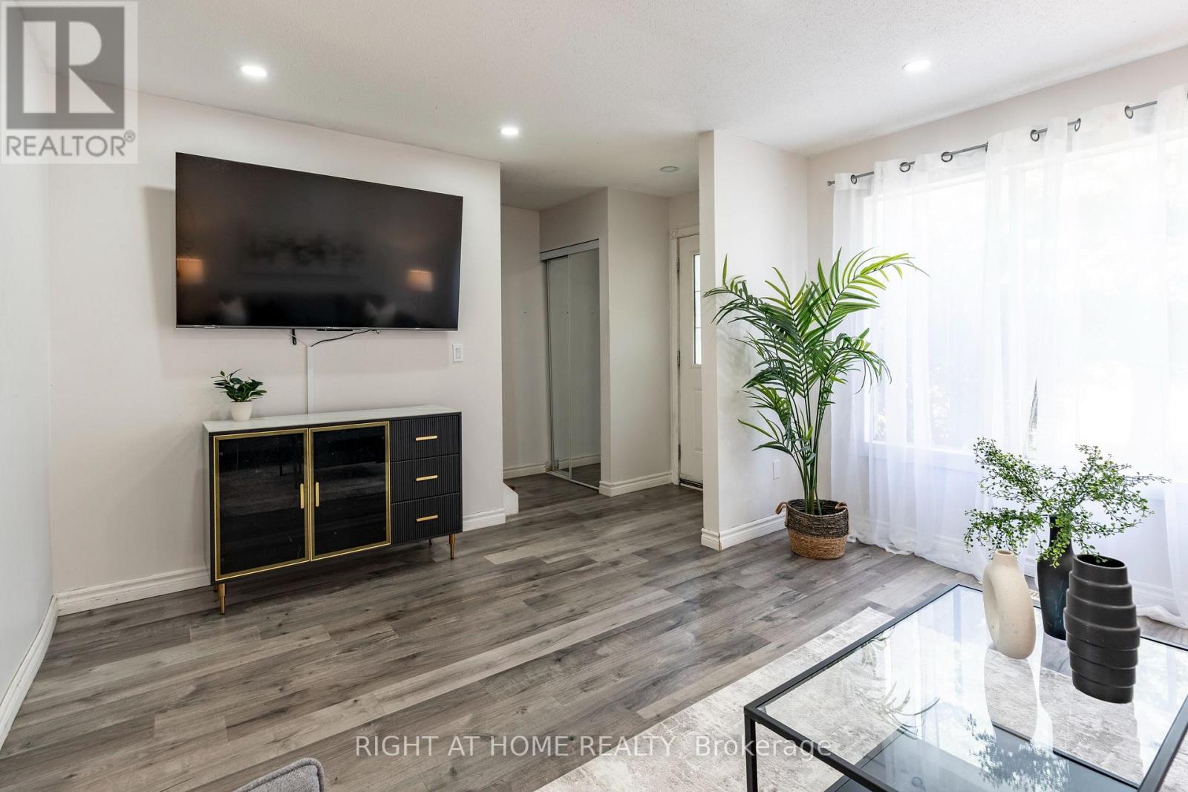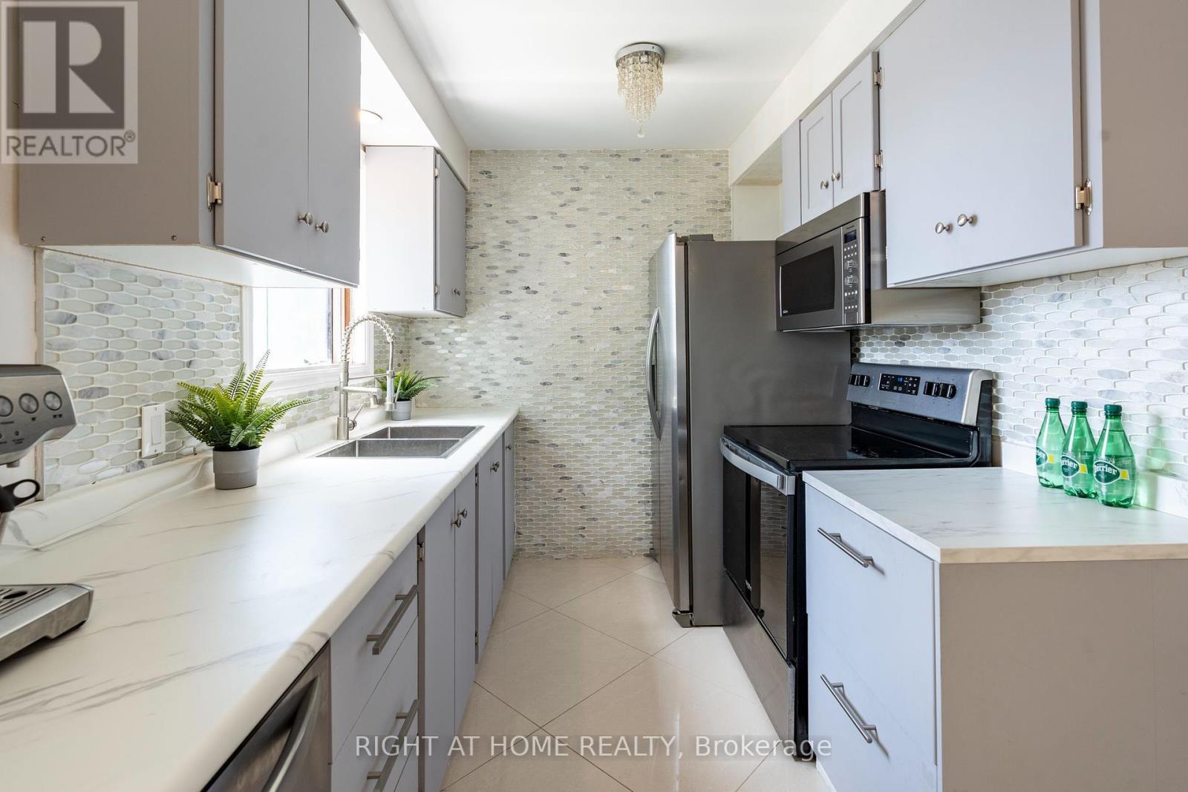59 Winter Avenue Cambridge, Ontario N1R 5Z7
$599,900
Welcome to 59 Winter Ave! A Beautifully Renovated, Move-In Ready Gem! This fully finished 3-bedroom plus 2 -bathrooms, semi-detached home combines thoughtful upgrades, modern comfort, and leisure outdoor living. Carpet-free throughout, the home features elegant hand-scraped laminate floors, pot lights, and newly installed polished porcelain tile in the kitchen and dining area. Enjoy cooking in the gorgeous new kitchen (2024) complete with glass/marble backsplash, stainless steel appliances, and a built-in banquette with storage for functional, stylish seating. Soft water throughout the home. The updated main bathroom (2024) includes a new vanity and toilet, while the finished basement provides extra living space with pot lights and laminate flooring. Step outside to your private backyard oasis, featuring a new pool (2023) with new liner (2024), new pump & filter system (2025), gazebo with solid roof (2023), new fencing (2023), and a dedicated backyard electrical panel (2022) perfect for summer entertaining. Two-room Workshop with shelving! Additional upgrades include: New kitchen & back door (2022) & A/C (2023) Main electrical panel (2021). LOTS of storage and functionality! This home marries comfort, style, and functionality, gracefully. Move in and enjoy! (id:49187)
Open House
This property has open houses!
1:00 pm
Ends at:5:00 pm
1:00 pm
Ends at:5:00 pm
Property Details
| MLS® Number | X12231239 |
| Property Type | Single Family |
| Neigbourhood | Grand River |
| Amenities Near By | Park, Place Of Worship, Hospital |
| Community Features | School Bus |
| Equipment Type | Water Heater |
| Features | Conservation/green Belt, Carpet Free |
| Parking Space Total | 3 |
| Pool Type | Above Ground Pool, Outdoor Pool, On Ground Pool |
| Rental Equipment Type | Water Heater |
| Structure | Shed, Workshop |
Building
| Bathroom Total | 2 |
| Bedrooms Above Ground | 3 |
| Bedrooms Total | 3 |
| Appliances | Water Softener, Dishwasher, Dryer, Microwave, Stove, Washer, Window Coverings, Refrigerator |
| Basement Development | Finished |
| Basement Features | Separate Entrance |
| Basement Type | N/a (finished) |
| Construction Style Attachment | Semi-detached |
| Cooling Type | Central Air Conditioning |
| Exterior Finish | Brick, Brick Facing |
| Flooring Type | Laminate, Tile |
| Foundation Type | Concrete |
| Heating Fuel | Natural Gas |
| Heating Type | Forced Air |
| Stories Total | 2 |
| Size Interior | 700 - 1100 Sqft |
| Type | House |
| Utility Water | Municipal Water |
Parking
| No Garage |
Land
| Acreage | No |
| Fence Type | Fully Fenced |
| Land Amenities | Park, Place Of Worship, Hospital |
| Sewer | Sanitary Sewer |
| Size Depth | 115 Ft |
| Size Frontage | 30 Ft ,2 In |
| Size Irregular | 30.2 X 115 Ft |
| Size Total Text | 30.2 X 115 Ft |
| Surface Water | River/stream |
| Zoning Description | Single Family Residential |
Rooms
| Level | Type | Length | Width | Dimensions |
|---|---|---|---|---|
| Lower Level | Recreational, Games Room | 5.79 m | 7.32 m | 5.79 m x 7.32 m |
| Lower Level | Utility Room | Measurements not available | ||
| Lower Level | Bathroom | 5.79 m | 7.32 m | 5.79 m x 7.32 m |
| Main Level | Living Room | 4.57 m | 3.66 m | 4.57 m x 3.66 m |
| Main Level | Dining Room | 3.3863 m | 2.56 m | 3.3863 m x 2.56 m |
| Main Level | Kitchen | 3.2918 m | 2.286 m | 3.2918 m x 2.286 m |
| Upper Level | Primary Bedroom | 3.66 m | 3.35 m | 3.66 m x 3.35 m |
| Upper Level | Bedroom 2 | 3.05 m | 2.74 m | 3.05 m x 2.74 m |
| Upper Level | Bedroom 3 | 3.66 m | 3.35 m | 3.66 m x 3.35 m |
| Upper Level | Bathroom | Measurements not available |
Utilities
| Cable | Available |
| Electricity | Available |
| Sewer | Available |
https://www.realtor.ca/real-estate/28490917/59-winter-avenue-cambridge



































