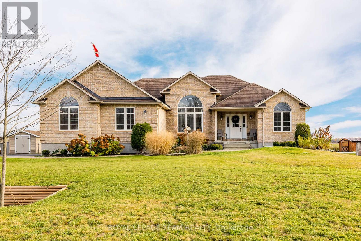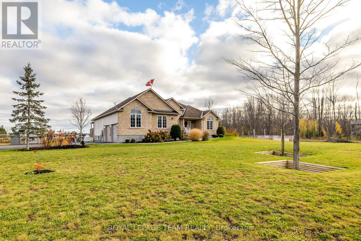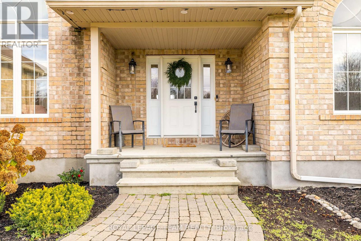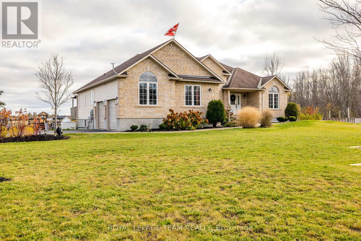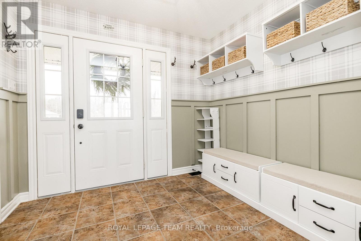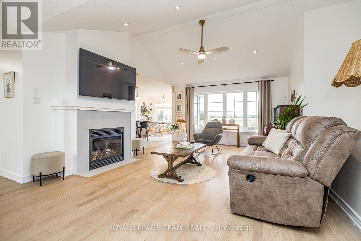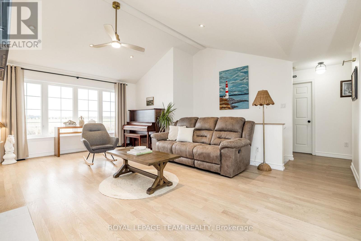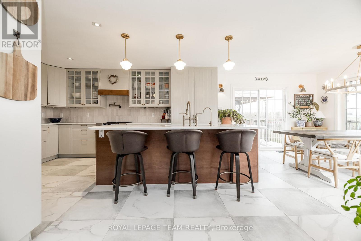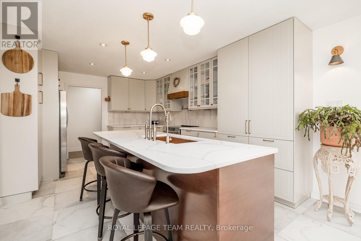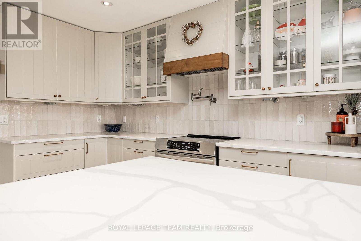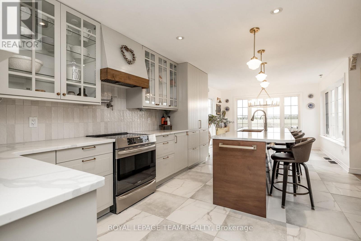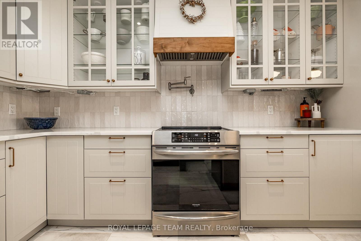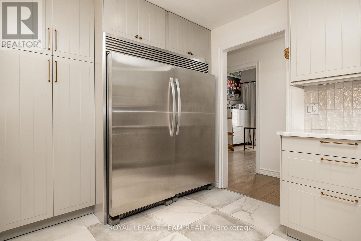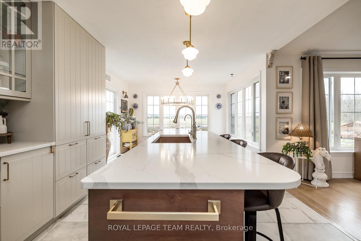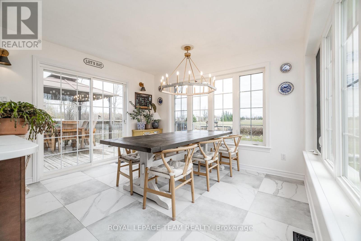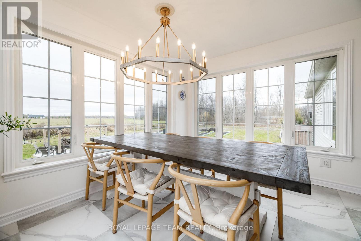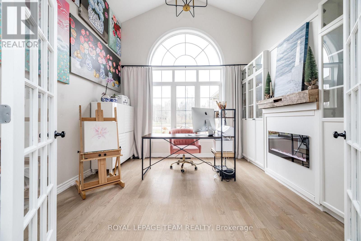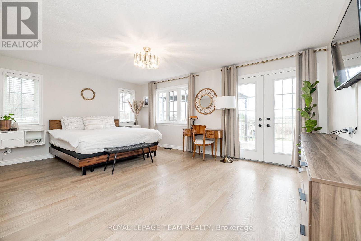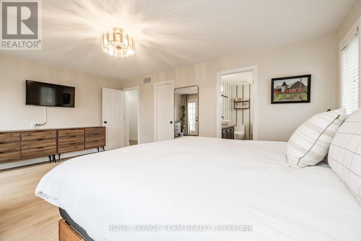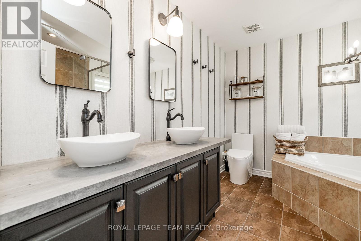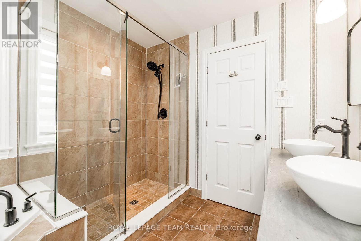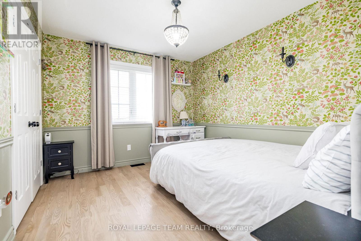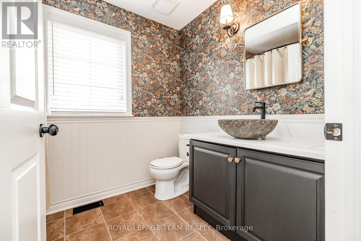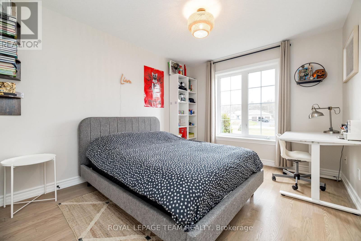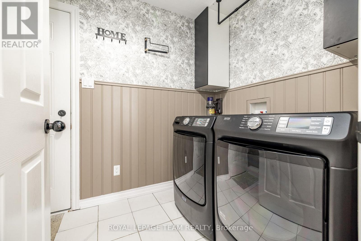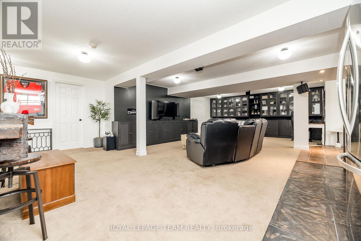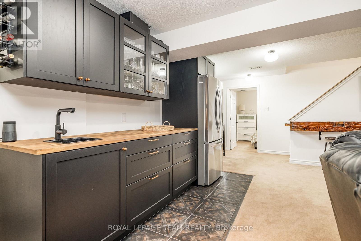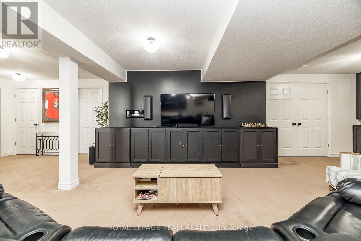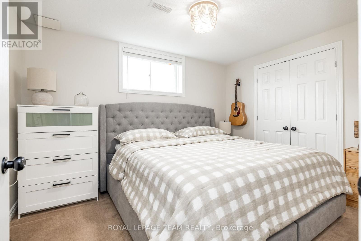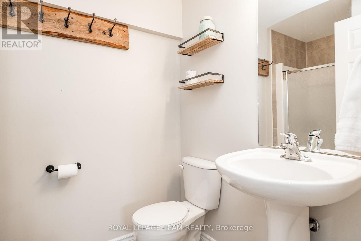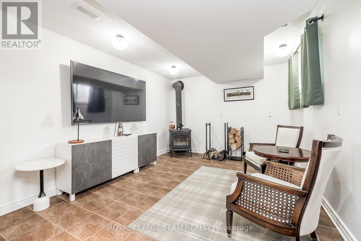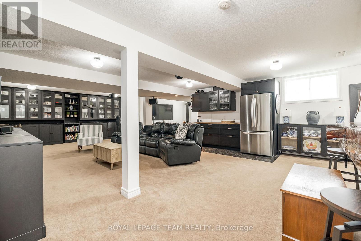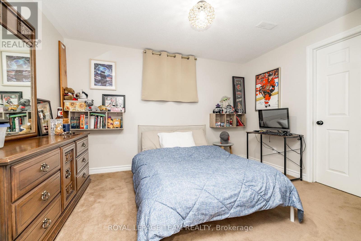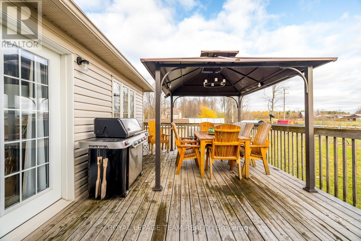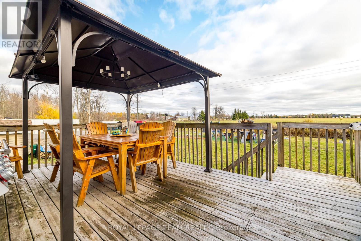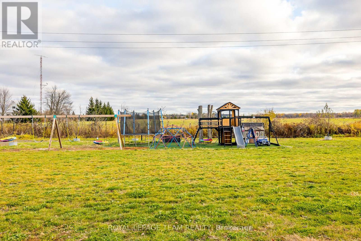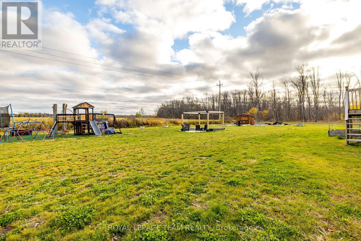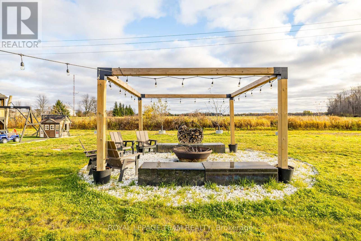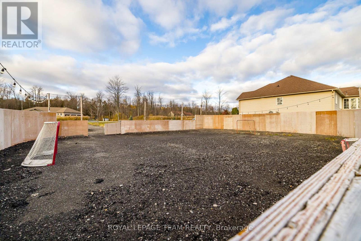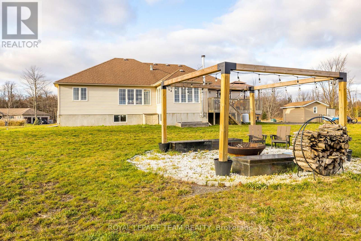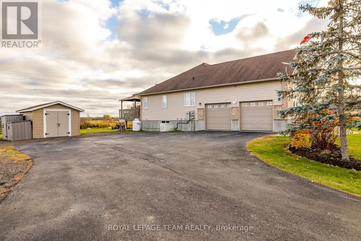4 Bedroom
3 Bathroom
1500 - 2000 sqft
Bungalow
Fireplace
Central Air Conditioning
Forced Air, Heat Pump, Not Known
Acreage
$1,199,900
Country chic living at its finest. This custom-built 4-bed, 3-bath bungalow offers the perfect blend of modern comfort and rural charm, ideally located just minutes from the Village of Manotick & the Rideau River. Set on a picturesque, 2-acre lot with no rear neighbours, this property provides the privacy & serenity of country living with all the conveniences of the city close by. Step inside & experience a home that has been beautifully updated throughout. The main level features refinished hardwood floors & freshly painted spaces, creating a bright & inviting flow throughout. The fully renovated kitchen is truly the heart of the home, showcasing new cabinetry, large center island, designer hood fan, modern flooring, pot filler, tile backsplash, & premium stainless steel appliances. The main floor laundry room brings both charm & functionality to everyday living. The office is sure to impress with vaulted ceilings, custom built-ins, & a sleek electric fireplace. Both main-level baths have been thoughtfully refreshed The primary suite serves as a peaceful retreat with private access to the rear deck, a walk-in closet, & spa-inspired ensuite. Two additional beds & a full bath complete the main level. The fully finished lower level extends the living space beautifully, ideal for entertaining, guests, or multi-gen living. The spacious recreation room features a custom-built wet bar with built-ins & a wall unit, perfectly paired with a wood-burning fireplace that adds cozy ambiance year-round. You'll also find a fourth bedroom, full bathroom, den, & epoxy flooring in the storage areas for a polished, durable finish. Convenient direct access to the garage from the basement makes the space perfect for a workshop or secondary entry. Outside, enjoy peaceful views from the expansive deck overlooking open fields; an ideal backdrop for quiet mornings, family gatherings, or evening sunsets. With thoughtful renovations & elegant finishes, this move-in-ready property delivers! (id:49187)
Property Details
|
MLS® Number
|
X12521918 |
|
Property Type
|
Single Family |
|
Neigbourhood
|
Osgoode |
|
Community Name
|
1605 - Osgoode Twp North of Reg Rd 6 |
|
Amenities Near By
|
Golf Nearby |
|
Community Features
|
School Bus |
|
Equipment Type
|
Water Heater, Propane Tank |
|
Features
|
Cul-de-sac, Sump Pump |
|
Parking Space Total
|
10 |
|
Rental Equipment Type
|
Water Heater, Propane Tank |
|
Structure
|
Deck |
Building
|
Bathroom Total
|
3 |
|
Bedrooms Above Ground
|
3 |
|
Bedrooms Below Ground
|
1 |
|
Bedrooms Total
|
4 |
|
Age
|
16 To 30 Years |
|
Amenities
|
Fireplace(s) |
|
Appliances
|
Garage Door Opener Remote(s), Water Softener, Blinds, Dishwasher, Dryer, Garage Door Opener, Play Structure, Storage Shed, Stove, Washer, Water Treatment, Refrigerator |
|
Architectural Style
|
Bungalow |
|
Basement Development
|
Finished |
|
Basement Type
|
Full (finished) |
|
Construction Style Attachment
|
Detached |
|
Cooling Type
|
Central Air Conditioning |
|
Exterior Finish
|
Brick, Aluminum Siding |
|
Fireplace Present
|
Yes |
|
Fireplace Total
|
3 |
|
Foundation Type
|
Concrete |
|
Heating Fuel
|
Electric, Propane, Wood |
|
Heating Type
|
Forced Air, Heat Pump, Not Known |
|
Stories Total
|
1 |
|
Size Interior
|
1500 - 2000 Sqft |
|
Type
|
House |
|
Utility Power
|
Generator |
|
Utility Water
|
Drilled Well |
Parking
Land
|
Acreage
|
Yes |
|
Land Amenities
|
Golf Nearby |
|
Sewer
|
Septic System |
|
Size Irregular
|
318.7 X 282.7 Acre |
|
Size Total Text
|
318.7 X 282.7 Acre|2 - 4.99 Acres |
Rooms
| Level |
Type |
Length |
Width |
Dimensions |
|
Basement |
Bathroom |
2.3 m |
1.5 m |
2.3 m x 1.5 m |
|
Basement |
Den |
3.7 m |
2.8 m |
3.7 m x 2.8 m |
|
Basement |
Recreational, Games Room |
9.4 m |
5.5 m |
9.4 m x 5.5 m |
|
Basement |
Family Room |
4.3 m |
3.2 m |
4.3 m x 3.2 m |
|
Basement |
Bedroom |
3.7 m |
2.8 m |
3.7 m x 2.8 m |
|
Basement |
Office |
3.6 m |
3.6 m |
3.6 m x 3.6 m |
|
Main Level |
Kitchen |
8.2 m |
3.6 m |
8.2 m x 3.6 m |
|
Main Level |
Living Room |
6.3 m |
3.8 m |
6.3 m x 3.8 m |
|
Main Level |
Foyer |
2.5 m |
2.7 m |
2.5 m x 2.7 m |
|
Main Level |
Bedroom |
3.6 m |
3 m |
3.6 m x 3 m |
|
Main Level |
Bedroom |
3.5 m |
3 m |
3.5 m x 3 m |
|
Main Level |
Laundry Room |
3 m |
1.7 m |
3 m x 1.7 m |
|
Main Level |
Primary Bedroom |
5.5 m |
4 m |
5.5 m x 4 m |
|
Main Level |
Bathroom |
3.1 m |
2.5 m |
3.1 m x 2.5 m |
|
Main Level |
Bathroom |
2.6 m |
1.9 m |
2.6 m x 1.9 m |
https://www.realtor.ca/real-estate/29080351/5910-wood-duck-drive-ottawa-1605-osgoode-twp-north-of-reg-rd-6

