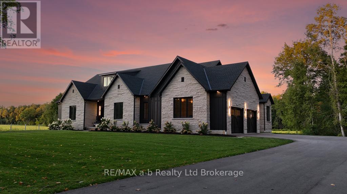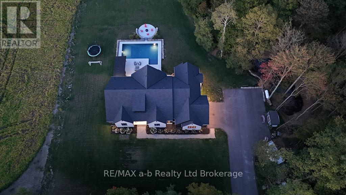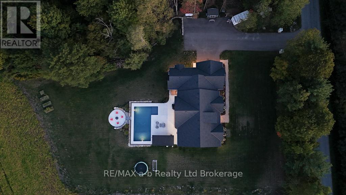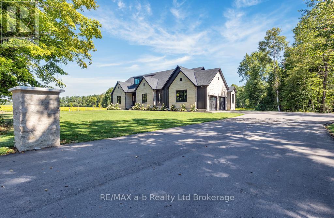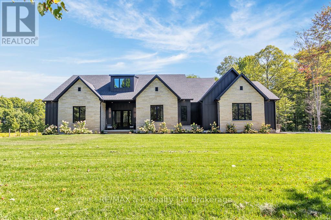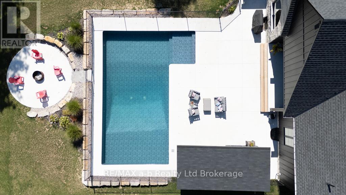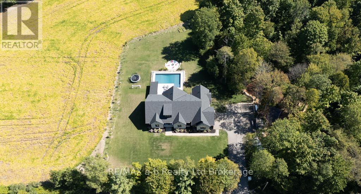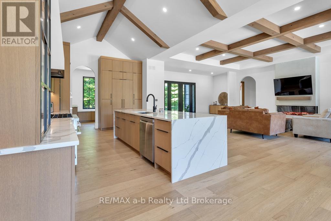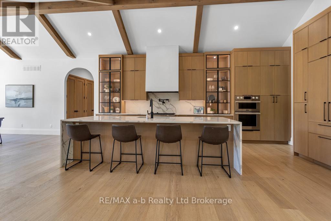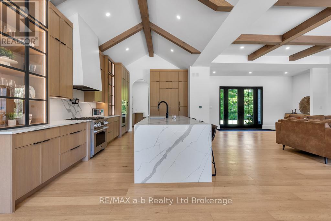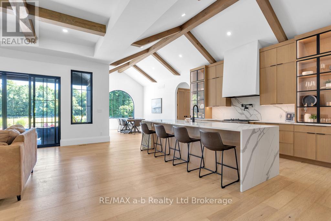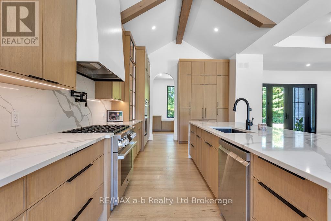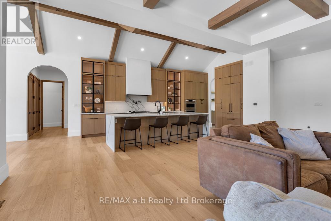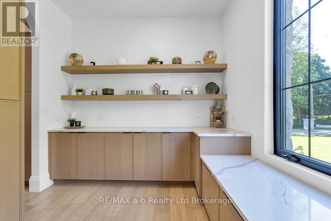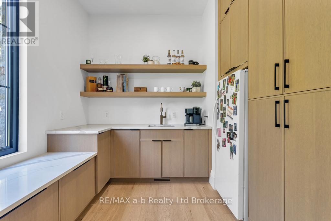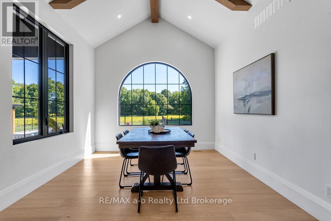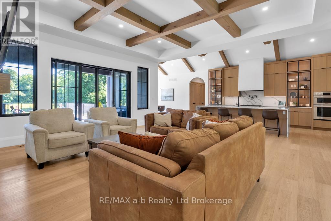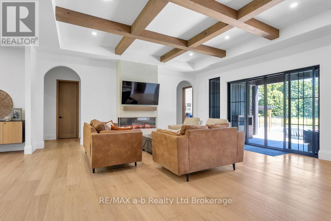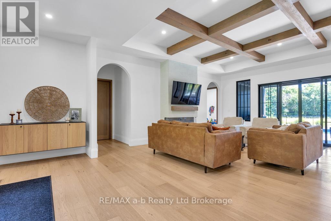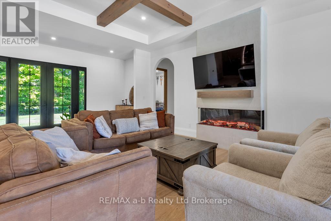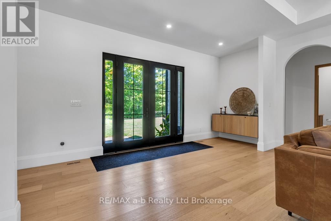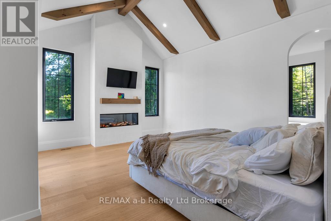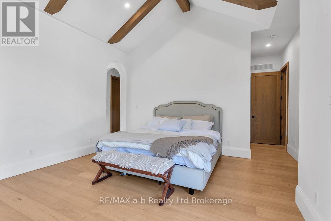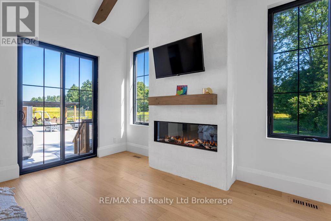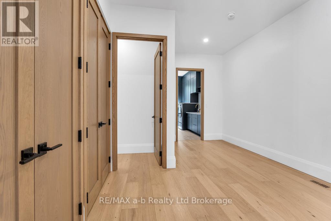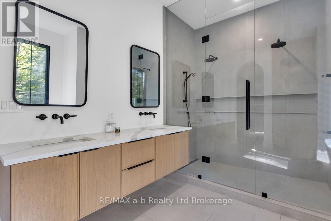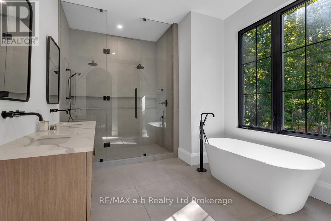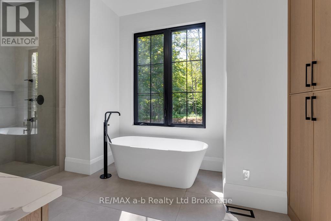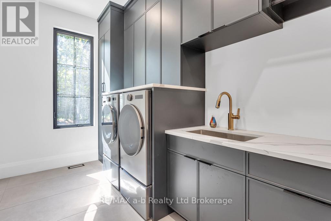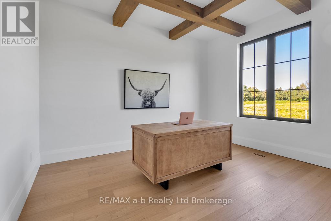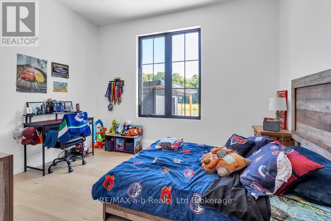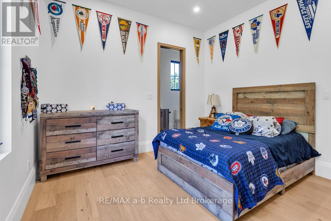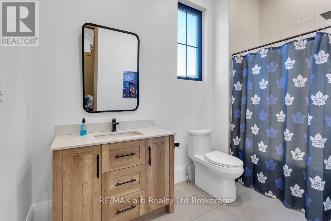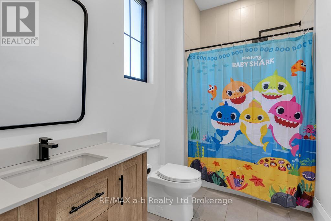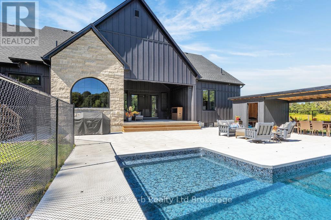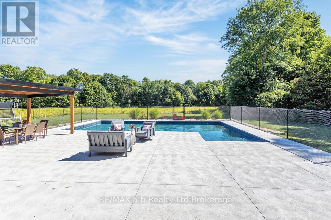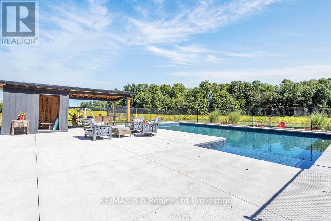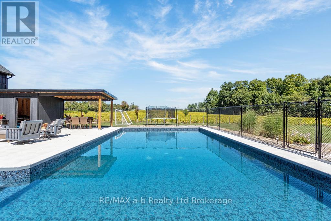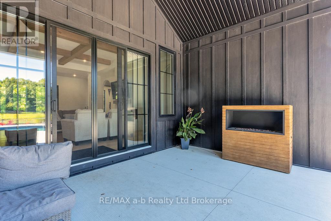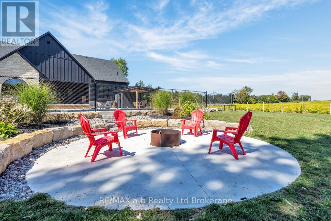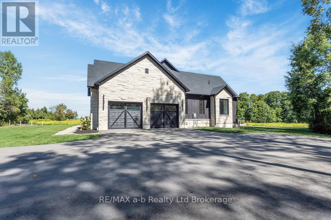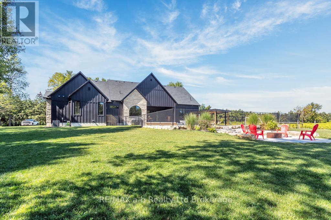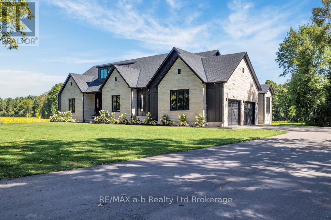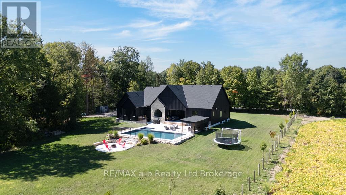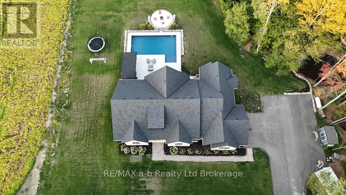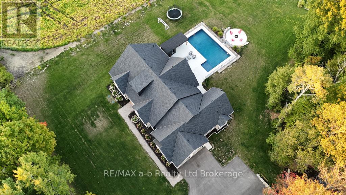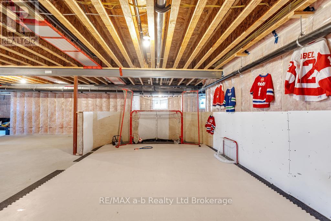3 Bedroom
4 Bathroom
3000 - 3500 sqft
Bungalow
Fireplace
Indoor Pool
Central Air Conditioning
Forced Air
Landscaped
$1,795,000
Set on a private country road just minutes from Tillsonburg, 592 Carson Side Road is designed for both everyday comfort and exceptional entertaining. The home's flowing layout features soaring ceilings, quartz finishes, white oak cabinetry and a butlers pantry built for hosting. Each bedroom enjoys its own ensuite and walk-in closet, while the primary suite includes dual walk-ins. Step outside to the covered deck overlooking a sparkling 20'X40' saltwater pool- ideal for summer gatherings or peaceful evenings with unobstructed views. (id:49187)
Property Details
|
MLS® Number
|
X12379647 |
|
Property Type
|
Single Family |
|
Community Name
|
Rural Middleton |
|
Equipment Type
|
None |
|
Features
|
Flat Site, Dry, Country Residential, Sump Pump |
|
Parking Space Total
|
18 |
|
Pool Features
|
Salt Water Pool |
|
Pool Type
|
Indoor Pool |
|
Rental Equipment Type
|
None |
|
Structure
|
Patio(s), Porch |
Building
|
Bathroom Total
|
4 |
|
Bedrooms Above Ground
|
3 |
|
Bedrooms Total
|
3 |
|
Age
|
0 To 5 Years |
|
Amenities
|
Fireplace(s) |
|
Appliances
|
Garage Door Opener Remote(s), Water Softener, Dishwasher, Dryer, Freezer, Microwave, Stove, Washer, Refrigerator |
|
Architectural Style
|
Bungalow |
|
Basement Development
|
Unfinished |
|
Basement Type
|
Full (unfinished) |
|
Cooling Type
|
Central Air Conditioning |
|
Exterior Finish
|
Hardboard, Stone |
|
Fireplace Present
|
Yes |
|
Fireplace Total
|
2 |
|
Foundation Type
|
Poured Concrete |
|
Half Bath Total
|
1 |
|
Heating Fuel
|
Propane |
|
Heating Type
|
Forced Air |
|
Stories Total
|
1 |
|
Size Interior
|
3000 - 3500 Sqft |
|
Type
|
House |
Parking
Land
|
Acreage
|
No |
|
Landscape Features
|
Landscaped |
|
Sewer
|
Septic System |
|
Size Irregular
|
200 X 200 Acre |
|
Size Total Text
|
200 X 200 Acre|1/2 - 1.99 Acres |
|
Zoning Description
|
A |
Rooms
| Level |
Type |
Length |
Width |
Dimensions |
|
Main Level |
Foyer |
6.27 m |
1.82 m |
6.27 m x 1.82 m |
|
Main Level |
Bathroom |
3.1 m |
1.55 m |
3.1 m x 1.55 m |
|
Main Level |
Bathroom |
6.64 m |
3.16 m |
6.64 m x 3.16 m |
|
Main Level |
Primary Bedroom |
5.18 m |
4.69 m |
5.18 m x 4.69 m |
|
Main Level |
Mud Room |
4.9 m |
3.47 m |
4.9 m x 3.47 m |
|
Main Level |
Laundry Room |
4.69 m |
2.25 m |
4.69 m x 2.25 m |
|
Main Level |
Kitchen |
6.46 m |
4.23 m |
6.46 m x 4.23 m |
|
Main Level |
Pantry |
4.35 m |
2.98 m |
4.35 m x 2.98 m |
|
Main Level |
Dining Room |
4.35 m |
3.38 m |
4.35 m x 3.38 m |
|
Main Level |
Living Room |
6.55 m |
5.66 m |
6.55 m x 5.66 m |
|
Main Level |
Bedroom 2 |
3.96 m |
3.42 m |
3.96 m x 3.42 m |
|
Main Level |
Bedroom 3 |
4.38 m |
3.65 m |
4.38 m x 3.65 m |
|
Main Level |
Office |
3.99 m |
3.62 m |
3.99 m x 3.62 m |
|
Main Level |
Bathroom |
1.55 m |
1.52 m |
1.55 m x 1.52 m |
|
Main Level |
Bathroom |
3.13 m |
1.82 m |
3.13 m x 1.82 m |
Utilities
|
Electricity
|
Installed |
|
Electricity Connected
|
Connected |
https://www.realtor.ca/real-estate/28811207/592-carson-side-road-norfolk-rural-middleton

