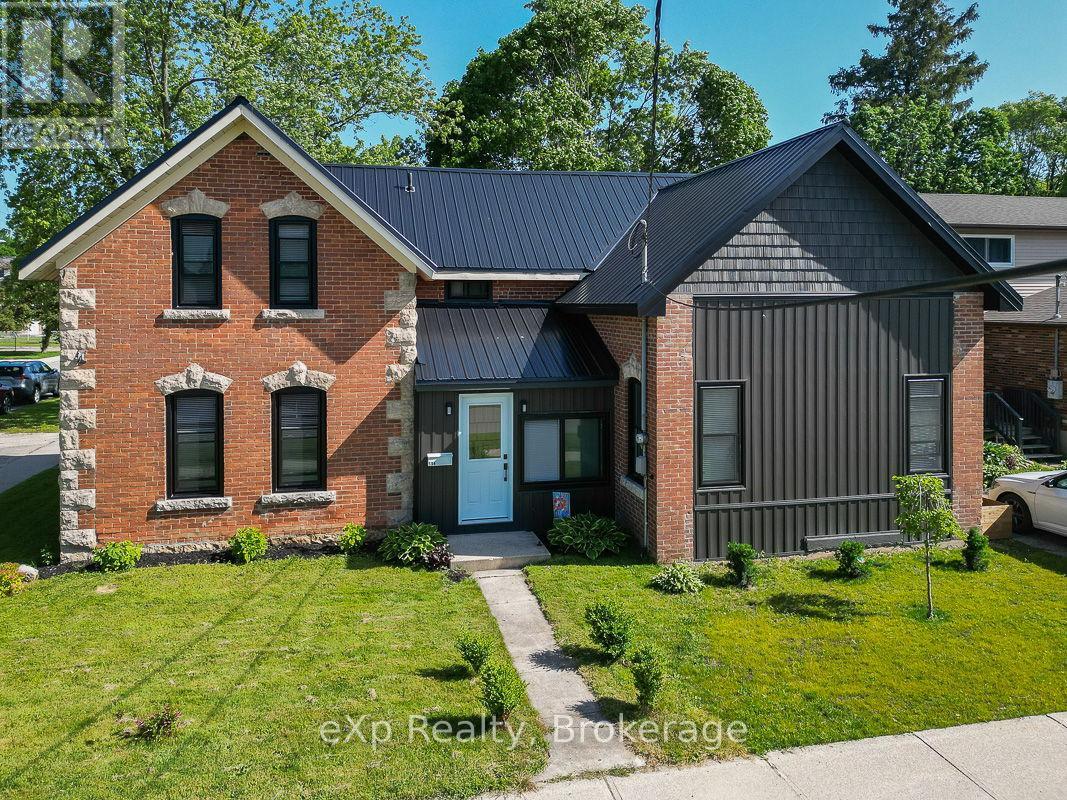4 Bedroom
3 Bathroom
2000 - 2500 sqft
Forced Air
$539,000
This handsome century home, set on a large, fully fenced lot on the west side of Owen Sound, features a number of significant upgrades. Eminently suited to a growing, active family, the kitchen, dining and living areas are spacious and bright as is the inviting front foyer. The back mud room and storage area are well placed and practical. Upstairs are three bedrooms and a newly renovated 3 piece bath. The main floor primary suite, along with a powder room and laundry, enjoys its own quiet corner away from the daily hustle and bustle. The private yard is spectacular. Partially shaded by mature trees, it has tons of room for play and relaxation. Tucked in at the side is an additional unexpected and restful outdoor space. This property is a delight and so fitting for a family looking to put down roots. (id:49187)
Property Details
|
MLS® Number
|
X12247321 |
|
Property Type
|
Single Family |
|
Community Name
|
Owen Sound |
|
Amenities Near By
|
Hospital, Public Transit, Schools |
|
Community Features
|
Community Centre |
|
Equipment Type
|
Water Heater |
|
Parking Space Total
|
3 |
|
Rental Equipment Type
|
Water Heater |
Building
|
Bathroom Total
|
3 |
|
Bedrooms Above Ground
|
4 |
|
Bedrooms Total
|
4 |
|
Appliances
|
Dryer, Stove, Washer, Refrigerator |
|
Basement Development
|
Unfinished |
|
Basement Type
|
Partial (unfinished) |
|
Construction Style Attachment
|
Detached |
|
Exterior Finish
|
Brick |
|
Foundation Type
|
Stone |
|
Half Bath Total
|
2 |
|
Heating Fuel
|
Natural Gas |
|
Heating Type
|
Forced Air |
|
Stories Total
|
2 |
|
Size Interior
|
2000 - 2500 Sqft |
|
Type
|
House |
|
Utility Water
|
Municipal Water |
Parking
Land
|
Acreage
|
No |
|
Land Amenities
|
Hospital, Public Transit, Schools |
|
Sewer
|
Sanitary Sewer |
|
Size Depth
|
107 Ft ,7 In |
|
Size Frontage
|
55 Ft |
|
Size Irregular
|
55 X 107.6 Ft |
|
Size Total Text
|
55 X 107.6 Ft |
|
Zoning Description
|
R4 |
Rooms
| Level |
Type |
Length |
Width |
Dimensions |
|
Second Level |
Bedroom |
4.61 m |
3.37 m |
4.61 m x 3.37 m |
|
Second Level |
Bedroom |
3.4 m |
3.25 m |
3.4 m x 3.25 m |
|
Second Level |
Bedroom |
4.01 m |
2.57 m |
4.01 m x 2.57 m |
|
Second Level |
Bathroom |
2.43 m |
2.04 m |
2.43 m x 2.04 m |
|
Main Level |
Living Room |
3.33 m |
4.55 m |
3.33 m x 4.55 m |
|
Main Level |
Dining Room |
3.33 m |
4.6 m |
3.33 m x 4.6 m |
|
Main Level |
Kitchen |
5.28 m |
3.61 m |
5.28 m x 3.61 m |
|
Main Level |
Primary Bedroom |
4.38 m |
4.95 m |
4.38 m x 4.95 m |
|
Main Level |
Laundry Room |
2.76 m |
2.82 m |
2.76 m x 2.82 m |
|
Main Level |
Other |
4.79 m |
3.76 m |
4.79 m x 3.76 m |
https://www.realtor.ca/real-estate/28525050/594-10th-a-street-w-owen-sound-owen-sound

































