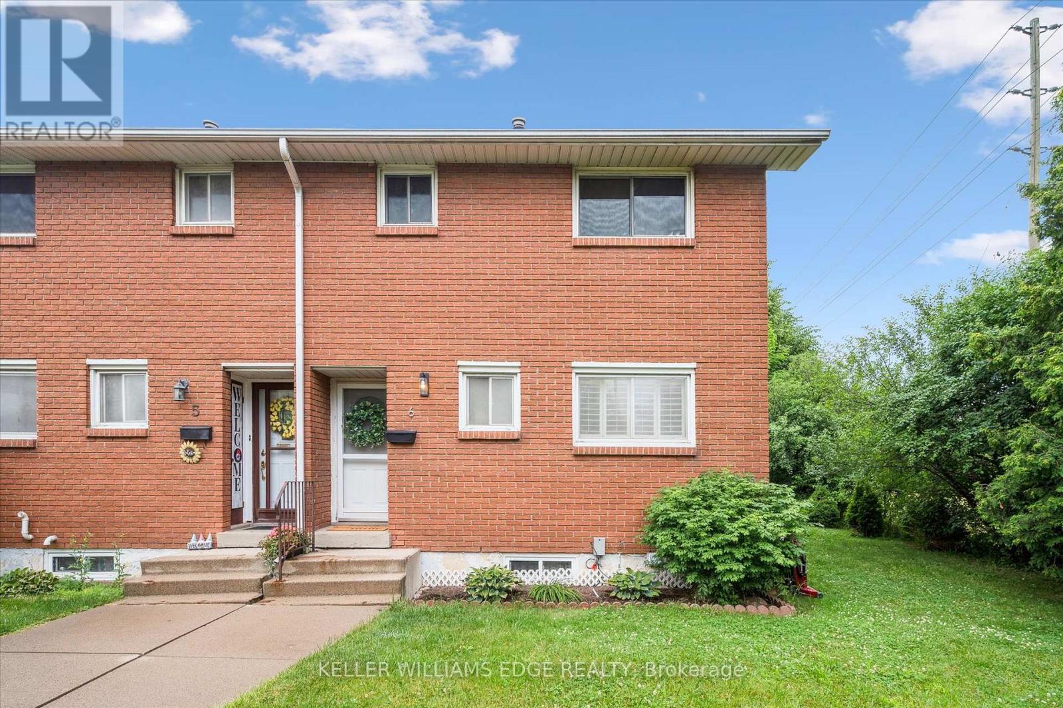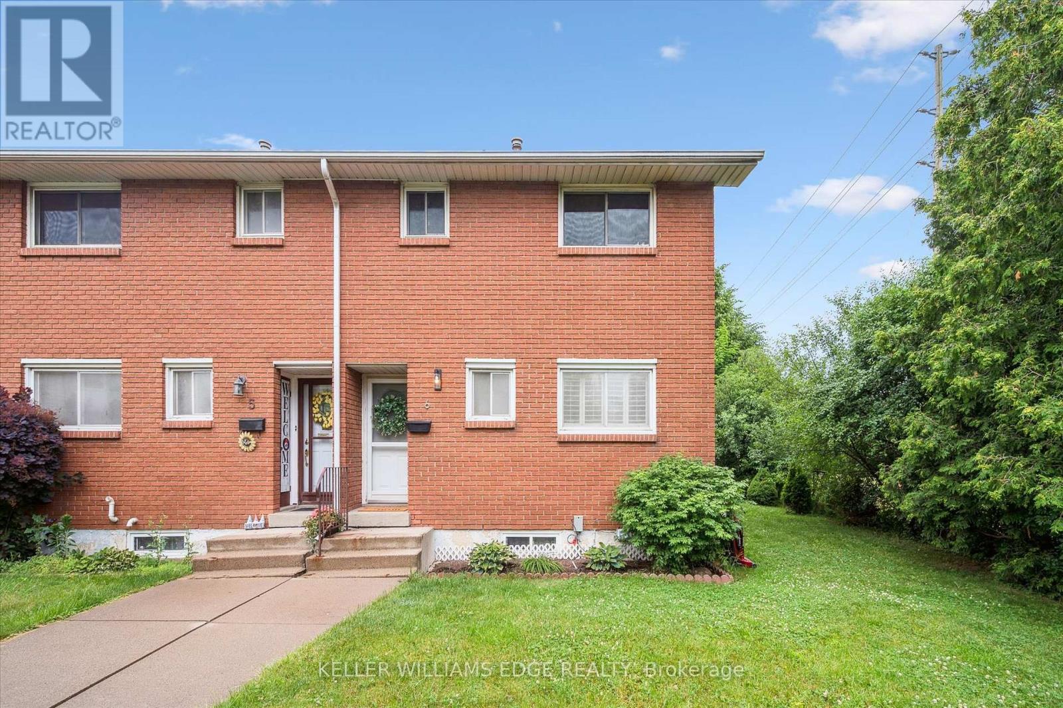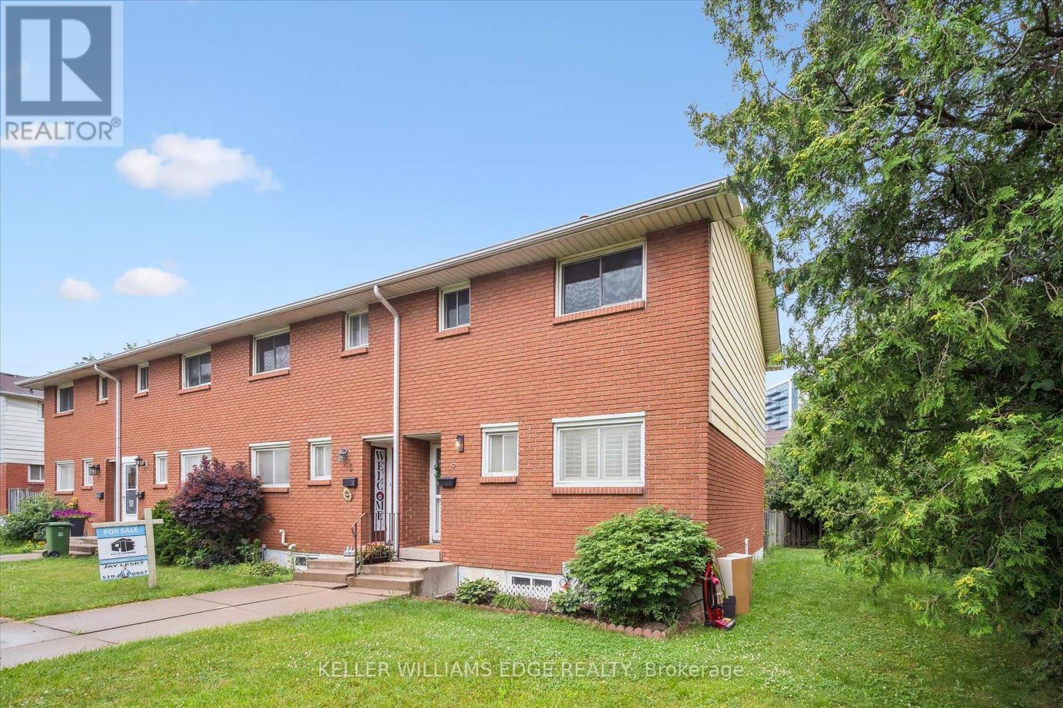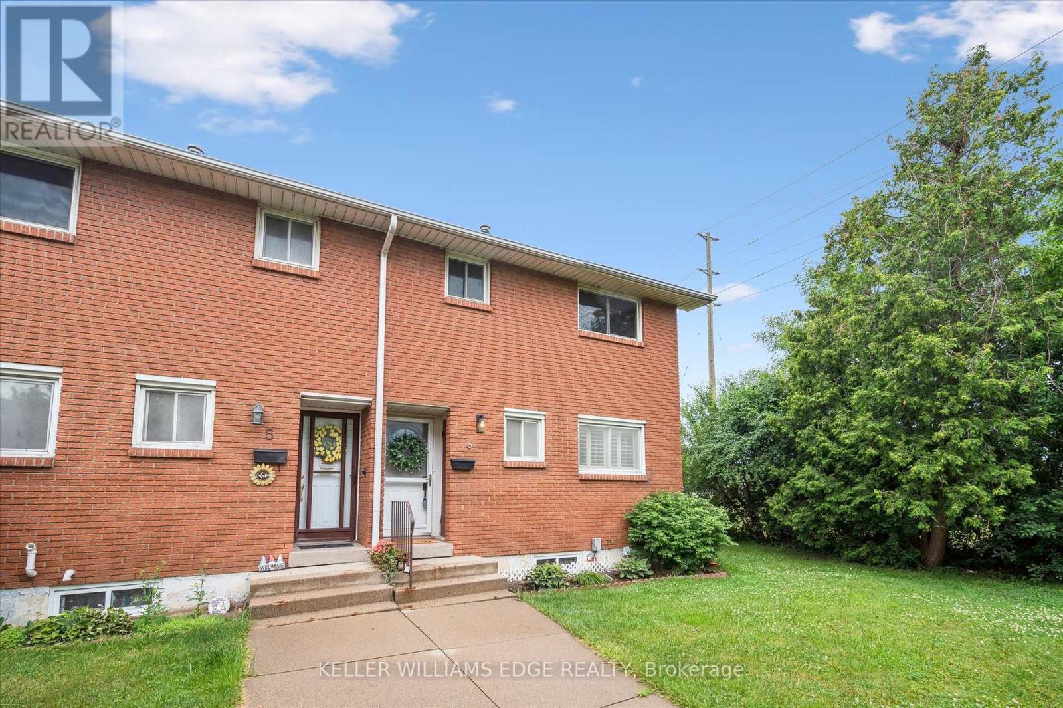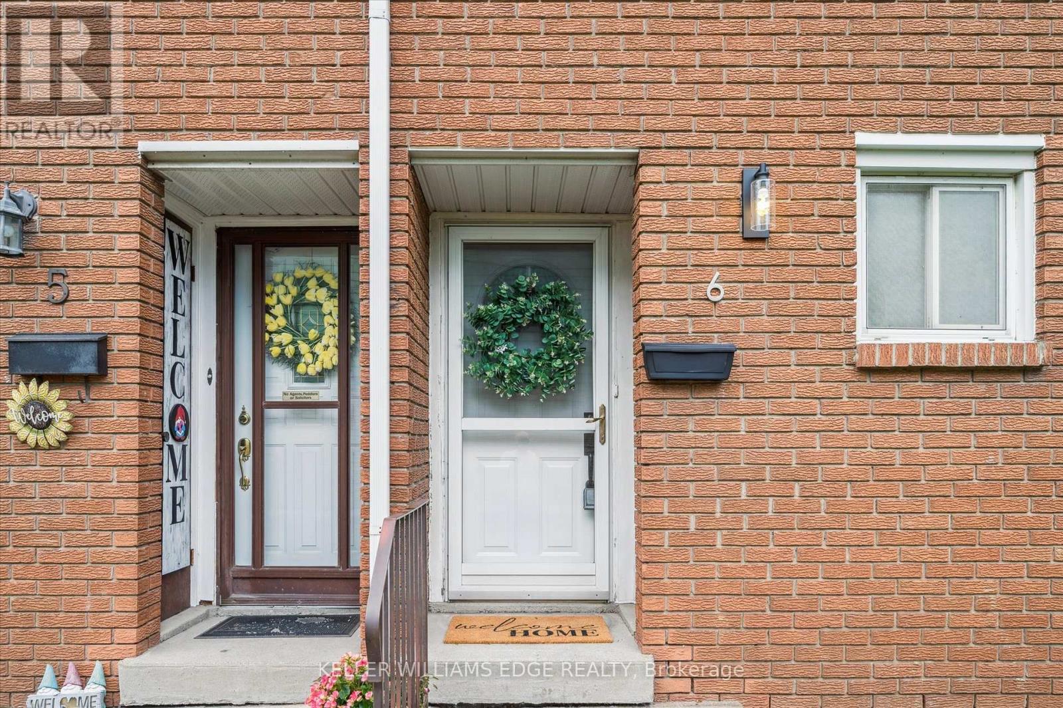6 - 161 Berkindale Drive Hamilton (Riverdale), Ontario L8E 1M6
$449,900Maintenance, Common Area Maintenance, Water, Parking, Insurance
$250 Monthly
Maintenance, Common Area Maintenance, Water, Parking, Insurance
$250 MonthlyBeautifully updated and move-in ready East Hamilton (Stoney Creek) home; this 2-storey end unit condo offers privacy with no side neighbours, very low condo fees, and your own dedicated parking spot. Featuring 3 bedrooms and 1.5 bathrooms, the home includes a stylishly renovated kitchen with quartz countertops, undermounted double sink, built-in microwave, soft-close drawers, and full-height pantry. The main floor features beautiful maple hardwood, while the high and dry basement, parged and dimple-boarded, is ready for your finishing touch as a rec room, bedroom, or teen retreat. Other updates include shingles (within 10 years), a brand-new furnace (2024), and an A/C unit less than 5 years old. Enjoy your fully fenced, private backyard (21' x 26') with shed for low-maintenance outdoor living. Conveniently located near Lococos, Home Depot, Eastgate Mall, Riverdale Community Centre, parks, and schools this home checks all the boxes! (id:49187)
Property Details
| MLS® Number | X12257349 |
| Property Type | Single Family |
| Neigbourhood | Riverdale East |
| Community Name | Riverdale |
| Amenities Near By | Park, Public Transit, Schools |
| Community Features | Pet Restrictions, Community Centre |
| Equipment Type | Water Heater |
| Features | Level |
| Parking Space Total | 1 |
| Rental Equipment Type | Water Heater |
Building
| Bathroom Total | 2 |
| Bedrooms Above Ground | 3 |
| Bedrooms Total | 3 |
| Age | 51 To 99 Years |
| Appliances | Water Heater, Dryer, Freezer, Microwave, Stove, Washer, Refrigerator |
| Basement Development | Unfinished |
| Basement Type | Full (unfinished) |
| Cooling Type | Central Air Conditioning |
| Exterior Finish | Vinyl Siding, Brick |
| Flooring Type | Hardwood, Tile |
| Foundation Type | Poured Concrete |
| Half Bath Total | 1 |
| Heating Fuel | Natural Gas |
| Heating Type | Forced Air |
| Stories Total | 2 |
| Size Interior | 1000 - 1199 Sqft |
| Type | Row / Townhouse |
Parking
| No Garage |
Land
| Acreage | No |
| Fence Type | Fenced Yard |
| Land Amenities | Park, Public Transit, Schools |
| Zoning Description | De/s-96a |
Rooms
| Level | Type | Length | Width | Dimensions |
|---|---|---|---|---|
| Second Level | Primary Bedroom | 4.45 m | 3 m | 4.45 m x 3 m |
| Second Level | Bedroom 2 | 3.65 m | 3.23 m | 3.65 m x 3.23 m |
| Second Level | Bedroom 3 | 2.83 m | 2.76 m | 2.83 m x 2.76 m |
| Second Level | Bathroom | 2.05 m | 1.48 m | 2.05 m x 1.48 m |
| Basement | Other | 5.81 m | 3.79 m | 5.81 m x 3.79 m |
| Basement | Utility Room | 5.81 m | 3.87 m | 5.81 m x 3.87 m |
| Main Level | Living Room | 6.26 m | 5.79 m | 6.26 m x 5.79 m |
| Main Level | Kitchen | 3.54 m | 2.75 m | 3.54 m x 2.75 m |
| Main Level | Bathroom | 1.61 m | 1.33 m | 1.61 m x 1.33 m |
| Main Level | Mud Room | 1.64 m | 1.03 m | 1.64 m x 1.03 m |
https://www.realtor.ca/real-estate/28547360/6-161-berkindale-drive-hamilton-riverdale-riverdale

