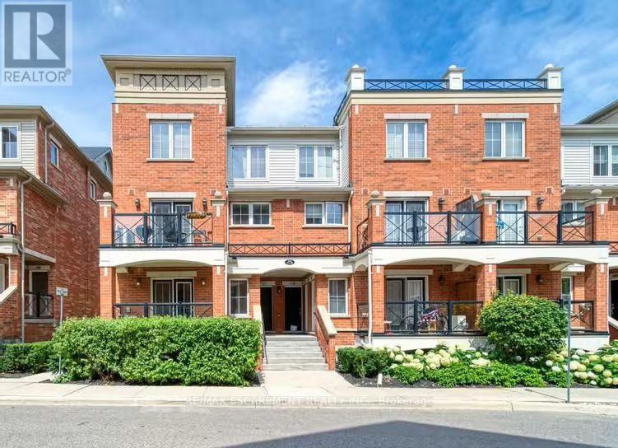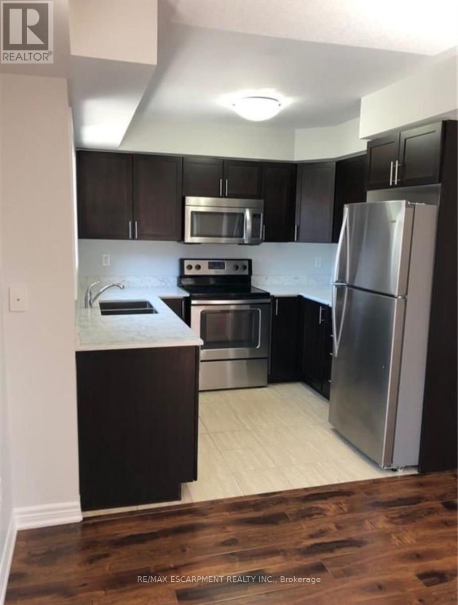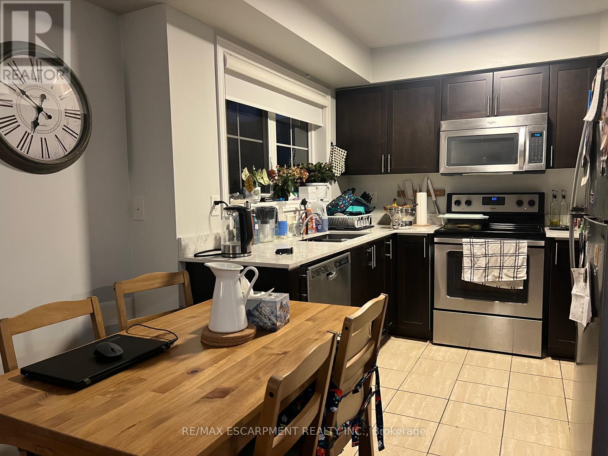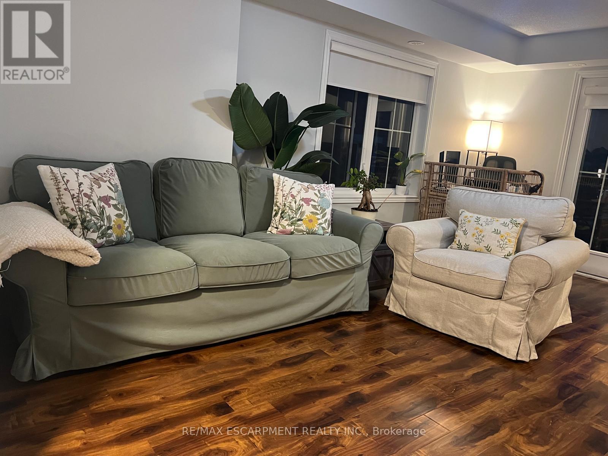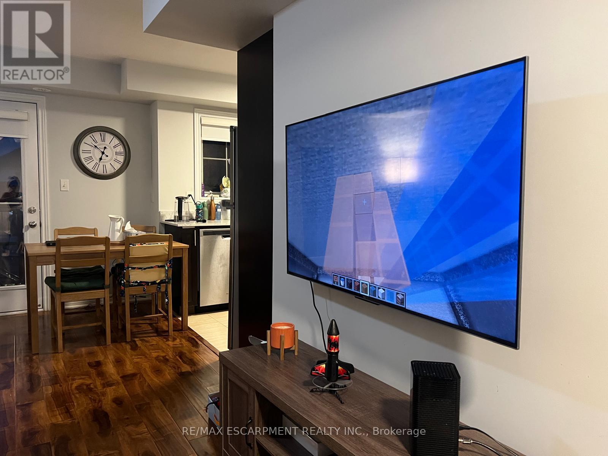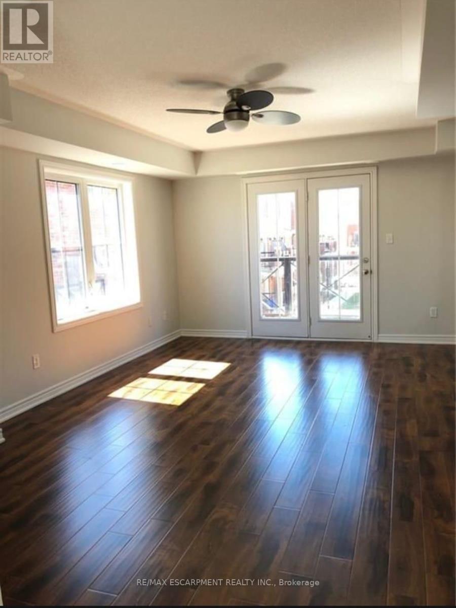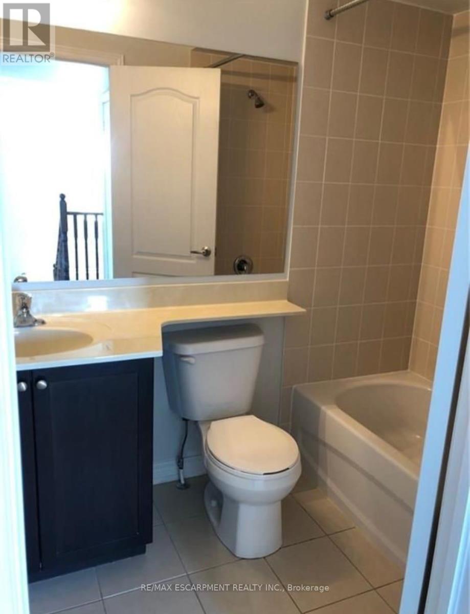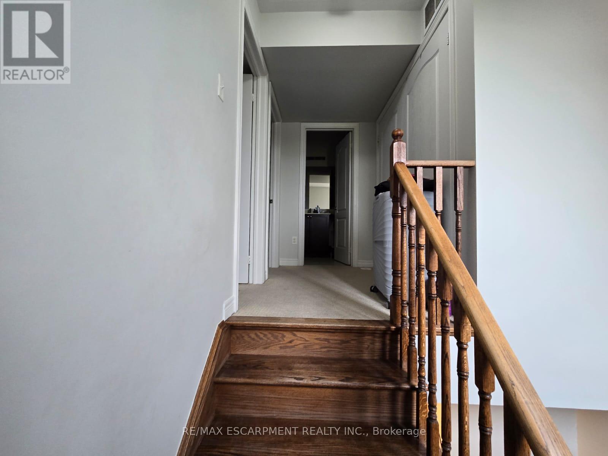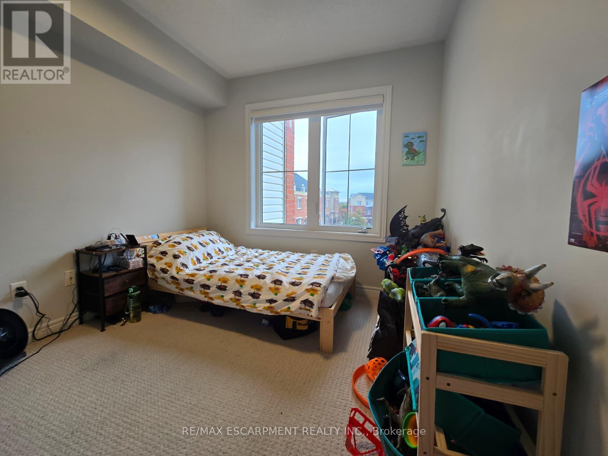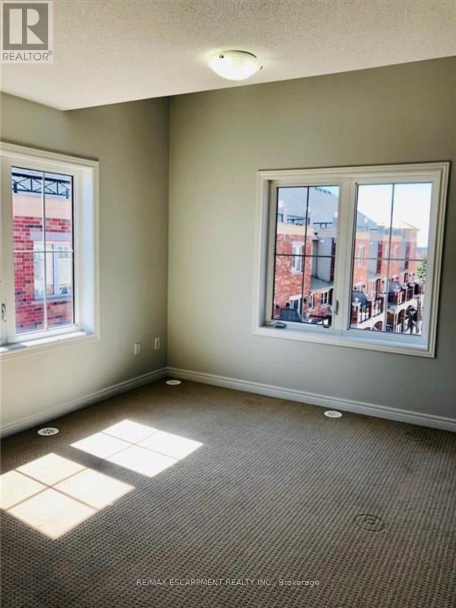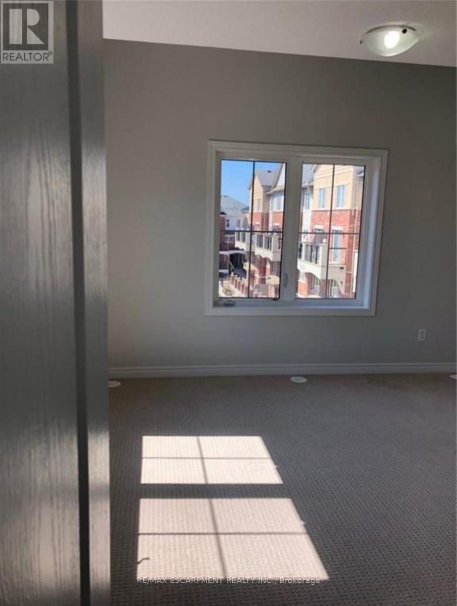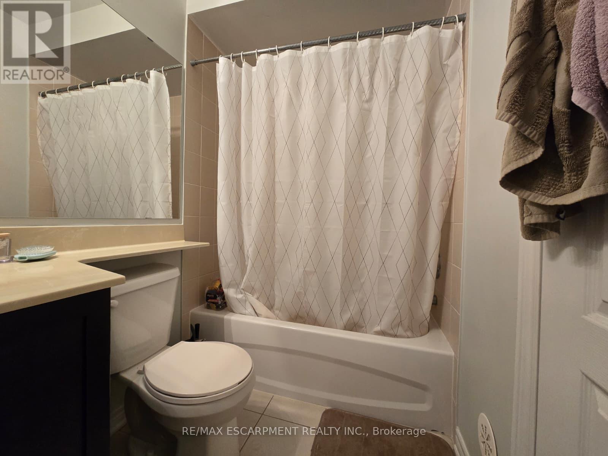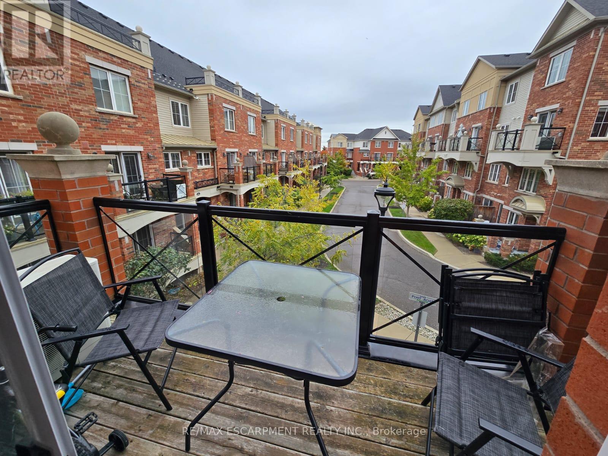2 Bedroom
2 Bathroom
1000 - 1199 sqft
Central Air Conditioning
Forced Air
$1,300 Monthly
One Private bedroom with exclusive use of a powder room in a bright, shared modern town house. Access to a stylish kitchen and open-concept living area. Rent includes hydro, gas and water. Simply move in and enjoy convenient, stress-free living. Great location, just steps to the park, shopping, and restaurants! Surrounded by parks, trails, and shopping, within walking distance to grocery stores, plazas, and the community centre. Quick access to Hwy 407/403, QEW, GO Station, and major shopping malls. (id:49187)
Property Details
|
MLS® Number
|
W12477883 |
|
Property Type
|
Single Family |
|
Community Name
|
1015 - RO River Oaks |
|
Amenities Near By
|
Park, Public Transit, Schools |
|
Community Features
|
Pets Allowed With Restrictions |
|
Features
|
Balcony |
Building
|
Bathroom Total
|
2 |
|
Bedrooms Above Ground
|
2 |
|
Bedrooms Total
|
2 |
|
Age
|
11 To 15 Years |
|
Appliances
|
Oven - Built-in, Water Heater, Blinds, Dishwasher, Dryer, Microwave, Stove, Washer, Refrigerator |
|
Basement Type
|
None |
|
Cooling Type
|
Central Air Conditioning |
|
Exterior Finish
|
Brick |
|
Half Bath Total
|
1 |
|
Heating Fuel
|
Natural Gas |
|
Heating Type
|
Forced Air |
|
Stories Total
|
2 |
|
Size Interior
|
1000 - 1199 Sqft |
|
Type
|
Row / Townhouse |
Parking
Land
|
Acreage
|
No |
|
Land Amenities
|
Park, Public Transit, Schools |
Rooms
| Level |
Type |
Length |
Width |
Dimensions |
|
Main Level |
Living Room |
3.66 m |
5.23 m |
3.66 m x 5.23 m |
|
Main Level |
Dining Room |
3.66 m |
5.23 m |
3.66 m x 5.23 m |
|
Main Level |
Kitchen |
2.44 m |
2.69 m |
2.44 m x 2.69 m |
|
Main Level |
Bathroom |
|
|
Measurements not available |
|
Upper Level |
Bedroom |
3.33 m |
3.66 m |
3.33 m x 3.66 m |
|
Upper Level |
Bedroom 2 |
2.69 m |
3.05 m |
2.69 m x 3.05 m |
|
Upper Level |
Bathroom |
|
|
Measurements not available |
https://www.realtor.ca/real-estate/29023834/6-2444-post-road-oakville-ro-river-oaks-1015-ro-river-oaks

