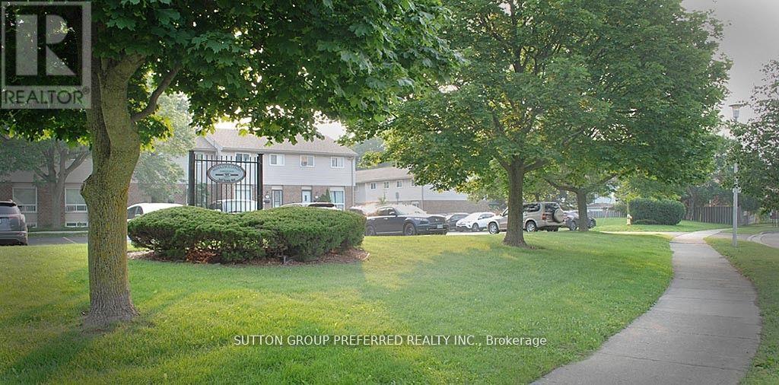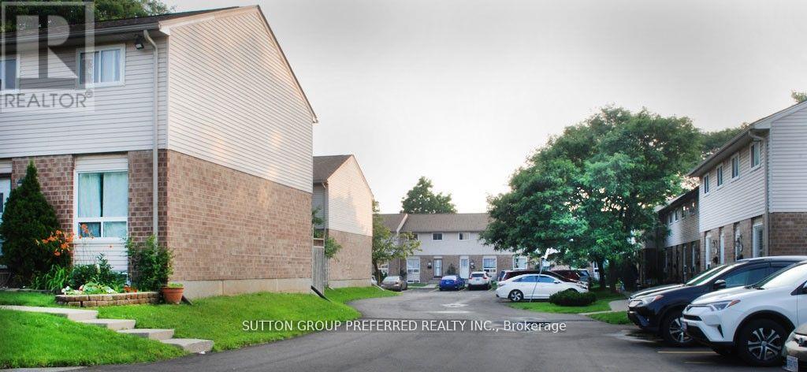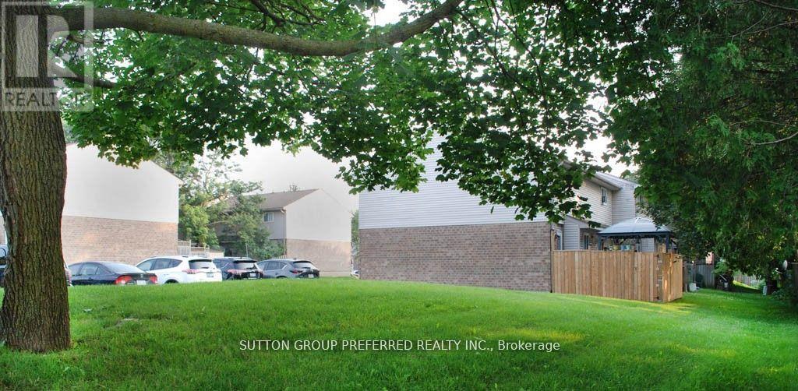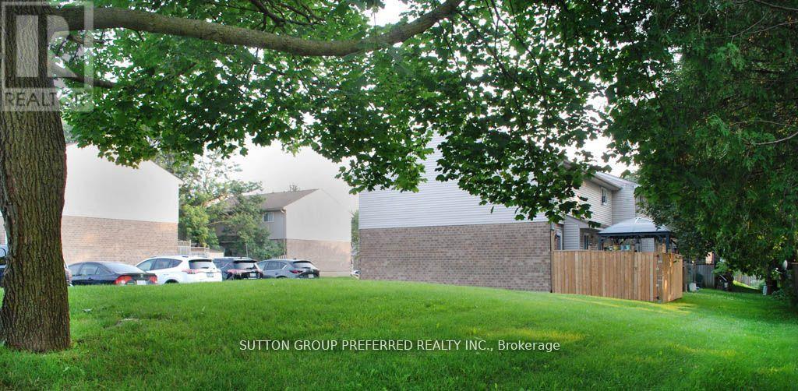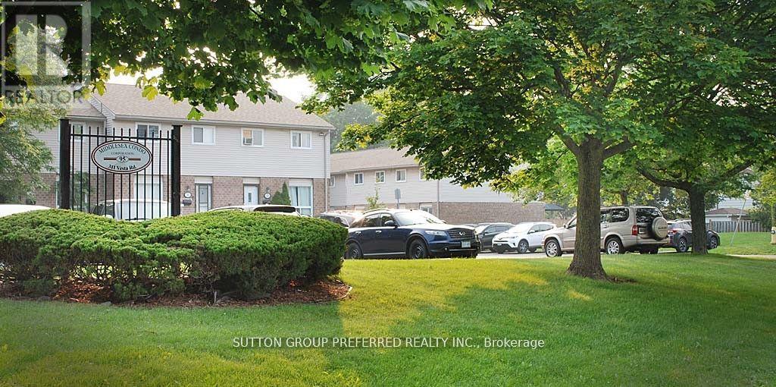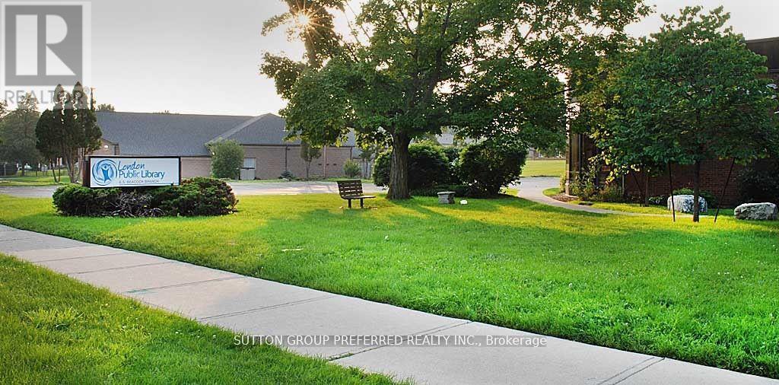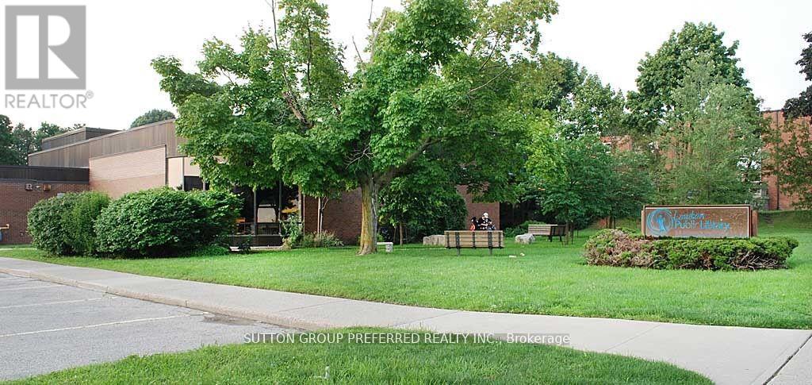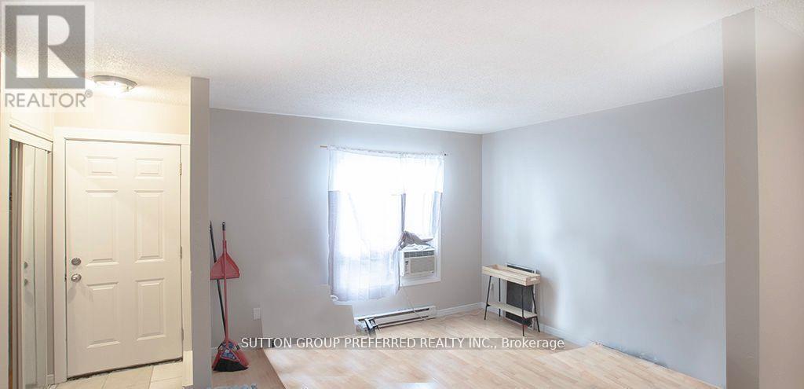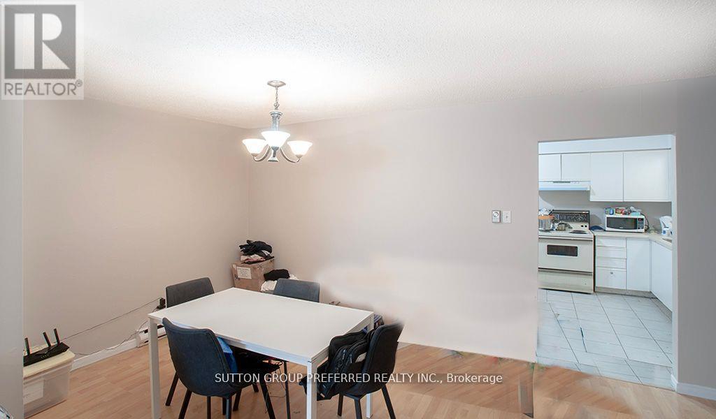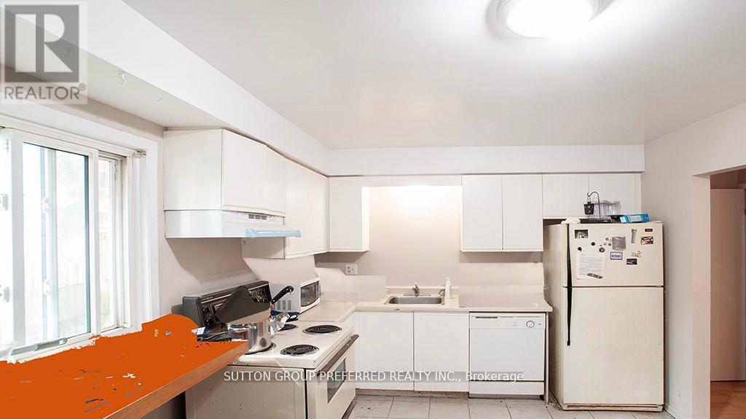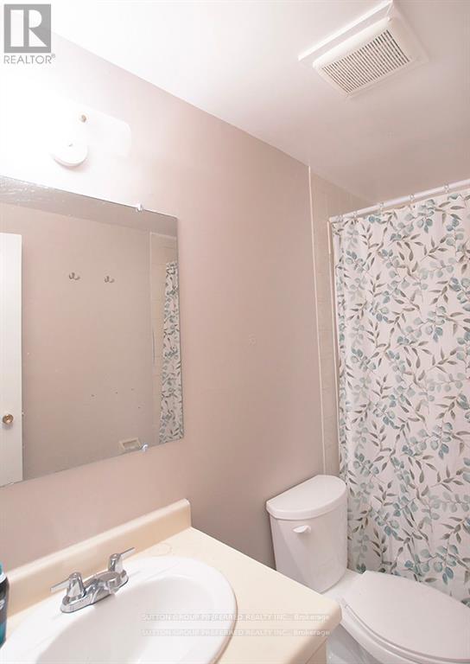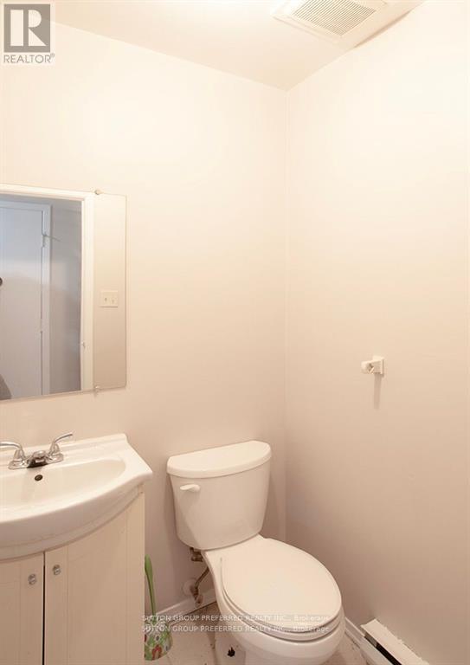519.240.3380
stacey@makeamove.ca
6 - 311 Vesta Road London East (East A), Ontario N5Y 5J1
3 Bedroom
2 Bathroom
1000 - 1199 sqft
Baseboard Heaters
$289,900Maintenance, Insurance
$415 Monthly
Maintenance, Insurance
$415 MonthlyPriced for a quick sale. Great for the 1st time buyers, investors and growing family. Very well taken care of condo complex in a very convenient location. Freshly painted 3 bdrm townhouse with 1.5 baths and finished rec room. Eat-in kitchen with door leading to the patio. Minutes to Fanshawe College, shopping, bus route, airport. Easy access to HWY#401. (id:49187)
Property Details
| MLS® Number | X12423840 |
| Property Type | Single Family |
| Community Name | East A |
| Community Features | Pet Restrictions |
| Features | Flat Site |
| Parking Space Total | 1 |
Building
| Bathroom Total | 2 |
| Bedrooms Above Ground | 3 |
| Bedrooms Total | 3 |
| Appliances | Dryer, Stove, Washer, Refrigerator |
| Basement Type | Full |
| Exterior Finish | Vinyl Siding |
| Half Bath Total | 1 |
| Heating Fuel | Electric |
| Heating Type | Baseboard Heaters |
| Stories Total | 2 |
| Size Interior | 1000 - 1199 Sqft |
| Type | Row / Townhouse |
Parking
| No Garage |
Land
| Acreage | No |
| Zoning Description | R9-5 |
Rooms
| Level | Type | Length | Width | Dimensions |
|---|---|---|---|---|
| Second Level | Bedroom | 3.66 m | 3.58 m | 3.66 m x 3.58 m |
| Second Level | Bedroom | 3.48 m | 2.51 m | 3.48 m x 2.51 m |
| Second Level | Bedroom | 2.62 m | 3.05 m | 2.62 m x 3.05 m |
| Basement | Recreational, Games Room | 3 m | 3 m | 3 m x 3 m |
| Main Level | Living Room | 3.2 m | 3.96 m | 3.2 m x 3.96 m |
| Main Level | Dining Room | 3.05 m | 3.96 m | 3.05 m x 3.96 m |
| Main Level | Kitchen | 3.1 m | 3.78 m | 3.1 m x 3.78 m |
https://www.realtor.ca/real-estate/28906353/6-311-vesta-road-london-east-east-a-east-a

