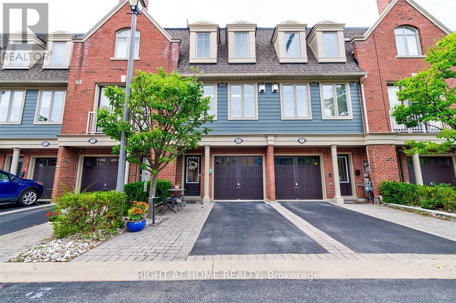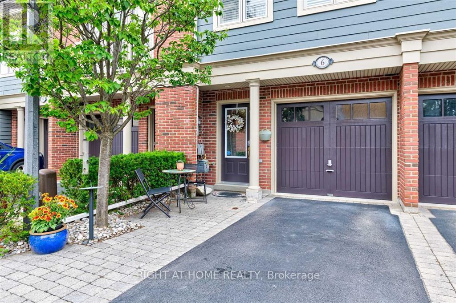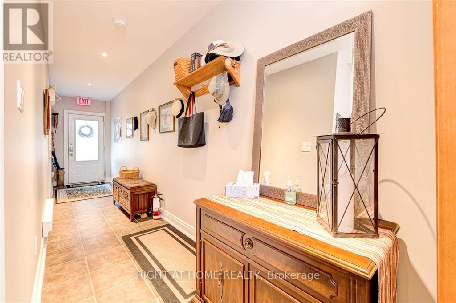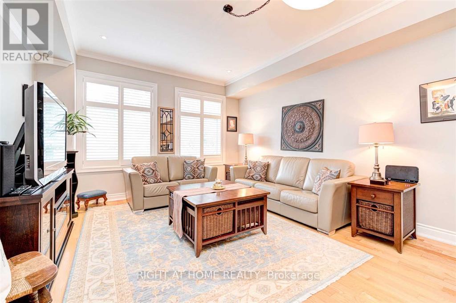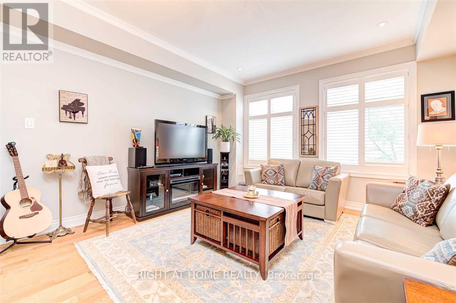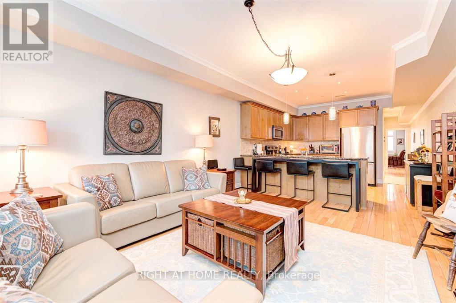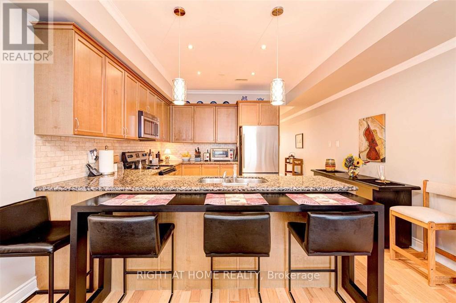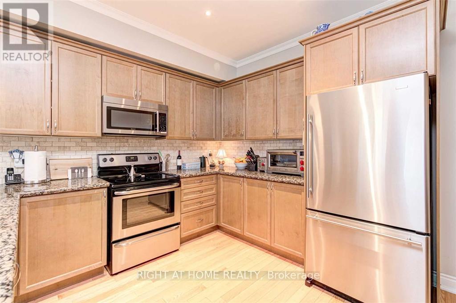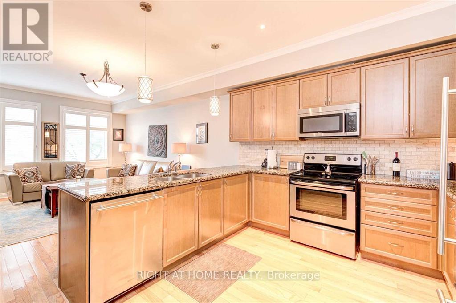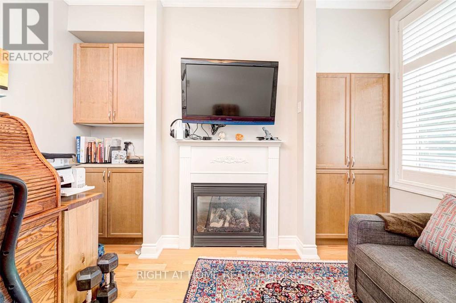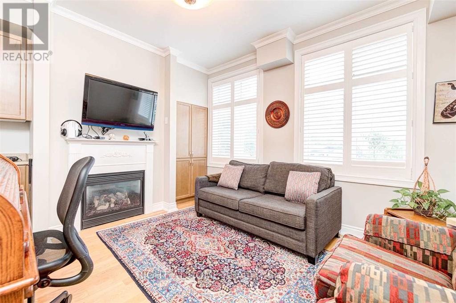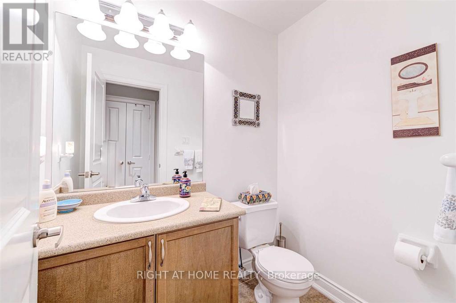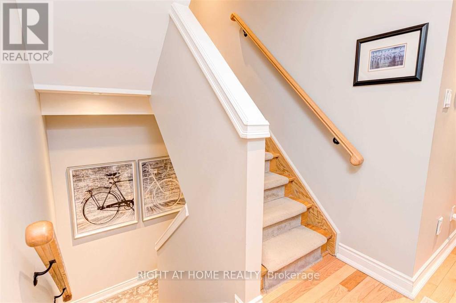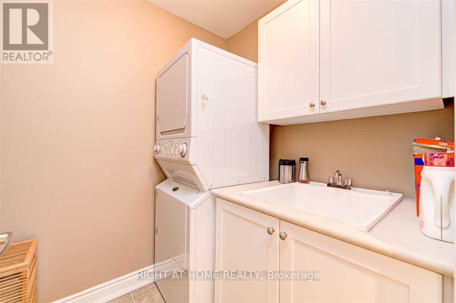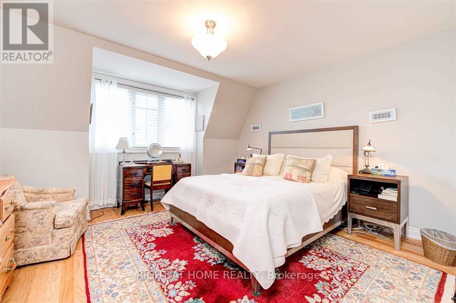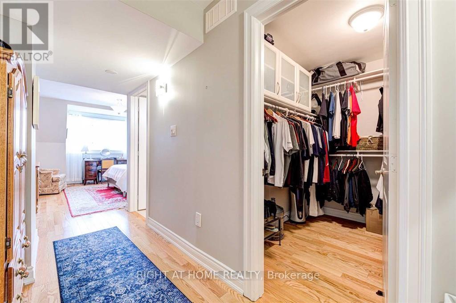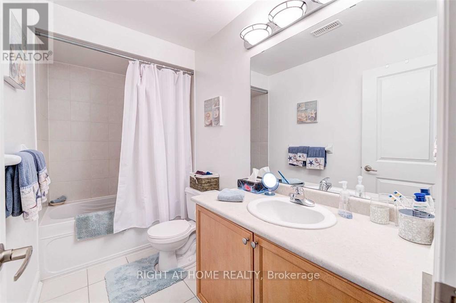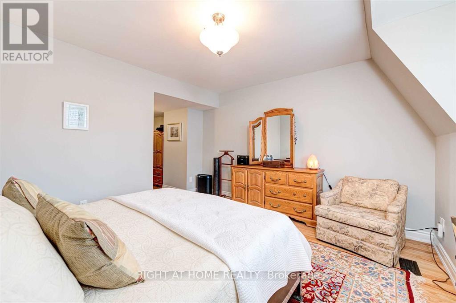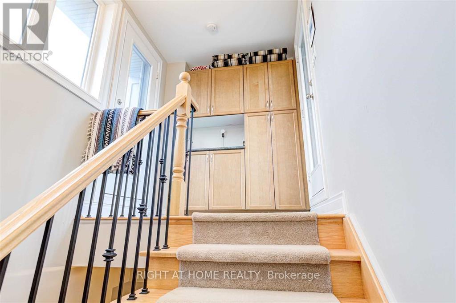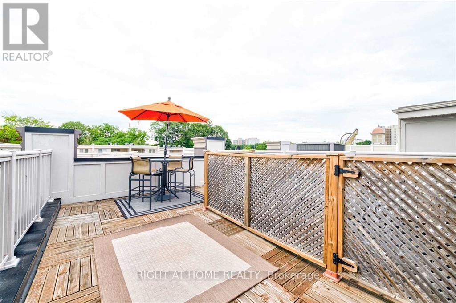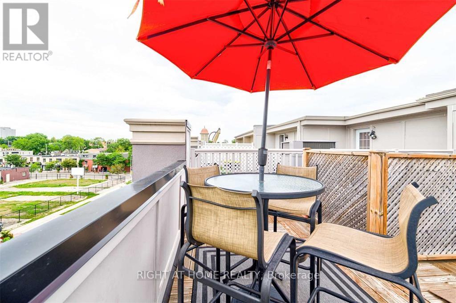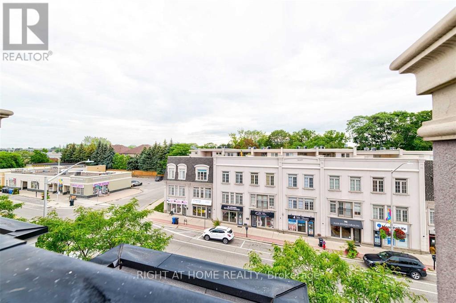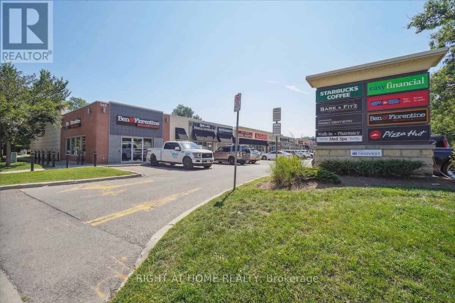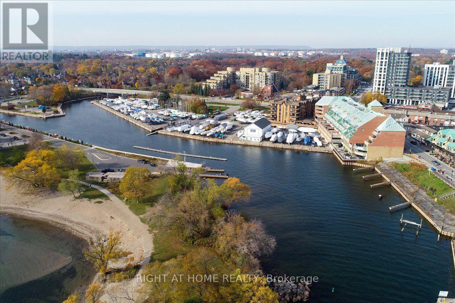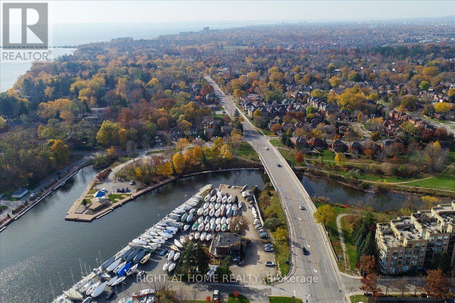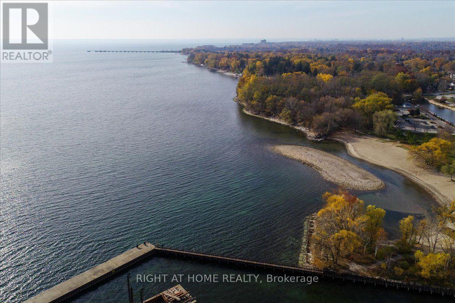2 Bedroom
4 Bathroom
2000 - 2249 sqft
Fireplace
Central Air Conditioning
Forced Air
$4,350 Monthly
Experience the best of downtown living with this executive townhome in the heart of Downtown Oakville, located on the south side of Lakeshore Road. Offering approximately 2,036 sq. ft. of finished living space plus a basement area for storage, it is ideally situated within walking distance to the lake. Convenient shops surround the property, including Fortinos. Features include beautiful hardwood floors, a family room with a fireplace (convertible to a third bedroom), and a large second-floor laundry room. The large master bedroom boasts a walk-in closet and ensuite bath. The second bedroom is also spacious, with two closets and large windows. Enjoy the double rooftop patio with a barbecue gas hook-up and another sitting area. A single-car garage with main-floor entry and additional driveway parking are included. Rent includes the basement space, and the landlord pays HWT rental. No smokers, please. Pets are discretionary. Tenant pays all utilities. A minimum 1-year term, references, credit check, and employment letter are required. (id:49187)
Property Details
|
MLS® Number
|
W12495274 |
|
Property Type
|
Single Family |
|
Community Name
|
1002 - CO Central |
|
Amenities Near By
|
Park, Public Transit, Schools, Place Of Worship |
|
Community Features
|
Pets Allowed With Restrictions |
|
Features
|
Level Lot, Carpet Free |
|
Parking Space Total
|
2 |
|
Structure
|
Deck |
|
View Type
|
Lake View |
Building
|
Bathroom Total
|
4 |
|
Bedrooms Above Ground
|
2 |
|
Bedrooms Total
|
2 |
|
Age
|
16 To 30 Years |
|
Amenities
|
Fireplace(s) |
|
Appliances
|
Garage Door Opener Remote(s), Blinds, Dryer, Stove, Washer, Window Coverings, Refrigerator |
|
Basement Type
|
Full |
|
Cooling Type
|
Central Air Conditioning |
|
Exterior Finish
|
Brick |
|
Fire Protection
|
Smoke Detectors |
|
Fireplace Present
|
Yes |
|
Fireplace Total
|
1 |
|
Flooring Type
|
Hardwood |
|
Foundation Type
|
Poured Concrete |
|
Half Bath Total
|
2 |
|
Heating Fuel
|
Natural Gas |
|
Heating Type
|
Forced Air |
|
Stories Total
|
3 |
|
Size Interior
|
2000 - 2249 Sqft |
|
Type
|
Row / Townhouse |
Parking
Land
|
Acreage
|
No |
|
Land Amenities
|
Park, Public Transit, Schools, Place Of Worship |
Rooms
| Level |
Type |
Length |
Width |
Dimensions |
|
Second Level |
Kitchen |
3.99 m |
3.33 m |
3.99 m x 3.33 m |
|
Second Level |
Dining Room |
4.93 m |
3.99 m |
4.93 m x 3.99 m |
|
Second Level |
Living Room |
4.93 m |
3.99 m |
4.93 m x 3.99 m |
|
Second Level |
Family Room |
3.76 m |
3.56 m |
3.76 m x 3.56 m |
|
Second Level |
Laundry Room |
|
|
Measurements not available |
|
Third Level |
Primary Bedroom |
4.04 m |
4.01 m |
4.04 m x 4.01 m |
|
Third Level |
Bedroom 2 |
4.5 m |
4.09 m |
4.5 m x 4.09 m |
|
Ground Level |
Foyer |
|
|
Measurements not available |
https://www.realtor.ca/real-estate/29052772/6-99-brant-street-oakville-co-central-1002-co-central

