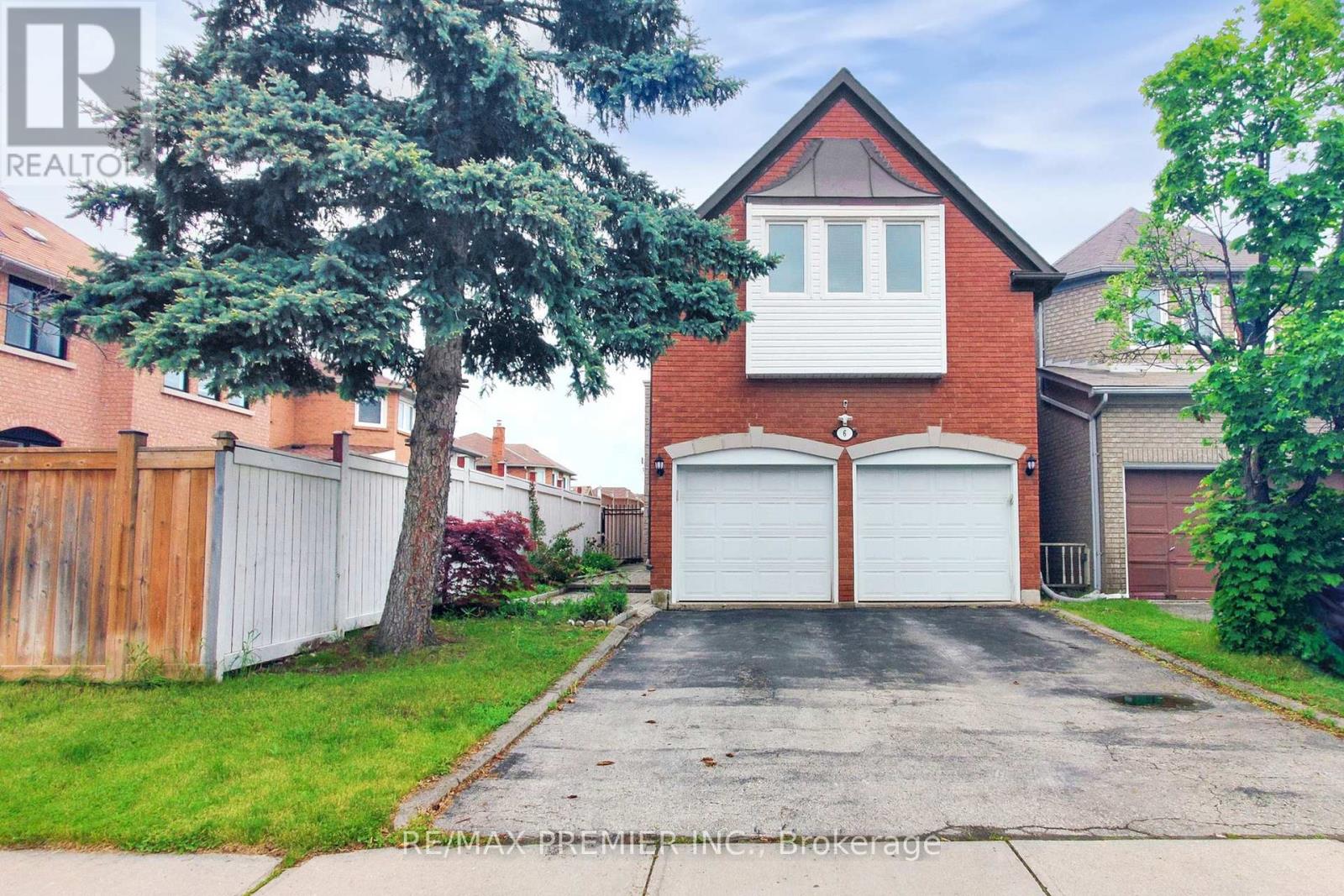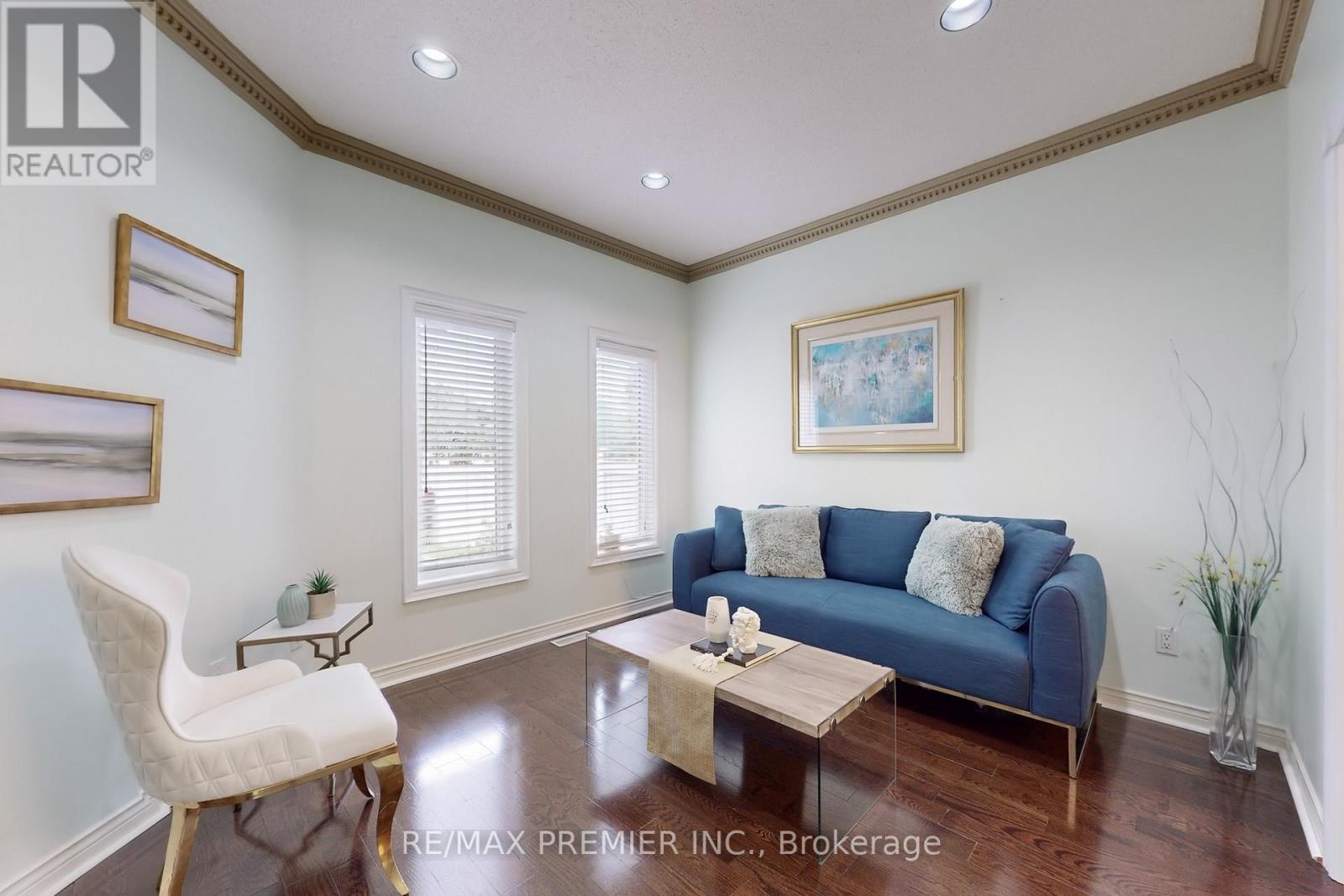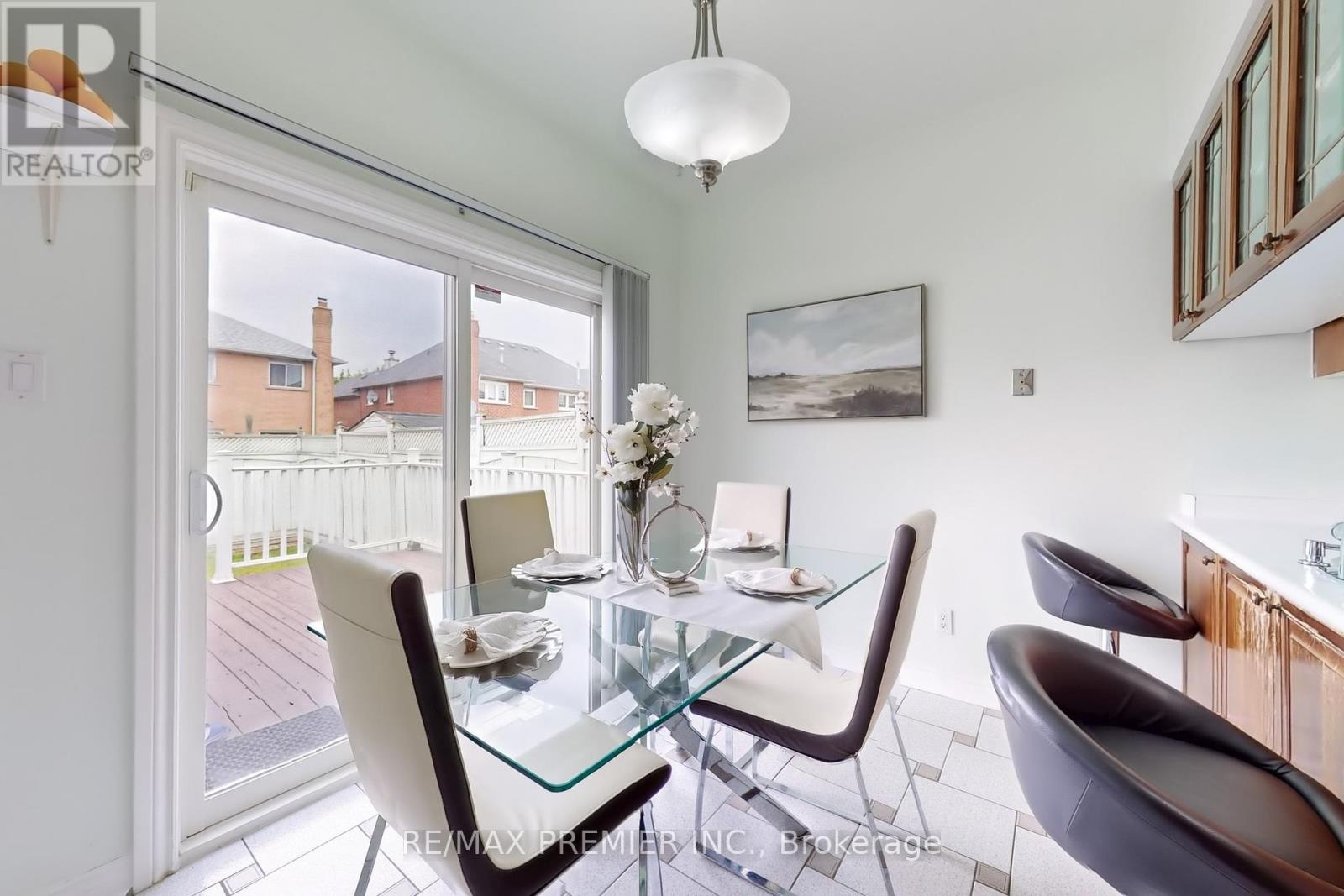519.240.3380
stacey@makeamove.ca
6 Bighorn Crescent Brampton (Sandringham-Wellington), Ontario L6R 1G5
5 Bedroom
4 Bathroom
1500 - 2000 sqft
Fireplace
Central Air Conditioning
Forced Air
$1,100,000
Location! Location! Location! Beautiful 4 Bedroom Detached is nestled in a desirable neighborhood Spacious Bedrooms and Practical Layout The finished basement includes one bedroom, one bathroom and new appliances, with a finished separate entrance. Freshly painted throughout and equipped with brand-new fire alarms, this home combines safety and style in one package. Located close to parks, schools, shopping, places of worship, and everyday essentials, this move-in ready home offers incredible value in a prime location, don't miss your chance to make it yours! Pulic Open House Sat & Sun -Jun 7 & 8 From 2-4 PM (id:49187)
Open House
This property has open houses!
June
7
Saturday
Starts at:
2:00 pm
Ends at:4:00 pm
June
8
Sunday
Starts at:
2:00 pm
Ends at:4:00 pm
Property Details
| MLS® Number | W12188040 |
| Property Type | Single Family |
| Community Name | Sandringham-Wellington |
| Amenities Near By | Park |
| Parking Space Total | 4 |
Building
| Bathroom Total | 4 |
| Bedrooms Above Ground | 4 |
| Bedrooms Below Ground | 1 |
| Bedrooms Total | 5 |
| Age | 6 To 15 Years |
| Appliances | Dryer, Stove, Washer, Window Coverings, Refrigerator |
| Basement Development | Finished |
| Basement Type | N/a (finished) |
| Construction Style Attachment | Detached |
| Cooling Type | Central Air Conditioning |
| Exterior Finish | Brick |
| Fireplace Present | Yes |
| Flooring Type | Ceramic, Hardwood |
| Foundation Type | Concrete |
| Half Bath Total | 2 |
| Heating Fuel | Natural Gas |
| Heating Type | Forced Air |
| Stories Total | 2 |
| Size Interior | 1500 - 2000 Sqft |
| Type | House |
| Utility Water | Municipal Water |
Parking
| Garage |
Land
| Acreage | No |
| Land Amenities | Park |
| Sewer | Sanitary Sewer |
| Size Depth | 112 Ft ,2 In |
| Size Frontage | 30 Ft |
| Size Irregular | 30 X 112.2 Ft |
| Size Total Text | 30 X 112.2 Ft |
Rooms
| Level | Type | Length | Width | Dimensions |
|---|---|---|---|---|
| Second Level | Primary Bedroom | 4.57 m | 3.58 m | 4.57 m x 3.58 m |
| Second Level | Bedroom 2 | 3.66 m | 2.97 m | 3.66 m x 2.97 m |
| Second Level | Bedroom 3 | 3.35 m | 3.05 m | 3.35 m x 3.05 m |
| Second Level | Bedroom 4 | 3.35 m | 3.05 m | 3.35 m x 3.05 m |
| Basement | Bedroom 5 | 3.5 m | 2.8 m | 3.5 m x 2.8 m |
| Basement | Recreational, Games Room | 10 m | 6 m | 10 m x 6 m |
| Basement | Living Room | 4.5 m | 3.9 m | 4.5 m x 3.9 m |
| Main Level | Living Room | 3.51 m | 3.2 m | 3.51 m x 3.2 m |
| Main Level | Family Room | 4.72 m | 3.51 m | 4.72 m x 3.51 m |
| Main Level | Kitchen | 4.95 m | 3.05 m | 4.95 m x 3.05 m |
| Main Level | Eating Area | 3.3 m | 2.9 m | 3.3 m x 2.9 m |
| Ground Level | Dining Room | 3.51 m | 2.67 m | 3.51 m x 2.67 m |



























