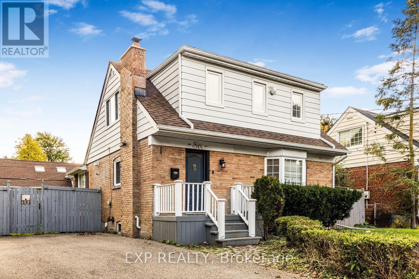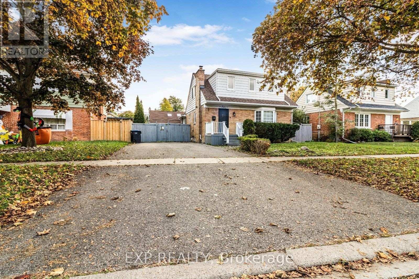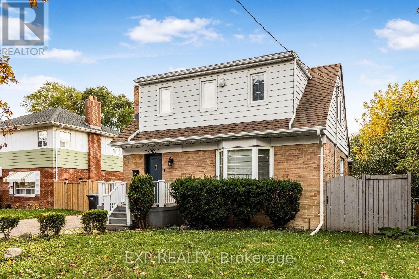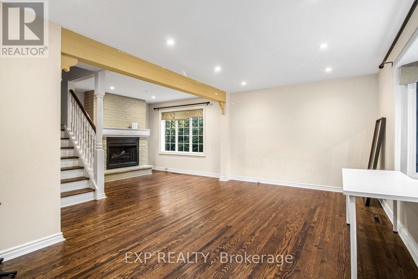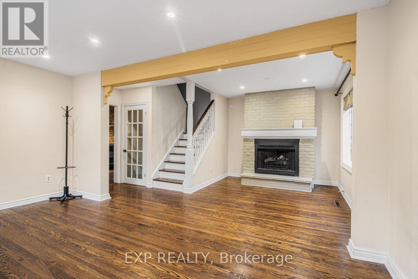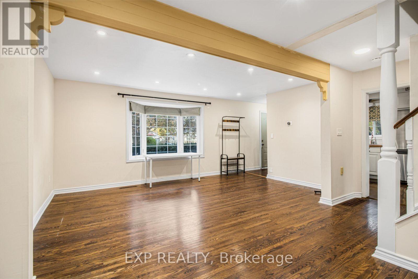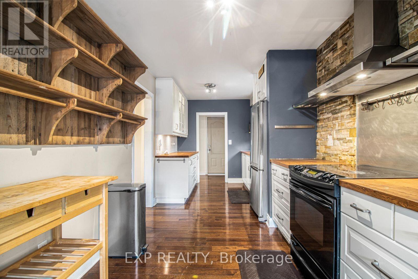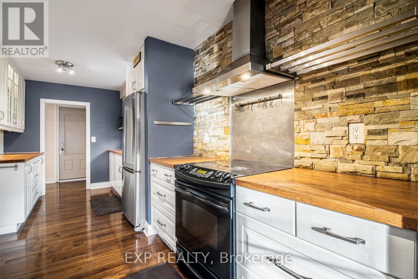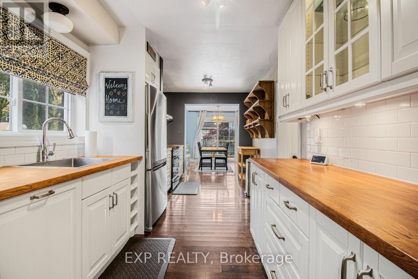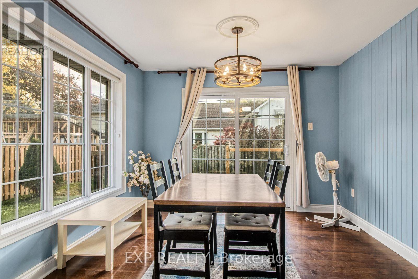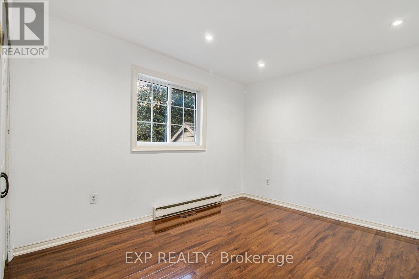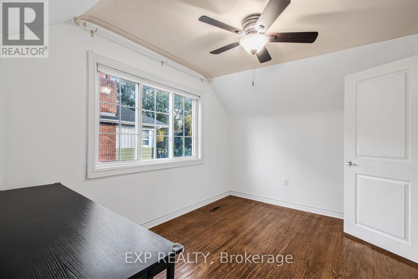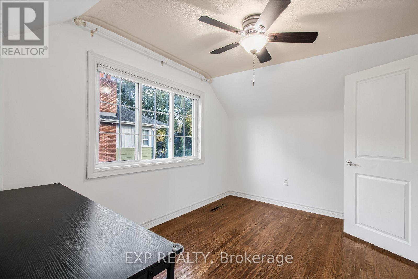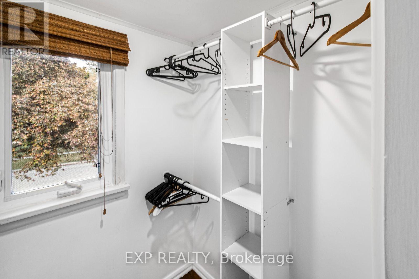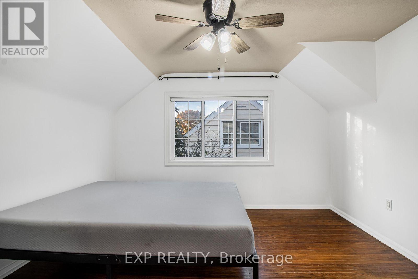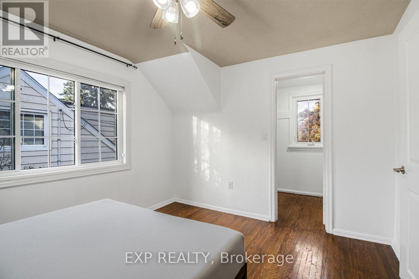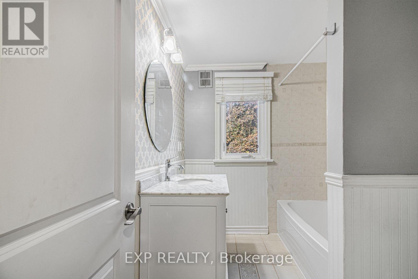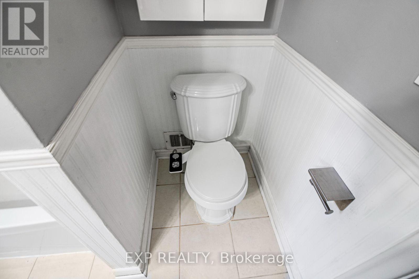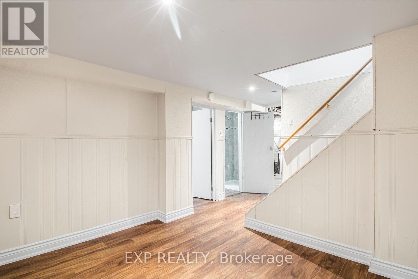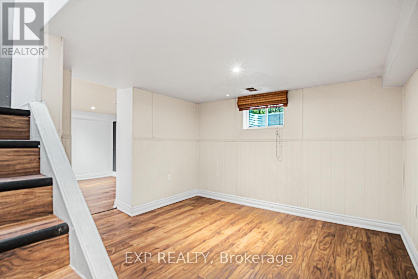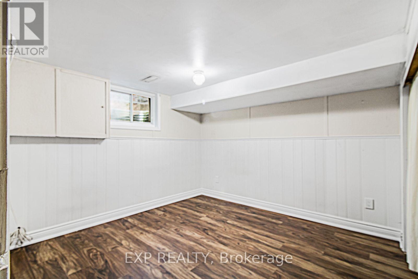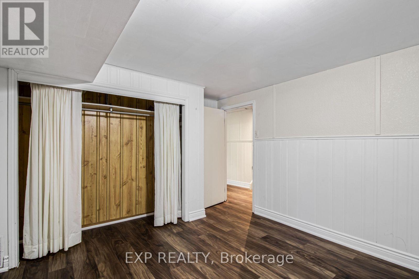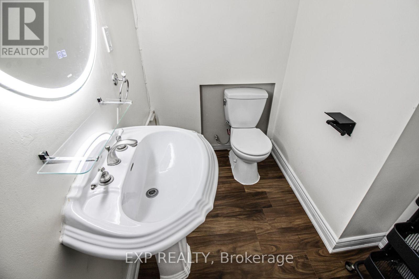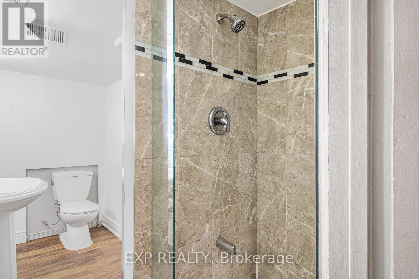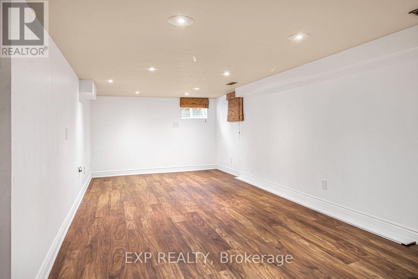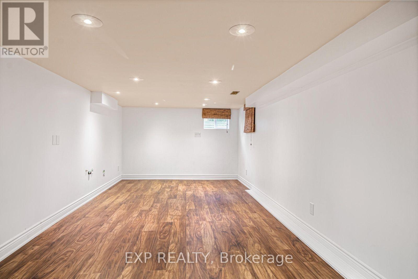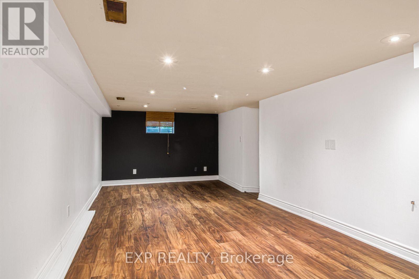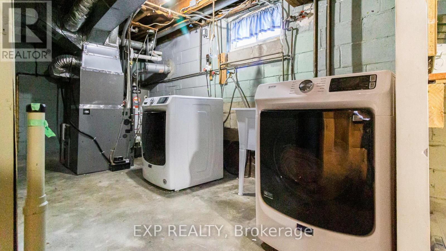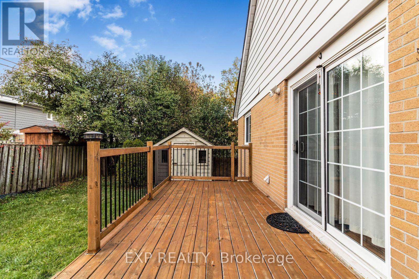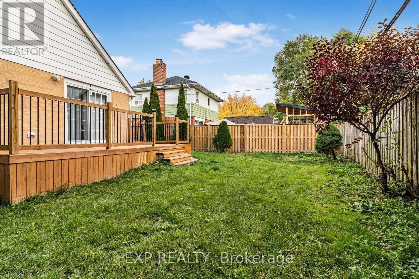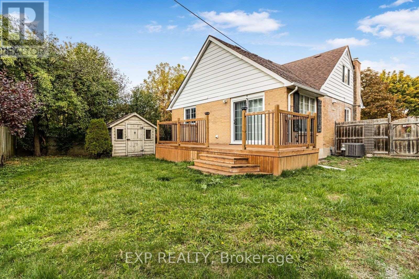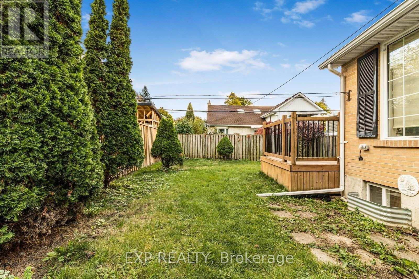4 Bedroom
2 Bathroom
1100 - 1500 sqft
Central Air Conditioning
Forced Air
$3,000 Monthly
Welcome to this beautiful detached home in the charming and family-friendly community of North Peel Village! This bright and well-maintained 3+1 bedroom home is carpet-free, features two full bathrooms, a finished basement with a spacious recreation room, a large driveway with ample parking, and a fully fenced private backyard-perfect for relaxing or entertaining. The functional layout offers comfortable living spaces ideal for a couple or small family. Enjoy the convenience of being just minutes away from restaurants, shops, schools, parks, and major highways (407 & 410), as well as Pearson Airport and many other amenities. This lovely home is move-in ready and waiting for you to make it your own! (id:49187)
Property Details
|
MLS® Number
|
W12501636 |
|
Property Type
|
Single Family |
|
Community Name
|
Brampton East |
|
Amenities Near By
|
Hospital, Park, Place Of Worship, Public Transit, Schools |
|
Parking Space Total
|
4 |
Building
|
Bathroom Total
|
2 |
|
Bedrooms Above Ground
|
3 |
|
Bedrooms Below Ground
|
1 |
|
Bedrooms Total
|
4 |
|
Age
|
51 To 99 Years |
|
Appliances
|
Dryer, Hood Fan, Microwave, Stove, Washer, Refrigerator |
|
Basement Development
|
Finished |
|
Basement Type
|
N/a (finished) |
|
Construction Style Attachment
|
Detached |
|
Cooling Type
|
Central Air Conditioning |
|
Exterior Finish
|
Aluminum Siding, Brick |
|
Foundation Type
|
Poured Concrete |
|
Heating Fuel
|
Natural Gas |
|
Heating Type
|
Forced Air |
|
Stories Total
|
2 |
|
Size Interior
|
1100 - 1500 Sqft |
|
Type
|
House |
|
Utility Water
|
Municipal Water |
Parking
Land
|
Acreage
|
No |
|
Land Amenities
|
Hospital, Park, Place Of Worship, Public Transit, Schools |
|
Sewer
|
Sanitary Sewer |
|
Size Depth
|
92 Ft |
|
Size Frontage
|
55 Ft |
|
Size Irregular
|
55 X 92 Ft |
|
Size Total Text
|
55 X 92 Ft |
Rooms
| Level |
Type |
Length |
Width |
Dimensions |
|
Second Level |
Primary Bedroom |
3.76 m |
3.07 m |
3.76 m x 3.07 m |
|
Second Level |
Bedroom |
3.66 m |
2.67 m |
3.66 m x 2.67 m |
|
Basement |
Bedroom |
3.35 m |
2.92 m |
3.35 m x 2.92 m |
|
Basement |
Recreational, Games Room |
7.21 m |
3.2 m |
7.21 m x 3.2 m |
|
Basement |
Sitting Room |
3.15 m |
3.18 m |
3.15 m x 3.18 m |
|
Main Level |
Kitchen |
5.69 m |
2.62 m |
5.69 m x 2.62 m |
|
Main Level |
Family Room |
4.98 m |
3.35 m |
4.98 m x 3.35 m |
|
Main Level |
Living Room |
3.45 m |
2.9 m |
3.45 m x 2.9 m |
|
Main Level |
Dining Room |
3.63 m |
3.35 m |
3.63 m x 3.35 m |
|
Main Level |
Bedroom |
4.34 m |
3.61 m |
4.34 m x 3.61 m |
https://www.realtor.ca/real-estate/29059150/6-erlesmere-avenue-brampton-brampton-east-brampton-east

