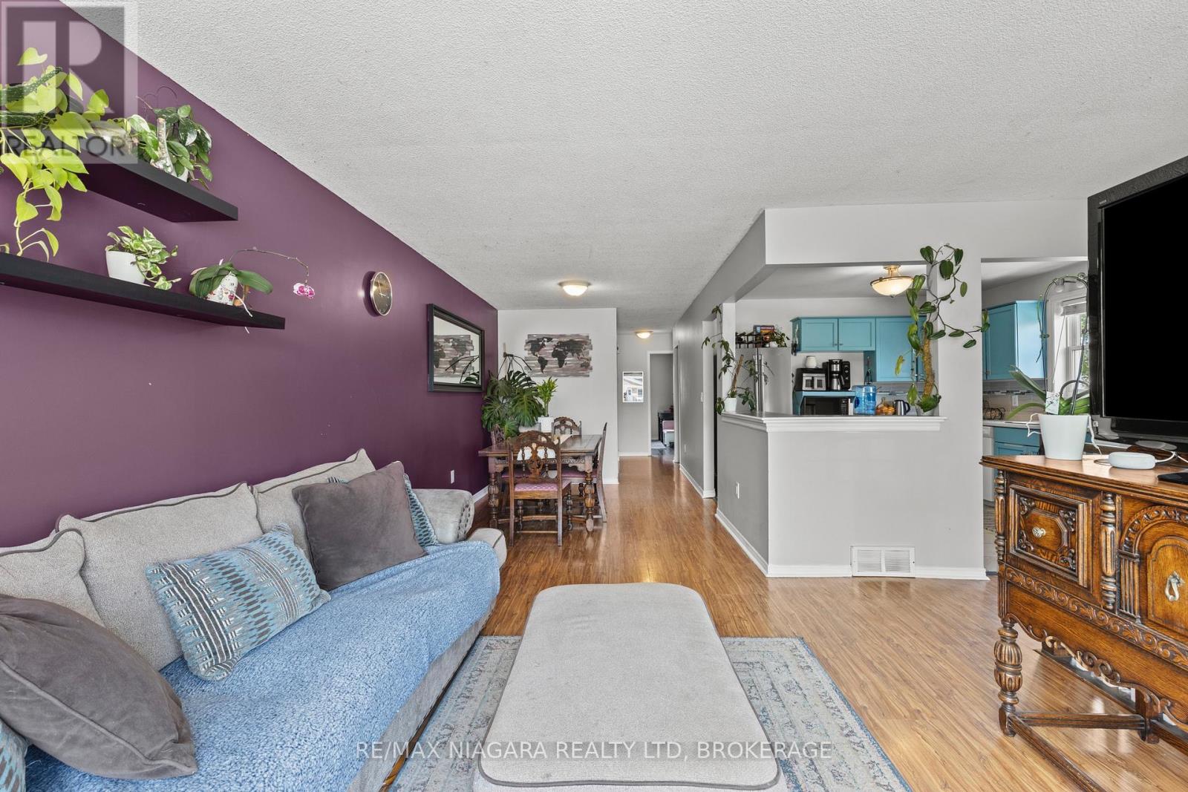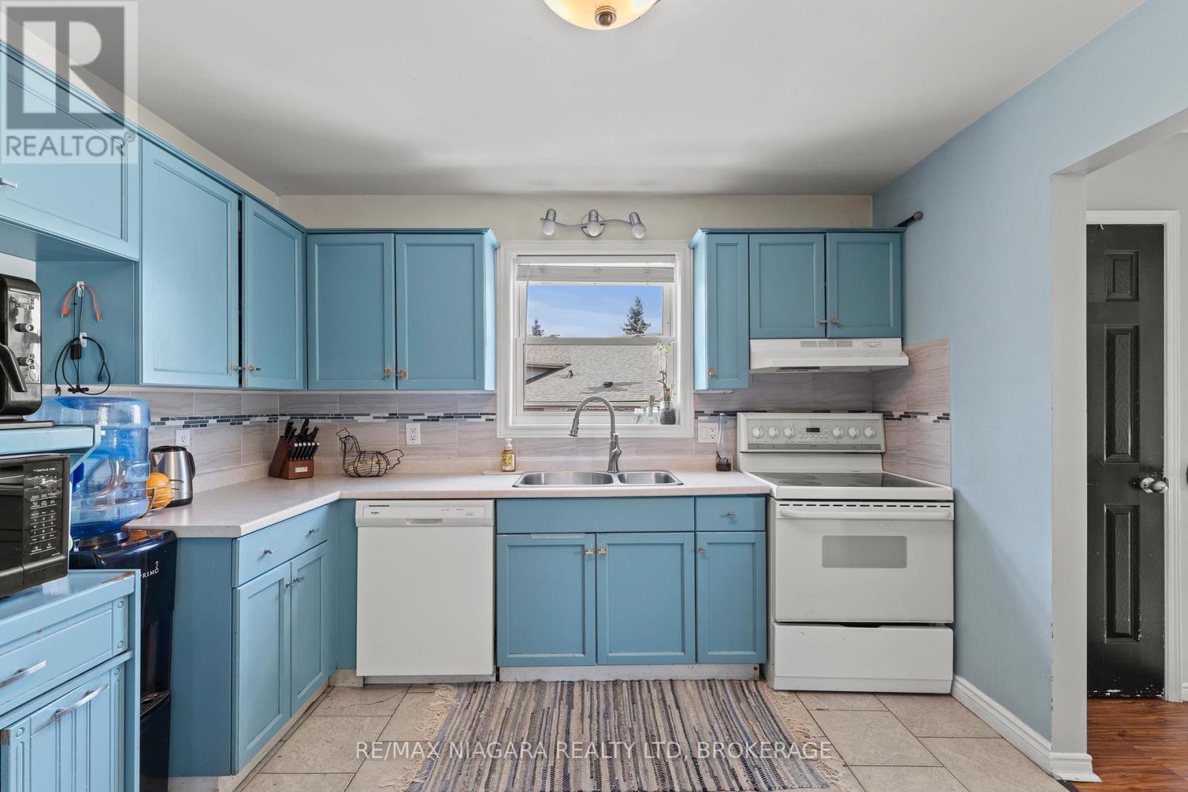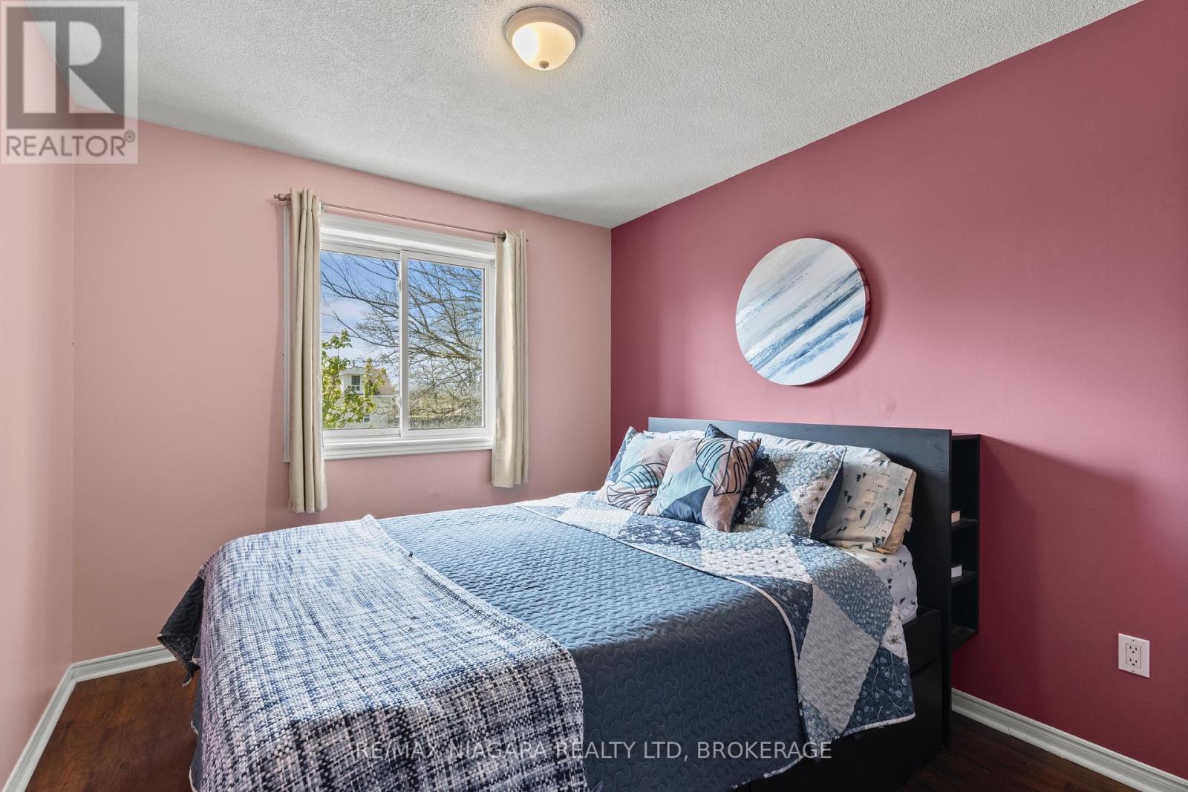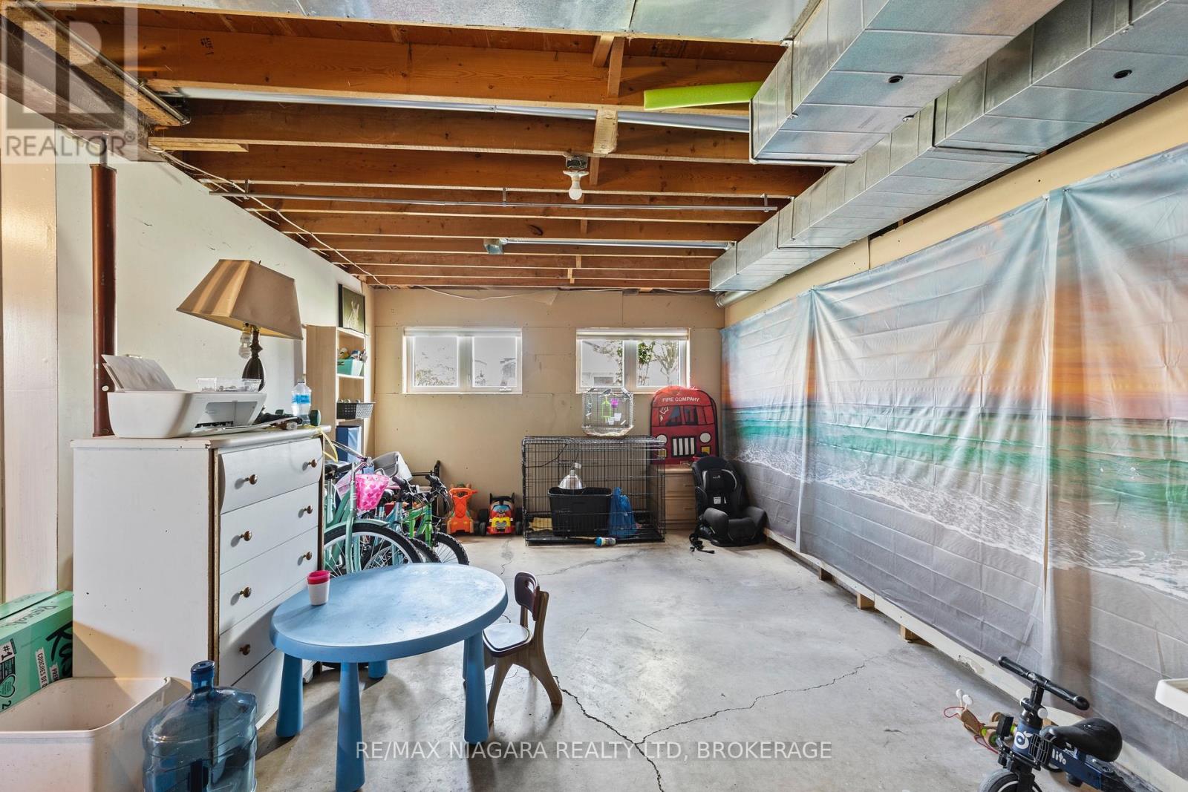3 Bedroom
1 Bathroom
700 - 1100 sqft
Raised Bungalow
Central Air Conditioning
Forced Air
$439,900
Located on a quiet court on the edge of town, this 3 bedroom raised bungalow within walking distance to canal path is the ideal starter or investment property. Main floor boasts an open concept bright living room, dining room and large kitchen. Three generous main sized bedrooms and a four piece bathroom. The unfinished basement is perfect for a rec room with room for an additional bedroom OR offset your mortgage and finish a seperate apartment with seperate entrance. Extra large pie shaped fully fenced backyard and two car paved driveway. The Updates : roof 2015, furnace & A/C 2018, siding 2018,main floor windows 2017, lower windows 2018. (id:49187)
Property Details
|
MLS® Number
|
X12139477 |
|
Property Type
|
Single Family |
|
Community Name
|
773 - Lincoln/Crowland |
|
Amenities Near By
|
Public Transit, Schools |
|
Community Features
|
School Bus |
|
Parking Space Total
|
2 |
Building
|
Bathroom Total
|
1 |
|
Bedrooms Above Ground
|
3 |
|
Bedrooms Total
|
3 |
|
Age
|
31 To 50 Years |
|
Appliances
|
Water Meter, Dishwasher, Dryer, Stove, Washer, Refrigerator |
|
Architectural Style
|
Raised Bungalow |
|
Basement Development
|
Unfinished |
|
Basement Type
|
Full (unfinished) |
|
Construction Style Attachment
|
Semi-detached |
|
Cooling Type
|
Central Air Conditioning |
|
Exterior Finish
|
Brick |
|
Foundation Type
|
Poured Concrete |
|
Heating Fuel
|
Natural Gas |
|
Heating Type
|
Forced Air |
|
Stories Total
|
1 |
|
Size Interior
|
700 - 1100 Sqft |
|
Type
|
House |
|
Utility Water
|
Municipal Water |
Parking
Land
|
Acreage
|
No |
|
Fence Type
|
Fenced Yard |
|
Land Amenities
|
Public Transit, Schools |
|
Sewer
|
Sanitary Sewer |
|
Size Depth
|
124 Ft ,10 In |
|
Size Frontage
|
8 Ft ,7 In |
|
Size Irregular
|
8.6 X 124.9 Ft ; Pie Shaped |
|
Size Total Text
|
8.6 X 124.9 Ft ; Pie Shaped |
|
Zoning Description
|
Rl1, Rl2 |
Rooms
| Level |
Type |
Length |
Width |
Dimensions |
|
Lower Level |
Bathroom |
2.43 m |
2.77 m |
2.43 m x 2.77 m |
|
Main Level |
Living Room |
3.62 m |
4.17 m |
3.62 m x 4.17 m |
|
Main Level |
Kitchen |
3.38 m |
3.32 m |
3.38 m x 3.32 m |
|
Main Level |
Dining Room |
2.71 m |
3.68 m |
2.71 m x 3.68 m |
|
Main Level |
Primary Bedroom |
3.13 m |
3.77 m |
3.13 m x 3.77 m |
|
Main Level |
Bedroom |
2.83 m |
3.81 m |
2.83 m x 3.81 m |
|
Main Level |
Bedroom |
3.32 m |
2.65 m |
3.32 m x 2.65 m |
|
Main Level |
Bathroom |
1.25 m |
2.46 m |
1.25 m x 2.46 m |
https://www.realtor.ca/real-estate/28293335/6-marc-court-welland-lincolncrowland-773-lincolncrowland




































